Soggiorni con parete attrezzata e travi a vista - Foto e idee per arredare
Filtra anche per:
Budget
Ordina per:Popolari oggi
101 - 120 di 627 foto
1 di 3
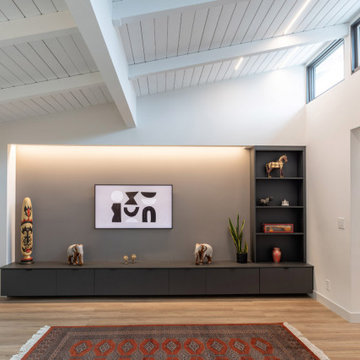
Esempio di un soggiorno moderno di medie dimensioni con pareti grigie, pavimento in laminato, parete attrezzata, pavimento marrone e travi a vista
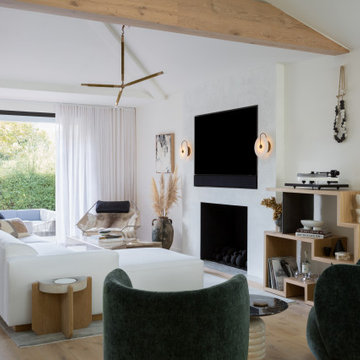
Foto di un soggiorno minimal di medie dimensioni e aperto con pareti bianche, parquet chiaro, camino classico, cornice del camino in intonaco, parete attrezzata, pavimento marrone e travi a vista

A 2000 sq. ft. family home for four in the well-known Chelsea gallery district. This loft was developed through the renovation of two apartments and developed to be a more open space. Besides its interiors, the home’s star quality is its ability to capture light thanks to its oversized windows, soaring 11ft ceilings, and whitewash wood floors. To complement the lighting from the outside, the inside contains Flos and a Patricia Urquiola chandelier. The apartment’s unique detail is its media room or “treehouse” that towers over the entrance and the perfect place for kids to play and entertain guests—done in an American industrial chic style.
Featured brands include: Dornbracht hardware, Flos, Artemide, and Tom Dixon lighting, Marmorino brick fireplace, Duravit fixtures, Robern medicine cabinets, Tadelak plaster walls, and a Patricia Urquiola chandelier.
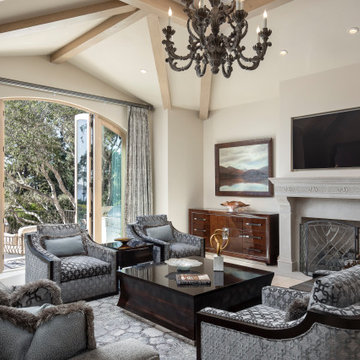
Ispirazione per un soggiorno tradizionale chiuso con pareti bianche, camino classico, parete attrezzata, pavimento beige e travi a vista

Esempio di un grande soggiorno bohémian aperto con pareti beige, pavimento in laminato, parete attrezzata, pavimento marrone e travi a vista

Ispirazione per un ampio soggiorno chic aperto con pareti grigie, parquet scuro, camino classico, cornice del camino in mattoni, parete attrezzata, pavimento marrone e travi a vista
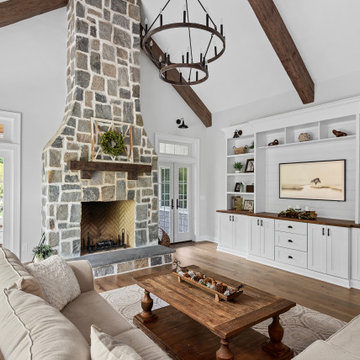
Ispirazione per un soggiorno classico con pareti bianche, pavimento in legno massello medio, camino classico, cornice del camino in pietra, parete attrezzata, pavimento marrone, travi a vista e soffitto a volta
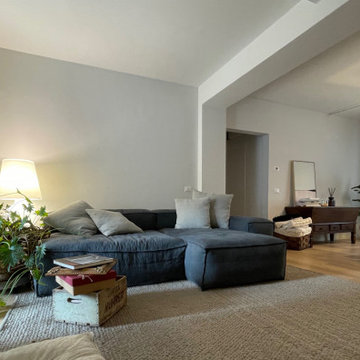
Nel living che comprende la zona relax con ampio divano e il pranzo con la madia e il tavolo 800' è stato inserito questo divano basso realizzato su misura in lino lavato grigio. E' stato scelto anche per la zona pranzo un doppio lampadario in tessuto dalle velature grigie che riprende i toni neutri dell'appartamento.
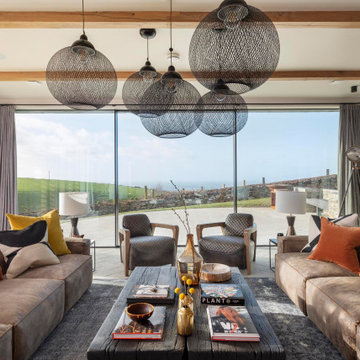
Immagine di un grande soggiorno stile marinaro aperto con sala formale, pareti marroni, camino bifacciale, cornice del camino in pietra, parete attrezzata, pavimento bianco e travi a vista
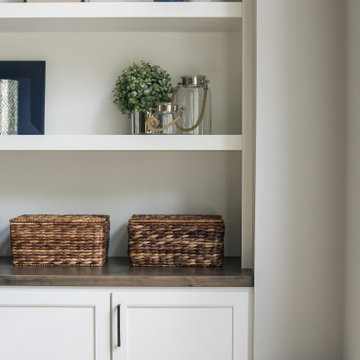
Uniquely situated on a double lot high above the river, this home stands proudly amongst the wooded backdrop. The homeowner's decision for the two-toned siding with dark stained cedar beams fits well with the natural setting. Tour this 2,000 sq ft open plan home with unique spaces above the garage and in the daylight basement.
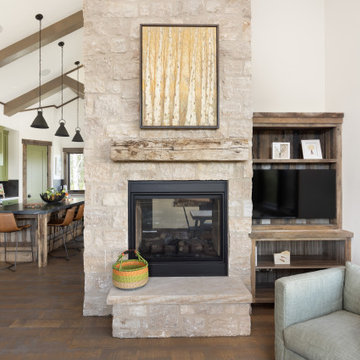
Immagine di un piccolo soggiorno rustico aperto con pareti bianche, pavimento in legno massello medio, camino bifacciale, cornice del camino in pietra, parete attrezzata, pavimento marrone e travi a vista
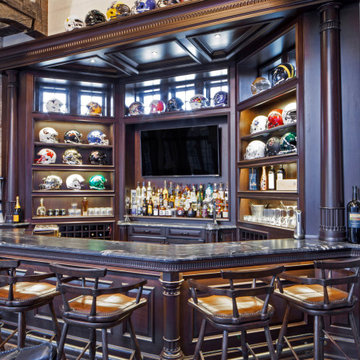
Dark Home Bar & Media Unit Basking Ridge, NJ
An spacious and well-appointed Bar and an entertainment unit completely set up for all your video and audio needs. Entertainment bliss.
For more projects visit our website wlkitchenandhome.com
.
.
.
#sportsbar #sportsroom #footballbar #footballroom #mediawall #playroom #familyroom #mancave #mancaveideas #mancavedecor #mancaves #gameroom #partyroom #homebar #custombar #superbowl #tvroomdesign #tvroomdecor #livingroomdesign #tvunit #mancavebar #bardesigner #mediaroom #menscave #NewYorkDesigner #NewJerseyDesigner #homesportsbar #mancaveideas #mancavedecor #njdesigner
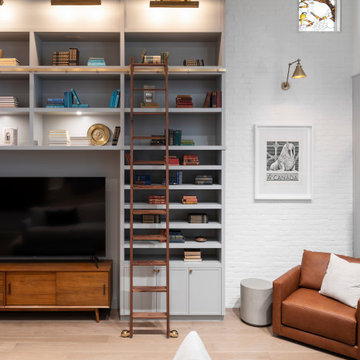
The 13 foot tall living room has full height custom designed and built library bookcase.
Esempio di un soggiorno industriale di medie dimensioni e stile loft con libreria, pareti bianche, parquet chiaro, parete attrezzata, travi a vista e pareti in mattoni
Esempio di un soggiorno industriale di medie dimensioni e stile loft con libreria, pareti bianche, parquet chiaro, parete attrezzata, travi a vista e pareti in mattoni
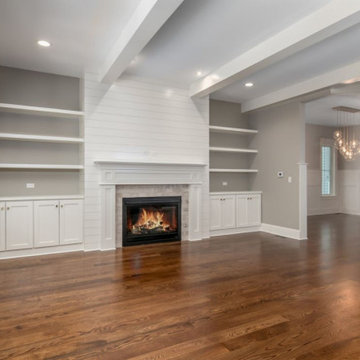
Classic farmhouse living room with white oak stained floor. Open built in shelves for display and media storage. Open to both the dining and kitchen. Timeless fireplace mantel is the center showcase of the room.
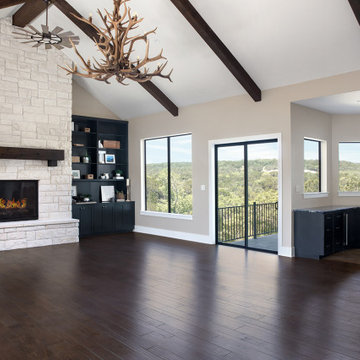
Immagine di un grande soggiorno tradizionale con sala giochi, pareti grigie, parquet scuro, camino classico, cornice del camino in pietra, parete attrezzata, pavimento marrone e travi a vista
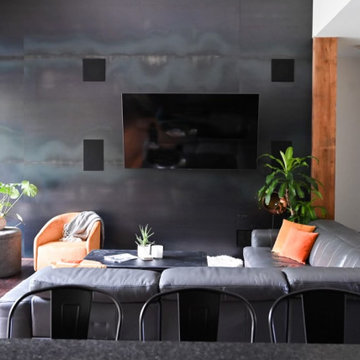
Modern Industrial Acreage.
Ispirazione per un grande soggiorno industriale aperto con pareti nere, pavimento in legno massello medio, camino sospeso, parete attrezzata, travi a vista e pannellatura
Ispirazione per un grande soggiorno industriale aperto con pareti nere, pavimento in legno massello medio, camino sospeso, parete attrezzata, travi a vista e pannellatura
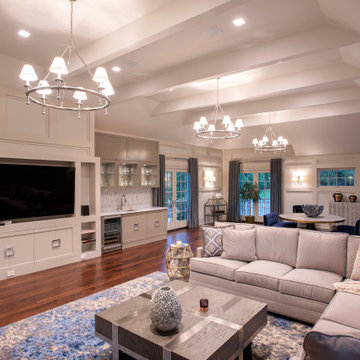
Ispirazione per un soggiorno chic stile loft con pareti grigie, parquet scuro, parete attrezzata, travi a vista e pannellatura
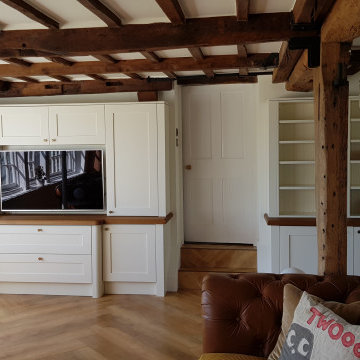
Foto di un soggiorno eclettico con pareti bianche, pavimento in vinile, stufa a legna, cornice del camino in mattoni, parete attrezzata, pavimento multicolore e travi a vista
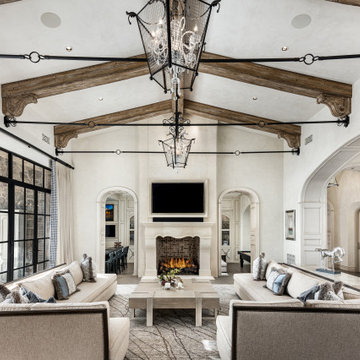
This room was created with a vaulted ceiling with exposed wood beams, arched windows, custom built-ins, and a custom fireplace mantel and surround to add maximum luxury and elegance to the overall aesthetic.
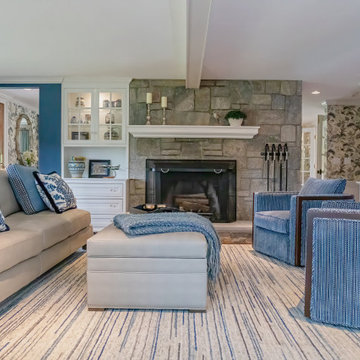
In this home there is an upper and lower living room, they are open to each other so are designed as complementary spaces. Shades of blue are carried throughout the home. Both rooms offer comfortable seating for watching TV or enjoying the views of ponds and rolling hills. The area rugs are custom, as is all of the furniture.
Soggiorni con parete attrezzata e travi a vista - Foto e idee per arredare
6