Soggiorni con parete attrezzata e pavimento grigio - Foto e idee per arredare
Filtra anche per:
Budget
Ordina per:Popolari oggi
161 - 180 di 2.707 foto
1 di 3
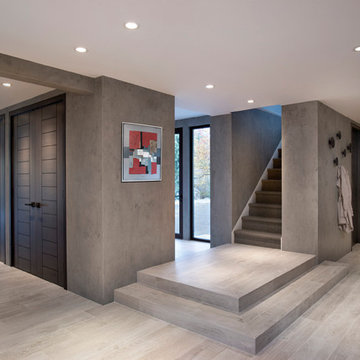
View of stair and entry beyond
Foto di un soggiorno minimalista di medie dimensioni e chiuso con sala giochi, pareti grigie, pavimento in gres porcellanato, camino lineare Ribbon, cornice del camino in pietra, parete attrezzata e pavimento grigio
Foto di un soggiorno minimalista di medie dimensioni e chiuso con sala giochi, pareti grigie, pavimento in gres porcellanato, camino lineare Ribbon, cornice del camino in pietra, parete attrezzata e pavimento grigio
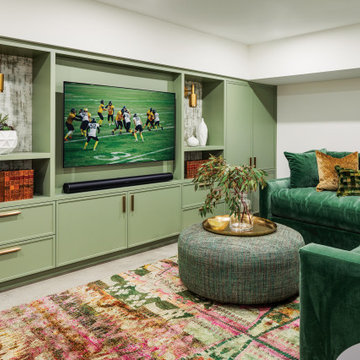
Immagine di un soggiorno contemporaneo con pavimento in cemento, parete attrezzata e pavimento grigio
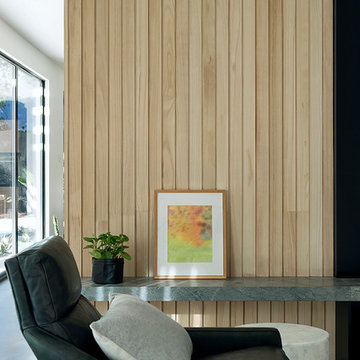
Living room
photo by Jody Darcy
Ispirazione per un soggiorno design di medie dimensioni e aperto con pareti bianche, pavimento in cemento, parete attrezzata e pavimento grigio
Ispirazione per un soggiorno design di medie dimensioni e aperto con pareti bianche, pavimento in cemento, parete attrezzata e pavimento grigio
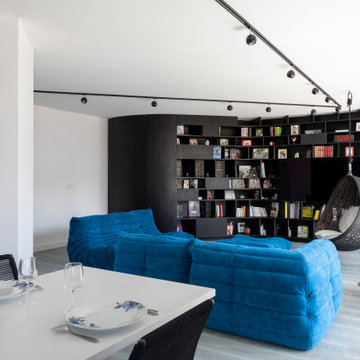
Foto di un grande soggiorno contemporaneo aperto con libreria, pareti nere, parquet scuro, nessun camino, parete attrezzata e pavimento grigio
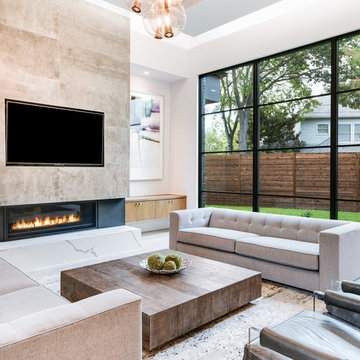
Immagine di un soggiorno contemporaneo di medie dimensioni e aperto con pareti bianche, parquet chiaro, camino lineare Ribbon, cornice del camino piastrellata, parete attrezzata e pavimento grigio
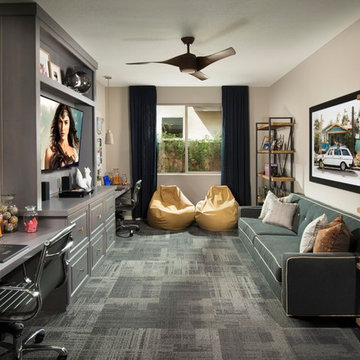
Esempio di un soggiorno chic con pareti grigie, moquette, pavimento grigio e parete attrezzata
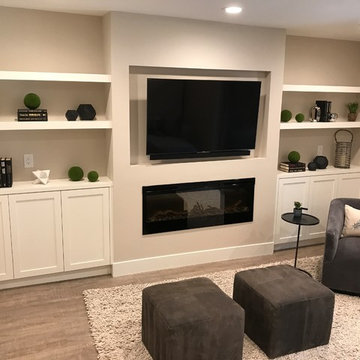
After Living Room
Foto di un soggiorno tradizionale aperto con pareti grigie, pavimento in vinile, parete attrezzata e pavimento grigio
Foto di un soggiorno tradizionale aperto con pareti grigie, pavimento in vinile, parete attrezzata e pavimento grigio
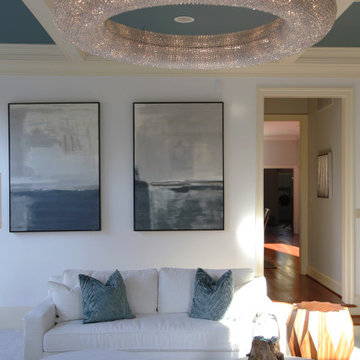
Immagine di un ampio soggiorno classico aperto con pareti bianche, moquette, camino classico, cornice del camino in pietra, parete attrezzata, pavimento grigio e soffitto a cassettoni

This mid-century modern was a full restoration back to this home's former glory. The vertical grain fir ceilings were reclaimed, refinished, and reinstalled. The floors were a special epoxy blend to imitate terrazzo floors that were so popular during this period. Reclaimed light fixtures, hardware, and appliances put the finishing touches on this remodel.
Photo credit - Inspiro 8 Studios
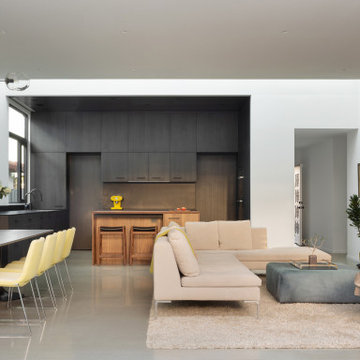
Ispirazione per un soggiorno contemporaneo aperto con pareti bianche, pavimento in cemento, parete attrezzata e pavimento grigio
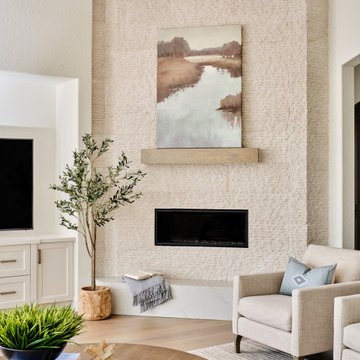
Our clients desired an organic and airy look for their kitchen and living room areas. Our team began by painting the entire home a creamy white and installing all new white oak floors throughout. The former dark wood kitchen cabinets were removed to make room for the new light wood and white kitchen. The clients originally requested an "all white" kitchen, but the designer suggested bringing in light wood accents to give the kitchen some additional contrast. The wood ceiling cloud helps to anchor the space and echoes the new wood ceiling beams in the adjacent living area. To further incorporate the wood into the design, the designer framed each cabinetry wall with white oak "frames" that coordinate with the wood flooring. Woven barstools, textural throw pillows and olive trees complete the organic look. The original large fireplace stones were replaced with a linear ripple effect stone tile to add modern texture. Cozy accents and a few additional furniture pieces were added to the clients existing sectional sofa and chairs to round out the casually sophisticated space.

Foto di un soggiorno moderno aperto con pareti marroni, pavimento in cemento, camino classico, cornice del camino in metallo, parete attrezzata, pavimento grigio e pannellatura
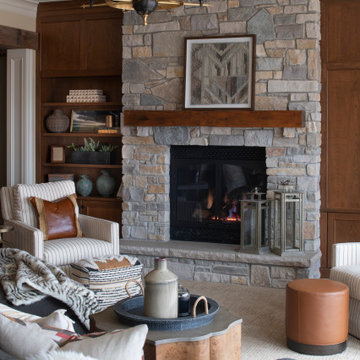
Remodeler: Michels Homes
Interior Design: Jami Ludens, Studio M Interiors
Cabinetry Design: Megan Dent, Studio M Kitchen and Bath
Photography: Scott Amundson Photography
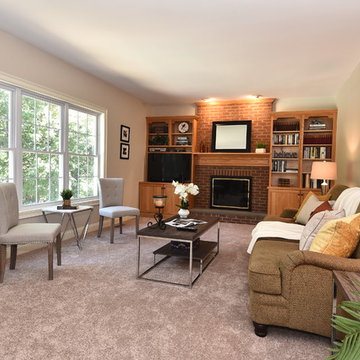
Ispirazione per un grande soggiorno chic chiuso con pareti grigie, moquette, camino classico, cornice del camino in mattoni, parete attrezzata e pavimento grigio
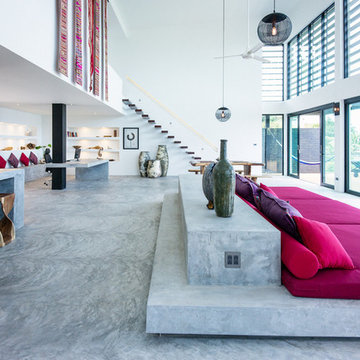
Esempio di un grande soggiorno minimal aperto con sala formale, pareti bianche, pavimento in cemento, camino ad angolo, cornice del camino in cemento, parete attrezzata e pavimento grigio

Emilio Collavino
Immagine di un grande soggiorno design aperto con pareti bianche, pavimento in gres porcellanato, parete attrezzata e pavimento grigio
Immagine di un grande soggiorno design aperto con pareti bianche, pavimento in gres porcellanato, parete attrezzata e pavimento grigio
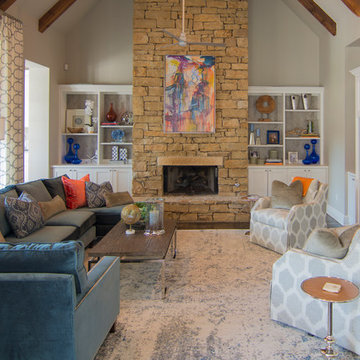
She wanted glam, he liked rustic. What better way to draw the two together than using natural elements such as the wood beams, cement floors and stone FP and mixing them with chrome, velvet and color! The swivel chairs were a functional way to add to the conversation area or turn to view the television.

Architect: Amanda Martocchio Architecture & Design
Photography: Michael Moran
Project Year:2016
This LEED-certified project was a substantial rebuild of a 1960's home, preserving the original foundation to the extent possible, with a small amount of new area, a reconfigured floor plan, and newly envisioned massing. The design is simple and modern, with floor to ceiling glazing along the rear, connecting the interior living spaces to the landscape. The design process was informed by building science best practices, including solar orientation, triple glazing, rain-screen exterior cladding, and a thermal envelope that far exceeds code requirements.

Custom fireplace design with 3-way horizontal fireplace unit. This intricate design includes a concealed audio cabinet with custom slatted doors, lots of hidden storage with touch latch hardware and custom corner cabinet door detail. Walnut veneer material is complimented with a black Dekton surface by Cosentino.
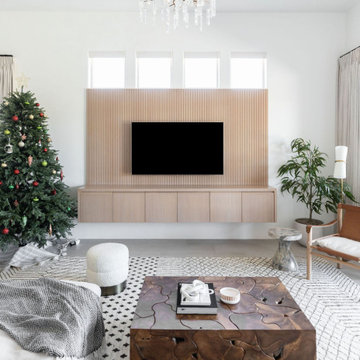
Family Room
Idee per un soggiorno minimalista di medie dimensioni e aperto con pareti bianche, pavimento in gres porcellanato, parete attrezzata e pavimento grigio
Idee per un soggiorno minimalista di medie dimensioni e aperto con pareti bianche, pavimento in gres porcellanato, parete attrezzata e pavimento grigio
Soggiorni con parete attrezzata e pavimento grigio - Foto e idee per arredare
9