Soggiorni con parete attrezzata e pavimento grigio - Foto e idee per arredare
Filtra anche per:
Budget
Ordina per:Popolari oggi
121 - 140 di 2.707 foto
1 di 3

Foto di un piccolo soggiorno moderno aperto con sala formale, pareti bianche, pavimento con piastrelle in ceramica, nessun camino, parete attrezzata, pavimento grigio, pareti in mattoni e soffitto in perlinato
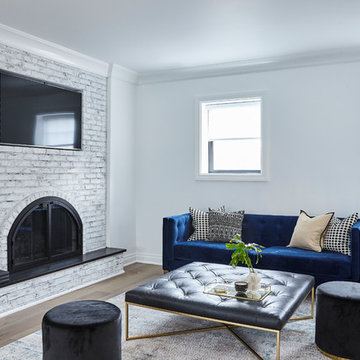
Idee per un soggiorno contemporaneo di medie dimensioni e aperto con pareti bianche, camino classico, cornice del camino in mattoni, parete attrezzata e pavimento grigio

Mitchell Kearney Photography
Idee per un grande soggiorno minimalista aperto con sala formale, pareti beige, pavimento in ardesia, camino classico, cornice del camino in pietra, parete attrezzata e pavimento grigio
Idee per un grande soggiorno minimalista aperto con sala formale, pareti beige, pavimento in ardesia, camino classico, cornice del camino in pietra, parete attrezzata e pavimento grigio
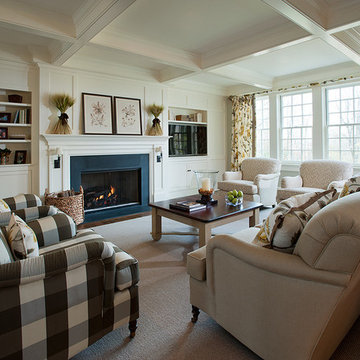
Photos from a custom-designed home in Newtown Square, PA from McIntyre Capron & Associates, Architects.
Photo Credits: Jay Greene
Foto di un grande soggiorno chic chiuso con sala formale, pareti bianche, moquette, camino classico, cornice del camino in pietra, parete attrezzata e pavimento grigio
Foto di un grande soggiorno chic chiuso con sala formale, pareti bianche, moquette, camino classico, cornice del camino in pietra, parete attrezzata e pavimento grigio
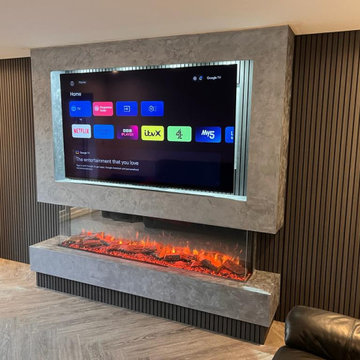
Here we have an electric 1900 fire with grey cladding on either side and below complimented by a textured paint mediawall with hidden electronics and adjustable LED strip lighting. All designs can be customized.
? Fire Specifications
- One, two, or three-sided fire
- Multiple flame options with adjustable flame speed
- Range of LED lighting systems and effects
- True-to-life log glowing fuel-effects
- Up to 2kW heating
- Flames can be enjoyed with or without the heat
- Remote control via app or handset
- Optional Mood Lighting System
- Ecodesign Energy Saving Features
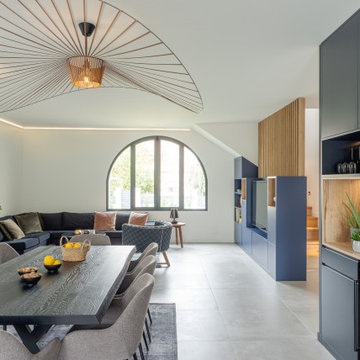
Foto di un grande soggiorno contemporaneo aperto con pareti bianche, pavimento con piastrelle in ceramica, nessun camino, parete attrezzata e pavimento grigio
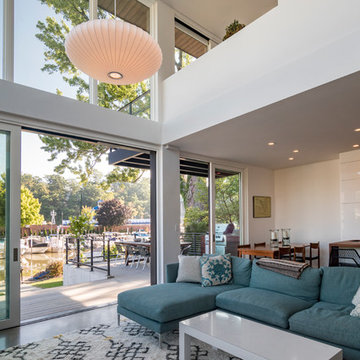
A couple wanted a weekend retreat without spending a majority of their getaway in an automobile. Therefore, a lot was purchased along the Rocky River with the vision of creating a nearby escape less than five miles away from their home. This 1,300 sf 24’ x 24’ dwelling is divided into a four square quadrant with the goal to create a variety of interior and exterior experiences while maintaining a rather small footprint.
Typically, when going on a weekend retreat one has the drive time to decompress. However, without this, the goal was to create a procession from the car to the house to signify such change of context. This concept was achieved through the use of a wood slatted screen wall which must be passed through. After winding around a collection of poured concrete steps and walls one comes to a wood plank bridge and crosses over a Japanese garden leaving all the stresses of the daily world behind.
The house is structured around a nine column steel frame grid, which reinforces the impression one gets of the four quadrants. The two rear quadrants intentionally house enclosed program space but once passed through, the floor plan completely opens to long views down to the mouth of the river into Lake Erie.
On the second floor the four square grid is stacked with one quadrant removed for the two story living area on the first floor to capture heightened views down the river. In a move to create complete separation there is a one quadrant roof top office with surrounding roof top garden space. The rooftop office is accessed through a unique approach by exiting onto a steel grated staircase which wraps up the exterior facade of the house. This experience provides an additional retreat within their weekend getaway, and serves as the apex of the house where one can completely enjoy the views of Lake Erie disappearing over the horizon.
Visually the house extends into the riverside site, but the four quadrant axis also physically extends creating a series of experiences out on the property. The Northeast kitchen quadrant extends out to become an exterior kitchen & dining space. The two-story Northwest living room quadrant extends out to a series of wrap around steps and lounge seating. A fire pit sits in this quadrant as well farther out in the lawn. A fruit and vegetable garden sits out in the Southwest quadrant in near proximity to the shed, and the entry sequence is contained within the Southeast quadrant extension. Internally and externally the whole house is organized in a simple and concise way and achieves the ultimate goal of creating many different experiences within a rationally sized footprint.
Photo: Sergiu Stoian
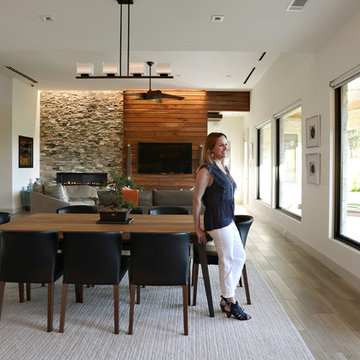
Custom wood-look tile flooring in wide width and narrower creates a base for the modern but warm interior in this living and dining area. Stacked stone, wood accents, black frame windows and white walls complete the space. Every element was chosen for its style and functionality.
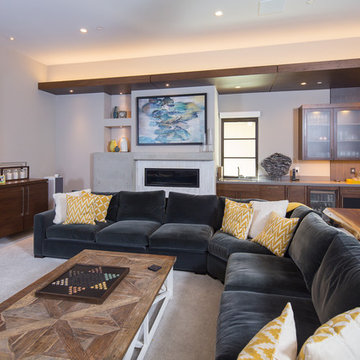
Foto di un soggiorno design di medie dimensioni e aperto con sala giochi, pareti beige, moquette, camino lineare Ribbon, cornice del camino piastrellata, parete attrezzata e pavimento grigio
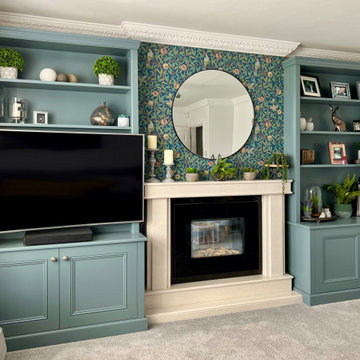
A fairly wide pair of alcove cabinets with a wallpapered chimney breast. Cabinetry painted to match Farrow & Ball 'De Nimes'.
Esempio di un soggiorno tradizionale di medie dimensioni e chiuso con pareti grigie, moquette, cornice del camino in pietra, parete attrezzata, pavimento grigio e carta da parati
Esempio di un soggiorno tradizionale di medie dimensioni e chiuso con pareti grigie, moquette, cornice del camino in pietra, parete attrezzata, pavimento grigio e carta da parati
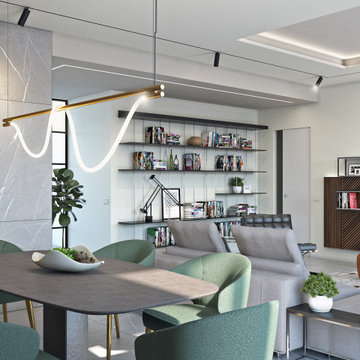
Progetto zona giorno con inserimento di parete in legno di noce a sfondo dell'ambiente.
Divano "Freeman", sedie "Aston Lounge", tavolino "Jacob" di Minotti pavimento in Gres Porcellanato "Badiglio Imperiale" di Casalgrande Padana.
Tavolo "Echo" di Calligaris
Libreria componibile da parete "Graduate" di Molteni (design by Jean Nouvel)
La lampada sopra il tavolo da pranzo è la "Surrey Suspension II" di Luke Lamp & Co.
Lampada da terra e faretti a binario di Flos.
La lampada su mobile TV è la Atollo di Oluce.
Parete giorno realizzata su misura con inserti in noce e mobile laccato nero lucido.
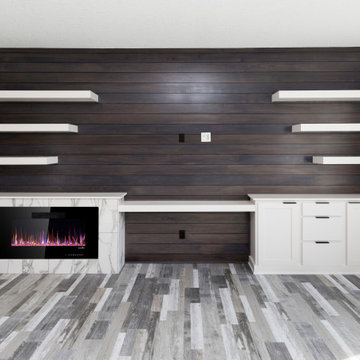
Ispirazione per un grande soggiorno minimalista aperto con pareti grigie, pavimento in vinile, camino lineare Ribbon, cornice del camino piastrellata, parete attrezzata e pavimento grigio
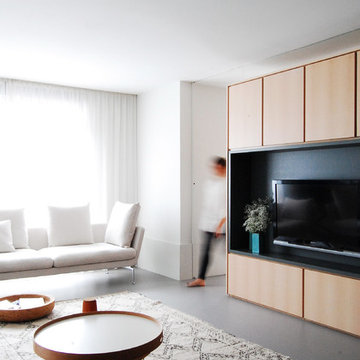
Cuando intervenimos sobre espacios de dimensiones reducidas siempre nos preguntamos qué hacer para que parezcan más grandes.
En esta reforma integral de una vivienda en la sexta planta de un edificio noble de los años 70, optamos por una estrategia sencilla: todas las estancias debían tener más de una puerta.

Ispirazione per un grande soggiorno design chiuso con sala della musica, pareti nere, moquette, camino lineare Ribbon, cornice del camino in pietra, parete attrezzata, pavimento grigio e carta da parati

Custom made unit with home bar. Mirrored back with glass shelves & pull out section to prepare drinks. Ample storage provided behind push opening doors. Pocket sliding doors fitted to replace a set of double doors which prevented the corners of the room from being used. Sliding doors were custom made to match the existing internal doors. Polished concrete floors throughout ground floor level.
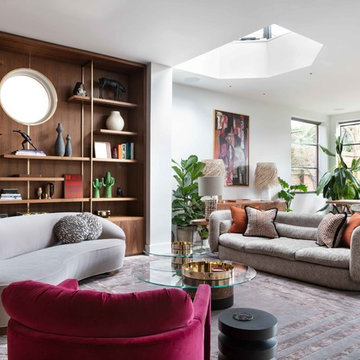
Nathalie Priem photography
Ispirazione per un ampio soggiorno minimal aperto con pareti bianche, pavimento in cemento, parete attrezzata e pavimento grigio
Ispirazione per un ampio soggiorno minimal aperto con pareti bianche, pavimento in cemento, parete attrezzata e pavimento grigio
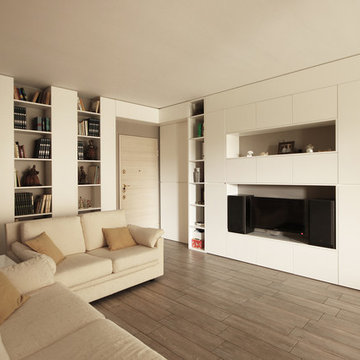
Il progetto ha riguardato un soggiorno moderno affrontato con un Design Sartoriale in una villetta in Monza e Brianza costruita pochissimo tempo prima, inizialmente arredata con vecchi mobili.
I proprietari si erano preso il tempo per riflettere prima di decidersi a risolvere questo ampio spazio. Quindi sono stato chiamato a dare questa risposta.
C’era bisogno di tanto spazio contenitivo, e c’era la necessità di portare più luce possibile nella parte dell’ingresso che era la più lontana dalle grandi porte-finestre.
Abbiamo risolto lo spazio con un vero e proprio intervento di cesello di arredi sartoriali, studiati su misura per avvolgere gli ambienti, creare funzioni, dare luce, caratterizzare e dare personalità alla casa.
Il tutto coronato da un tavolo gran protagonista della zona pranzo, con il suo aspetto minimale e la sua versatilità che ruotando di 90 gradi lo fa allungare per ospitare fino a 12 persone.
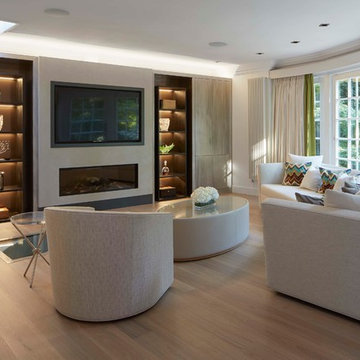
A new semi formal entertaining space was created with a contemporary glass fireplace on a polished plaster wall and silvered wenge storage with illuminated shelving to set off the owner’s objects. Photo Credit: David Churchill
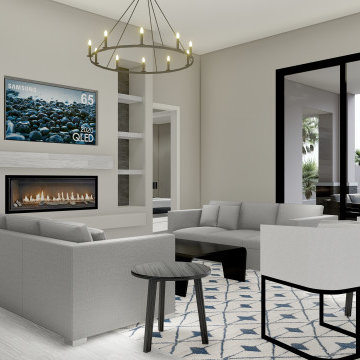
Foto di un grande soggiorno minimalista aperto con angolo bar, pareti grigie, pavimento in gres porcellanato, camino classico, cornice del camino piastrellata, parete attrezzata e pavimento grigio
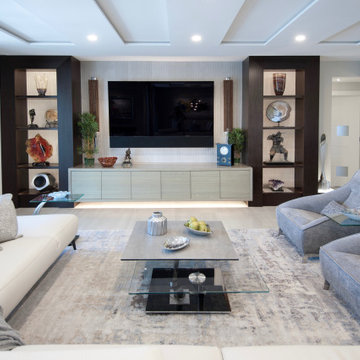
Soft grey and neutral tones, leather sectional, chenille pair of chairs, glass and stone coffee table, and custom wood cabinetry for the media built in.
Soggiorni con parete attrezzata e pavimento grigio - Foto e idee per arredare
7