Soggiorni con pannellatura - Foto e idee per arredare
Filtra anche per:
Budget
Ordina per:Popolari oggi
81 - 100 di 4.643 foto
1 di 3

This custom cottage designed and built by Aaron Bollman is nestled in the Saugerties, NY. Situated in virgin forest at the foot of the Catskill mountains overlooking a babling brook, this hand crafted home both charms and relaxes the senses.

Luxury Penthouse Living,
Immagine di un ampio soggiorno design aperto con sala formale, pareti multicolore, pavimento in marmo, camino classico, cornice del camino in pietra, pavimento multicolore, soffitto ribassato e pannellatura
Immagine di un ampio soggiorno design aperto con sala formale, pareti multicolore, pavimento in marmo, camino classico, cornice del camino in pietra, pavimento multicolore, soffitto ribassato e pannellatura
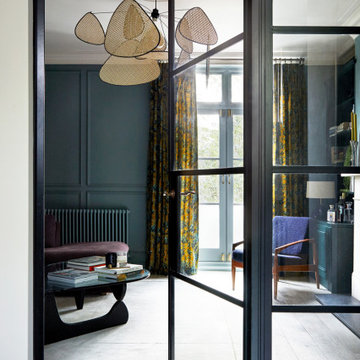
The living room at Highgate House. An internal Crittall door and panel frames a view into the room from the hallway. Painted in a deep, moody green-blue with stone coloured ceiling and contrasting dark green joinery, the room is a grown-up cosy space.

This bay-fronted living room was transformedww thanks to a new bold colour scheme. We added panelling to create depth with a deep blue on the walls and tonal grey to lower the tall ceilings and create a more intimate setting. The furniture was replaced with bespoke sofa and fabric from British sofa maker William Yeoward. The gas fireplace was also replaced and curtains lined with a border to give them a new lease of life.
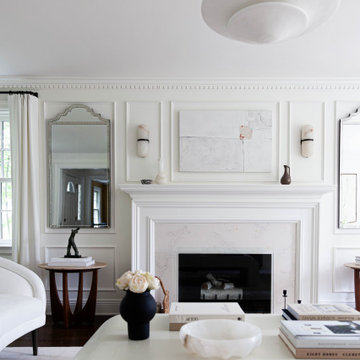
Foto di un soggiorno moderno con pareti bianche, parquet scuro, cornice del camino in pietra e pannellatura

Esempio di un soggiorno country di medie dimensioni e chiuso con sala formale, pareti verdi, parquet scuro, camino classico, cornice del camino in intonaco, TV a parete, pavimento marrone e pannellatura

Immagine di un soggiorno moderno di medie dimensioni con pareti marroni, parquet chiaro, cornice del camino in legno, TV a parete, pavimento marrone, soffitto in legno e pannellatura

Esempio di un ampio soggiorno moderno con pareti bianche, pavimento in mattoni, camino classico, cornice del camino in mattoni, TV a parete, soffitto in legno e pannellatura

Ispirazione per un grande soggiorno classico aperto con sala giochi, pareti bianche, parquet chiaro, camino classico, cornice del camino in pietra, TV a parete, pavimento beige, soffitto a cassettoni e pannellatura
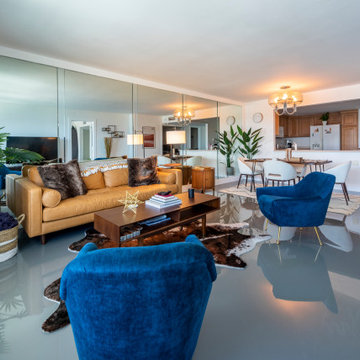
Foto di un soggiorno minimalista aperto con pavimento in cemento, TV autoportante, pavimento grigio e pannellatura

Immagine di un grande soggiorno nordico stile loft con libreria, pareti bianche, pavimento in legno massello medio, parete attrezzata, pavimento marrone, soffitto ribassato e pannellatura
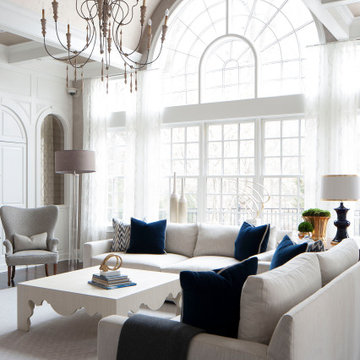
Ispirazione per un soggiorno chic aperto con pareti bianche, parquet scuro, pavimento marrone, soffitto a volta e pannellatura
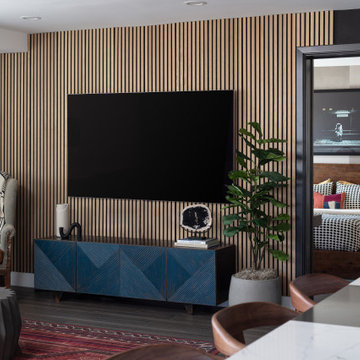
Ispirazione per un soggiorno bohémian di medie dimensioni e aperto con pavimento in bambù, TV a parete, pavimento marrone e pannellatura

this modern Scandinavian living room is designed to reflect nature's calm and beauty in every detail. A minimalist design featuring a neutral color palette, natural wood, and velvety upholstered furniture that translates the ultimate elegance and sophistication.
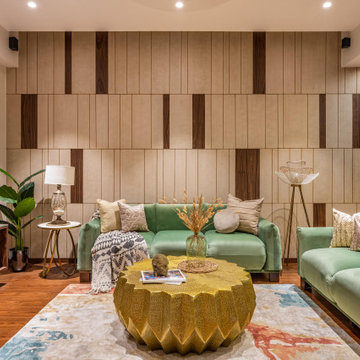
The living area serves as a perfect vantage point while standing amidst bursts of bold colours & textures giving the apartment a chic modern look. The muted colour scheme paired with a red brick wall and textured marble dining tabletop creates the perfect composition of visual variety.
Wooden flooring in the living and passage areas brings in a tinge of warmth to those cosy spaces. A sage green sofa with loveseat printed cushions and a wine colour bar console adds cherry pops of colour to the neutral shell that encompasses them. A pill-shaped bar console breaks the grid of straight-line furniture
Shiny metallic luxe finishes are induced in the form of brass through the centre table, bar console and other furniture fittings. The mirror glass wall lends a shiny metallic edge adding to the luxe factor of the space. Colourful potted home plants not only bring nature to the living room but also create a symphony of greens with the green sofa and love seat.
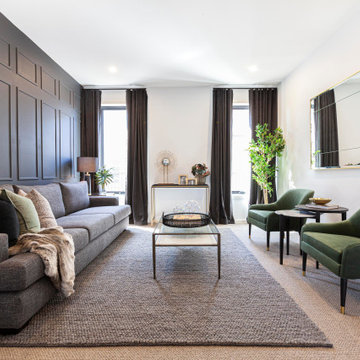
Hallway in the Hudson 33 by JG King Homes.
Idee per un soggiorno design chiuso con sala formale, pareti grigie, moquette, pavimento beige e pannellatura
Idee per un soggiorno design chiuso con sala formale, pareti grigie, moquette, pavimento beige e pannellatura
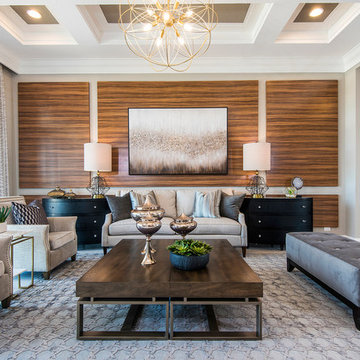
This Living Area is anything but formal, with flanking oiled olivewood Laminate Formica panels, creating a striking backdrop on both the cozy seating arrangement, and the opposite wall.

This living-dining room perfectly mixes the personalities of the two homeowners. The emerald green sofa and panelling give a traditional feel while the other homeowner loves the more modern elements such as the artwork, shelving and mounted TV making the layout work so they can watch TV from the dining table or the sofa with ease.

The perfect living room set up for everyday living and hosting friends and family. The soothing color pallet of ivory, beige, and biscuit exuberates the sense of cozy and warmth.
The larger than life glass window openings overlooking the garden and swimming pool view allows sunshine flooding through the space and makes for the perfect evening sunset view.
The long passage with an earthy veneer ceiling design leads the way to all the spaces of the home. The wall paneling design with diffused LED strips lights makes for the perfect ambient lighting set for a cozy movie night.
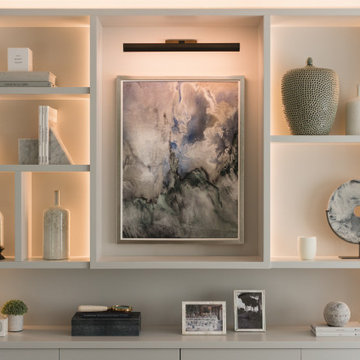
Fitted display cabinet with spray-painted finish to match decor.
Warm white LED integrated lighting to open sections. Push to open cabinet doors.
Paneling incorporated to match room wall paneling.
Soggiorni con pannellatura - Foto e idee per arredare
5