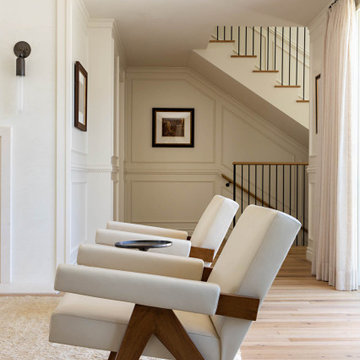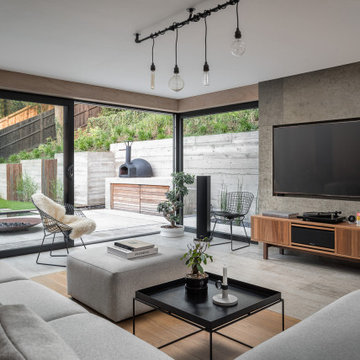Soggiorni con pannellatura - Foto e idee per arredare
Filtra anche per:
Budget
Ordina per:Popolari oggi
41 - 60 di 4.643 foto
1 di 3

We offer a wide variety of coffered ceilings, custom made in different styles and finishes to fit any space and taste.
For more projects visit our website wlkitchenandhome.com
.
.
.
#cofferedceiling #customceiling #ceilingdesign #classicaldesign #traditionalhome #crown #finishcarpentry #finishcarpenter #exposedbeams #woodwork #carvedceiling #paneling #custombuilt #custombuilder #kitchenceiling #library #custombar #barceiling #livingroomideas #interiordesigner #newjerseydesigner #millwork #carpentry #whiteceiling #whitewoodwork #carved #carving #ornament #librarydecor #architectural_ornamentation

Esempio di un grande soggiorno design aperto con pareti bianche, camino lineare Ribbon, TV a parete, pavimento beige, soffitto ribassato, parquet chiaro, cornice del camino in metallo e pannellatura

This living room features a large open fireplace and asymmetrical wall with seating and open shelving.
Idee per un ampio soggiorno moderno aperto con parquet chiaro, cornice del camino piastrellata, TV a parete, pavimento marrone e pannellatura
Idee per un ampio soggiorno moderno aperto con parquet chiaro, cornice del camino piastrellata, TV a parete, pavimento marrone e pannellatura

Above a newly constructed triple garage, we created a multifunctional space for a family that likes to entertain, but also spend time together watching movies, sports and playing pool.
Having worked with our clients before on a previous project, they gave us free rein to create something they couldn’t have thought of themselves. We planned the space to feel as open as possible, whilst still having individual areas with their own identity and purpose.
As this space was going to be predominantly used for entertaining in the evening or for movie watching, we made the room dark and enveloping using Farrow and Ball Studio Green in dead flat finish, wonderful for absorbing light. We then set about creating a lighting plan that offers multiple options for both ambience and practicality, so no matter what the occasion there was a lighting setting to suit.
The bar, banquette seat and sofa were all bespoke, specifically designed for this space, which allowed us to have the exact size and cover we wanted. We also designed a restroom and shower room, so that in the future should this space become a guest suite, it already has everything you need.
Given that this space was completed just before Christmas, we feel sure it would have been thoroughly enjoyed for entertaining.

Ispirazione per un grande soggiorno costiero aperto con sala formale, pareti bianche, parquet chiaro e pannellatura

Foto di un soggiorno minimal di medie dimensioni con pareti grigie, pavimento in laminato, TV a parete, pavimento beige e pannellatura

Photography by Michael J. Lee Photography
Idee per un grande soggiorno chic con pareti bianche, pavimento in legno massello medio, camino classico, cornice del camino in pietra, TV a parete, pavimento grigio e pannellatura
Idee per un grande soggiorno chic con pareti bianche, pavimento in legno massello medio, camino classico, cornice del camino in pietra, TV a parete, pavimento grigio e pannellatura

Esempio di un soggiorno chic di medie dimensioni e aperto con libreria, pareti beige, pavimento in legno massello medio, camino classico, cornice del camino in mattoni, TV autoportante, pavimento marrone, pannellatura e travi a vista

Basement living room extension with floor to ceiling sliding doors, plywood panelling a stone tile feature wall (with integrated TV) and concrete/wood flooring to create an inside-outside living space.

Basement living room extension with floor to ceiling sliding doors, plywood panelling a stone tile feature wall (with integrated TV) and concrete/wood flooring to create an inside-outside living space.

Esempio di un soggiorno moderno di medie dimensioni e aperto con libreria, pareti bianche, pavimento in pietra calcarea, stufa a legna, pavimento beige, travi a vista e pannellatura

Ispirazione per un piccolo soggiorno moderno chiuso con pareti verdi, moquette, pavimento beige e pannellatura

En tonos claros que generan una atmósfera de calidez y serenidad, planteamos este proyecto con el fin de lograr espacios reposados y tranquilos. En él cobran gran importancia los elementos naturales plasmados a través de una paleta de materiales en tonos tierra. Todo esto acompañado de una iluminación indirecta, integrada no solo de la manera convencional, sino incorporada en elementos del espacio que se convierten en componentes distintivos de este.

An oversize bespoke cast concrete bench seat provides seating and display against the wall. Light fills the open living area which features polished concrete flooring and VJ wall lining.

Ispirazione per un grande soggiorno design aperto con pareti bianche, parquet chiaro, pavimento marrone, pannellatura e parete attrezzata

Архитектор-дизайнер: Ирина Килина
Дизайнер: Екатерина Дудкина
Esempio di un soggiorno design chiuso con pareti multicolore, pavimento in legno massello medio, nessun camino, TV a parete, pavimento marrone, soffitto ribassato e pannellatura
Esempio di un soggiorno design chiuso con pareti multicolore, pavimento in legno massello medio, nessun camino, TV a parete, pavimento marrone, soffitto ribassato e pannellatura

The original wood paneling and coffered ceiling in the living room was gorgeous, but the hero of the room was the brass and glass light fixture that the previous owner installed. We created a seating area around it with comfy chairs perfectly placed for conversation. Being eco-minded in our approach, we love to re-use items whenever possible. The nesting tables and pale blue storage cabinet are from our client’s previous home, which we also had the privilege to decorate. We supplemented these existing pieces with a new rug, pillow and throw blanket to infuse the space with personality and link the colors of the room together.

Esempio di un grande soggiorno classico chiuso con pavimento in legno massello medio, camino classico, nessuna TV, pannellatura, pareti grigie e pavimento marrone

This family room features a mix of bold patterns and colors. The combination of its colors, materials, and finishes makes this space highly luxurious and elevated.

The family library or "den" with paneled walls, and a fresh furniture palette.
Foto di un soggiorno di medie dimensioni e chiuso con libreria, pareti marroni, parquet chiaro, camino classico, cornice del camino in legno, nessuna TV, pavimento beige, pannellatura e pareti in legno
Foto di un soggiorno di medie dimensioni e chiuso con libreria, pareti marroni, parquet chiaro, camino classico, cornice del camino in legno, nessuna TV, pavimento beige, pannellatura e pareti in legno
Soggiorni con pannellatura - Foto e idee per arredare
3