Soggiorni con pannellatura - Foto e idee per arredare
Filtra anche per:
Budget
Ordina per:Popolari oggi
81 - 100 di 1.996 foto
1 di 3

New Studio Apartment - beachside living, indoor outdoor flow. Simplicity of form and materials
Esempio di un soggiorno stile marino di medie dimensioni e aperto con pareti marroni, pavimento in laminato, TV a parete, pavimento beige, travi a vista e pannellatura
Esempio di un soggiorno stile marino di medie dimensioni e aperto con pareti marroni, pavimento in laminato, TV a parete, pavimento beige, travi a vista e pannellatura

Original KAWS sculptures are placed in the corner of this expansive great room / living room of this Sarasota Vue penthouse build-out overlooking Sarasota Bay. The great room's pink sofa is much like a bright garden flower, and the custom-dyed feathers on the dining room chandelier add to the outdoor motif of the Italian garden design.

Architectural Niche with Decorative Oval Window and Paneled Details for TV Equipment and Storage
Foto di un soggiorno chic aperto con pareti bianche, pavimento in legno massello medio, camino classico, cornice del camino in legno, TV a parete, soffitto a cassettoni e pannellatura
Foto di un soggiorno chic aperto con pareti bianche, pavimento in legno massello medio, camino classico, cornice del camino in legno, TV a parete, soffitto a cassettoni e pannellatura

Idee per un soggiorno minimal di medie dimensioni e aperto con sala formale, pareti marroni, parquet chiaro, parete attrezzata, pavimento grigio, soffitto ribassato e pannellatura
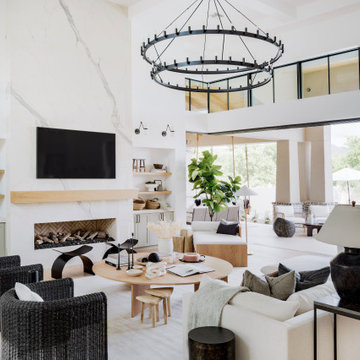
Ispirazione per un grande soggiorno tradizionale aperto con sala giochi, pareti bianche, parquet chiaro, camino classico, cornice del camino in pietra, TV a parete, pavimento beige, soffitto a cassettoni e pannellatura
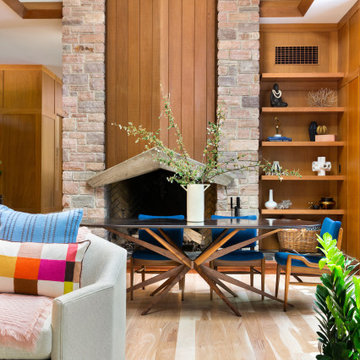
Ispirazione per un soggiorno minimalista con pareti marroni, parquet chiaro, cornice del camino in cemento, TV a parete, pavimento marrone, soffitto a volta e pannellatura

This eclectic Spanish inspired home design with Scandinavian inspired decor features Hallmark Floors' Marina Oak from the Ventura Collection.
Design and photo credit: Working Holiday Spaces + Working Holiday Studio

Above a newly constructed triple garage, we created a multifunctional space for a family that likes to entertain, but also spend time together watching movies, sports and playing pool.
Having worked with our clients before on a previous project, they gave us free rein to create something they couldn’t have thought of themselves. We planned the space to feel as open as possible, whilst still having individual areas with their own identity and purpose.
As this space was going to be predominantly used for entertaining in the evening or for movie watching, we made the room dark and enveloping using Farrow and Ball Studio Green in dead flat finish, wonderful for absorbing light. We then set about creating a lighting plan that offers multiple options for both ambience and practicality, so no matter what the occasion there was a lighting setting to suit.
The bar, banquette seat and sofa were all bespoke, specifically designed for this space, which allowed us to have the exact size and cover we wanted. We also designed a restroom and shower room, so that in the future should this space become a guest suite, it already has everything you need.
Given that this space was completed just before Christmas, we feel sure it would have been thoroughly enjoyed for entertaining.

This house was built in Europe for a client passionate about concrete and wood.
The house has an area of 165sqm a warm family environment worked in modern style.
The family-style house contains Living Room, Kitchen with Dining table, 3 Bedrooms, 2 Bathrooms, Toilet, and Utility.
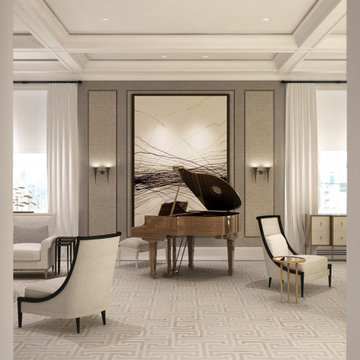
Living room. Custom fabric upholstered wall panels.
Immagine di un grande soggiorno classico aperto con sala formale, pareti beige, soffitto a cassettoni e pannellatura
Immagine di un grande soggiorno classico aperto con sala formale, pareti beige, soffitto a cassettoni e pannellatura
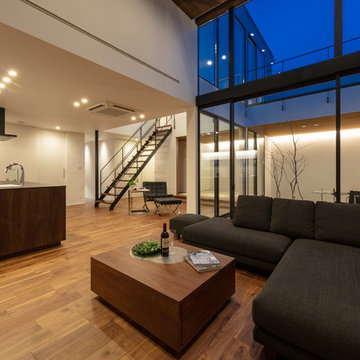
Foto di un grande soggiorno minimalista aperto con pareti bianche, pavimento marrone, parquet scuro, soffitto in legno e pannellatura
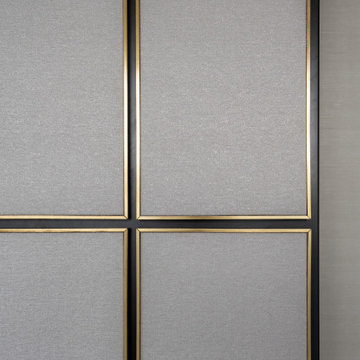
Гостиная объединена с пространством кухни-столовой. Островное расположение дивана формирует композицию вокруг, кухня эргономично разместили в нише. Интерьер выстроен на полутонах и теплых оттенках, теплый дуб на полу подчеркнут изящными вставками и деталями из латуни; комфорта и изысканности добавляют сделанные на заказ стеновые панели с интегрированным ТВ.

This cozy gathering space in the heart of Davis, CA takes cues from traditional millwork concepts done in a contemporary way.
Accented with light taupe, the grid panel design on the walls adds dimension to the otherwise flat surfaces. A brighter white above celebrates the room’s high ceilings, offering a sense of expanded vertical space and deeper relaxation.
Along the adjacent wall, bench seating wraps around to the front entry, where drawers provide shoe-storage by the front door. A built-in bookcase complements the overall design. A sectional with chaise hides a sleeper sofa. Multiple tables of different sizes and shapes support a variety of activities, whether catching up over coffee, playing a game of chess, or simply enjoying a good book by the fire. Custom drapery wraps around the room, and the curtains between the living room and dining room can be closed for privacy. Petite framed arm-chairs visually divide the living room from the dining room.
In the dining room, a similar arch can be found to the one in the kitchen. A built-in buffet and china cabinet have been finished in a combination of walnut and anegre woods, enriching the space with earthly color. Inspired by the client’s artwork, vibrant hues of teal, emerald, and cobalt were selected for the accessories, uniting the entire gathering space.

This gorgeous custom 3 sided peninsula gas fireplace was designed with an open (no glass) viewing area to seamlessly transition this home's living room and office area. A view of Lake Ontario, a glass of wine & a warm cozy fire make this new construction home truly one-of-a-kind!

Esempio di un grande soggiorno costiero aperto con sala formale, pareti bianche, parquet chiaro, camino classico, cornice del camino in intonaco, TV a parete, pavimento beige, soffitto ribassato e pannellatura

The marble countertop of the dining table and the metal feet are calm and steady. The texture of the metal color is full of modernity, and the casual details are soothing French elegance. The white porcelain ornaments have a variety of gestures, like a graceful dancer, like a dancer's elegant skirt, and like a blooming flower, all breathing French elegance, without limitation and style, which is a unique style.
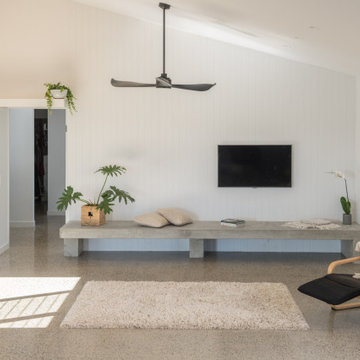
Spacious, light filled, open living area with pitched roof, polished concrete flooring and VJ wall lining. Wall lights highlight the ceiling volume.
An oversize bespoke cast concrete bench seat provides seating and display against the wall.
Natural breezes through the louvre windows are supplemented by the large black ceiling fan.
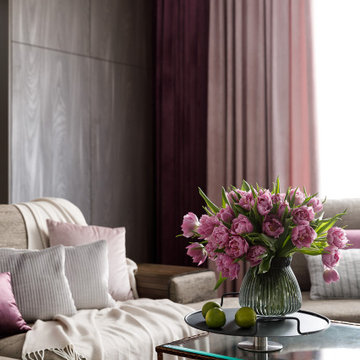
Архитектор-дизайнер: Ирина Килина
Дизайнер: Екатерина Дудкина
Immagine di un soggiorno minimal chiuso con pareti multicolore, pavimento in legno massello medio, nessun camino, TV a parete, pavimento marrone, soffitto ribassato e pannellatura
Immagine di un soggiorno minimal chiuso con pareti multicolore, pavimento in legno massello medio, nessun camino, TV a parete, pavimento marrone, soffitto ribassato e pannellatura
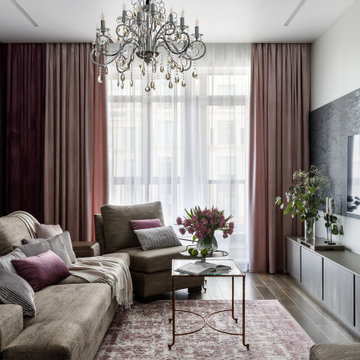
Архитектор-дизайнер: Ирина Килина
Дизайнер: Екатерина Дудкина
Immagine di un soggiorno contemporaneo chiuso con pareti multicolore, pavimento in legno massello medio, nessun camino, TV a parete, pavimento marrone, soffitto ribassato e pannellatura
Immagine di un soggiorno contemporaneo chiuso con pareti multicolore, pavimento in legno massello medio, nessun camino, TV a parete, pavimento marrone, soffitto ribassato e pannellatura
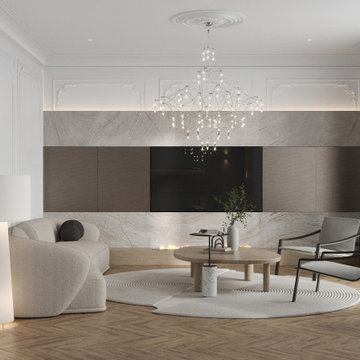
Foto di un grande soggiorno minimal aperto con sala formale, pareti bianche, pavimento in legno massello medio, camino lineare Ribbon, cornice del camino in pietra, TV a parete, pavimento marrone, soffitto ribassato e pannellatura
Soggiorni con pannellatura - Foto e idee per arredare
5