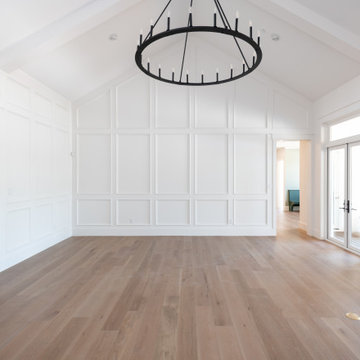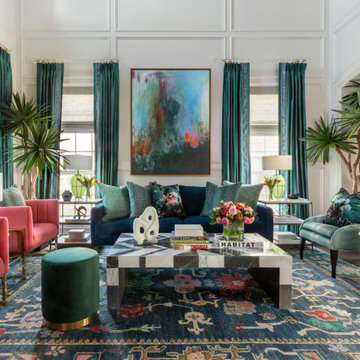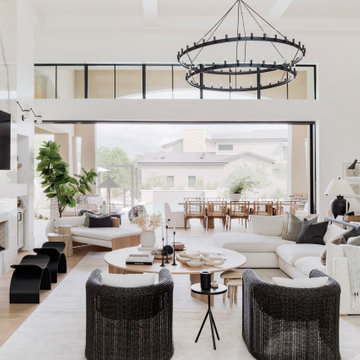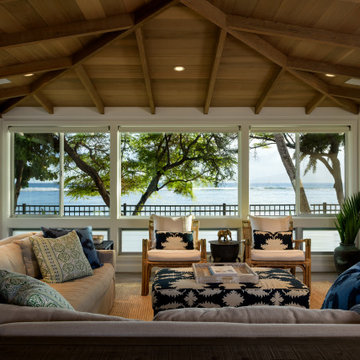Soggiorni con pannellatura - Foto e idee per arredare
Filtra anche per:
Budget
Ordina per:Popolari oggi
41 - 60 di 1.996 foto
1 di 3

this modern Scandinavian living room is designed to reflect nature's calm and beauty in every detail. A minimalist design featuring a neutral color palette, natural wood, and velvety upholstered furniture that translates the ultimate elegance and sophistication.

The perfect living room set up for everyday living and hosting friends and family. The soothing color pallet of ivory, beige, and biscuit exuberates the sense of cozy and warmth.
The larger than life glass window openings overlooking the garden and swimming pool view allows sunshine flooding through the space and makes for the perfect evening sunset view.
The long passage with an earthy veneer ceiling design leads the way to all the spaces of the home. The wall paneling design with diffused LED strips lights makes for the perfect ambient lighting set for a cozy movie night.

Видео обзор квартиры смотрите здесь:
YouTube: https://youtu.be/y3eGzYcDaHo
RuTube: https://rutube.ru/video/a574020d99fb5d2aeb4ff457df1a1b28/

This project is a refurbishment of a listed building, and conversion from office use to boutique hotel.
A challenging scheme which requires careful consideration of an existing heritage asset while introducing a contemporary feel and aesthetic.
As a former council owned office building, Group D assisted the developer in their bid to acquire the building and the project is ongoing with the target of opening in late 2023.

Esempio di un grande soggiorno design aperto con pareti marroni, pavimento con piastrelle in ceramica, TV a parete, pavimento grigio, soffitto in legno e pannellatura

Wood Chandelier, 20’ sliding glass wall, poured concrete walls
Ispirazione per un grande soggiorno design aperto con pareti grigie, pavimento in cemento, camino sospeso, cornice del camino in cemento, TV a parete, pavimento grigio, soffitto a cassettoni e pannellatura
Ispirazione per un grande soggiorno design aperto con pareti grigie, pavimento in cemento, camino sospeso, cornice del camino in cemento, TV a parete, pavimento grigio, soffitto a cassettoni e pannellatura

view of secret door when closed
Immagine di un ampio soggiorno chic aperto con angolo bar, pareti bianche, camino classico, cornice del camino in intonaco, TV a parete, soffitto a volta, parquet chiaro, pavimento beige e pannellatura
Immagine di un ampio soggiorno chic aperto con angolo bar, pareti bianche, camino classico, cornice del camino in intonaco, TV a parete, soffitto a volta, parquet chiaro, pavimento beige e pannellatura

Ispirazione per un soggiorno country di medie dimensioni e chiuso con sala formale, pareti bianche, parquet chiaro, camino classico, cornice del camino in pietra, TV a parete, pavimento marrone, soffitto a volta e pannellatura

After photo of living room makeover
Ispirazione per un soggiorno tradizionale di medie dimensioni e aperto con pareti blu, parquet scuro, camino classico, cornice del camino in legno, TV a parete, pavimento marrone, soffitto a cassettoni e pannellatura
Ispirazione per un soggiorno tradizionale di medie dimensioni e aperto con pareti blu, parquet scuro, camino classico, cornice del camino in legno, TV a parete, pavimento marrone, soffitto a cassettoni e pannellatura

The clients had an unused swimming pool room which doubled up as a gym. They wanted a complete overhaul of the room to create a sports bar/games room. We wanted to create a space that felt like a London members club, dark and atmospheric. We opted for dark navy panelled walls and wallpapered ceiling. A beautiful black parquet floor was installed. Lighting was key in this space. We created a large neon sign as the focal point and added striking Buster and Punch pendant lights to create a visual room divider. The result was a room the clients are proud to say is "instagramable"

I color coordinate every room I design. She has a yellow fireplace and the blue surf board and end table. So I turned everything into blue and yellow, with tans and woods to break up the two main colors. No money was involved in designing this space, or any space in this Huntington Beach cottage. It's all about furniture re-arrangement.

A soaring two story ceiling and contemporary double sided fireplace already make us drool. The vertical use of the tile on the chimney draws the eye up. We added plenty of seating making this the perfect spot for entertaining.

Great room, stack stone, 72” crave gas fireplace
Ispirazione per un grande soggiorno contemporaneo aperto con pareti marroni, pavimento in pietra calcarea, camino sospeso, cornice del camino in metallo, TV a parete, pavimento marrone, travi a vista e pannellatura
Ispirazione per un grande soggiorno contemporaneo aperto con pareti marroni, pavimento in pietra calcarea, camino sospeso, cornice del camino in metallo, TV a parete, pavimento marrone, travi a vista e pannellatura

Immagine di un soggiorno minimal di medie dimensioni con pareti bianche, pavimento in laminato, TV a parete, pavimento beige, pannellatura, libreria, soffitto ribassato e nessun camino

We started we a dated living space from the early 2000's. Our client loves color and wanted to go bold. We started removing old 12x12 ceramic tiles and replace them with hardwood flooring. We added wall paneling in the living room to give the space more architectural significance and bring the tall ceiling to human scale. Custom draperies were added for color on the walls. In the dining room we added a banana bark wallpaper on the walls and a patterned grasscloth on the ceiling.

The brief for this project involved a full house renovation, and extension to reconfigure the ground floor layout. To maximise the untapped potential and make the most out of the existing space for a busy family home.
When we spoke with the homeowner about their project, it was clear that for them, this wasn’t just about a renovation or extension. It was about creating a home that really worked for them and their lifestyle. We built in plenty of storage, a large dining area so they could entertain family and friends easily. And instead of treating each space as a box with no connections between them, we designed a space to create a seamless flow throughout.
A complete refurbishment and interior design project, for this bold and brave colourful client. The kitchen was designed and all finishes were specified to create a warm modern take on a classic kitchen. Layered lighting was used in all the rooms to create a moody atmosphere. We designed fitted seating in the dining area and bespoke joinery to complete the look. We created a light filled dining space extension full of personality, with black glazing to connect to the garden and outdoor living.

Immagine di un grande soggiorno tradizionale aperto con sala giochi, pareti bianche, parquet chiaro, camino classico, cornice del camino in pietra, TV a parete, pavimento beige, soffitto a cassettoni e pannellatura

Beach Front
Ispirazione per un soggiorno costiero di medie dimensioni e aperto con pareti bianche, pavimento in gres porcellanato, TV a parete, pavimento grigio, travi a vista e pannellatura
Ispirazione per un soggiorno costiero di medie dimensioni e aperto con pareti bianche, pavimento in gres porcellanato, TV a parete, pavimento grigio, travi a vista e pannellatura

In the divide between the kitchen and family room, we built storage into the buffet. We applied moulding to the columns for an updated and clean look.
Sleek and contemporary, this beautiful home is located in Villanova, PA. Blue, white and gold are the palette of this transitional design. With custom touches and an emphasis on flow and an open floor plan, the renovation included the kitchen, family room, butler’s pantry, mudroom, two powder rooms and floors.
Rudloff Custom Builders has won Best of Houzz for Customer Service in 2014, 2015 2016, 2017 and 2019. We also were voted Best of Design in 2016, 2017, 2018, 2019 which only 2% of professionals receive. Rudloff Custom Builders has been featured on Houzz in their Kitchen of the Week, What to Know About Using Reclaimed Wood in the Kitchen as well as included in their Bathroom WorkBook article. We are a full service, certified remodeling company that covers all of the Philadelphia suburban area. This business, like most others, developed from a friendship of young entrepreneurs who wanted to make a difference in their clients’ lives, one household at a time. This relationship between partners is much more than a friendship. Edward and Stephen Rudloff are brothers who have renovated and built custom homes together paying close attention to detail. They are carpenters by trade and understand concept and execution. Rudloff Custom Builders will provide services for you with the highest level of professionalism, quality, detail, punctuality and craftsmanship, every step of the way along our journey together.
Specializing in residential construction allows us to connect with our clients early in the design phase to ensure that every detail is captured as you imagined. One stop shopping is essentially what you will receive with Rudloff Custom Builders from design of your project to the construction of your dreams, executed by on-site project managers and skilled craftsmen. Our concept: envision our client’s ideas and make them a reality. Our mission: CREATING LIFETIME RELATIONSHIPS BUILT ON TRUST AND INTEGRITY.
Photo Credit: Linda McManus Images

For the painted brick wall, we decided to keep the decor fairly natural with pops of color via the plants and texture via the woven elements. Having the T.V. on the mantel place wasn’t ideal but it was practical. As mentioned, this is the where the family gathers to read, watch T.V. and to live life. The T.V. had to stay. Ideally, we had hoped to offset the T.V. a bit from the fireplace instead of having it directly above it but again functionality ruled over aesthetic as the cables only went so far. We made up for it by creating visual interest through Rebecca’s unique collection of pieces.
Soggiorni con pannellatura - Foto e idee per arredare
3