Soggiorni con nessuna TV - Foto e idee per arredare
Filtra anche per:
Budget
Ordina per:Popolari oggi
101 - 120 di 36.054 foto
1 di 3
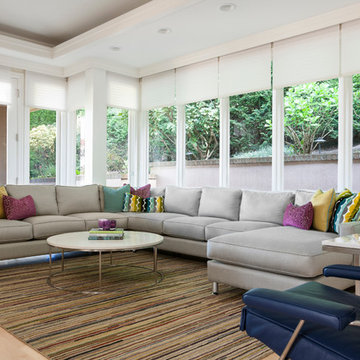
This early 90's contemporary home was in need of some major updates and when my clients purchased it they were ready to make it their own. The home features large open rooms, great natural light and stunning views of Lake Washington. These clients love bold vibrant colors and clean modern lines so the goal was to incorporate those in the design without it overwhelming the space. Balance was key. The end goal was for the home to feel open and airy yet warm and inviting. This was achieved by bringing in punches of color to an otherwise white or neutral palate. Texture and visual interest were achieved throughout the house through the use of wallpaper, fabrics, and a few one of a kind artworks.
---
Project designed by interior design studio Kimberlee Marie Interiors. They serve the Seattle metro area including Seattle, Bellevue, Kirkland, Medina, Clyde Hill, and Hunts Point.
For more about Kimberlee Marie Interiors, see here: https://www.kimberleemarie.com/
To learn more about this project, see here
https://www.kimberleemarie.com/mercerislandmodern
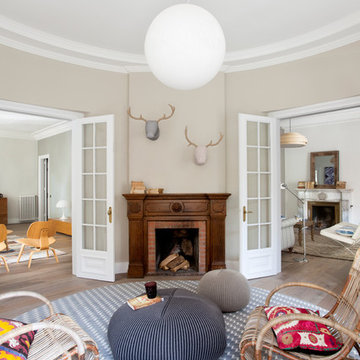
Proyecto realizado por Meritxell Ribé - The Room Studio
Construcción: The Room Work
Fotografías: Mauricio Fuertes
Idee per un soggiorno bohémian chiuso e di medie dimensioni con sala formale, pareti beige, pavimento in legno massello medio, camino classico, cornice del camino in mattoni e nessuna TV
Idee per un soggiorno bohémian chiuso e di medie dimensioni con sala formale, pareti beige, pavimento in legno massello medio, camino classico, cornice del camino in mattoni e nessuna TV
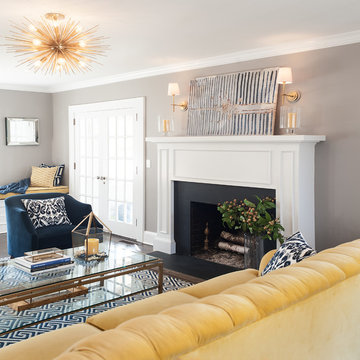
Navy and yellow, navy and gold, navy and mustard, gold glass coffee table, tufted sofa, tufted couch, yellow tufted sofa, yellow tufted couch, mustard tufted sofa, gold chandelier, zanadoo chandelier, black granite fireplace, gold sconces, built in bookshelves, navy bookshelves, painting back of bookshelves, pull out bar top, navy rug, navy geometric rug, french doors, navy velvet chairs, barrel chairs, velvet sofa, navy and yellow pillows, window seat, boll and branch throw
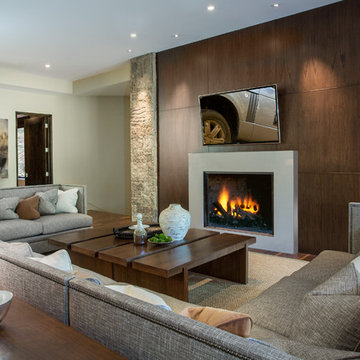
Scott Zimmerman, Mountain contemporary home. Downstairs family room with large section and walnut accents.
Idee per un grande soggiorno design chiuso con sala formale, pareti beige, parquet scuro, camino classico, cornice del camino in pietra, nessuna TV e pavimento marrone
Idee per un grande soggiorno design chiuso con sala formale, pareti beige, parquet scuro, camino classico, cornice del camino in pietra, nessuna TV e pavimento marrone
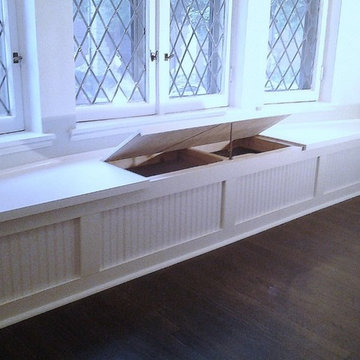
M.Garman
Foto di un grande soggiorno country chiuso con pareti bianche, parquet scuro, nessuna TV, libreria, nessun camino e pavimento marrone
Foto di un grande soggiorno country chiuso con pareti bianche, parquet scuro, nessuna TV, libreria, nessun camino e pavimento marrone
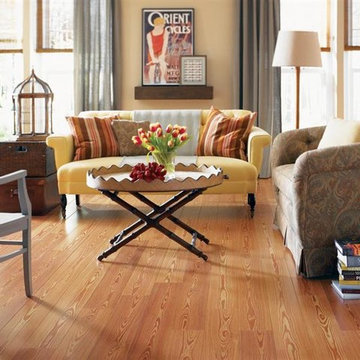
Esempio di un soggiorno eclettico di medie dimensioni e chiuso con sala formale, pareti beige, pavimento in laminato, nessun camino, nessuna TV e pavimento marrone

This 15 ft high loft and it's window wall allow a lot of light in the space. The concrete walls and floors are original from the building formal life as a warehouse
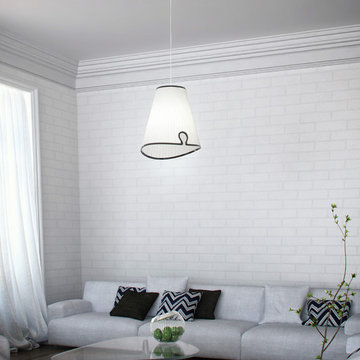
This stylish home in the heart of SFC incorporates gorgeous Italian fabric sofas, the famous Noguchi coffee table, and a set of Iris Design Studio Black and White plisse lights.
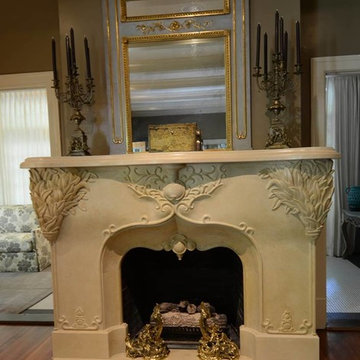
Exquisite hand-carved detailing
Esempio di un soggiorno vittoriano di medie dimensioni e aperto con sala formale, pareti grigie, pavimento in legno massello medio, camino classico, cornice del camino in intonaco, nessuna TV e pavimento marrone
Esempio di un soggiorno vittoriano di medie dimensioni e aperto con sala formale, pareti grigie, pavimento in legno massello medio, camino classico, cornice del camino in intonaco, nessuna TV e pavimento marrone

This lovely home began as a complete remodel to a 1960 era ranch home. Warm, sunny colors and traditional details fill every space. The colorful gazebo overlooks the boccii court and a golf course. Shaded by stately palms, the dining patio is surrounded by a wrought iron railing. Hand plastered walls are etched and styled to reflect historical architectural details. The wine room is located in the basement where a cistern had been.
Project designed by Susie Hersker’s Scottsdale interior design firm Design Directives. Design Directives is active in Phoenix, Paradise Valley, Cave Creek, Carefree, Sedona, and beyond.
For more about Design Directives, click here: https://susanherskerasid.com/

Edward Caruso
Ispirazione per un grande soggiorno minimalista aperto con sala formale, pareti bianche, parquet chiaro, cornice del camino in pietra, camino bifacciale, nessuna TV e pavimento beige
Ispirazione per un grande soggiorno minimalista aperto con sala formale, pareti bianche, parquet chiaro, cornice del camino in pietra, camino bifacciale, nessuna TV e pavimento beige
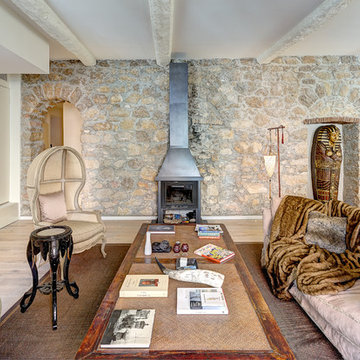
Ispirazione per un grande soggiorno eclettico aperto con libreria, pareti beige, parquet chiaro, camino classico, cornice del camino in metallo e nessuna TV
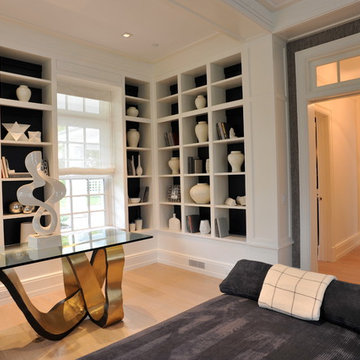
Photo by Tony Lopez / East End Film & Digital
Foto di un soggiorno chic di medie dimensioni e chiuso con sala formale, pareti bianche, parquet chiaro, nessun camino, nessuna TV e pavimento beige
Foto di un soggiorno chic di medie dimensioni e chiuso con sala formale, pareti bianche, parquet chiaro, nessun camino, nessuna TV e pavimento beige
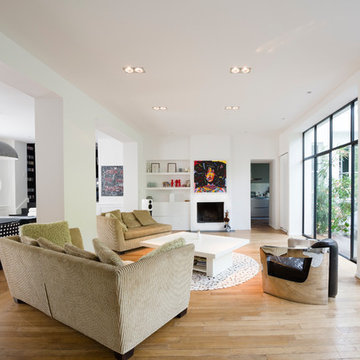
Philippe Cauneau
Ispirazione per un grande soggiorno contemporaneo aperto con pareti bianche, parquet chiaro, nessun camino e nessuna TV
Ispirazione per un grande soggiorno contemporaneo aperto con pareti bianche, parquet chiaro, nessun camino e nessuna TV
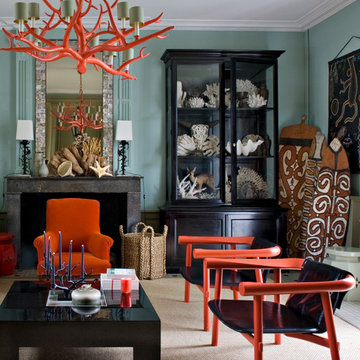
Foto di un soggiorno tropicale di medie dimensioni con sala formale, pareti blu, parquet chiaro, camino classico e nessuna TV
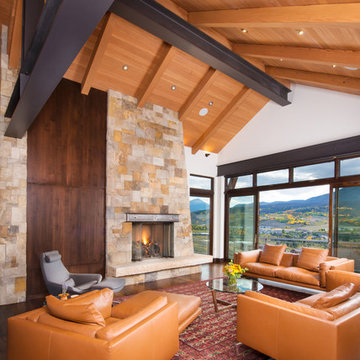
Ispirazione per un grande soggiorno contemporaneo aperto con pareti bianche, pavimento in legno massello medio, camino classico, cornice del camino in pietra, nessuna TV, sala formale e pavimento marrone
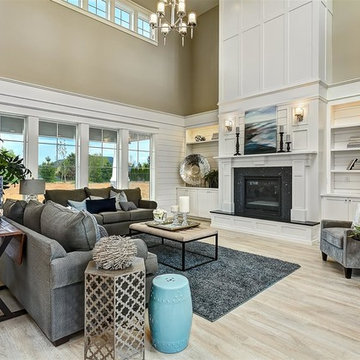
Doug Petersen Photography
Ispirazione per un ampio soggiorno classico aperto con pareti beige, camino classico, parquet chiaro, nessuna TV e cornice del camino in pietra
Ispirazione per un ampio soggiorno classico aperto con pareti beige, camino classico, parquet chiaro, nessuna TV e cornice del camino in pietra
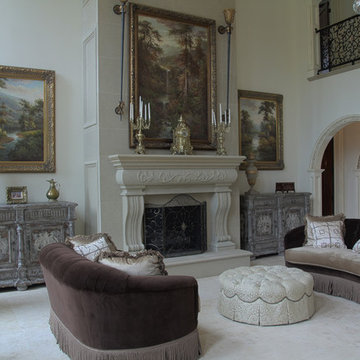
Limestone fireplace with corresponding tiles are the focus of this private home's living room.
Foto di un grande soggiorno vittoriano chiuso con sala formale, pareti bianche, pavimento in pietra calcarea, camino classico, cornice del camino in pietra, nessuna TV e pavimento beige
Foto di un grande soggiorno vittoriano chiuso con sala formale, pareti bianche, pavimento in pietra calcarea, camino classico, cornice del camino in pietra, nessuna TV e pavimento beige
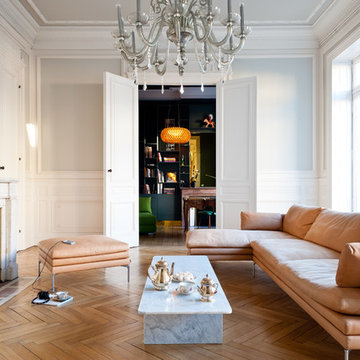
photographe Julien Fernandez
Foto di un grande soggiorno minimal chiuso con sala formale, pareti grigie, pavimento in legno massello medio, camino classico, cornice del camino in pietra e nessuna TV
Foto di un grande soggiorno minimal chiuso con sala formale, pareti grigie, pavimento in legno massello medio, camino classico, cornice del camino in pietra e nessuna TV
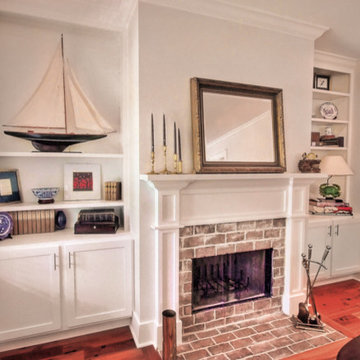
Captured Moments Photography
Esempio di un soggiorno costiero di medie dimensioni e chiuso con pareti bianche, pavimento in legno massello medio, camino classico, cornice del camino in mattoni, nessuna TV e sala formale
Esempio di un soggiorno costiero di medie dimensioni e chiuso con pareti bianche, pavimento in legno massello medio, camino classico, cornice del camino in mattoni, nessuna TV e sala formale
Soggiorni con nessuna TV - Foto e idee per arredare
6