Soggiorni con nessuna TV - Foto e idee per arredare
Filtra anche per:
Budget
Ordina per:Popolari oggi
21 - 40 di 36.054 foto
1 di 3
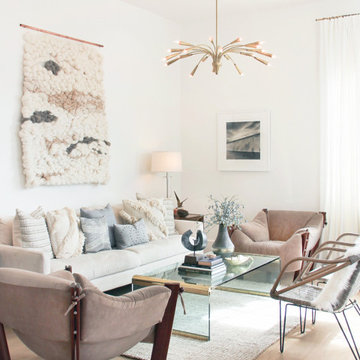
Immagine di un soggiorno minimal aperto e di medie dimensioni con pareti bianche, parquet chiaro, pavimento beige, nessun camino e nessuna TV

Living room, Modern french farmhouse. Light and airy. Garden Retreat by Burdge Architects in Malibu, California.
Immagine di un ampio soggiorno country aperto con sala formale, pareti bianche, parquet chiaro, camino bifacciale, cornice del camino in cemento, nessuna TV, pavimento marrone e travi a vista
Immagine di un ampio soggiorno country aperto con sala formale, pareti bianche, parquet chiaro, camino bifacciale, cornice del camino in cemento, nessuna TV, pavimento marrone e travi a vista
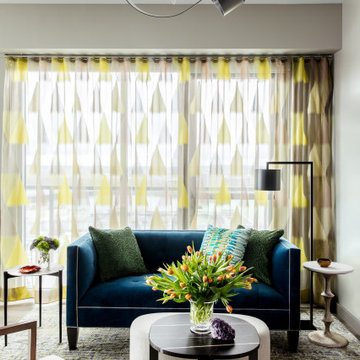
To make the most of this window-endowed penthouse, I designed sleek, pared-down spaces with low-slung lounge seating, floating consoles, and modern Italian pieces. The kitchen is an open-plan layout, and the narrow dining room features a Keith Fritz dining table complemented with Roche Bobois dining chairs.
Photography by: Sean Litchfield
---
Project designed by Boston interior design studio Dane Austin Design. They serve Boston, Cambridge, Hingham, Cohasset, Newton, Weston, Lexington, Concord, Dover, Andover, Gloucester, as well as surrounding areas.
For more about Dane Austin Design, click here: https://daneaustindesign.com/
To learn more about this project, click here:
https://daneaustindesign.com/alloy-penthouse

For our client, who had previous experience working with architects, we enlarged, completely gutted and remodeled this Twin Peaks diamond in the rough. The top floor had a rear-sloping ceiling that cut off the amazing view, so our first task was to raise the roof so the great room had a uniformly high ceiling. Clerestory windows bring in light from all directions. In addition, we removed walls, combined rooms, and installed floor-to-ceiling, wall-to-wall sliding doors in sleek black aluminum at each floor to create generous rooms with expansive views. At the basement, we created a full-floor art studio flooded with light and with an en-suite bathroom for the artist-owner. New exterior decks, stairs and glass railings create outdoor living opportunities at three of the four levels. We designed modern open-riser stairs with glass railings to replace the existing cramped interior stairs. The kitchen features a 16 foot long island which also functions as a dining table. We designed a custom wall-to-wall bookcase in the family room as well as three sleek tiled fireplaces with integrated bookcases. The bathrooms are entirely new and feature floating vanities and a modern freestanding tub in the master. Clean detailing and luxurious, contemporary finishes complete the look.
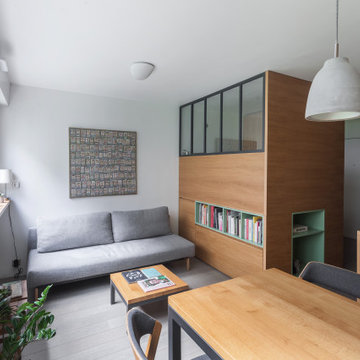
La vue de l'espace séjour depuis la salle à manger : on y voit le clic-clac "innovation living", la petite table basse en chêne massif, le lit surélevé avec sa verrière d'artiste donnant sur le séjour, le tableau "les gens que j'aime" de l'artiste Marie Morel, la cuisine ouverte avec son mur peint anthracite.

Esempio di un grande soggiorno classico aperto con libreria, pareti bianche, pavimento in bambù, nessun camino e nessuna TV
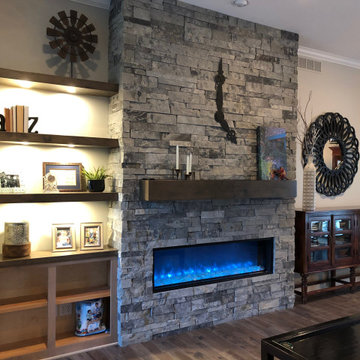
Corinthian real thin stone veneer from the Quarry Mill adds elegance and character to this interior gas fireplace. Corinthian natural stone veneer is a unique dark tone dimensional ledgestone. The individual pieces of stone have been sawn into low height strips. Corinthian has a beautiful contemporary look with crisp clean lines. The pieces range in color from light grey to soft black. Corinthian has semi-consistent textures ranging from smooth to soft and wavy. The stone can be used for applications of any size but is most common on smaller scale projects where you can see the details in each individual piece of stone. Some application ideas include fireplaces, backsplashes, interior accent walls and wine cellars.
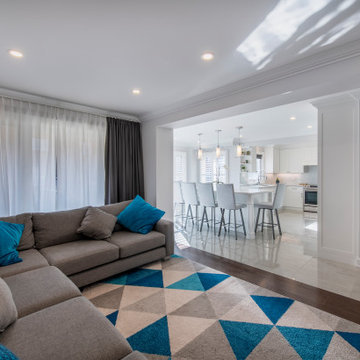
Esempio di un grande soggiorno minimalista aperto con pareti bianche, parquet scuro, nessuna TV e pavimento marrone

La bibliothèque murale aux facades laquée en blanc occupe la pièce de part et d'autre et reprend la continuité des moulures. Le mobilier sur-mesure est composé de meubles bas fermés aux poignées complètement intégrées et d'un agencement sur mesure de caissons et d'étagères ouverts en haut. Un éclairage composé de corniches avec des bandeaux LED intégrés, lui confère une ambiance élégante, lumineuse et chaleureuse.

A historic home in the Homeland neighborhood of Baltimore, MD designed for a young, modern family. Traditional detailings are complemented by modern furnishings, fixtures, and color palettes.
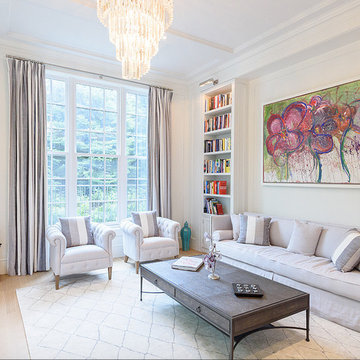
Optimistic library, with spectacular chandelier, cheerful fine art, and comfortable, yet formal seating. A tranquil, cozy and romantic setting.
Idee per un grande soggiorno tradizionale chiuso con libreria, pareti bianche, parquet chiaro, camino ad angolo, cornice del camino in pietra e nessuna TV
Idee per un grande soggiorno tradizionale chiuso con libreria, pareti bianche, parquet chiaro, camino ad angolo, cornice del camino in pietra e nessuna TV
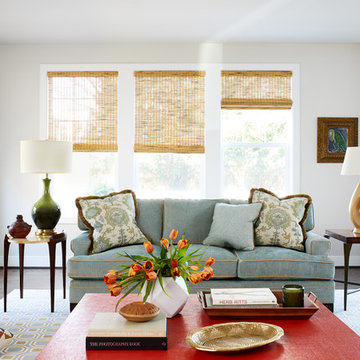
We used family-friendly interiors using cheerful colors reminiscent of the beach - sand, sea-grass, water, and sky. To avoid feeling overly coastal, we made a point to incorporate the colors they love in subtle ways.
Project designed by Boston interior design studio Dane Austin Design. They serve Boston, Cambridge, Hingham, Cohasset, Newton, Weston, Lexington, Concord, Dover, Andover, Gloucester, as well as surrounding areas.
For more about Dane Austin Design, click here: https://daneaustindesign.com/
To learn more about this project, click here: https://daneaustindesign.com/arlington-residence

Photography: Dustin Halleck,
Home Builder: Middlefork Development, LLC,
Architect: Burns + Beyerl Architects
Ispirazione per un soggiorno tradizionale di medie dimensioni e aperto con sala formale, pareti grigie, parquet scuro, camino classico, cornice del camino in cemento, nessuna TV e pavimento marrone
Ispirazione per un soggiorno tradizionale di medie dimensioni e aperto con sala formale, pareti grigie, parquet scuro, camino classico, cornice del camino in cemento, nessuna TV e pavimento marrone

Colin Price Photography
Immagine di un grande soggiorno eclettico chiuso con sala formale, parquet scuro, camino classico, cornice del camino in intonaco, nessuna TV e pareti multicolore
Immagine di un grande soggiorno eclettico chiuso con sala formale, parquet scuro, camino classico, cornice del camino in intonaco, nessuna TV e pareti multicolore

Ispirazione per un soggiorno country di medie dimensioni e aperto con pareti beige, camino classico, cornice del camino in pietra, nessuna TV, pavimento marrone e parquet scuro

A cohesive and color forward great room is at once comfortable and exciting Symmetry is achieved by facing sofas and bookshelves to keep the room calm. MIdcentury and art deco live together quite comfortably in this room with a midcentury Sarineen round table and French chairs covered in a mid century Jonathan Adler fabric. Art deco mirrored coffee table and blue and emerald green serve to bring in the art deco side.
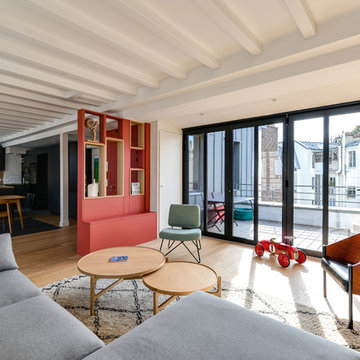
Vue du salon avec focus sur la terrasse intérieure et le claustra.
Idee per un soggiorno contemporaneo aperto con libreria, pareti beige, parquet chiaro, nessuna TV e pavimento beige
Idee per un soggiorno contemporaneo aperto con libreria, pareti beige, parquet chiaro, nessuna TV e pavimento beige
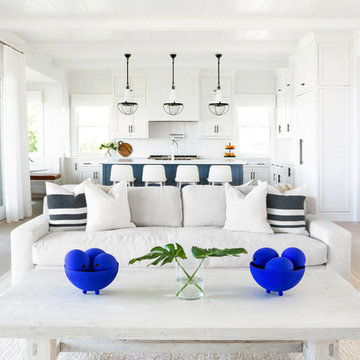
Architectural advisement, Interior Design, Custom Furniture Design & Art Curation by Chango & Co.
Photography by Sarah Elliott
See the feature in Domino Magazine
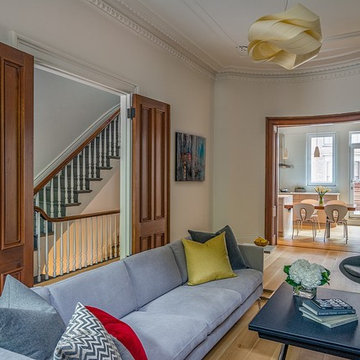
This renovated brick rowhome in Boston’s South End offers a modern aesthetic within a historic structure, creative use of space, exceptional thermal comfort, a reduced carbon footprint, and a passive stream of income.
DESIGN PRIORITIES. The goals for the project were clear - design the primary unit to accommodate the family’s modern lifestyle, rework the layout to create a desirable rental unit, improve thermal comfort and introduce a modern aesthetic. We designed the street-level entry as a shared entrance for both the primary and rental unit. The family uses it as their everyday entrance - we planned for bike storage and an open mudroom with bench and shoe storage to facilitate the change from shoes to slippers or bare feet as they enter their home. On the main level, we expanded the kitchen into the dining room to create an eat-in space with generous counter space and storage, as well as a comfortable connection to the living space. The second floor serves as master suite for the couple - a bedroom with a walk-in-closet and ensuite bathroom, and an adjacent study, with refinished original pumpkin pine floors. The upper floor, aside from a guest bedroom, is the child's domain with interconnected spaces for sleeping, work and play. In the play space, which can be separated from the work space with new translucent sliding doors, we incorporated recreational features inspired by adventurous and competitive television shows, at their son’s request.
MODERN MEETS TRADITIONAL. We left the historic front facade of the building largely unchanged - the security bars were removed from the windows and the single pane windows were replaced with higher performing historic replicas. We designed the interior and rear facade with a vision of warm modernism, weaving in the notable period features. Each element was either restored or reinterpreted to blend with the modern aesthetic. The detailed ceiling in the living space, for example, has a new matte monochromatic finish, and the wood stairs are covered in a dark grey floor paint, whereas the mahogany doors were simply refinished. New wide plank wood flooring with a neutral finish, floor-to-ceiling casework, and bold splashes of color in wall paint and tile, and oversized high-performance windows (on the rear facade) round out the modern aesthetic.
RENTAL INCOME. The existing rowhome was zoned for a 2-family dwelling but included an undesirable, single-floor studio apartment at the garden level with low ceiling heights and questionable emergency egress. In order to increase the quality and quantity of space in the rental unit, we reimagined it as a two-floor, 1 or 2 bedroom, 2 bathroom apartment with a modern aesthetic, increased ceiling height on the lowest level and provided an in-unit washer/dryer. The apartment was listed with Jackie O'Connor Real Estate and rented immediately, providing the owners with a source of passive income.
ENCLOSURE WITH BENEFITS. The homeowners sought a minimal carbon footprint, enabled by their urban location and lifestyle decisions, paired with the benefits of a high-performance home. The extent of the renovation allowed us to implement a deep energy retrofit (DER) to address air tightness, insulation, and high-performance windows. The historic front facade is insulated from the interior, while the rear facade is insulated on the exterior. Together with these building enclosure improvements, we designed an HVAC system comprised of continuous fresh air ventilation, and an efficient, all-electric heating and cooling system to decouple the house from natural gas. This strategy provides optimal thermal comfort and indoor air quality, improved acoustic isolation from street noise and neighbors, as well as a further reduced carbon footprint. We also took measures to prepare the roof for future solar panels, for when the South End neighborhood’s aging electrical infrastructure is upgraded to allow them.
URBAN LIVING. The desirable neighborhood location allows the both the homeowners and tenant to walk, bike, and use public transportation to access the city, while each charging their respective plug-in electric cars behind the building to travel greater distances.
OVERALL. The understated rowhouse is now ready for another century of urban living, offering the owners comfort and convenience as they live life as an expression of their values.
Eric Roth Photo

A transitional living space filled with natural light, contemporary furnishings with blue accent accessories. The focal point in the room features a custom fireplace with a marble, herringbone tile surround, marble hearth, custom white built-ins with floating shelves. Photo by Exceptional Frames.
Soggiorni con nessuna TV - Foto e idee per arredare
2