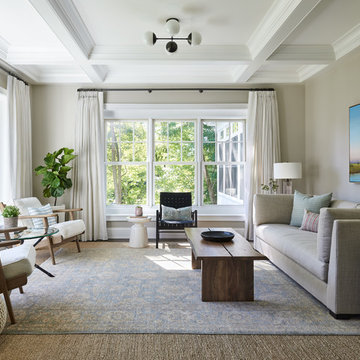Soggiorni con nessun camino - Foto e idee per arredare
Filtra anche per:
Budget
Ordina per:Popolari oggi
21 - 40 di 303 foto
1 di 3
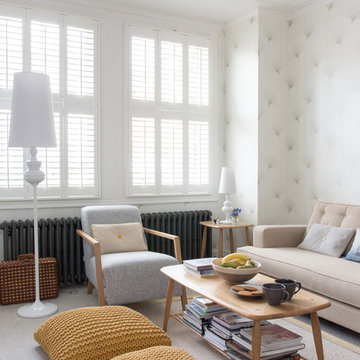
David Giles
Immagine di un soggiorno contemporaneo chiuso con pareti beige, nessun camino e nessuna TV
Immagine di un soggiorno contemporaneo chiuso con pareti beige, nessun camino e nessuna TV
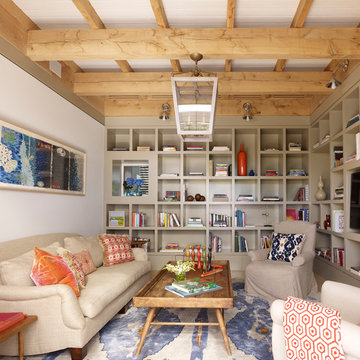
Peter Murdock
Immagine di un soggiorno design chiuso con pareti beige, nessun camino e parete attrezzata
Immagine di un soggiorno design chiuso con pareti beige, nessun camino e parete attrezzata
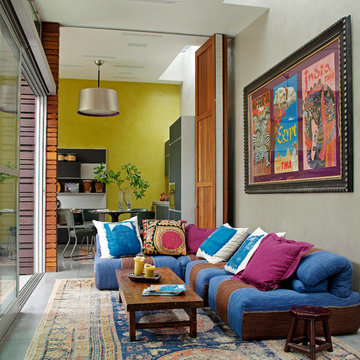
Immagine di un soggiorno bohémian di medie dimensioni e aperto con pavimento in cemento, sala formale, pareti grigie, nessun camino e nessuna TV
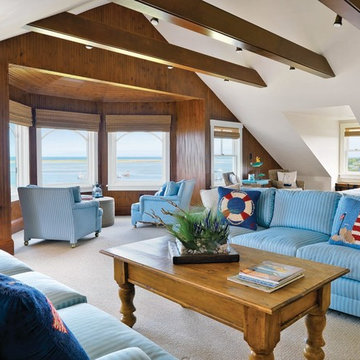
Richard Mandelkorn
Idee per un grande soggiorno stile marinaro con pareti bianche, moquette, nessun camino e nessuna TV
Idee per un grande soggiorno stile marinaro con pareti bianche, moquette, nessun camino e nessuna TV
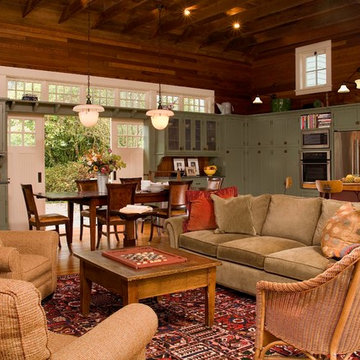
Roger Turk/Northlight Photography
Idee per un soggiorno country aperto con pareti marroni, pavimento in legno massello medio e nessun camino
Idee per un soggiorno country aperto con pareti marroni, pavimento in legno massello medio e nessun camino
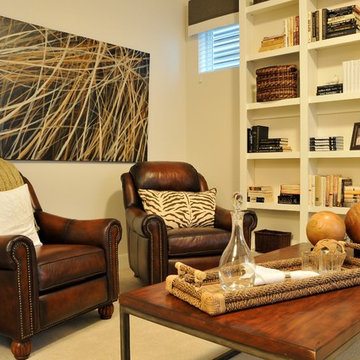
Warline Painting has built a very successful business in working with builders and designers to create spectacular showhomes. We start with a comprehensive light-out before final paint is completed to create smooth, beautiful walls that show off custom colours, feature lighting and stunning finishings to ensure your potential homebuyer's only question is "when can we move in?".
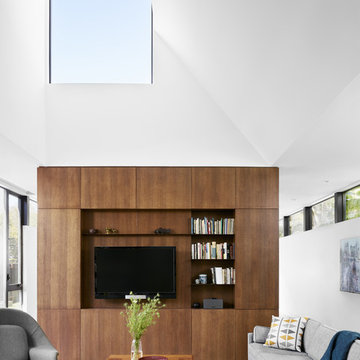
Casey Dunn
Foto di un soggiorno contemporaneo aperto con libreria, pareti bianche, parquet chiaro, nessun camino e parete attrezzata
Foto di un soggiorno contemporaneo aperto con libreria, pareti bianche, parquet chiaro, nessun camino e parete attrezzata
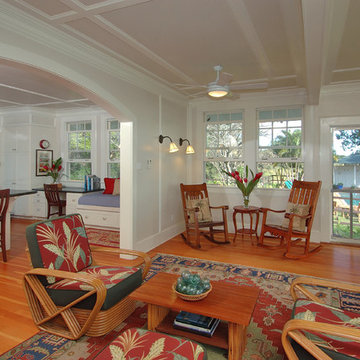
Foto di un soggiorno tropicale di medie dimensioni e aperto con pareti bianche, pavimento in bambù, nessun camino e nessuna TV
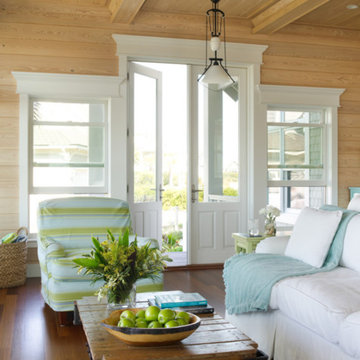
Esempio di un soggiorno stile marinaro con pavimento in legno massello medio e nessun camino

Level Two: The family room, an area for children and their friends, features a classic sofa, chair and ottoman. It's cool, ergonomic and comfy! The bear-shaped shelving adds an element of fun as an accent piece that's also practical - it's a storage unit for DVDs, books and games.
Birch doors at left open into a powder room and ski room, the latter offering convenient access to the ski trail and nearby ski area.
Photograph © Darren Edwards, San Diego
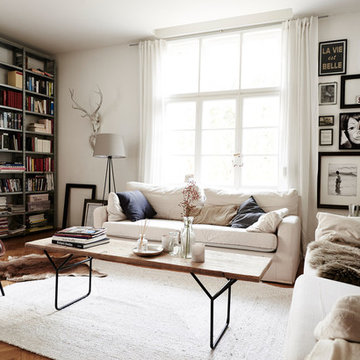
Immagine di un piccolo soggiorno nordico chiuso con sala formale, pareti bianche, parquet chiaro, pavimento beige e nessun camino
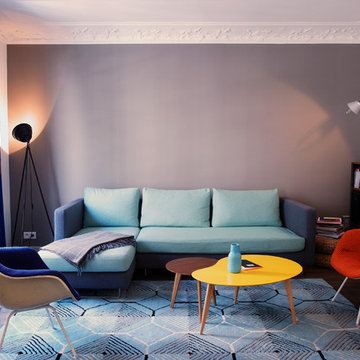
Marion Parez
Immagine di un soggiorno design di medie dimensioni e aperto con nessun camino, nessuna TV, libreria, pareti grigie e parquet scuro
Immagine di un soggiorno design di medie dimensioni e aperto con nessun camino, nessuna TV, libreria, pareti grigie e parquet scuro
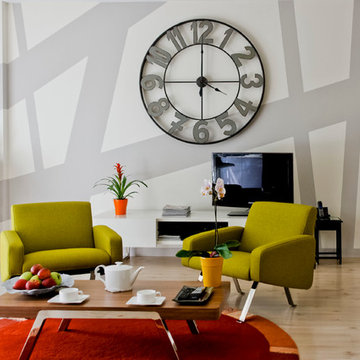
Séjour, fresque murale
Foto di un soggiorno eclettico di medie dimensioni e aperto con pareti multicolore, parquet chiaro, nessun camino, TV autoportante e tappeto
Foto di un soggiorno eclettico di medie dimensioni e aperto con pareti multicolore, parquet chiaro, nessun camino, TV autoportante e tappeto

These homeowners really wanted a full garage space where they could house their cars. Their one car garage was overflowing as a storage space and they felt this space could be better used by their growing children as a game room. We converted the garage space into a game room that opens both to the patio and to the driveway. We built a brand new garage with plenty of room for their 2 cars and storage for all their sporting gear! The homeowners chose to install a large timber bar on the wall outside that is perfect for entertaining! The design and exterior has these homeowners feeling like the new garage had been a part of their 1958 home all along! Design by Hatfield Builders & Remodelers | Photography by Versatile Imaging
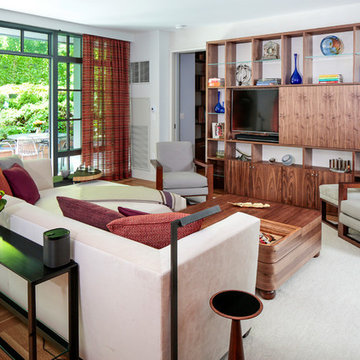
A large 2 bedroom, 2.5 bath home in New York City’s High Line area exhibits artisanal, custom furnishings throughout, creating a Mid-Century Modern look to the space. Also inspired by nature, we incorporated warm sunset hues of orange, burgundy, and red throughout the living area and tranquil blue, navy, and gray in the bedrooms. Stunning woodwork, unique artwork, and exquisite lighting can be found throughout this home, making every detail in this home add a special and customized look.
Project Location: New York City. Project designed by interior design firm, Betty Wasserman Art & Interiors. From their Chelsea base, they serve clients in Manhattan and throughout New York City, as well as across the tri-state area and in The Hamptons.
For more about Betty Wasserman, click here: https://www.bettywasserman.com/
To learn more about this project, click here: https://www.bettywasserman.com/spaces/simply-high-line/
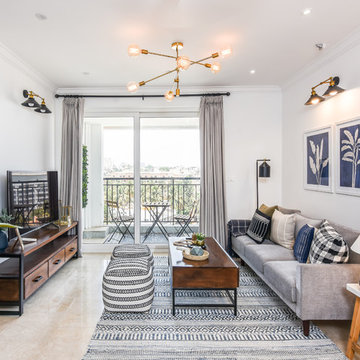
Photography :Nayan Soni
Esempio di un soggiorno contemporaneo con pareti bianche, nessun camino, TV autoportante e pavimento beige
Esempio di un soggiorno contemporaneo con pareti bianche, nessun camino, TV autoportante e pavimento beige
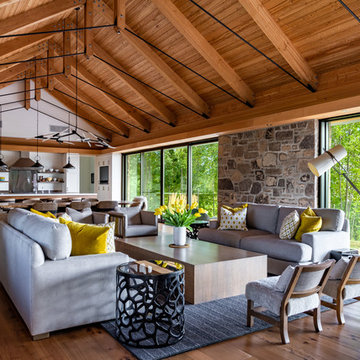
Immagine di un soggiorno country aperto con sala formale, pavimento in legno massello medio e nessun camino
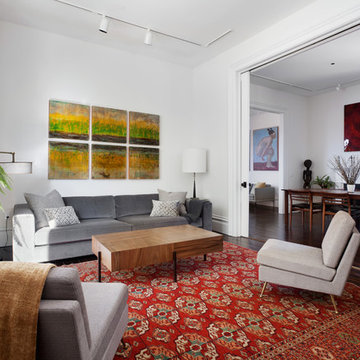
This beautiful 1881 Alameda Victorian cottage, wonderfully embodying the Transitional Gothic-Eastlake era, had most of its original features intact. Our clients, one of whom is a painter, wanted to preserve the beauty of the historic home while modernizing its flow and function.
From several small rooms, we created a bright, open artist’s studio. We dug out the basement for a large workshop, extending a new run of stair in keeping with the existing original staircase. While keeping the bones of the house intact, we combined small spaces into large rooms, closed off doorways that were in awkward places, removed unused chimneys, changed the circulation through the house for ease and good sightlines, and made new high doorways that work gracefully with the eleven foot high ceilings. We removed inconsistent picture railings to give wall space for the clients’ art collection and to enhance the height of the rooms. From a poorly laid out kitchen and adjunct utility rooms, we made a large kitchen and family room with nine-foot-high glass doors to a new large deck. A tall wood screen at one end of the deck, fire pit, and seating give the sense of an outdoor room, overlooking the owners’ intensively planted garden. A previous mismatched addition at the side of the house was removed and a cozy outdoor living space made where morning light is received. The original house was segmented into small spaces; the new open design lends itself to the clients’ lifestyle of entertaining groups of people, working from home, and enjoying indoor-outdoor living.
Photography by Kurt Manley.
https://saikleyarchitects.com/portfolio/artists-victorian/
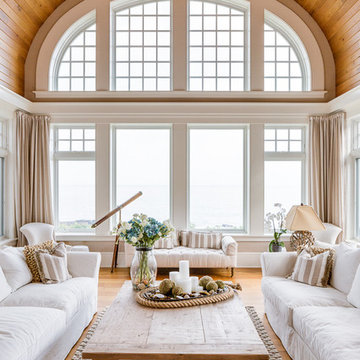
Jeff Roberts
Ispirazione per un soggiorno costiero con sala formale, pavimento in legno massello medio e nessun camino
Ispirazione per un soggiorno costiero con sala formale, pavimento in legno massello medio e nessun camino
Soggiorni con nessun camino - Foto e idee per arredare
2
