Soggiorni con nessun camino - Foto e idee per arredare
Filtra anche per:
Budget
Ordina per:Popolari oggi
141 - 160 di 24.937 foto
1 di 3
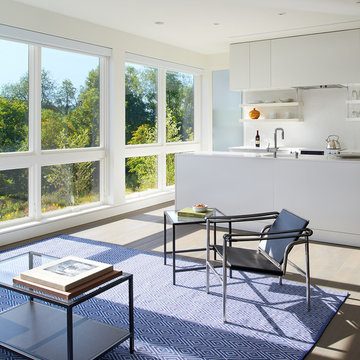
The design includes a first floor studio apartment complete with private bedroom, bathroom, kitchen, and living space for visiting guests and family.
Anice Hoachlander, Hoachlander Davis Photography LLC
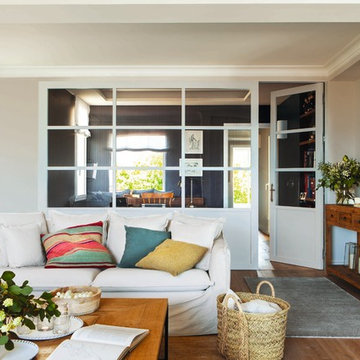
Proyecto realizado por Meritxell Ribé - The Room Studio
Construcción: The Room Work
Fotografías: Mauricio Fuertes
Esempio di un piccolo soggiorno nordico chiuso con sala formale, pareti beige, parquet scuro, nessun camino e nessuna TV
Esempio di un piccolo soggiorno nordico chiuso con sala formale, pareti beige, parquet scuro, nessun camino e nessuna TV
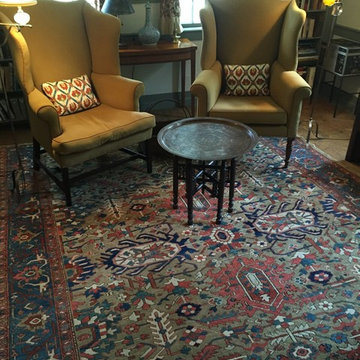
Ispirazione per un soggiorno country di medie dimensioni e chiuso con sala formale, pareti beige, moquette, nessun camino e nessuna TV
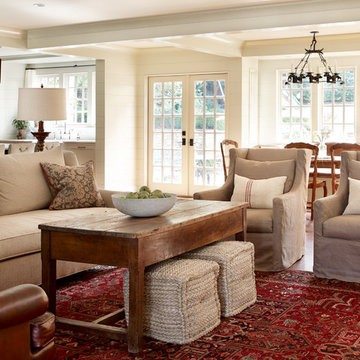
Emily Followill
Foto di un soggiorno chic di medie dimensioni e aperto con sala formale, pareti bianche, pavimento in legno massello medio, nessun camino, TV a parete e pavimento marrone
Foto di un soggiorno chic di medie dimensioni e aperto con sala formale, pareti bianche, pavimento in legno massello medio, nessun camino, TV a parete e pavimento marrone

Idee per un soggiorno chic chiuso e di medie dimensioni con pareti rosse, libreria, moquette, nessun camino, nessuna TV e pavimento beige
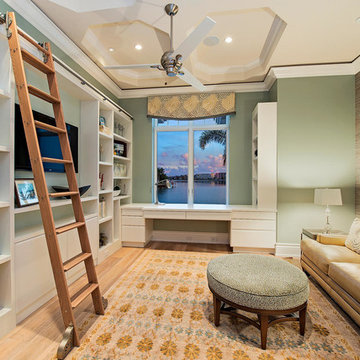
Interior Design Naples, FL
Foto di un soggiorno tradizionale di medie dimensioni e chiuso con pareti verdi, pavimento in legno massello medio, nessun camino, TV a parete e pavimento beige
Foto di un soggiorno tradizionale di medie dimensioni e chiuso con pareti verdi, pavimento in legno massello medio, nessun camino, TV a parete e pavimento beige
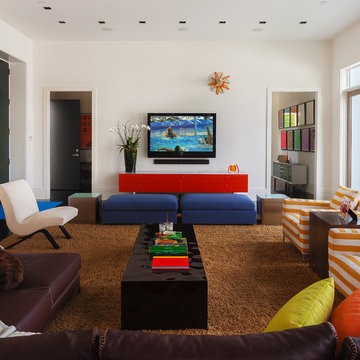
This living room comes from a very eclectic home. The TVs in this house can alternate between a variety of sources, including a slideshow of modern paintings, changing them from regular displays to customizable art.
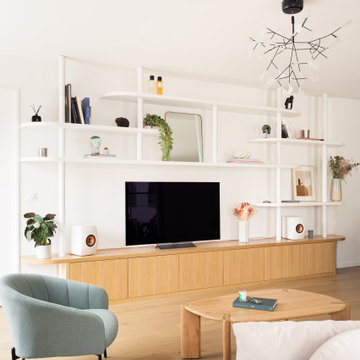
La douceur des courbes de la bibliothèque s’associe à la chaleur du bois.
Esempio di un soggiorno nordico di medie dimensioni e aperto con libreria, pareti bianche, parquet chiaro, nessun camino e TV autoportante
Esempio di un soggiorno nordico di medie dimensioni e aperto con libreria, pareti bianche, parquet chiaro, nessun camino e TV autoportante
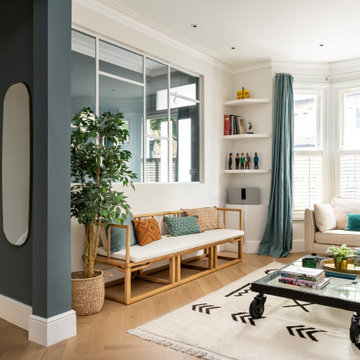
Esempio di un soggiorno bohémian di medie dimensioni e chiuso con sala formale, pareti blu, parquet chiaro, nessun camino, nessuna TV e pavimento beige
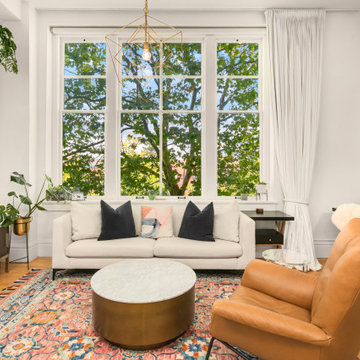
Historical building Condo renovation.
Foto di un piccolo soggiorno classico stile loft con pareti bianche, parquet chiaro, nessun camino e TV a parete
Foto di un piccolo soggiorno classico stile loft con pareti bianche, parquet chiaro, nessun camino e TV a parete
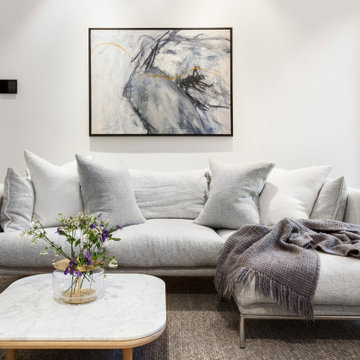
Foto di un soggiorno scandinavo di medie dimensioni e chiuso con pareti bianche, parquet chiaro, nessun camino, TV a parete e pavimento marrone
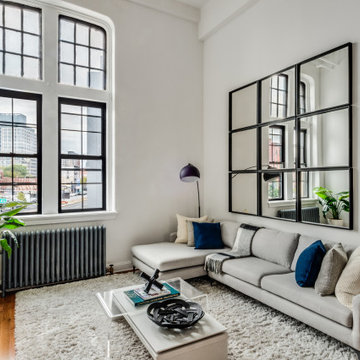
Foto di un piccolo soggiorno classico stile loft con sala formale, pareti bianche, parquet chiaro, nessun camino e nessuna TV
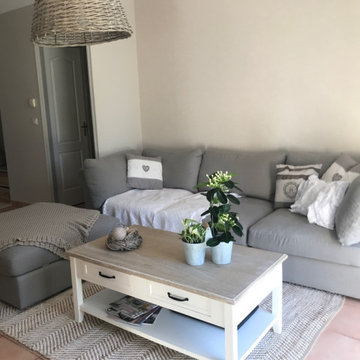
Immagine di un soggiorno tradizionale di medie dimensioni e aperto con pareti beige, pavimento con piastrelle in ceramica, nessun camino, TV autoportante e pavimento beige
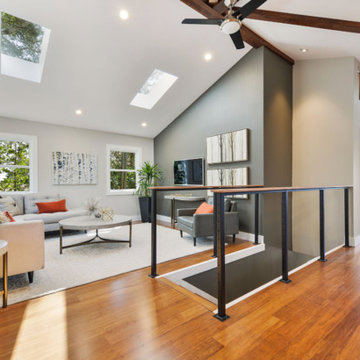
Esempio di un piccolo soggiorno moderno stile loft con pareti marroni, pavimento in legno massello medio, nessun camino, TV a parete e pavimento marrone

Our clients house was built in 2012, so it was not that outdated, it was just dark. The clients wanted to lighten the kitchen and create something that was their own, using more unique products. The master bath needed to be updated and they wanted the upstairs game room to be more functional for their family.
The original kitchen was very dark and all brown. The cabinets were stained dark brown, the countertops were a dark brown and black granite, with a beige backsplash. We kept the dark cabinets but lightened everything else. A new translucent frosted glass pantry door was installed to soften the feel of the kitchen. The main architecture in the kitchen stayed the same but the clients wanted to change the coffee bar into a wine bar, so we removed the upper cabinet door above a small cabinet and installed two X-style wine storage shelves instead. An undermount farm sink was installed with a 23” tall main faucet for more functionality. We replaced the chandelier over the island with a beautiful Arhaus Poppy large antique brass chandelier. Two new pendants were installed over the sink from West Elm with a much more modern feel than before, not to mention much brighter. The once dark backsplash was now a bright ocean honed marble mosaic 2”x4” a top the QM Calacatta Miel quartz countertops. We installed undercabinet lighting and added over-cabinet LED tape strip lighting to add even more light into the kitchen.
We basically gutted the Master bathroom and started from scratch. We demoed the shower walls, ceiling over tub/shower, demoed the countertops, plumbing fixtures, shutters over the tub and the wall tile and flooring. We reframed the vaulted ceiling over the shower and added an access panel in the water closet for a digital shower valve. A raised platform was added under the tub/shower for a shower slope to existing drain. The shower floor was Carrara Herringbone tile, accented with Bianco Venatino Honed marble and Metro White glossy ceramic 4”x16” tile on the walls. We then added a bench and a Kohler 8” rain showerhead to finish off the shower. The walk-in shower was sectioned off with a frameless clear anti-spot treated glass. The tub was not important to the clients, although they wanted to keep one for resale value. A Japanese soaker tub was installed, which the kids love! To finish off the master bath, the walls were painted with SW Agreeable Gray and the existing cabinets were painted SW Mega Greige for an updated look. Four Pottery Barn Mercer wall sconces were added between the new beautiful Distressed Silver leaf mirrors instead of the three existing over-mirror vanity bars that were originally there. QM Calacatta Miel countertops were installed which definitely brightened up the room!
Originally, the upstairs game room had nothing but a built-in bar in one corner. The clients wanted this to be more of a media room but still wanted to have a kitchenette upstairs. We had to remove the original plumbing and electrical and move it to where the new cabinets were. We installed 16’ of cabinets between the windows on one wall. Plank and Mill reclaimed barn wood plank veneers were used on the accent wall in between the cabinets as a backing for the wall mounted TV above the QM Calacatta Miel countertops. A kitchenette was installed to one end, housing a sink and a beverage fridge, so the clients can still have the best of both worlds. LED tape lighting was added above the cabinets for additional lighting. The clients love their updated rooms and feel that house really works for their family now.
Design/Remodel by Hatfield Builders & Remodelers | Photography by Versatile Imaging
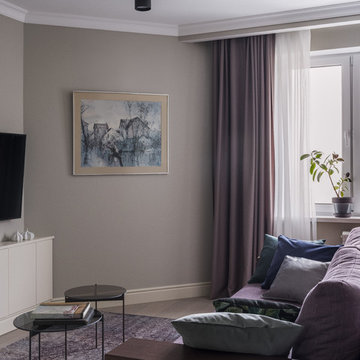
Диван Estetica, журнальные столики и ковер Zara Home, подушки Zara Home, H&M Home, Happy Collections, принт французского художника Мишеля де Галлара (Michel de Gallard), шторы Galleria Arben.

Dans la pièce principale désormais séjour, la verrière s'inscrit comme un écran avant de découvrir la chambre et son papier peint livres. L'idée étant de maintenir un cadre sobre pour la location saisonnière mais de faire un clin d'oeil au quartier latin et ses nombreuses façades de librairies anciennes.
Crédits Book a Flat
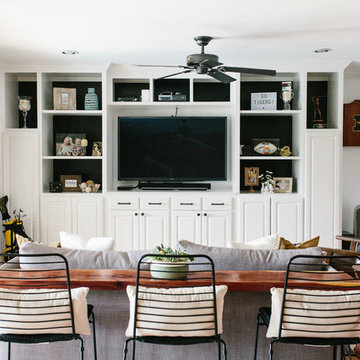
An eclectic, modern media room with bold accents of black metals, natural woods, and terra cotta tile floors. We wanted to design a fresh and modern hangout spot for these clients, whether they’re hosting friends or watching the game, this entertainment room had to fit every occasion.
We designed a full home bar, which looks dashing right next to the wooden accent wall and foosball table. The sitting area is full of luxe seating, with a large gray sofa and warm brown leather arm chairs. Additional seating was snuck in via black metal chairs that fit seamlessly into the built-in desk and sideboard table (behind the sofa).... In total, there is plenty of seats for a large party, which is exactly what our client needed.
Lastly, we updated the french doors with a chic, modern black trim, a small detail that offered an instant pick-me-up. The black trim also looks effortless against the black accents.
Designed by Sara Barney’s BANDD DESIGN, who are based in Austin, Texas and serving throughout Round Rock, Lake Travis, West Lake Hills, and Tarrytown.
For more about BANDD DESIGN, click here: https://bandddesign.com/
To learn more about this project, click here: https://bandddesign.com/lost-creek-game-room/

Immagine di un ampio soggiorno moderno aperto con sala formale, pareti bianche, pavimento in cemento, nessun camino, nessuna TV e pavimento grigio

Esempio di un soggiorno minimal di medie dimensioni e aperto con libreria, pareti multicolore, pavimento con piastrelle in ceramica, nessun camino, cornice del camino in pietra, parete attrezzata e pavimento multicolore
Soggiorni con nessun camino - Foto e idee per arredare
8