Soggiorni con nessun camino - Foto e idee per arredare
Filtra anche per:
Budget
Ordina per:Popolari oggi
81 - 100 di 24.937 foto
1 di 3

View towards aquarium with wood paneling and corrugated perforated metal ceiling and seating with cowhide ottomans.
photo by Jeffery Edward Tryon
Foto di un grande soggiorno moderno con pareti marroni, moquette, nessun camino e pavimento verde
Foto di un grande soggiorno moderno con pareti marroni, moquette, nessun camino e pavimento verde

Immagine di un soggiorno design di medie dimensioni e aperto con sala della musica, pareti bianche, nessuna TV, pavimento in marmo, nessun camino e pavimento beige

Foto di un soggiorno boho chic di medie dimensioni e chiuso con libreria, pareti grigie, parquet scuro, nessun camino, nessuna TV e pavimento marrone

Esempio di un soggiorno design di medie dimensioni e aperto con angolo bar, pareti beige, pavimento in laminato, nessun camino, TV a parete, pavimento marrone, soffitto in carta da parati e carta da parati

Foto di un piccolo soggiorno chic aperto con sala della musica, pareti beige, pavimento in laminato, nessun camino, TV a parete, pavimento marrone, soffitto ribassato e carta da parati

Pour ce projet, nous avons travaillé de concert avec notre cliente. L’objectif était d’ouvrir les espaces et rendre l’appartement le plus lumineux possible. Pour ce faire, nous avons absolument TOUT cassé ! Seuls vestiges de l’ancien appartement : 2 poteaux, les chauffages et la poutre centrale.
Nous avons ainsi réagencé toutes les pièces, supprimé les couloirs et changé les fenêtres. La palette de couleurs était principalement blanche pour accentuer la luminosité; le tout ponctué par des touches de couleurs vert-bleues et boisées. Résultat : des pièces de vie ouvertes, chaleureuses qui baignent dans la lumière.
De nombreux rangements, faits maison par nos experts, ont pris place un peu partout dans l’appartement afin de s’inscrire parfaitement dans l’espace. Exemples probants de notre savoir-faire : le meuble bleu dans la chambre parentale ou encore celui en forme d’arche.
Grâce à notre process et notre expérience, la rénovation de cet appartement de 100m2 a duré 4 mois et coûté env. 100 000 euros #MonConceptHabitation

Esempio di un soggiorno minimal di medie dimensioni e aperto con sala della musica, pareti blu, pavimento in legno massello medio, nessun camino e TV a parete

The centerpiece and focal point to this tiny home living room is the grand circular-shaped window which is actually two half-moon windows jointed together where the mango woof bartop is placed. This acts as a work and dining space. Hanging plants elevate the eye and draw it upward to the high ceilings. Colors are kept clean and bright to expand the space. The loveseat folds out into a sleeper and the ottoman/bench lifts to offer more storage. The round rug mirrors the window adding consistency. This tropical modern coastal Tiny Home is built on a trailer and is 8x24x14 feet. The blue exterior paint color is called cabana blue. The large circular window is quite the statement focal point for this how adding a ton of curb appeal. The round window is actually two round half-moon windows stuck together to form a circle. There is an indoor bar between the two windows to make the space more interactive and useful- important in a tiny home. There is also another interactive pass-through bar window on the deck leading to the kitchen making it essentially a wet bar. This window is mirrored with a second on the other side of the kitchen and the are actually repurposed french doors turned sideways. Even the front door is glass allowing for the maximum amount of light to brighten up this tiny home and make it feel spacious and open. This tiny home features a unique architectural design with curved ceiling beams and roofing, high vaulted ceilings, a tiled in shower with a skylight that points out over the tongue of the trailer saving space in the bathroom, and of course, the large bump-out circle window and awning window that provides dining spaces.
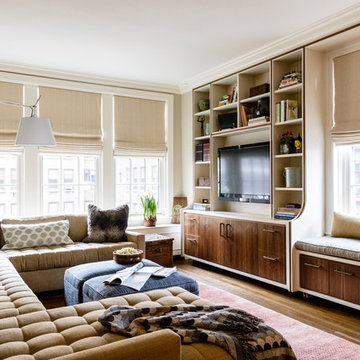
Idee per un soggiorno classico di medie dimensioni e chiuso con libreria, pareti beige, pavimento in legno massello medio, TV a parete, pavimento marrone e nessun camino
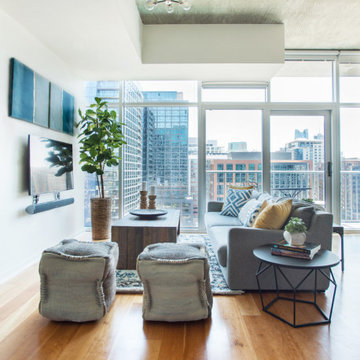
Esempio di un piccolo soggiorno industriale aperto con pareti bianche, parquet chiaro, nessun camino e TV a parete

Архитектор: Егоров Кирилл
Текстиль: Егорова Екатерина
Фотограф: Спиридонов Роман
Стилист: Шимкевич Евгения
Esempio di un soggiorno contemporaneo di medie dimensioni e aperto con sala formale, pareti grigie, pavimento in vinile, nessun camino, TV autoportante e pavimento giallo
Esempio di un soggiorno contemporaneo di medie dimensioni e aperto con sala formale, pareti grigie, pavimento in vinile, nessun camino, TV autoportante e pavimento giallo
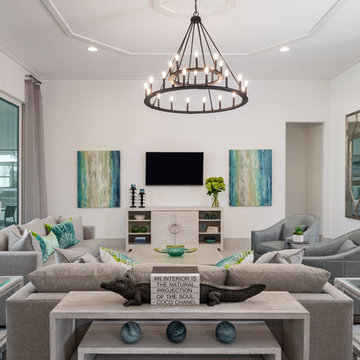
Designer: Jenifer Davison
Design Assistant: Jen Murray
Builder: Ashton Woods
Photographer: Amber Fredericksen
Idee per un soggiorno stile marinaro di medie dimensioni e aperto con pareti bianche, pavimento in gres porcellanato, TV a parete e nessun camino
Idee per un soggiorno stile marinaro di medie dimensioni e aperto con pareti bianche, pavimento in gres porcellanato, TV a parete e nessun camino

Photo by Evan Schneider @schneidervisuals
Idee per un soggiorno costiero di medie dimensioni e stile loft con pareti bianche, pavimento in cemento, nessun camino, TV a parete e pavimento grigio
Idee per un soggiorno costiero di medie dimensioni e stile loft con pareti bianche, pavimento in cemento, nessun camino, TV a parete e pavimento grigio
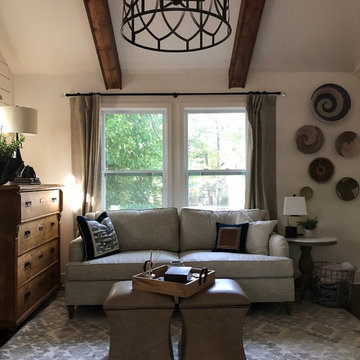
For Project Jack and Jill, we focused on layering textures with warm neutral tones. We designed bespoke furniture, like the custom farmhouse style table, with carefully thought out details, creating heirloom pieces. We paired these bespoke pieces with curated found objects, like the antique pine dressers from Hungry, the Vine Sculpture from Thailand, and the hand woven African Baskets. Playing with scale was an important aspect of this project, which is enhanced through the use of the large Linear Darlana Lantern from Visual Comfort over the dining table. Unique accessories and pops of navy set of this sophisticated and relaxed space.
Stephanie Abernathy
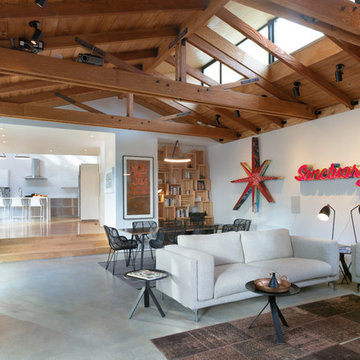
Ispirazione per un grande soggiorno minimalista stile loft con pavimento in cemento, pavimento grigio, pareti bianche e nessun camino
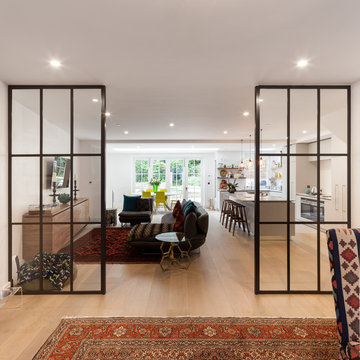
Idee per un soggiorno contemporaneo di medie dimensioni e chiuso con libreria, pareti bianche, pavimento con piastrelle in ceramica, nessun camino, TV a parete e pavimento marrone
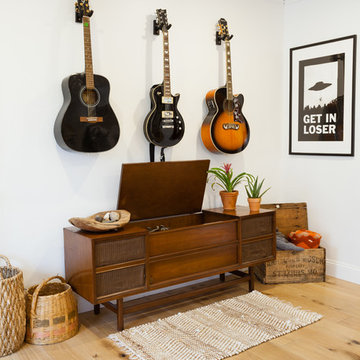
James Stewart
Ispirazione per un soggiorno eclettico di medie dimensioni e chiuso con sala della musica, pareti bianche, parquet chiaro, nessun camino e nessuna TV
Ispirazione per un soggiorno eclettico di medie dimensioni e chiuso con sala della musica, pareti bianche, parquet chiaro, nessun camino e nessuna TV
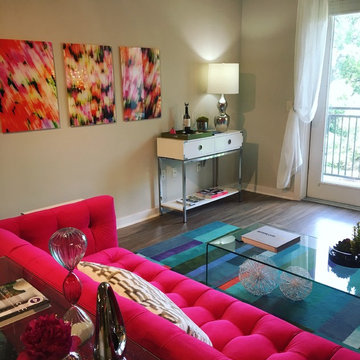
Esempio di un soggiorno design di medie dimensioni e chiuso con sala formale, pareti bianche, pavimento in legno massello medio, nessun camino, nessuna TV e pavimento marrone
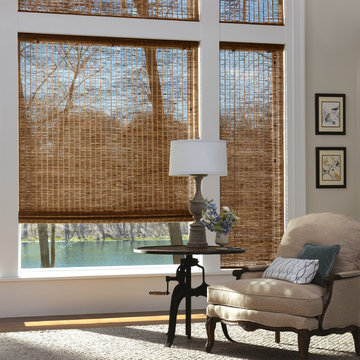
Idee per un soggiorno chic di medie dimensioni e aperto con sala formale, pareti beige, parquet chiaro, nessun camino e nessuna TV
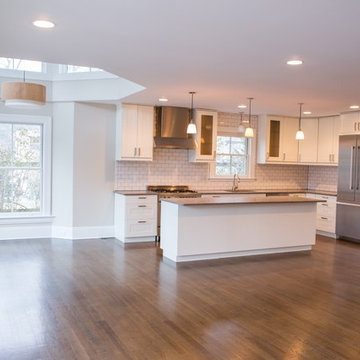
Foto di un soggiorno chic di medie dimensioni e aperto con pareti grigie, parquet scuro, nessun camino, cornice del camino in mattoni e nessuna TV
Soggiorni con nessun camino - Foto e idee per arredare
5