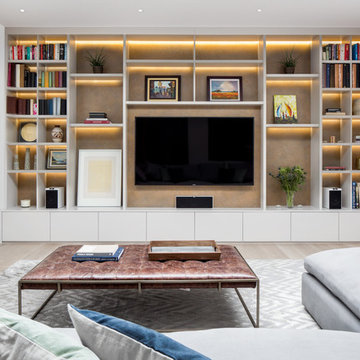Soggiorni con nessun camino e stufa a legna - Foto e idee per arredare
Filtra anche per:
Budget
Ordina per:Popolari oggi
161 - 180 di 130.405 foto
1 di 3
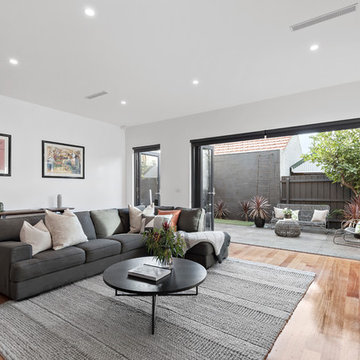
Hocking Stuart St Kilda
Foto di un grande soggiorno contemporaneo aperto con pareti bianche, pavimento in legno massello medio e nessun camino
Foto di un grande soggiorno contemporaneo aperto con pareti bianche, pavimento in legno massello medio e nessun camino
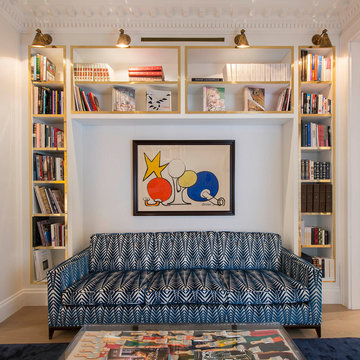
Light House Designs were able to come up with some fun lighting solutions for the home bar, gym and indoor basket ball court in this property.
Photos by Tom St Aubyn
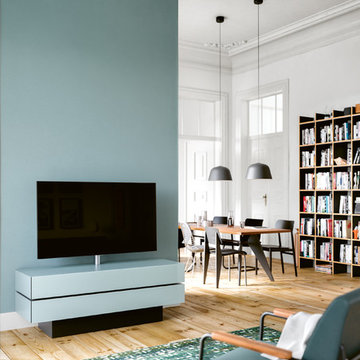
Ispirazione per un soggiorno design di medie dimensioni e aperto con libreria, pareti bianche, pavimento in legno verniciato, nessun camino, TV autoportante e pavimento beige
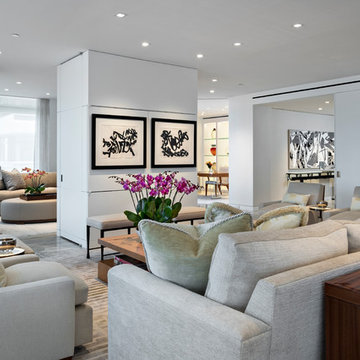
Ron Rosenzweig
Esempio di un soggiorno design aperto e di medie dimensioni con sala formale, pareti bianche, pavimento grigio, nessun camino e nessuna TV
Esempio di un soggiorno design aperto e di medie dimensioni con sala formale, pareti bianche, pavimento grigio, nessun camino e nessuna TV
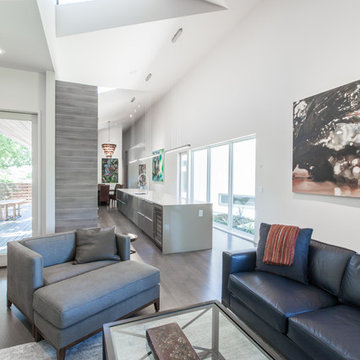
Hieu Le and Skyler Fike
Foto di un soggiorno design di medie dimensioni e aperto con sala formale, pareti bianche, pavimento in legno massello medio, nessun camino e pavimento grigio
Foto di un soggiorno design di medie dimensioni e aperto con sala formale, pareti bianche, pavimento in legno massello medio, nessun camino e pavimento grigio

Free ebook, Creating the Ideal Kitchen. DOWNLOAD NOW
Working with this Glen Ellyn client was so much fun the first time around, we were thrilled when they called to say they were considering moving across town and might need some help with a bit of design work at the new house.
The kitchen in the new house had been recently renovated, but it was not exactly what they wanted. What started out as a few tweaks led to a pretty big overhaul of the kitchen, mudroom and laundry room. Luckily, we were able to use re-purpose the old kitchen cabinetry and custom island in the remodeling of the new laundry room — win-win!
As parents of two young girls, it was important for the homeowners to have a spot to store equipment, coats and all the “behind the scenes” necessities away from the main part of the house which is a large open floor plan. The existing basement mudroom and laundry room had great bones and both rooms were very large.
To make the space more livable and comfortable, we laid slate tile on the floor and added a built-in desk area, coat/boot area and some additional tall storage. We also reworked the staircase, added a new stair runner, gave a facelift to the walk-in closet at the foot of the stairs, and built a coat closet. The end result is a multi-functional, large comfortable room to come home to!
Just beyond the mudroom is the new laundry room where we re-used the cabinets and island from the original kitchen. The new laundry room also features a small powder room that used to be just a toilet in the middle of the room.
You can see the island from the old kitchen that has been repurposed for a laundry folding table. The other countertops are maple butcherblock, and the gold accents from the other rooms are carried through into this room. We were also excited to unearth an existing window and bring some light into the room.
Designed by: Susan Klimala, CKD, CBD
Photography by: Michael Alan Kaskel
For more information on kitchen and bath design ideas go to: www.kitchenstudio-ge.com
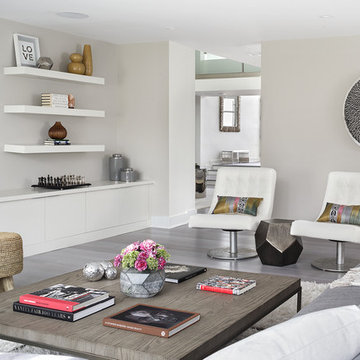
Esempio di un soggiorno contemporaneo chiuso con pareti grigie, nessun camino, TV a parete e pavimento grigio
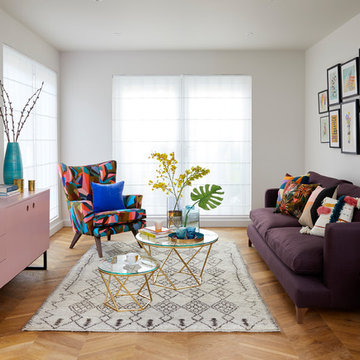
The Media Unit we created for this set up was based on our original Ladbroke kitchen design. We worked with interior designer Sophie Robinson to create a media unit for the Living room area of the Innovation Show Home at the Ideal Show Home in London. Painted in Hellebore by Little Greene, this unit is the perfect addition to any room.
Interior Design by Sophie Robinson. Photographer-Tim Young

Idee per un soggiorno minimalista di medie dimensioni e aperto con sala formale, pareti bianche, pavimento in gres porcellanato, nessun camino, TV a parete e pavimento beige
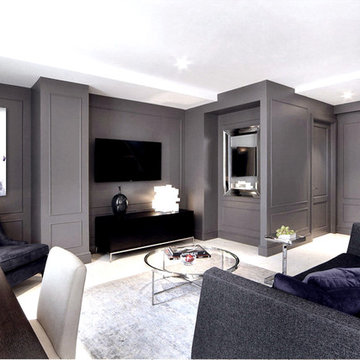
Custom rugs, furnishings, wall coverings and distinctive murals, along with unique architectural millwork, lighting and audio-visual throughout, consolidate the anthology of design ideas, historical references, cultural influences, ancient trades and cutting edge technology.
Approaching each project as a painter, artisan and sculptor, allows Joe Ginsberg to deliver an aesthetic that is guaranteed to remain timeless in our instant age.
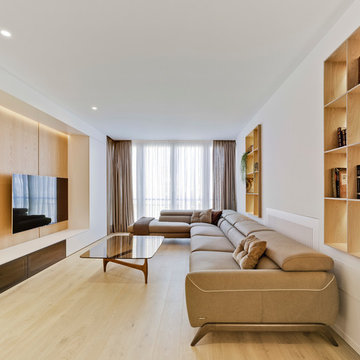
David Frutos
Ispirazione per un soggiorno design con pareti bianche, parquet chiaro, TV a parete, pavimento beige, libreria e nessun camino
Ispirazione per un soggiorno design con pareti bianche, parquet chiaro, TV a parete, pavimento beige, libreria e nessun camino
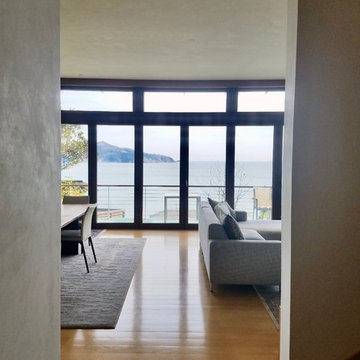
Ispirazione per un soggiorno moderno di medie dimensioni e aperto con pareti bianche, parquet chiaro, pavimento beige, libreria e nessun camino
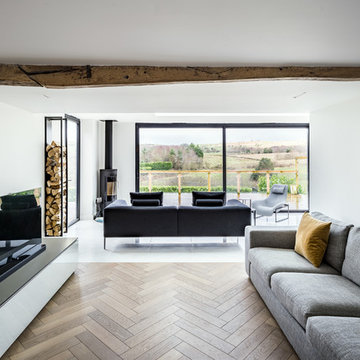
Craig Magee Photography
Idee per un soggiorno contemporaneo di medie dimensioni con pareti bianche, pavimento in legno massello medio, stufa a legna, TV autoportante e pavimento beige
Idee per un soggiorno contemporaneo di medie dimensioni con pareti bianche, pavimento in legno massello medio, stufa a legna, TV autoportante e pavimento beige
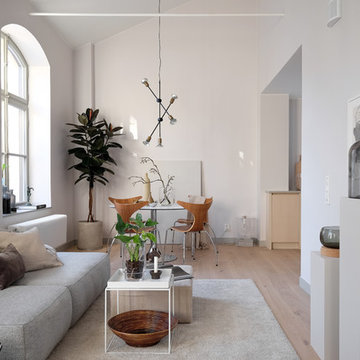
Fotograf: Patric, Inne Stockholm AB
Immagine di un grande soggiorno scandinavo aperto con sala formale, pareti grigie, parquet chiaro, nessun camino e nessuna TV
Immagine di un grande soggiorno scandinavo aperto con sala formale, pareti grigie, parquet chiaro, nessun camino e nessuna TV
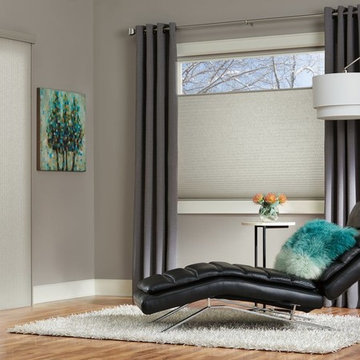
Idee per un soggiorno contemporaneo di medie dimensioni e chiuso con sala formale, pareti beige, parquet chiaro, nessun camino, nessuna TV e pavimento marrone
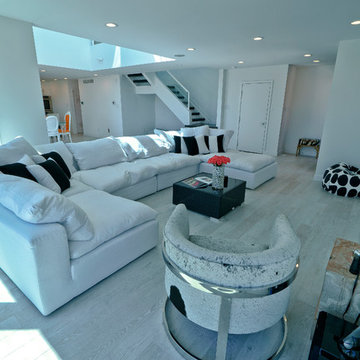
Ispirazione per un soggiorno moderno di medie dimensioni e aperto con pareti grigie, parquet chiaro, nessun camino, TV a parete e pavimento beige
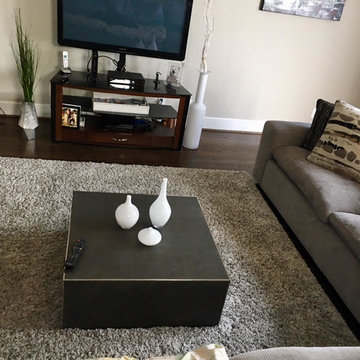
Esempio di un soggiorno tradizionale di medie dimensioni e chiuso con sala formale, pareti beige, parquet scuro, nessun camino, TV a parete e pavimento marrone
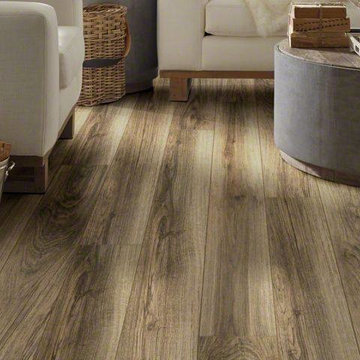
Q: Which of these floors are made of actual "Hardwood" ?
A: None.
They are actually Luxury Vinyl Tile & Plank Flooring skillfully engineered for homeowners who desire authentic design that can withstand the test of time. We brought together the beauty of realistic textures and inspiring visuals that meet all your lifestyle demands.
Ultimate Dent Protection – commercial-grade protection against dents, scratches, spills, stains, fading and scrapes.
Award-Winning Designs – vibrant, realistic visuals with multi-width planks for a custom look.
100% Waterproof* – perfect for any room including kitchens, bathrooms, mudrooms and basements.
Easy Installation – locking planks with cork underlayment easily installs over most irregular subfloors and no acclimation is needed for most installations. Coordinating trim and molding available.
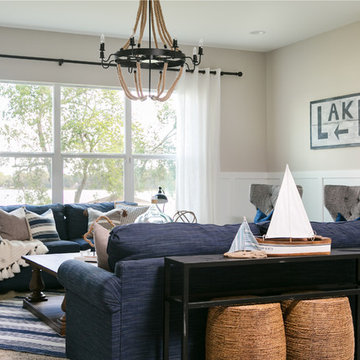
Native House Photography
Idee per un grande soggiorno classico aperto con pareti beige, nessun camino, TV a parete e pavimento grigio
Idee per un grande soggiorno classico aperto con pareti beige, nessun camino, TV a parete e pavimento grigio
Soggiorni con nessun camino e stufa a legna - Foto e idee per arredare
9
