Soggiorni con nessun camino e stufa a legna - Foto e idee per arredare
Filtra anche per:
Budget
Ordina per:Popolari oggi
241 - 260 di 130.599 foto
1 di 3
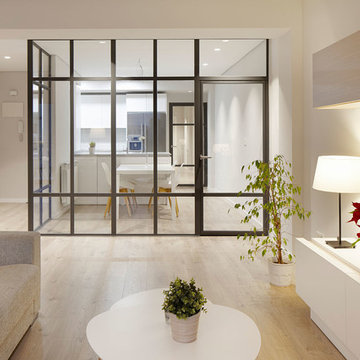
Iñaki Caperochipi Photography
Idee per un soggiorno scandinavo di medie dimensioni e chiuso con sala formale, pareti beige, parquet chiaro e nessun camino
Idee per un soggiorno scandinavo di medie dimensioni e chiuso con sala formale, pareti beige, parquet chiaro e nessun camino
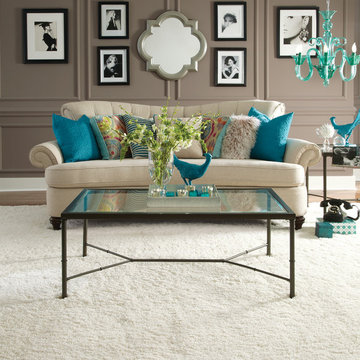
Ispirazione per un piccolo soggiorno boho chic aperto con sala formale, pareti marroni, moquette, nessun camino, nessuna TV e pavimento bianco
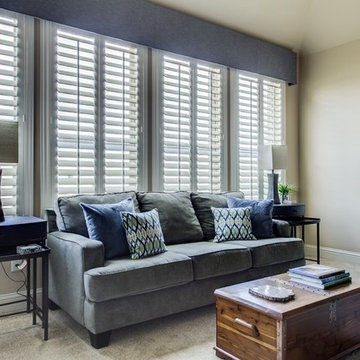
The sitting area in the Game Room provides maximum viewing for the pool table and tv watching.Unique Exposure Photography
Foto di un grande soggiorno tradizionale chiuso con sala giochi, pareti beige, moquette, nessun camino e TV a parete
Foto di un grande soggiorno tradizionale chiuso con sala giochi, pareti beige, moquette, nessun camino e TV a parete
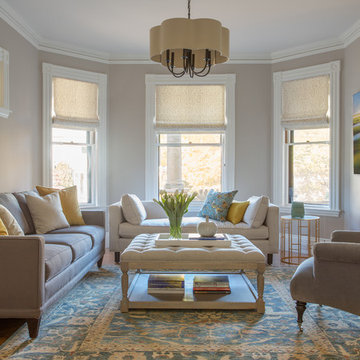
Designer Amanda Reid selected Landry & Arcari rugs for this recent Victorian restoration featured on This Old House on PBS. The goal for the project was to bring the home back to its original Victorian style after a previous owner removed many classic architectural details.
Eric Roth
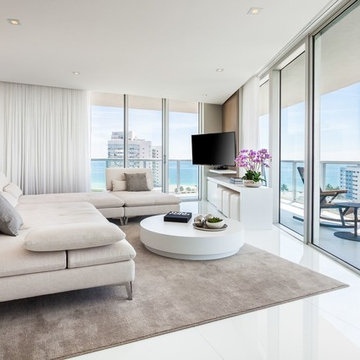
Idee per un soggiorno contemporaneo di medie dimensioni e aperto con pareti bianche, TV a parete, pavimento bianco, pavimento in gres porcellanato e nessun camino
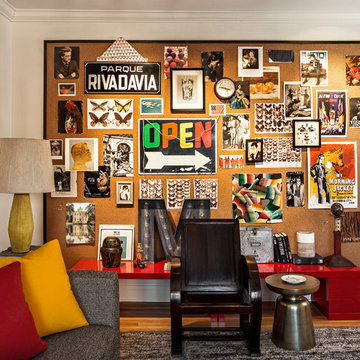
Living Room
An example of money well spent, we hired a handy-man to glue rolls of cork to the wall and framed it with a stock wood molding. Approximately 9' long x 7' high, it is clearly not off the rack. The custom look of the board enhances the inexpensive IKEA tables below it, just as the vintage Chinese Deco chair adds luster to the West Elm cocktail table, its all in the mix.

©Finished Basement Company
Esempio di un grande soggiorno chic con pareti grigie, pavimento in legno massello medio, nessun camino e pavimento beige
Esempio di un grande soggiorno chic con pareti grigie, pavimento in legno massello medio, nessun camino e pavimento beige
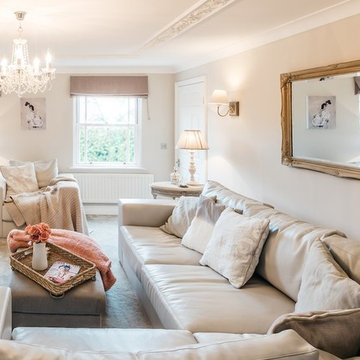
Maciek Platek
Ispirazione per un grande soggiorno shabby-chic style con moquette, stufa a legna, cornice del camino in pietra e pareti grigie
Ispirazione per un grande soggiorno shabby-chic style con moquette, stufa a legna, cornice del camino in pietra e pareti grigie
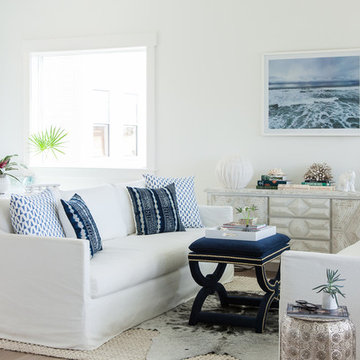
Caroline Allison
Esempio di un soggiorno stile marinaro aperto con pareti bianche e nessun camino
Esempio di un soggiorno stile marinaro aperto con pareti bianche e nessun camino

Bookshelves divide the great room delineating spaces and storing books.
Photo: Ryan Farnau
Idee per un grande soggiorno minimalista aperto con pavimento in pietra calcarea, pareti bianche, nessun camino e nessuna TV
Idee per un grande soggiorno minimalista aperto con pavimento in pietra calcarea, pareti bianche, nessun camino e nessuna TV
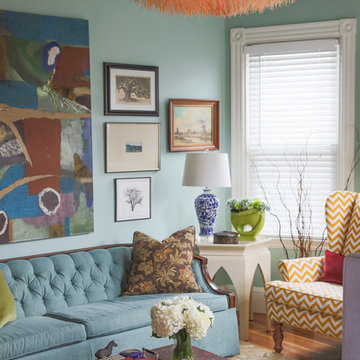
The tufted, barrel-back Dorothy Draper-style sofa takes center stage.
Photograph © Eric Roth Photography.
A love of blues and greens and a desire to feel connected to family were the key elements requested to be reflected in this home.
Project designed by Boston interior design studio Dane Austin Design. They serve Boston, Cambridge, Hingham, Cohasset, Newton, Weston, Lexington, Concord, Dover, Andover, Gloucester, as well as surrounding areas.
For more about Dane Austin Design, click here: https://daneaustindesign.com/
To learn more about this project, click here:
https://daneaustindesign.com/roseclair-residence
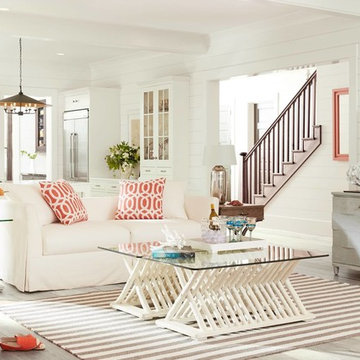
Coastal Living by Stanley Hooker
Idee per un soggiorno stile marinaro aperto e di medie dimensioni con pareti bianche, parquet chiaro, sala formale, nessun camino e nessuna TV
Idee per un soggiorno stile marinaro aperto e di medie dimensioni con pareti bianche, parquet chiaro, sala formale, nessun camino e nessuna TV
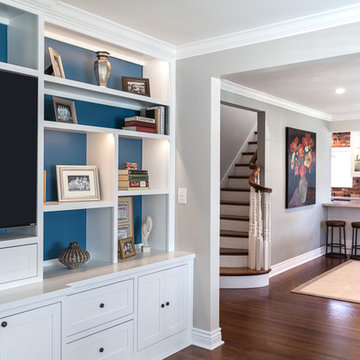
A pop of color behind the entertainment center.
Idee per un soggiorno classico di medie dimensioni e aperto con pareti grigie, pavimento in legno massello medio, nessun camino, parete attrezzata e pavimento marrone
Idee per un soggiorno classico di medie dimensioni e aperto con pareti grigie, pavimento in legno massello medio, nessun camino, parete attrezzata e pavimento marrone

Idee per un soggiorno minimal di medie dimensioni e aperto con sala formale, pareti bianche, pavimento in vinile, nessun camino, nessuna TV e pavimento marrone
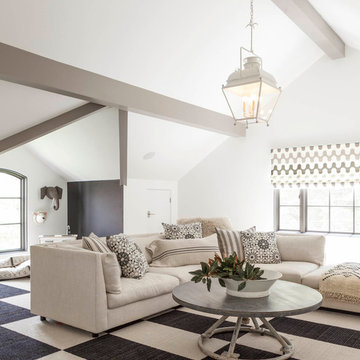
Esempio di un grande soggiorno chic aperto con pareti bianche, moquette, nessun camino e pavimento multicolore
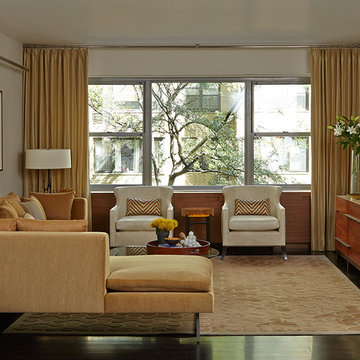
Tom Powel Imaging
Ispirazione per un soggiorno minimal di medie dimensioni e chiuso con sala formale, pareti bianche, pavimento in bambù, TV a parete, nessun camino e pavimento marrone
Ispirazione per un soggiorno minimal di medie dimensioni e chiuso con sala formale, pareti bianche, pavimento in bambù, TV a parete, nessun camino e pavimento marrone

Ispirazione per un soggiorno industriale aperto e di medie dimensioni con pareti bianche, TV autoportante, pavimento in legno massello medio, nessun camino e pavimento marrone
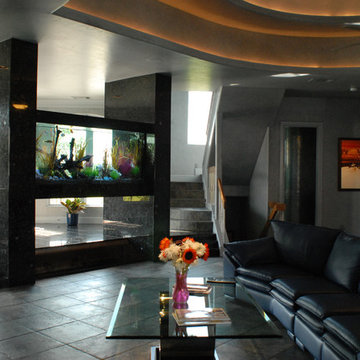
A One of Kind, this floating aquarium divides the entry from the family room but keeps with the open concept of the entire space. Filtration equipment for this project is located on a lower level with the piping inside the columns on the sides of the aquarium.

OVERVIEW
Set into a mature Boston area neighborhood, this sophisticated 2900SF home offers efficient use of space, expression through form, and myriad of green features.
MULTI-GENERATIONAL LIVING
Designed to accommodate three family generations, paired living spaces on the first and second levels are architecturally expressed on the facade by window systems that wrap the front corners of the house. Included are two kitchens, two living areas, an office for two, and two master suites.
CURB APPEAL
The home includes both modern form and materials, using durable cedar and through-colored fiber cement siding, permeable parking with an electric charging station, and an acrylic overhang to shelter foot traffic from rain.
FEATURE STAIR
An open stair with resin treads and glass rails winds from the basement to the third floor, channeling natural light through all the home’s levels.
LEVEL ONE
The first floor kitchen opens to the living and dining space, offering a grand piano and wall of south facing glass. A master suite and private ‘home office for two’ complete the level.
LEVEL TWO
The second floor includes another open concept living, dining, and kitchen space, with kitchen sink views over the green roof. A full bath, bedroom and reading nook are perfect for the children.
LEVEL THREE
The third floor provides the second master suite, with separate sink and wardrobe area, plus a private roofdeck.
ENERGY
The super insulated home features air-tight construction, continuous exterior insulation, and triple-glazed windows. The walls and basement feature foam-free cavity & exterior insulation. On the rooftop, a solar electric system helps offset energy consumption.
WATER
Cisterns capture stormwater and connect to a drip irrigation system. Inside the home, consumption is limited with high efficiency fixtures and appliances.
TEAM
Architecture & Mechanical Design – ZeroEnergy Design
Contractor – Aedi Construction
Photos – Eric Roth Photography
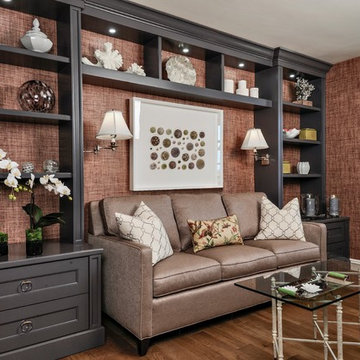
Idee per un soggiorno tradizionale di medie dimensioni con pareti marroni, parquet scuro e nessun camino
Soggiorni con nessun camino e stufa a legna - Foto e idee per arredare
13