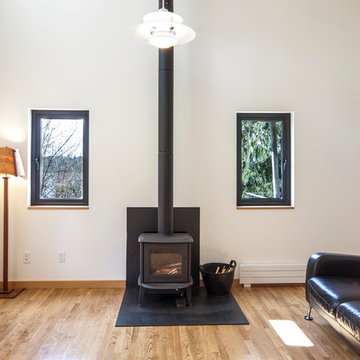Soggiorni con nessun camino e stufa a legna - Foto e idee per arredare
Filtra anche per:
Budget
Ordina per:Popolari oggi
61 - 80 di 130.404 foto
1 di 3

Richard Mandelkorn
Idee per un soggiorno costiero di medie dimensioni e chiuso con sala formale, pareti gialle, moquette, nessun camino, nessuna TV e pavimento beige
Idee per un soggiorno costiero di medie dimensioni e chiuso con sala formale, pareti gialle, moquette, nessun camino, nessuna TV e pavimento beige
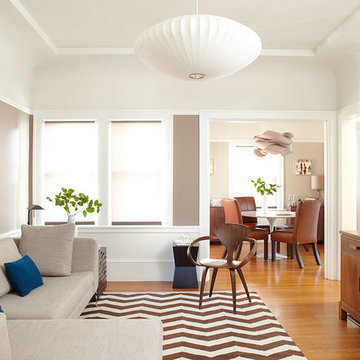
A cramped and dated kitchen was completely removed. New custom cabinets, built-in wine storage and shelves came from the same shop. Quartz waterfall counters were installed with all-new flooring, LED light fixtures, plumbing fixtures and appliances. A new sliding pocket door provides access from the dining room to the powder room as well as to the backyard. A new tankless toilet as well as new finishes on floor, walls and ceiling make a small powder room feel larger than it is in real life.
Photography:
Chris Gaede Photography
http://www.chrisgaede.com

The custom built-in shelves and framed window openings give the Family Room/Library a clean unified look. The window wall was built out to accommodate built-in radiator cabinets which serve as additional display opportunities.

A sliding panel exposes the TV. Floor-to-ceiling windows connect the entire living space with the backyard while letting in natural light.
Photography: Brian Mahany
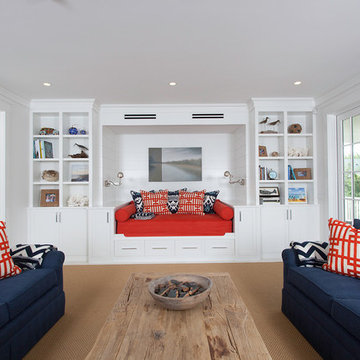
Immagine di un grande soggiorno costiero chiuso con pareti bianche, moquette, nessun camino, nessuna TV e pavimento beige
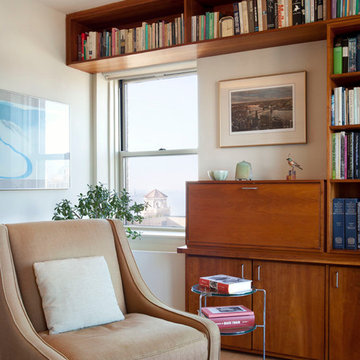
Mark LaRosa
Foto di un piccolo soggiorno tradizionale chiuso con libreria, pareti bianche, parquet chiaro, nessun camino e nessuna TV
Foto di un piccolo soggiorno tradizionale chiuso con libreria, pareti bianche, parquet chiaro, nessun camino e nessuna TV

The Port Ludlow Residence is a compact, 2400 SF modern house located on a wooded waterfront property at the north end of the Hood Canal, a long, fjord-like arm of western Puget Sound. The house creates a simple glazed living space that opens up to become a front porch to the beautiful Hood Canal.
The east-facing house is sited along a high bank, with a wonderful view of the water. The main living volume is completely glazed, with 12-ft. high glass walls facing the view and large, 8-ft.x8-ft. sliding glass doors that open to a slightly raised wood deck, creating a seamless indoor-outdoor space. During the warm summer months, the living area feels like a large, open porch. Anchoring the north end of the living space is a two-story building volume containing several bedrooms and separate his/her office spaces.
The interior finishes are simple and elegant, with IPE wood flooring, zebrawood cabinet doors with mahogany end panels, quartz and limestone countertops, and Douglas Fir trim and doors. Exterior materials are completely maintenance-free: metal siding and aluminum windows and doors. The metal siding has an alternating pattern using two different siding profiles.
The house has a number of sustainable or “green” building features, including 2x8 construction (40% greater insulation value); generous glass areas to provide natural lighting and ventilation; large overhangs for sun and rain protection; metal siding (recycled steel) for maximum durability, and a heat pump mechanical system for maximum energy efficiency. Sustainable interior finish materials include wood cabinets, linoleum floors, low-VOC paints, and natural wool carpet.
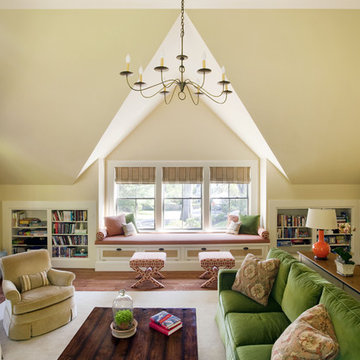
Jacob Lilley Architects
Location: Chelmsford, MA, USA
In keeping with the scale of this 19th-century home, the solution called for a two-story garage with the second floor family room. Between the garage and the main house, we designed a two-story connector that serves as a direct entry to the basement and main level via a new, open stair. A new breakfast room and screened porch will complement the renovated kitchen off the rear of the house. The renovation of the basement will provide organized storage, a wine cellar, and exercise area.

Window seat with storage
Immagine di un soggiorno contemporaneo di medie dimensioni e aperto con pareti verdi, moquette e nessun camino
Immagine di un soggiorno contemporaneo di medie dimensioni e aperto con pareti verdi, moquette e nessun camino

Foto di un soggiorno industriale di medie dimensioni con pareti rosse, pavimento in cemento, nessun camino, pavimento grigio, travi a vista e pareti in mattoni
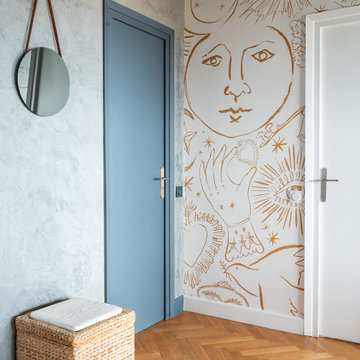
Ispirazione per un grande soggiorno minimal con parquet chiaro, nessun camino, TV autoportante e carta da parati

Foto di un grande soggiorno country aperto con stufa a legna, soffitto a volta, pareti beige e pavimento grigio

Foto di un soggiorno moderno con pareti bianche, pavimento in cemento, nessun camino, TV a parete e pavimento grigio

Great Room with custom floors, custom ceiling, custom concrete hearth, custom corner sliding door
Foto di un grande soggiorno chic aperto con pareti grigie, parquet chiaro, stufa a legna, cornice del camino in cemento, pavimento multicolore e soffitto in legno
Foto di un grande soggiorno chic aperto con pareti grigie, parquet chiaro, stufa a legna, cornice del camino in cemento, pavimento multicolore e soffitto in legno
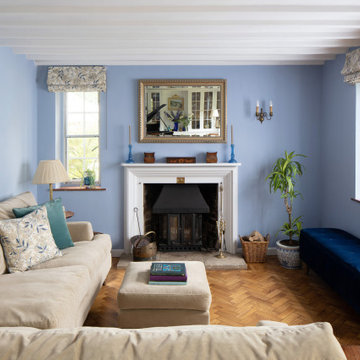
Esempio di un piccolo soggiorno classico chiuso con sala della musica, pareti blu, pavimento in legno massello medio, stufa a legna, cornice del camino in legno, pavimento marrone e travi a vista
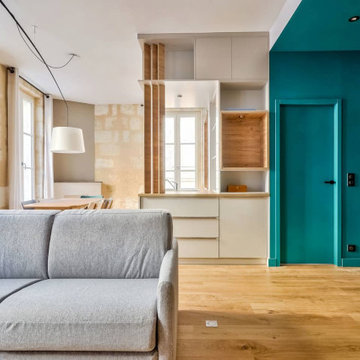
Ispirazione per un soggiorno minimalista aperto con libreria, pareti blu, parquet chiaro, nessun camino, TV autoportante e pavimento marrone
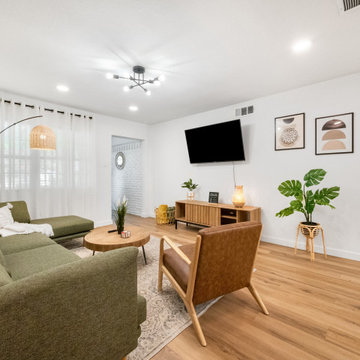
Ispirazione per un soggiorno shabby-chic style di medie dimensioni con pareti bianche, pavimento in vinile, nessun camino, TV a parete e pavimento marrone
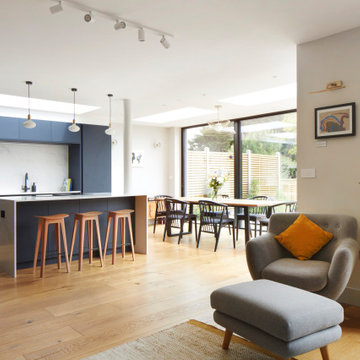
View from the open plan family space across to the kitchen and dining zones. The family living space features a children's art gallery wall.
Esempio di un grande soggiorno minimal aperto con pareti grigie, pavimento in legno massello medio e nessun camino
Esempio di un grande soggiorno minimal aperto con pareti grigie, pavimento in legno massello medio e nessun camino
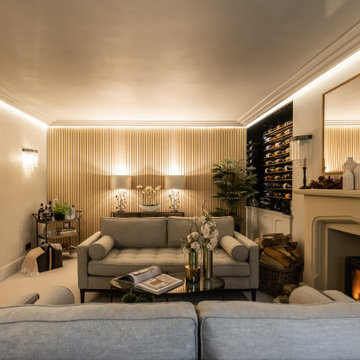
Drawing Room with wine cellar
Ispirazione per un soggiorno country di medie dimensioni con pareti beige, moquette, stufa a legna, cornice del camino in pietra, nessuna TV, pavimento beige, soffitto ribassato e carta da parati
Ispirazione per un soggiorno country di medie dimensioni con pareti beige, moquette, stufa a legna, cornice del camino in pietra, nessuna TV, pavimento beige, soffitto ribassato e carta da parati
Soggiorni con nessun camino e stufa a legna - Foto e idee per arredare
4
