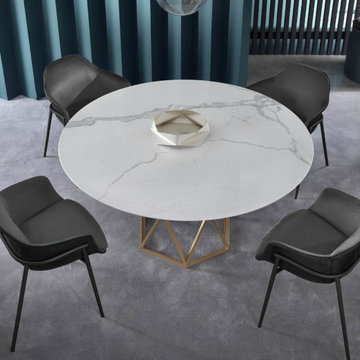Soggiorni con nessun camino e soffitto in perlinato - Foto e idee per arredare
Filtra anche per:
Budget
Ordina per:Popolari oggi
41 - 60 di 271 foto
1 di 3
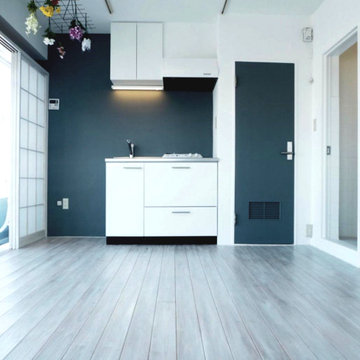
Esempio di un piccolo soggiorno aperto con sala formale, pareti bianche, parquet chiaro, nessun camino, nessuna TV, pavimento bianco, soffitto in perlinato e pareti in perlinato
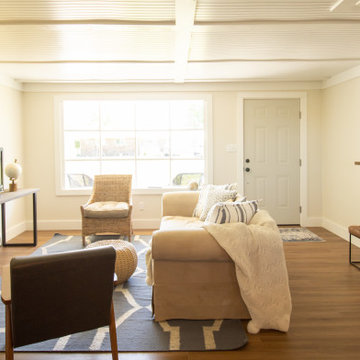
We created a new floorplan that opened the living room to the kitchen. Replacing the existing windows did wonders to allowing the light to flood into the home while keeping the a/c bill low. The beadboard ceiling, simple but large baseboards, & statement lighting makes this lakeside home actually feel like a cottage.
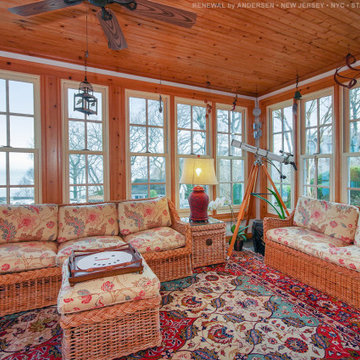
Sun-room-style family room with all new windows we installed. This room, filled with new replacement windows, is now more energy efficient, make the space more useful overall. Find out more about getting new windows installed in your home from Renewal by Andersen of New Jersey, New York City, Staten Island and The Bronx
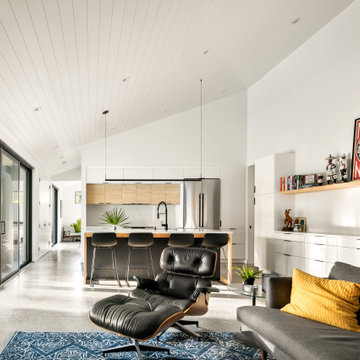
Immagine di un soggiorno design di medie dimensioni e aperto con pareti bianche, pavimento in cemento, nessun camino, TV a parete, pavimento grigio e soffitto in perlinato
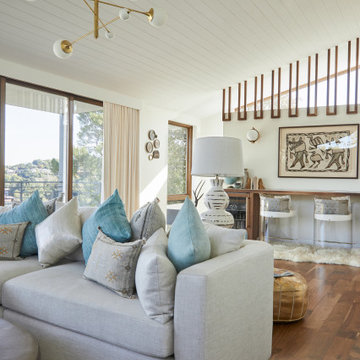
Esempio di un grande soggiorno moderno aperto con pareti bianche, pavimento in legno massello medio, nessun camino, TV a parete e soffitto in perlinato
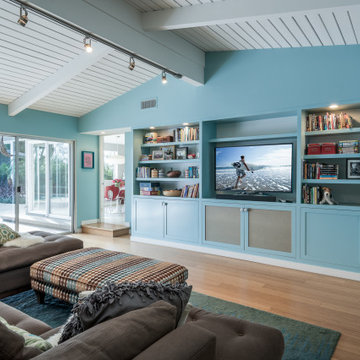
Foto di un soggiorno chic aperto con pareti blu, pavimento in legno massello medio, nessun camino, TV autoportante, pavimento marrone, soffitto in perlinato e soffitto a volta
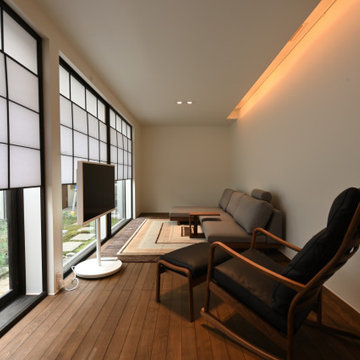
リビングは中庭と向き合うようにソファを配置しています。
Esempio di un soggiorno di medie dimensioni e chiuso con pareti beige, pavimento in legno massello medio, nessun camino, pavimento marrone, soffitto in perlinato e pareti in perlinato
Esempio di un soggiorno di medie dimensioni e chiuso con pareti beige, pavimento in legno massello medio, nessun camino, pavimento marrone, soffitto in perlinato e pareti in perlinato
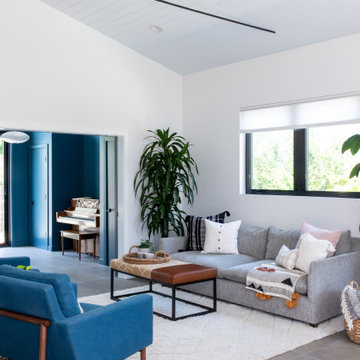
Foto di un soggiorno minimalista di medie dimensioni e aperto con sala formale, pareti bianche, pavimento in gres porcellanato, nessun camino, parete attrezzata, pavimento grigio e soffitto in perlinato
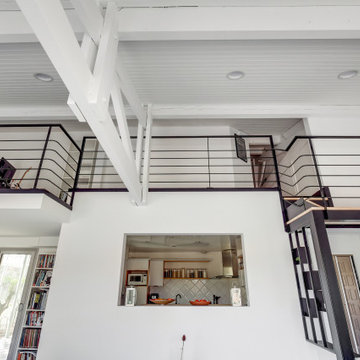
Esempio di un grande soggiorno design stile loft con sala formale, pareti bianche, pavimento in cemento, nessun camino, nessuna TV, pavimento grigio e soffitto in perlinato
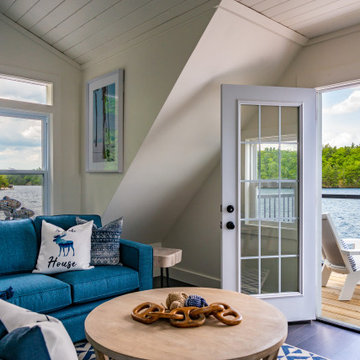
Foto di un soggiorno costiero con pareti grigie, pavimento in legno verniciato, nessun camino, nessuna TV, pavimento blu, soffitto in perlinato e soffitto a volta
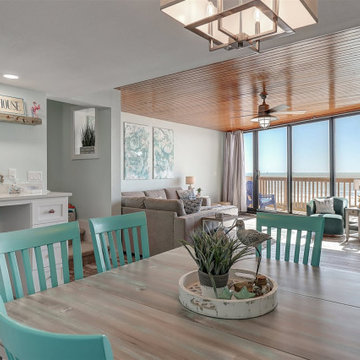
The fourth wall of the living room consists of floor-to-ceiling windows overlooking the ocean. This was a feature that we wanted to accentuate and not detract from. We kept the color palette light & airy, allowing the beach to speak for itself. Finding elements that were not only stylish but also durable was crucial to the overall design and styling of this space as this doubles as a vacation rental for our client. Mixing style with functionality. We kept the original ceiling in the living room as well as the original cement accent wall in the living room. Everything else was changed. A window was added to the stair wall so that as you walk downstairs, you get a view of the ocean. The walls were painted a barely-there minty seafoam color and we stuck with a neutral color palette with pops of various shades of blues. Built-ins were installed to create a working space that doubles as extra storage.
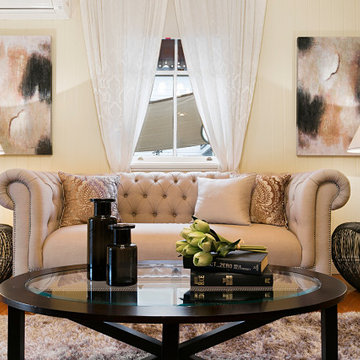
The brief for this grand old Taringa residence was to blur the line between old and new. We renovated the 1910 Queenslander, restoring the enclosed front sleep-out to the original balcony and designing a new split staircase as a nod to tradition, while retaining functionality to access the tiered front yard. We added a rear extension consisting of a new master bedroom suite, larger kitchen, and family room leading to a deck that overlooks a leafy surround. A new laundry and utility rooms were added providing an abundance of purposeful storage including a laundry chute connecting them.
Selection of materials, finishes and fixtures were thoughtfully considered so as to honour the history while providing modern functionality. Colour was integral to the design giving a contemporary twist on traditional colours.
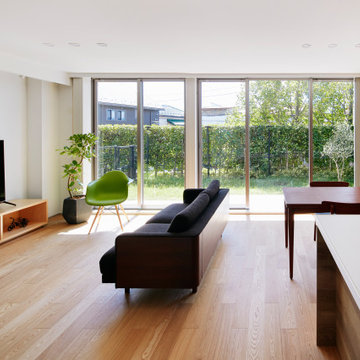
築18年のマンション住戸を改修し、寝室と廊下の間に10枚の連続引戸を挿入した。引戸は周辺環境との繋がり方の調整弁となり、廊下まで自然採光したり、子供の成長や気分に応じた使い方ができる。また、リビングにはガラス引戸で在宅ワークスペースを設置し、家族の様子を見守りながら引戸の開閉で音の繋がり方を調節できる。限られた空間でも、そこで過ごす人々が様々な距離感を選択できる、繋がりつつ離れられる家である。(写真撮影:Forward Stroke Inc.)
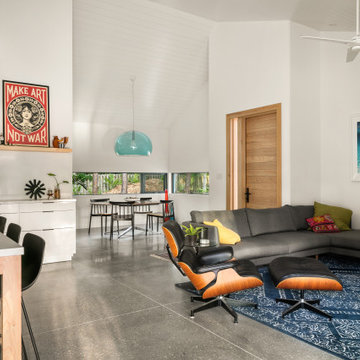
Ispirazione per un soggiorno minimal di medie dimensioni e aperto con pareti bianche, pavimento in cemento, nessun camino, TV a parete, pavimento grigio e soffitto in perlinato
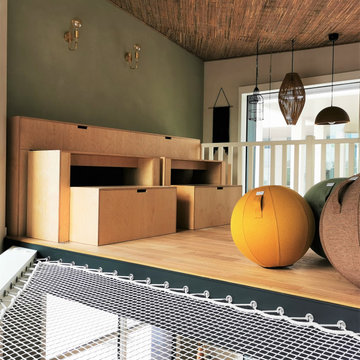
A Nantes, un lieu moderne et créatif voit le jour : La Kabane. Imaginé comme un univers atypique et connecté où les professionnels peuvent travailler autrement, il a fallu penser un intérieur allant de pair avec la philosophie du lieu. Les filets Loftnets apparaissent comme une solution adéquate. Cet hamac géant s'allie parfaitement au décor et à l'esprit de la Kabane : dépoussiérer la traditionnelle réunion de travail.
Références : Filet en mailles de 30 mm blanches, très apprécié par nos clients grâce à son compromis entre confort et luminosité.
© La kabane Nantes
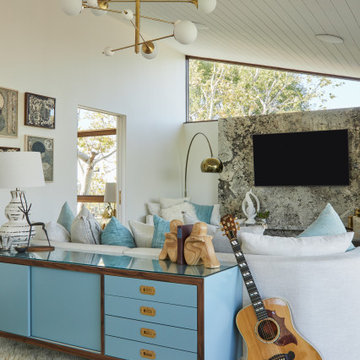
Idee per un grande soggiorno minimalista aperto con pareti bianche, pavimento in legno massello medio, nessun camino, TV a parete e soffitto in perlinato
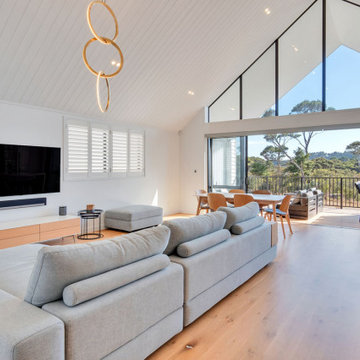
Immagine di un soggiorno design aperto con pareti bianche, pavimento in legno massello medio, nessun camino, TV a parete, pavimento marrone, soffitto in perlinato e soffitto a volta
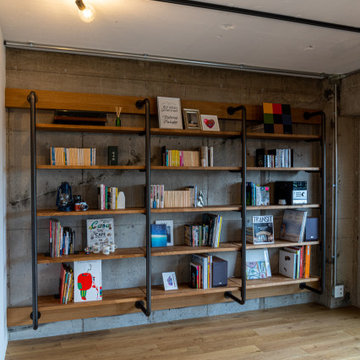
Ispirazione per un soggiorno industriale di medie dimensioni e aperto con libreria, pareti grigie, pavimento in legno massello medio, nessun camino, pavimento giallo, soffitto in perlinato e pareti in perlinato
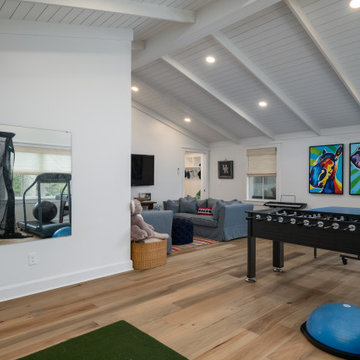
Esempio di un grande soggiorno chic aperto con sala giochi, pareti bianche, pavimento in legno massello medio, nessun camino, TV a parete, pavimento marrone e soffitto in perlinato
Soggiorni con nessun camino e soffitto in perlinato - Foto e idee per arredare
3
