Soggiorni con moquette - Foto e idee per arredare
Filtra anche per:
Budget
Ordina per:Popolari oggi
141 - 160 di 21.170 foto
1 di 3

Our client wanted a space where she could relax with friends or watch movies in comfort. We started with comfy sofas from Bernhardt in neutral and navy tones, added two swivel chairs from Four Hands. Coffee table, media console and lighting all from Uttermost.
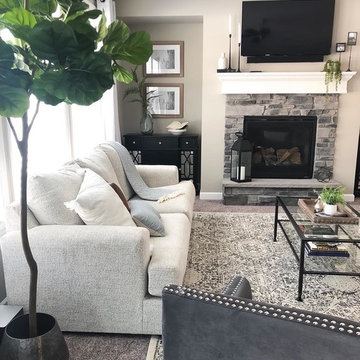
Foto di un grande soggiorno chic aperto con pareti beige, moquette, camino classico, cornice del camino in pietra, TV a parete e pavimento grigio

The snug was treated to several coats of high gloss lacquer on the original panelling by a Swiss artisan and a bespoke 4m long sofa upholstered in sumptuous cotton velvet. A blind and cushions in coordinating paisley from Etro complete this decadent and comfortable sitting room.
Alex James
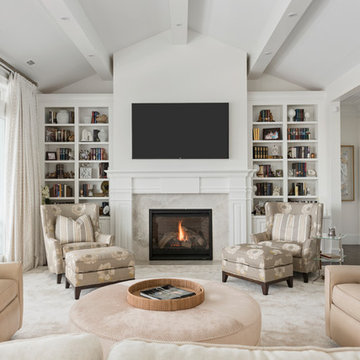
Immagine di un soggiorno chic con sala formale, pareti bianche, moquette, camino classico, cornice del camino in mattoni, TV a parete e pavimento beige

Open Kids' Loft for lounging, studying by the fire, playing guitar and more. Photo by Vance Fox
Ispirazione per un grande soggiorno minimal aperto con sala della musica, pareti bianche, moquette, camino classico, cornice del camino in cemento, nessuna TV e pavimento beige
Ispirazione per un grande soggiorno minimal aperto con sala della musica, pareti bianche, moquette, camino classico, cornice del camino in cemento, nessuna TV e pavimento beige
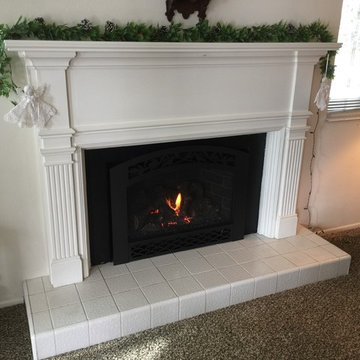
Esempio di un soggiorno classico di medie dimensioni e chiuso con sala formale, pareti bianche, moquette, camino classico, cornice del camino in legno, nessuna TV e pavimento marrone
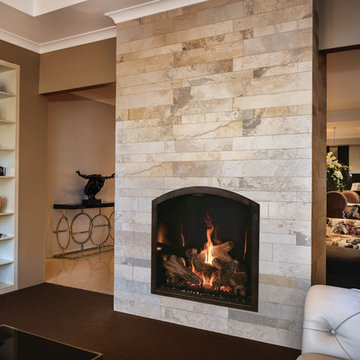
Idee per un soggiorno tradizionale di medie dimensioni e aperto con sala formale, pareti beige, moquette, camino classico, cornice del camino piastrellata, nessuna TV e pavimento marrone

A large family room that was completely redesigned into a cozy space using a variety of millwork options, colors and textures. To create a sense of warmth to an existing family room we added a wall of paneling executed in a green strie and a new waxed pine mantel. We also added a central chandelier in brass which helps to bring the scale of the room down . The mirror over the fireplace has a gilt finish combined with a brown and crystal edge. The more modern wing chairs are covered in a brown crocodile embossed leather. A lacquered coral sideboard provides the note of surprise that sets the room apart
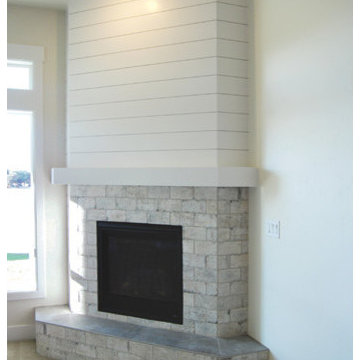
The San Savino by Gallery Homes by Varriale family room is a large great room attached to the kitchen. Large windows and patio door allow natural light. Featuring a beautiful stone framed corner fireplace, recessed lights and carpet floors.
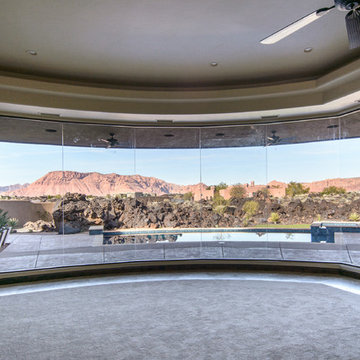
Esempio di un grande soggiorno stile americano aperto con sala formale, pareti beige, moquette, camino classico, cornice del camino in pietra e parete attrezzata
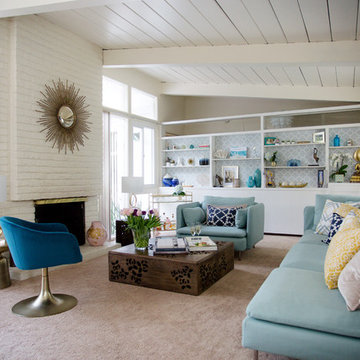
My clients rent an Eichler and they wanted to feel at home and mix modernity and Mid-Century to respect the Eichler's spirit but they didn't want to live in Mid-Century Museum... The Palm art was the beginning of the scope of work and turquoise the colour's guide!
Credit photo: Maud Daujean Photographer
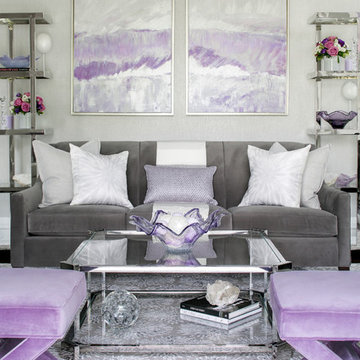
Photography: Christian Garibaldi
Idee per un soggiorno chic di medie dimensioni e chiuso con pareti grigie, moquette, camino classico, cornice del camino in pietra, nessuna TV e sala formale
Idee per un soggiorno chic di medie dimensioni e chiuso con pareti grigie, moquette, camino classico, cornice del camino in pietra, nessuna TV e sala formale
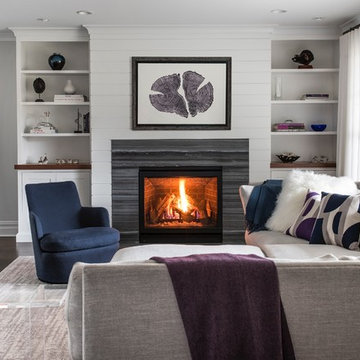
This house had undergone a major renovation to create a comfortable yet contemporary beach feel to their year-round home. Ship lap fireplace with cusotm built ins add to this beach feel.
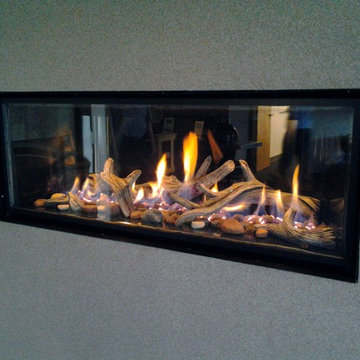
Give timeless classics a fresh take with this inviting FullView Modern Linear fireplace
Foto di un soggiorno minimalista di medie dimensioni e chiuso con pareti marroni, moquette, camino classico, cornice del camino in metallo e nessuna TV
Foto di un soggiorno minimalista di medie dimensioni e chiuso con pareti marroni, moquette, camino classico, cornice del camino in metallo e nessuna TV

Dark burgundy and blue plaid window treatments are replaced with Thibaut embroidered linen panels and nail head cornices to lighten up this harvest-toned room. Cornices with bamboo blinds are on the windows flanking the fireplace to maximize the view and natural sunlight.
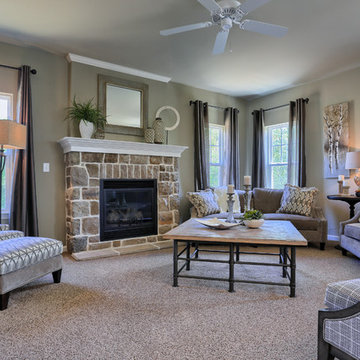
Nottingham model, 423 Fieldstone Drive, Annville PA in the Meadows At Bachman Run by Garman Builders, Inc.
Photo Credit: Justin Tearney
Foto di un soggiorno classico di medie dimensioni e aperto con pareti beige, moquette, camino classico, cornice del camino in pietra e nessuna TV
Foto di un soggiorno classico di medie dimensioni e aperto con pareti beige, moquette, camino classico, cornice del camino in pietra e nessuna TV
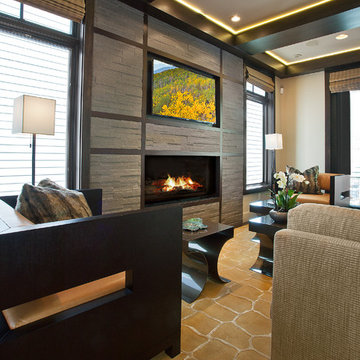
Old Town Park City family room with linear fireplace and recessed tv. Photography by Scott Zimmerman
Ispirazione per un piccolo soggiorno design aperto con pareti beige, moquette, camino classico, cornice del camino piastrellata e TV a parete
Ispirazione per un piccolo soggiorno design aperto con pareti beige, moquette, camino classico, cornice del camino piastrellata e TV a parete
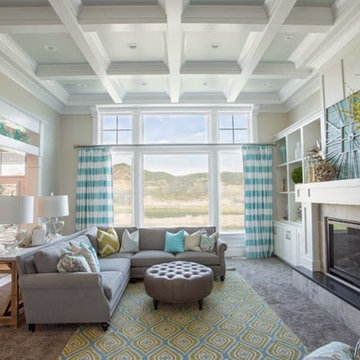
Family room inspiration from Osmond Designs.
Immagine di un grande soggiorno tradizionale aperto con pareti bianche, moquette, camino classico, cornice del camino piastrellata e TV a parete
Immagine di un grande soggiorno tradizionale aperto con pareti bianche, moquette, camino classico, cornice del camino piastrellata e TV a parete
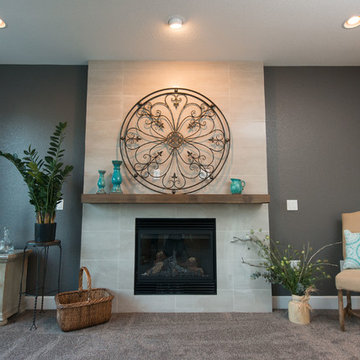
Builder/Remodeler: M&S Resources- Phillip Moreno/ Materials provided by: Cherry City Interiors & Design/ Interior Design by: Shelli Dierck &Leslie Kampstra/ Photographs by:
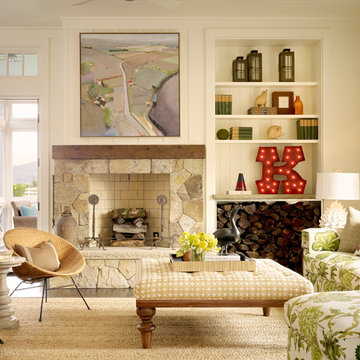
Foto di un soggiorno country con cornice del camino in pietra, sala formale, pareti bianche, moquette e camino classico
Soggiorni con moquette - Foto e idee per arredare
8