Soggiorni con moquette e pareti in perlinato - Foto e idee per arredare
Filtra anche per:
Budget
Ordina per:Popolari oggi
61 - 80 di 134 foto
1 di 3
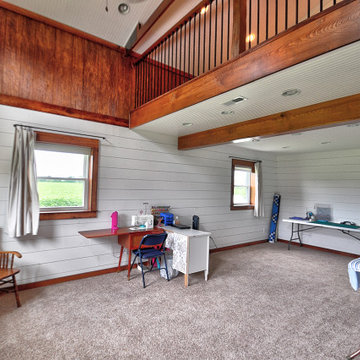
This Lafayette family approached Riverside Construction ready to transform their pole barn into a multi-functional living space that featured a full kitchen, bathroom, home office and sewing room.
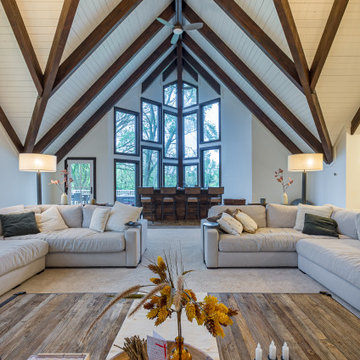
Foto di un ampio soggiorno country aperto con angolo bar, pareti bianche, moquette, camino classico, cornice del camino in legno, TV a parete, pavimento bianco, travi a vista e pareti in perlinato
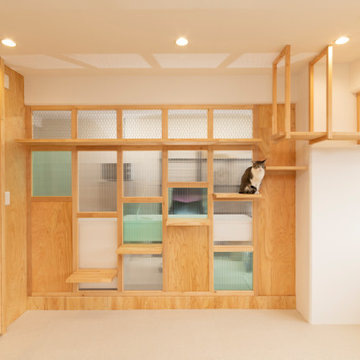
広々として日当たりのよい老猫たちのスペース。
事務所スペースとの間仕切りはポリカーボネイト板を使用。ほどよく目隠ししつつ猫たちの様子も見守る。
上部と引戸は亀甲金網張りとし、空調が全体に行き渡るよう配慮している。
Idee per un soggiorno scandinavo di medie dimensioni e aperto con pareti bianche, moquette, pavimento beige, soffitto in perlinato e pareti in perlinato
Idee per un soggiorno scandinavo di medie dimensioni e aperto con pareti bianche, moquette, pavimento beige, soffitto in perlinato e pareti in perlinato
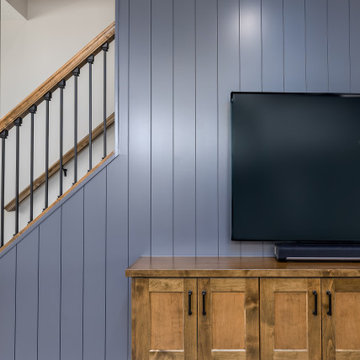
These clients liked the layout of their home but were ready for an update. They wanted it to remain warm and transitional but most importantly timeless! What started as a main floor and exterior project turned into the upstairs bathrooms and bedrooms as well as adding a playroom.
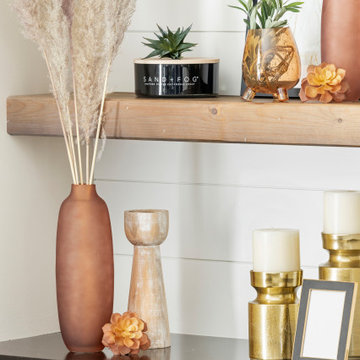
Display Area with painted shiplap and floating shelves that mimics the mantle. Dark wood built-ins added for that touch of contrast.
Photos by Spacecrafting Photography.
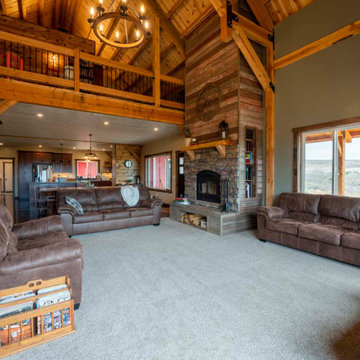
Open concept post and beam barn home in Arizona
Immagine di un ampio soggiorno stile rurale aperto con pareti beige, moquette, camino classico, cornice del camino in perlinato, nessuna TV, pavimento beige, soffitto a volta e pareti in perlinato
Immagine di un ampio soggiorno stile rurale aperto con pareti beige, moquette, camino classico, cornice del camino in perlinato, nessuna TV, pavimento beige, soffitto a volta e pareti in perlinato
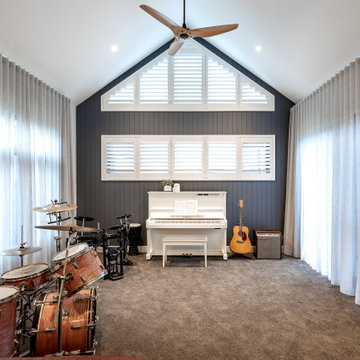
Ispirazione per un grande soggiorno aperto con sala della musica, pareti grigie, moquette, pavimento grigio e pareti in perlinato
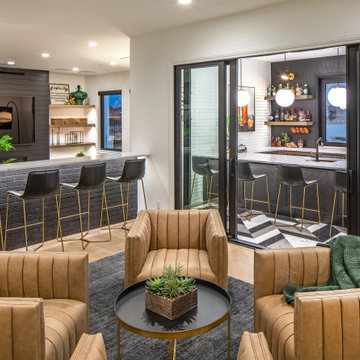
Ispirazione per un ampio soggiorno classico aperto con pareti nere, moquette, camino lineare Ribbon, cornice del camino in perlinato, TV a parete, pavimento grigio e pareti in perlinato
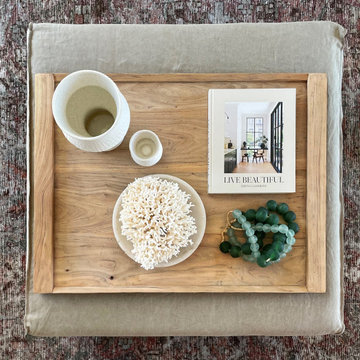
Ottoman styling vignette.
Immagine di un soggiorno design di medie dimensioni e chiuso con pareti bianche, moquette, pavimento beige e pareti in perlinato
Immagine di un soggiorno design di medie dimensioni e chiuso con pareti bianche, moquette, pavimento beige e pareti in perlinato
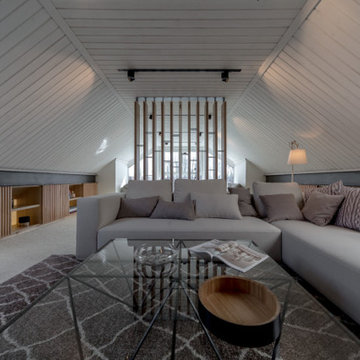
Диван выполнен состоит из двух модулей и пуфа. Его Г-образная форма повторяет очертания зоны гостиной. Он удобен не только для приема гостей днем, но и позволит с комфортом разместить двух человек на ночь.
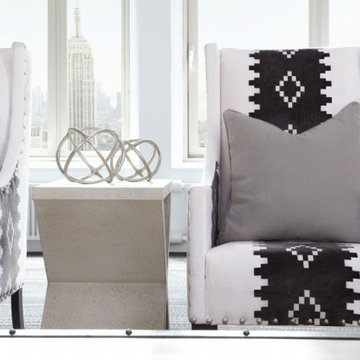
White and bright always looks stunning, especially in this large open space where the city sun comes pouring in through the windows.
The bold pattern and nailhead detailing of the chair make it statement pieces.
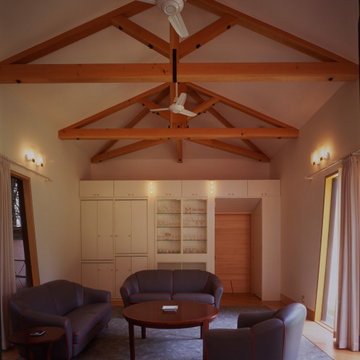
Living room / リビング
Immagine di un soggiorno con pareti bianche, moquette, pavimento blu, travi a vista e pareti in perlinato
Immagine di un soggiorno con pareti bianche, moquette, pavimento blu, travi a vista e pareti in perlinato
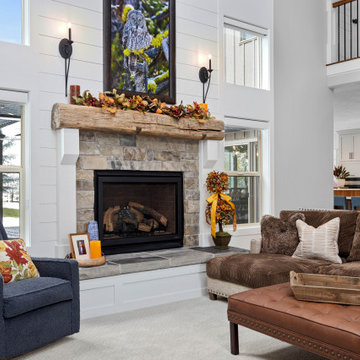
Great Room
Foto di un grande soggiorno chic aperto con pareti grigie, moquette, camino classico, cornice del camino in pietra, parete attrezzata, pavimento grigio, soffitto a cassettoni e pareti in perlinato
Foto di un grande soggiorno chic aperto con pareti grigie, moquette, camino classico, cornice del camino in pietra, parete attrezzata, pavimento grigio, soffitto a cassettoni e pareti in perlinato
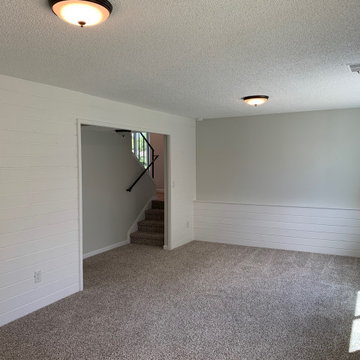
Idee per un soggiorno di medie dimensioni con moquette e pareti in perlinato
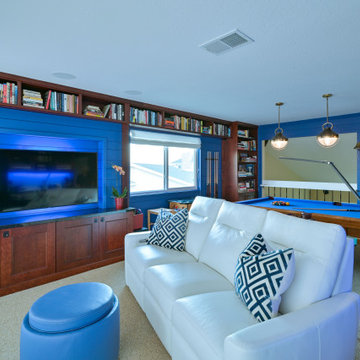
Step into our latest completed project - the ultimate loft experience! This stunning space has it all -
a sleek design, impeccable functionality and jaw-dropping views. When ready to unwind, our clients can begin
with a game of pool on a beautiful table surrounded by perimeter book shelves filled with literary treasures. They can
kick back in luxurious leather motion seating immersing themselves in their favorite TV shows or movies. And when
ready to entertain in the stunning ship-lap walled space, the wet bar awaits, serving up refreshing beverages against a
backdrop of an awe-inspiring vista. The perfect blend of style, entertainment and relaxation!
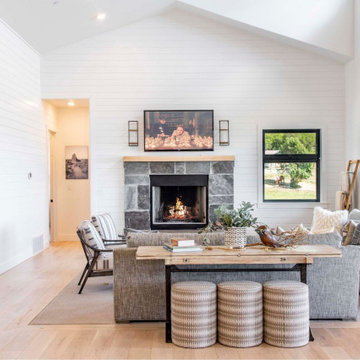
Esempio di un grande soggiorno tradizionale aperto con pareti bianche, moquette, camino classico, cornice del camino in pietra, TV a parete, pavimento beige, soffitto a volta e pareti in perlinato
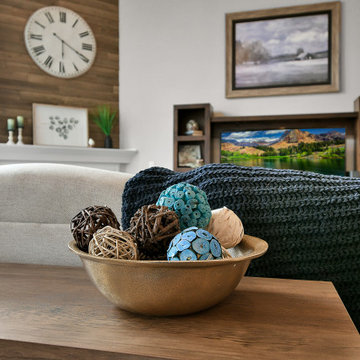
Immagine di un grande soggiorno country aperto con pareti grigie, moquette, camino ad angolo, cornice del camino piastrellata, pavimento beige, soffitto a volta e pareti in perlinato
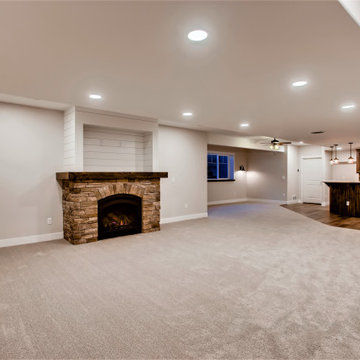
Ispirazione per un grande soggiorno american style aperto con sala giochi, pareti beige, moquette, camino classico, cornice del camino in pietra, pavimento beige e pareti in perlinato
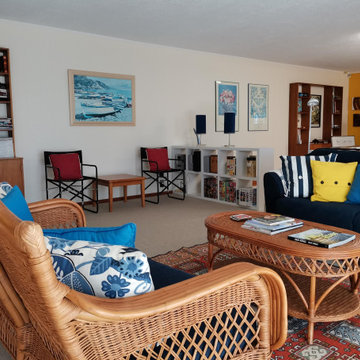
Family rumpus room with home office area, guest bedrooms and bathroom nearby. Seaside house with relaxed vibe.
Ispirazione per un soggiorno costiero con moquette, pavimento beige e pareti in perlinato
Ispirazione per un soggiorno costiero con moquette, pavimento beige e pareti in perlinato
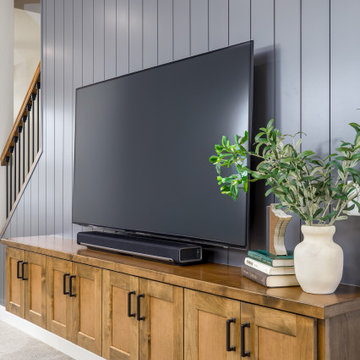
These clients liked the layout of their home but were ready for an update. They wanted it to remain warm and transitional but most importantly timeless! What started as a main floor and exterior project turned into the upstairs bathrooms and bedrooms as well as adding a playroom.
Soggiorni con moquette e pareti in perlinato - Foto e idee per arredare
4