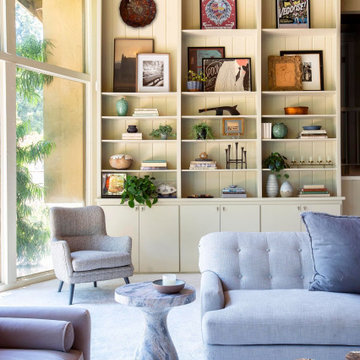Soggiorni con moquette e pareti in perlinato - Foto e idee per arredare
Filtra anche per:
Budget
Ordina per:Popolari oggi
41 - 60 di 134 foto
1 di 3
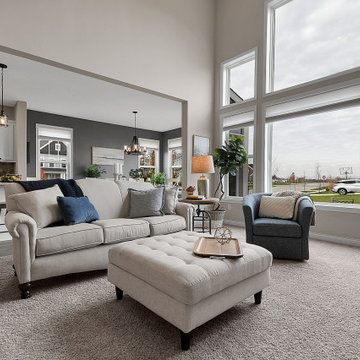
Esempio di un grande soggiorno country aperto con pareti grigie, moquette, camino ad angolo, cornice del camino piastrellata, pavimento beige, soffitto a volta e pareti in perlinato
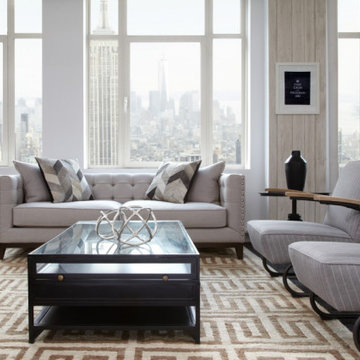
We chose hair-on-hide pillows in an exotic chevron pattern to add texture and an eclectic rustic edge to an otherwise modern design sofa. The chairs we chose in this section have a pinstriped twill fabric and driftwood arms because we wanted to choose pieces with materials that matched the industrial appeal.
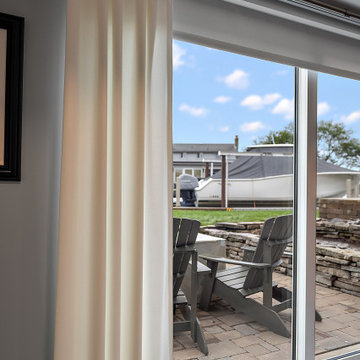
Cabinetry: Showplace Framed
Style: Sonoma w/ Matching Five Piece Drawer Headers
Finish: Laundry in Simpli Gray
Countertops & Fireplace Mantel: (Solid Surfaces Unlimited) Elgin Quartz
Plumbing: (Progressive Plumbing) Laundry - Blanco Precis Super/Liven/Precis 21” in Concrete; Delta Mateo Pull-Down faucet in Stainless
Hardware: (Top Knobs) Ellis Cabinetry & Appliance Pulls in Brushed Satin Nickel
Tile: (Beaver Tile) Laundry Splash – Robins Egg 3” x 12” Glossy; Fireplace – 2” x 12” Island Stone Craftline Strip Cladding in Volcano Gray (Genesee Tile) Laundry and Stair Walk Off Floor – 12” x 24” Matrix Bright;
Flooring: (Krauseneck) Living Room Bound Rugs, Stair Runners, and Family Room Carpeting – Cedarbrook Seacliff
Drapery/Electric Roller Shades/Cushion – Mariella’s Custom Drapery
Interior Design/Furniture, Lighting & Fixture Selection: Devon Moore
Cabinetry Designer: Devon Moore
Contractor: Stonik Services
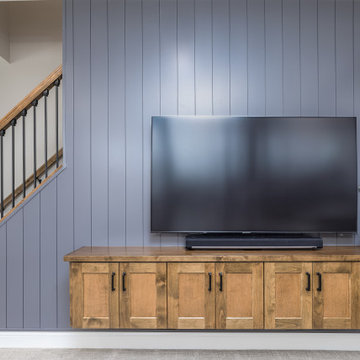
These clients liked the layout of their home but were ready for an update. They wanted it to remain warm and transitional but most importantly timeless! What started as a main floor and exterior project turned into the upstairs bathrooms and bedrooms as well as adding a playroom.
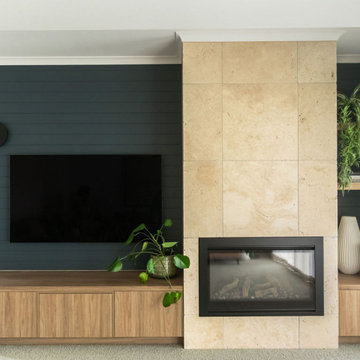
calming, modern country style space with character, soft colours and patters
Foto di un soggiorno contemporaneo di medie dimensioni con pareti grigie, moquette, camino lineare Ribbon, cornice del camino piastrellata, TV a parete, pavimento beige e pareti in perlinato
Foto di un soggiorno contemporaneo di medie dimensioni con pareti grigie, moquette, camino lineare Ribbon, cornice del camino piastrellata, TV a parete, pavimento beige e pareti in perlinato
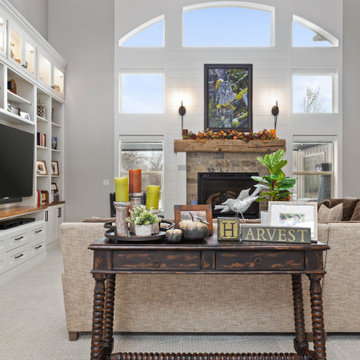
Great Room
Ispirazione per un grande soggiorno chic aperto con pareti grigie, moquette, camino classico, cornice del camino in pietra, parete attrezzata, pavimento grigio, soffitto a cassettoni e pareti in perlinato
Ispirazione per un grande soggiorno chic aperto con pareti grigie, moquette, camino classico, cornice del camino in pietra, parete attrezzata, pavimento grigio, soffitto a cassettoni e pareti in perlinato
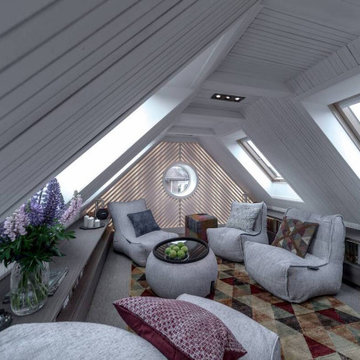
Зону чилаута формирует группа мягкой бескаркасной мебели Ambient Lounge. Уютные кресла обеспечивают прекрасную поддержку спины, а в специальные карманы по бокам кресел можно положить книгу или телефон.
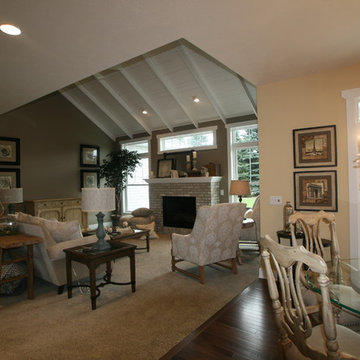
Idee per un soggiorno aperto con sala formale, pareti grigie, moquette, camino classico, cornice del camino in mattoni, pavimento grigio, soffitto in perlinato e pareti in perlinato
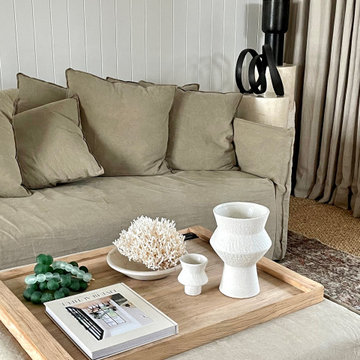
TV room featuring warm neutral tones - sofa and ottoman in khaki linen, vintage Persian rug.
Esempio di un soggiorno design di medie dimensioni e chiuso con pareti bianche, moquette, pavimento beige e pareti in perlinato
Esempio di un soggiorno design di medie dimensioni e chiuso con pareti bianche, moquette, pavimento beige e pareti in perlinato
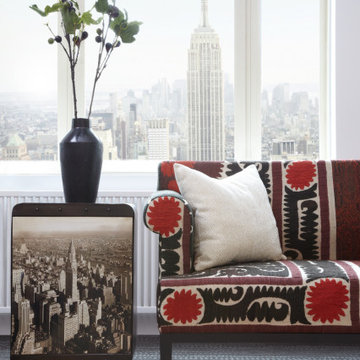
We chose a beautiful tribal-inspired pattern fabric from Central Asia for the sofa to bring an international vibrancy to the space. Choosing standout fabrics and upholstery against an inviting, neutral palette draws the eye in and really makes your design pop.

Ispirazione per un ampio soggiorno chic aperto con pareti nere, moquette, camino lineare Ribbon, cornice del camino in perlinato, TV a parete, pavimento grigio e pareti in perlinato
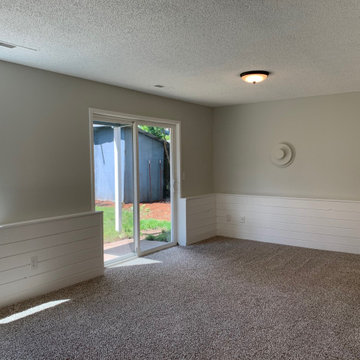
Foto di un soggiorno di medie dimensioni con moquette e pareti in perlinato
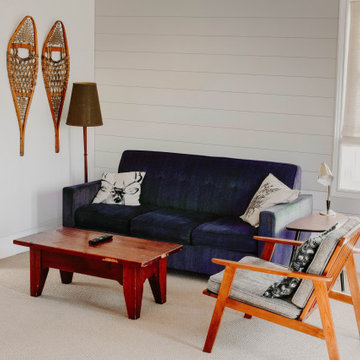
A quaint cottage in the woods is not only a setting in a story but a reality in your modern home. Also, utilizing shiplap will modernize traditional cottage wood plank walls.
Base: Coronado Base - 314MUL-7
Case: 183MUL
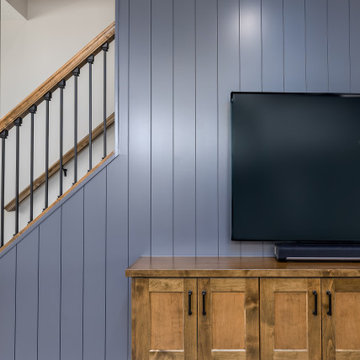
These clients liked the layout of their home but were ready for an update. They wanted it to remain warm and transitional but most importantly timeless! What started as a main floor and exterior project turned into the upstairs bathrooms and bedrooms as well as adding a playroom.
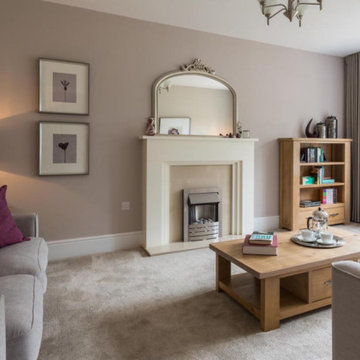
Idee per un soggiorno chic con pareti beige, moquette, cornice del camino in intonaco, pavimento beige e pareti in perlinato
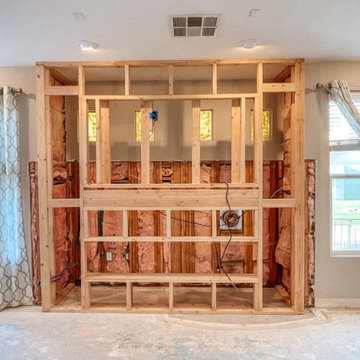
Reframing of living room niche
Immagine di un soggiorno chic di medie dimensioni e aperto con pareti beige, moquette, camino classico, cornice del camino in perlinato, TV a parete, pavimento beige e pareti in perlinato
Immagine di un soggiorno chic di medie dimensioni e aperto con pareti beige, moquette, camino classico, cornice del camino in perlinato, TV a parete, pavimento beige e pareti in perlinato
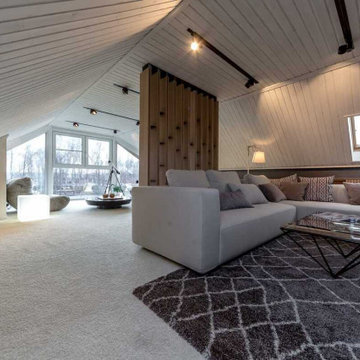
Пространство такой площади и таких пропорций необходимо зонировать, чтобы добиться уюта. Поэтому было решено сделать две зоны. Диванная – ближе к лестнице, в глубине помещения. И напольная игровая зона с бескаркасными креслами – у высокого окна.
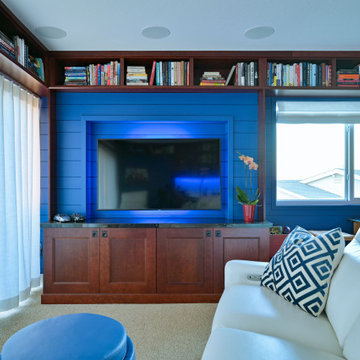
Step into our latest completed project - the ultimate loft experience! This stunning space has it all -
a sleek design, impeccable functionality and jaw-dropping views. When ready to unwind, our clients can begin
with a game of pool on a beautiful table surrounded by perimeter book shelves filled with literary treasures. They can
kick back in luxurious leather motion seating immersing themselves in their favorite TV shows or movies. And when
ready to entertain in the stunning ship-lap walled space, the wet bar awaits, serving up refreshing beverages against a
backdrop of an awe-inspiring vista. The perfect blend of style, entertainment and relaxation!
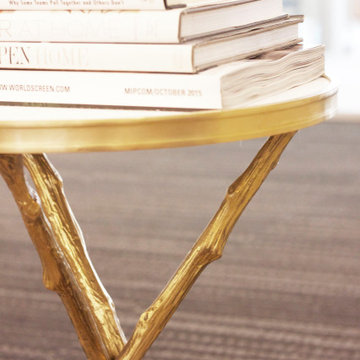
Foto di un grande soggiorno industriale aperto con libreria, pareti beige, moquette, pavimento beige e pareti in perlinato
Soggiorni con moquette e pareti in perlinato - Foto e idee per arredare
3
