Soggiorni con moquette e camino bifacciale - Foto e idee per arredare
Filtra anche per:
Budget
Ordina per:Popolari oggi
101 - 120 di 791 foto
1 di 3
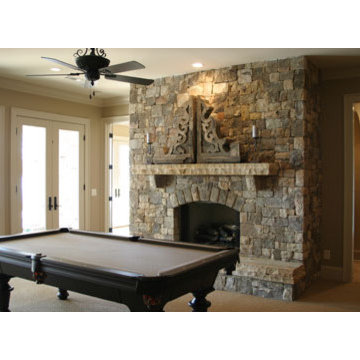
Billiards Room
Esempio di un grande soggiorno chic chiuso con sala giochi, pareti beige, moquette, camino bifacciale, cornice del camino in pietra e pavimento beige
Esempio di un grande soggiorno chic chiuso con sala giochi, pareti beige, moquette, camino bifacciale, cornice del camino in pietra e pavimento beige
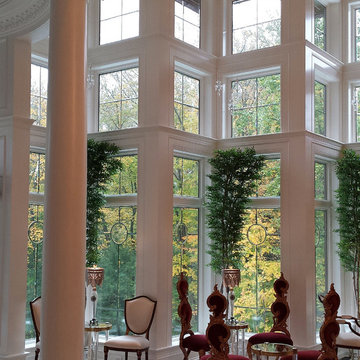
Stepped corner detail of Great Room looking out to river below. White painted wood trim throughout with carpet flooring and marble detailing along floor at the columns.
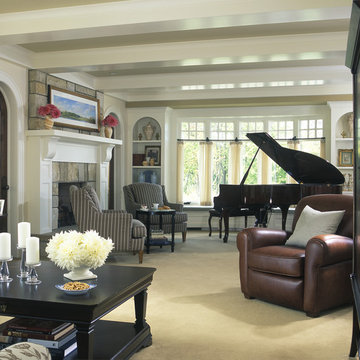
The challenge of this modern version of a 1920s shingle-style home was to recreate the classic look while avoiding the pitfalls of the original materials. The composite slate roof, cement fiberboard shake siding and color-clad windows contribute to the overall aesthetics. The mahogany entries are surrounded by stone, and the innovative soffit materials offer an earth-friendly alternative to wood. You’ll see great attention to detail throughout the home, including in the attic level board and batten walls, scenic overlook, mahogany railed staircase, paneled walls, bordered Brazilian Cherry floor and hideaway bookcase passage. The library features overhead bookshelves, expansive windows, a tile-faced fireplace, and exposed beam ceiling, all accessed via arch-top glass doors leading to the great room. The kitchen offers custom cabinetry, built-in appliances concealed behind furniture panels, and glass faced sideboards and buffet. All details embody the spirit of the craftspeople who established the standards by which homes are judged.
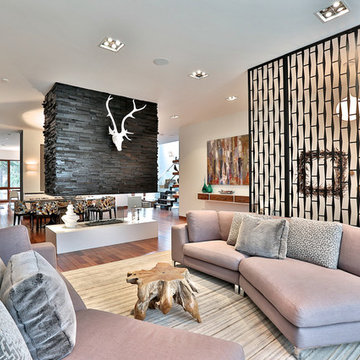
Large sitting area with live wood coffee table. Silk and wool rug from Weavers Art in Toronto. The rug has varying shades of grey. The faux deer head sits suspended on the fireplace.
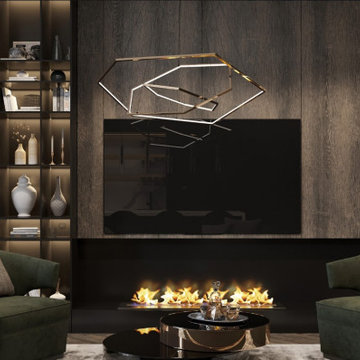
Proud to share Planika’s latest project design! All kept in the dark tones and with high-class finish materials. Our Fire Line Automatic, FLA 3 automatic ethanol fireplace looks stunning in this gorgeous apartment! It adds charm to the setting, making it truly spectacular.
Perfect for the quiet and relaxing afternoon in with the book or when you want your mind to drift away and indulge in the mesmerising fire.
If you are looking to introduce a fireplace to your apartment, look no further! Planika BEV technology ensures the cleanest combustion process with no ash, smell or sooth left as a result. Our automatic ethanol fireplaces literally don’t need any maintenance or ventilation system installed. They can be controlled from the comfort of your own seat via either a remote control, an app or via a Smart Home System.
Have a project in mind? Contact us today!
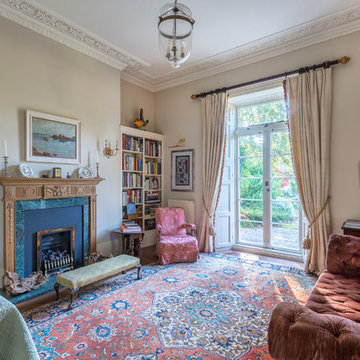
Gracious living room in two parts in a beautiful Victorian Home, South Devon. Colin Cadle Photography, photo styling Jan Cadle
Immagine di un soggiorno vittoriano di medie dimensioni e chiuso con libreria, pareti beige, moquette, camino bifacciale, cornice del camino in pietra e nessuna TV
Immagine di un soggiorno vittoriano di medie dimensioni e chiuso con libreria, pareti beige, moquette, camino bifacciale, cornice del camino in pietra e nessuna TV
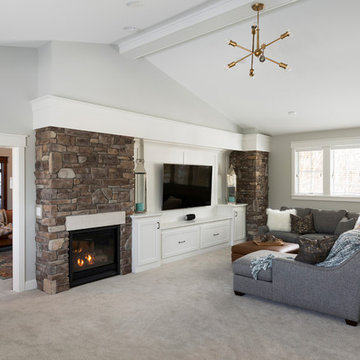
Family room with see through stone fireplace.
Ispirazione per un grande soggiorno tradizionale chiuso con pareti grigie, moquette, camino bifacciale, cornice del camino in pietra, TV a parete e pavimento grigio
Ispirazione per un grande soggiorno tradizionale chiuso con pareti grigie, moquette, camino bifacciale, cornice del camino in pietra, TV a parete e pavimento grigio
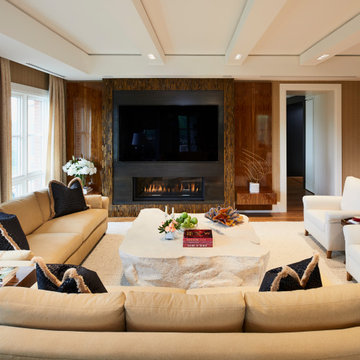
Contemporary family room featuring a two sided fireplace with a semi precious tigers eye surround.
Immagine di un grande soggiorno contemporaneo chiuso con pareti marroni, moquette, camino bifacciale, cornice del camino in pietra, parete attrezzata, pavimento bianco, soffitto ribassato e pareti in legno
Immagine di un grande soggiorno contemporaneo chiuso con pareti marroni, moquette, camino bifacciale, cornice del camino in pietra, parete attrezzata, pavimento bianco, soffitto ribassato e pareti in legno
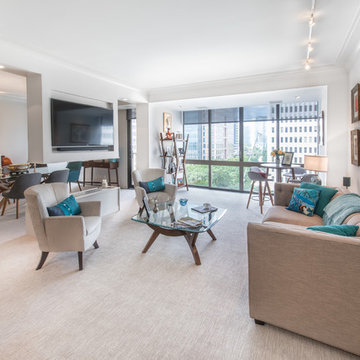
Rick Moll
Esempio di un soggiorno minimal aperto con sala formale, pareti bianche, moquette, camino bifacciale, TV a parete e pavimento beige
Esempio di un soggiorno minimal aperto con sala formale, pareti bianche, moquette, camino bifacciale, TV a parete e pavimento beige
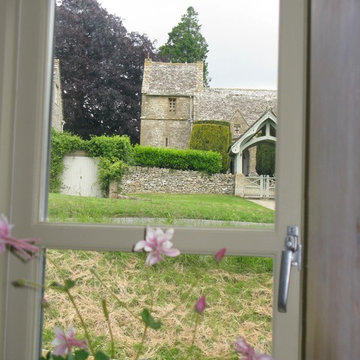
A beautiful 16th Century Cottage in a Cotswold Conservation Village. The cottage was very dated and needed total renovatation. The Living room was was in fact two rooms which were knocked into one, creating a lovely large living room area for our client. Keeping the existing large open fire place at one end of the inital one room and turning the old smaller fireplace which was discovered when renovation works began in the other initial room as a feature fireplace with kiln dried logs. Beautiful calming colour schemes were implemented. New hardwood windows were painted in a gorgeous colour and the Bisque radiators sprayed in a like for like colour. New Electrics & Plumbing throughout the whole cottage as it was very old and dated. A modern Oak & Glass Staircase replaced the very dated aliminium spiral staircase. A total Renovation / Conversion of this pretty 16th Century Cottage, creating a wonderful light, open plan feel in what was once a very dark, dated cottage in the Cotswolds.
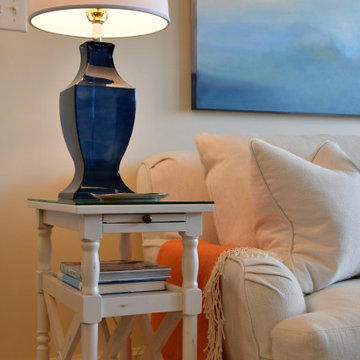
Immagine di un soggiorno stile marinaro di medie dimensioni e aperto con pareti bianche, moquette, camino bifacciale, cornice del camino piastrellata, TV a parete e pavimento bianco
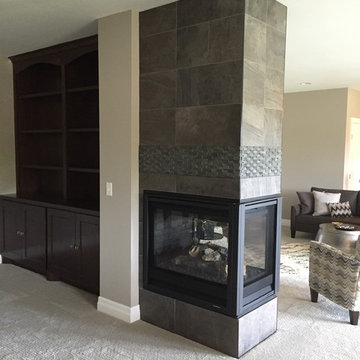
Idee per un soggiorno tradizionale di medie dimensioni e aperto con pareti grigie, moquette, camino bifacciale, cornice del camino in pietra, TV autoportante e pavimento grigio
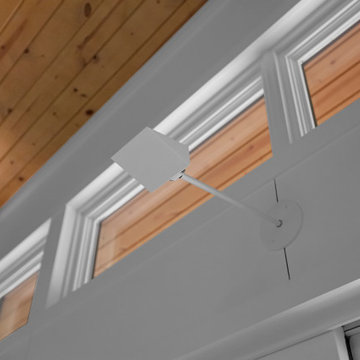
White wedge uplighting highlights the stained wood ceiling inside and out - Bridge House - Fenneville, Michigan - Lake Michigan - Bridge House - Fenneville, Michigan - Lake Michigan - HAUS | Architecture For Modern Lifestyles, Christopher Short, Indianapolis Architect, Marika Designs, Marika Klemm, Interior Designer - Tom Rigney, TR Builders
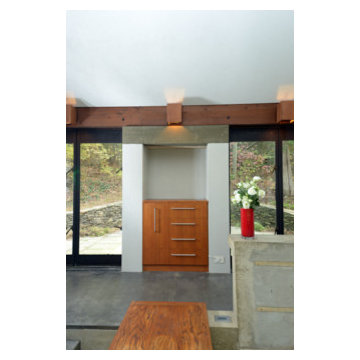
This extraordinary home features the kind of sophistication typically seen in architectural and design magazines. High-quality elements such as concrete, copper, glass and stone work in harmony to create a memorable visual masterpiece. An impressive fireplace and large windows throughout the main entertaining living area overlook a serene country vista. Architectural glass doors open to a zen-like granite patio. The European inspired kitchen includes state-of-the art appliances. The den with a Murphy bed easily doubles as a guest room. The master bedroom and spa-like bathroom complete the thoughtful design. The heated garage with a copper roof can be used as an artist's studio or workshop. A unique condo-alternative, tucked away yet conveniently located with easy access to Wayland Commons and commuter arteries.
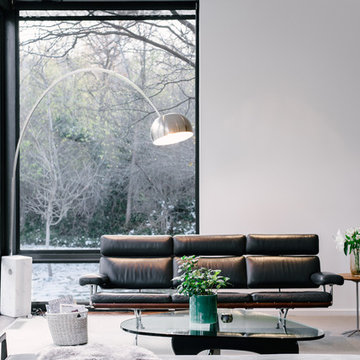
Idee per un grande soggiorno minimal aperto con pareti bianche, moquette, camino bifacciale, cornice del camino in pietra e nessuna TV
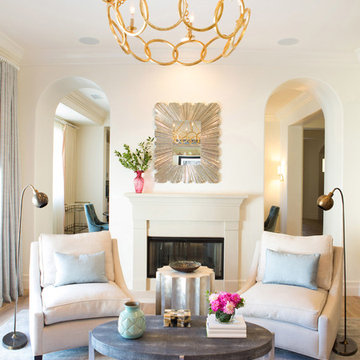
Lori Dennis Interior Design
SoCal Contractor Construction
Erika Bierman Photography
Immagine di un grande soggiorno chic chiuso con libreria, pareti bianche, moquette, camino bifacciale e cornice del camino in pietra
Immagine di un grande soggiorno chic chiuso con libreria, pareti bianche, moquette, camino bifacciale e cornice del camino in pietra
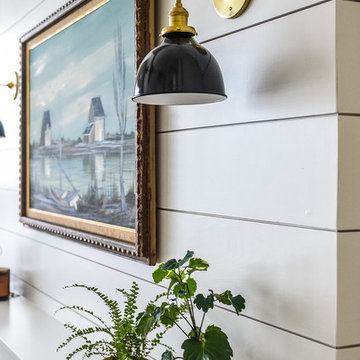
Photos by Darby Kate Photography
Foto di un soggiorno country di medie dimensioni e aperto con pareti bianche, moquette, camino bifacciale, cornice del camino in legno e parete attrezzata
Foto di un soggiorno country di medie dimensioni e aperto con pareti bianche, moquette, camino bifacciale, cornice del camino in legno e parete attrezzata
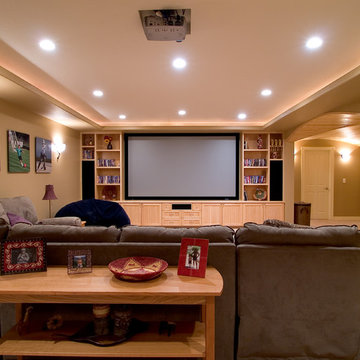
Don Murray
Idee per un grande soggiorno minimal aperto con pareti beige, moquette, cornice del camino in pietra, camino bifacciale, parete attrezzata e pavimento beige
Idee per un grande soggiorno minimal aperto con pareti beige, moquette, cornice del camino in pietra, camino bifacciale, parete attrezzata e pavimento beige
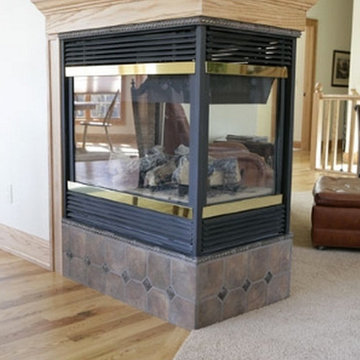
Ispirazione per un piccolo soggiorno classico aperto con sala formale, pareti beige, camino bifacciale, cornice del camino piastrellata, nessuna TV, pavimento beige e moquette
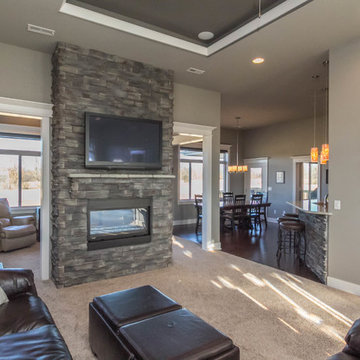
Idee per un soggiorno classico di medie dimensioni e aperto con pareti grigie, moquette, camino bifacciale, cornice del camino in pietra e TV a parete
Soggiorni con moquette e camino bifacciale - Foto e idee per arredare
6