Soggiorni con moquette e camino bifacciale - Foto e idee per arredare
Filtra anche per:
Budget
Ordina per:Popolari oggi
21 - 40 di 791 foto
1 di 3
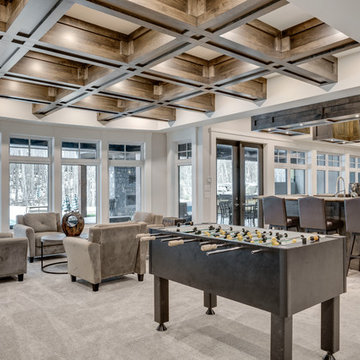
www.zoon.ca
Esempio di un ampio soggiorno classico aperto con angolo bar, pareti grigie, moquette, camino bifacciale, cornice del camino in pietra, TV a parete e pavimento grigio
Esempio di un ampio soggiorno classico aperto con angolo bar, pareti grigie, moquette, camino bifacciale, cornice del camino in pietra, TV a parete e pavimento grigio
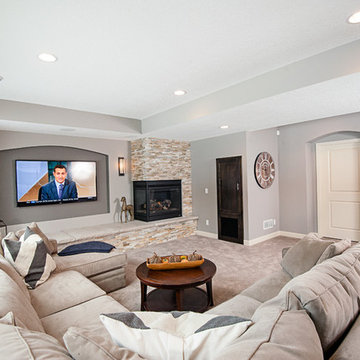
Satori Photography
Immagine di un soggiorno chic di medie dimensioni e aperto con sala formale, pareti grigie, moquette, camino bifacciale, cornice del camino in pietra e TV a parete
Immagine di un soggiorno chic di medie dimensioni e aperto con sala formale, pareti grigie, moquette, camino bifacciale, cornice del camino in pietra e TV a parete

The living area in this gorgeous home shares a double fireplace with the formal dining room and has lots of natural light.
Immagine di un grande soggiorno chic con pareti bianche, moquette, camino bifacciale, cornice del camino in intonaco e pavimento beige
Immagine di un grande soggiorno chic con pareti bianche, moquette, camino bifacciale, cornice del camino in intonaco e pavimento beige
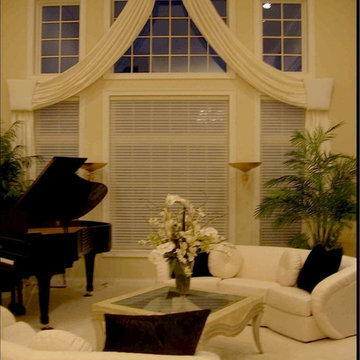
This homeowner asked me to create elegance and intimacy in this large cathedral space. We love the calm layers of white and vanilla combined with beautiful black baby grand piano. Matching acrylic torchieres and palm trees add the perfect finishing touch.
Design and photo by Connie Tschantz

Peter Bennetts
Esempio di un grande soggiorno design aperto con sala formale, pareti bianche, moquette, camino bifacciale, cornice del camino in intonaco, nessuna TV e pavimento grigio
Esempio di un grande soggiorno design aperto con sala formale, pareti bianche, moquette, camino bifacciale, cornice del camino in intonaco, nessuna TV e pavimento grigio

Photos by Darby Kate Photography
Foto di un soggiorno country di medie dimensioni e aperto con pareti bianche, moquette, camino bifacciale, cornice del camino in legno e parete attrezzata
Foto di un soggiorno country di medie dimensioni e aperto con pareti bianche, moquette, camino bifacciale, cornice del camino in legno e parete attrezzata
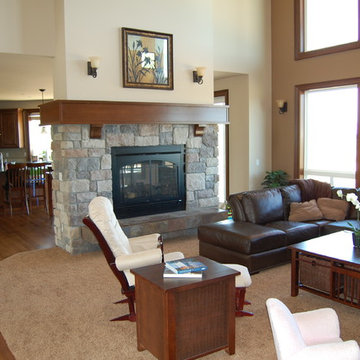
Esempio di un soggiorno stile americano aperto con pareti beige, moquette, camino bifacciale e cornice del camino in pietra

Immagine di un soggiorno tradizionale di medie dimensioni e chiuso con moquette, cornice del camino in pietra, pavimento grigio, pareti beige, camino bifacciale, nessuna TV e tappeto
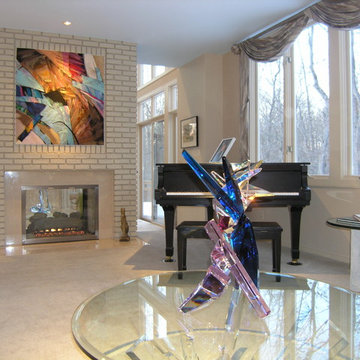
Immagine di un soggiorno contemporaneo di medie dimensioni e chiuso con cornice del camino in mattoni, sala formale, pareti beige, moquette, camino bifacciale e pavimento beige
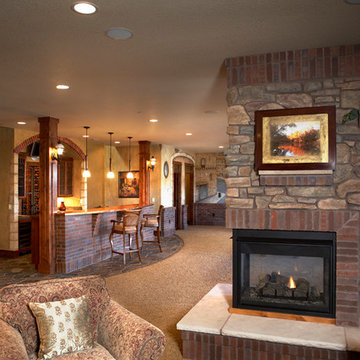
Stainmaster carpet with slate flooring at wet bar
Ispirazione per un grande soggiorno stile americano aperto con angolo bar, pareti beige, moquette, camino bifacciale, nessuna TV e pavimento marrone
Ispirazione per un grande soggiorno stile americano aperto con angolo bar, pareti beige, moquette, camino bifacciale, nessuna TV e pavimento marrone

Immagine di un soggiorno classico aperto con sala formale, moquette, camino bifacciale, cornice del camino in cemento, nessuna TV, pavimento grigio, travi a vista e carta da parati
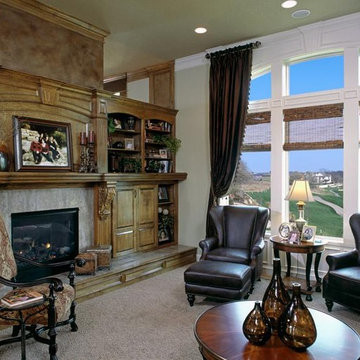
As you enter the home, the living room is the first room that you view. The custom window treatments and woven woods set the mood for this romantic and dramatic living space. We used many accessories that the client already owned and provided furniture that was comfortable and had a great look. We made a great effort to provide a room that was comfortable, casual and yet formal in feeling. The clients love it. Woo Hoo!!!
Design Connection Inc, Kansas City Interior Designers, provided space planning, furniture, accessories, and window treatments and assisted the client with using accessories they already owned.
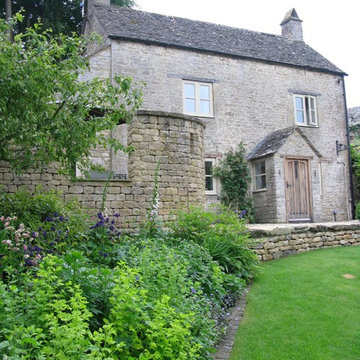
A beautiful 16th Century Cottage in a Cotswold Conservation Village. The cottage was very dated and needed total renovatation. The Living room was was in fact two rooms which were knocked into one, creating a lovely large living room area for our client. Keeping the existing large open fire place at one end of the inital one room and turning the old smaller fireplace which was discovered when renovation works began in the other initial room as a feature fireplace with kiln dried logs. Beautiful calming colour schemes were implemented. New hardwood windows were painted in a gorgeous colour and the Bisque radiators sprayed in a like for like colour. New Electrics & Plumbing throughout the whole cottage as it was very old and dated. A modern Oak & Glass Staircase replaced the very dated aliminium spiral staircase. A total Renovation / Conversion of this pretty 16th Century Cottage, creating a wonderful light, open plan feel in what was once a very dark, dated cottage in the Cotswolds.
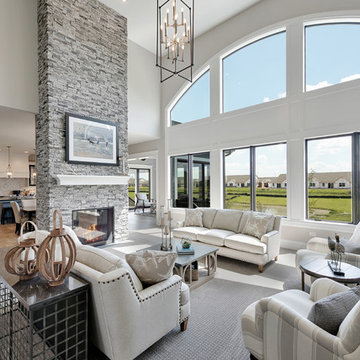
You can’t help but notice the expansive wall of arched top windows in the family room. A two-sided fireplace brings warmth to the breakfast area and family room
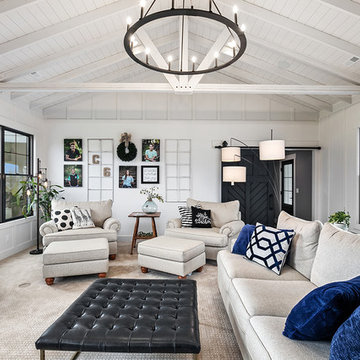
Modern Farmhouse designed for entertainment and gatherings. French doors leading into the main part of the home and trim details everywhere. Shiplap, board and batten, tray ceiling details, custom barrel tables are all part of this modern farmhouse design.
Half bath with a custom vanity. Clean modern windows. Living room has a fireplace with custom cabinets and custom barn beam mantel with ship lap above. The Master Bath has a beautiful tub for soaking and a spacious walk in shower. Front entry has a beautiful custom ceiling treatment.
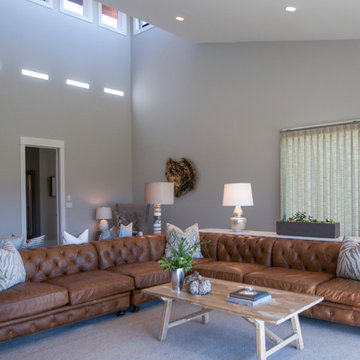
Esempio di un grande soggiorno country con sala formale, pareti grigie, moquette, camino bifacciale, cornice del camino in pietra e parete attrezzata
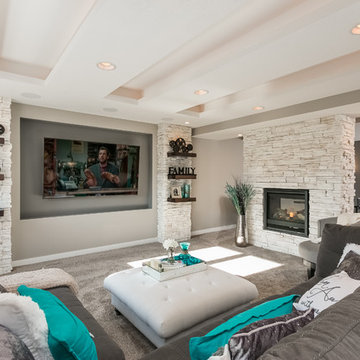
Idee per un soggiorno chic di medie dimensioni e aperto con pareti beige, moquette, camino bifacciale, cornice del camino in pietra, pavimento grigio e TV autoportante
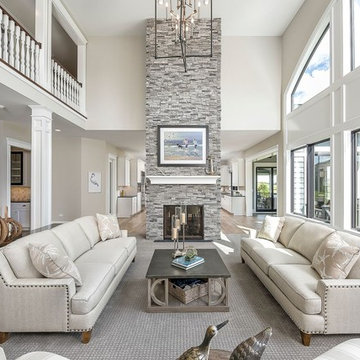
Immagine di un soggiorno classico di medie dimensioni e chiuso con pareti beige, moquette, pavimento grigio, camino bifacciale, cornice del camino in pietra, nessuna TV e tappeto
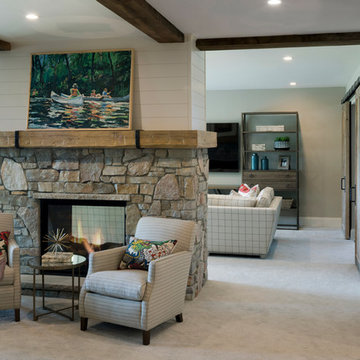
Photos by Spacecrafting Photography
Idee per un soggiorno stile marino aperto con pareti beige, moquette, camino bifacciale, cornice del camino in pietra e TV a parete
Idee per un soggiorno stile marino aperto con pareti beige, moquette, camino bifacciale, cornice del camino in pietra e TV a parete
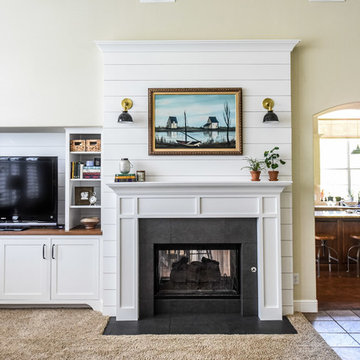
Photos by Darby Kate Photography
Foto di un soggiorno country di medie dimensioni e aperto con pareti bianche, moquette, camino bifacciale, cornice del camino in legno e parete attrezzata
Foto di un soggiorno country di medie dimensioni e aperto con pareti bianche, moquette, camino bifacciale, cornice del camino in legno e parete attrezzata
Soggiorni con moquette e camino bifacciale - Foto e idee per arredare
2