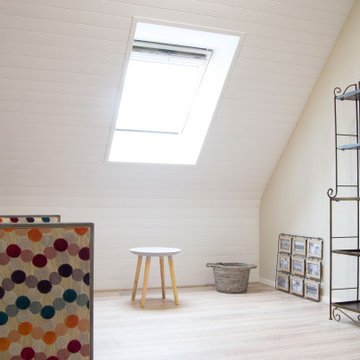Soggiorni con libreria e soffitto in perlinato - Foto e idee per arredare
Filtra anche per:
Budget
Ordina per:Popolari oggi
41 - 60 di 145 foto
1 di 3

2階リビングダイニング。
右側の壁面棚は、既存窓に合わせて造った本棚。
家の様々な場所に本棚をつくり、沢山の本は家族で共有します。
(写真 傍島利浩)
Foto di un piccolo soggiorno moderno aperto con libreria, pareti bianche, pavimento in legno massello medio, nessun camino, TV a parete, pavimento marrone, soffitto in perlinato e pareti in perlinato
Foto di un piccolo soggiorno moderno aperto con libreria, pareti bianche, pavimento in legno massello medio, nessun camino, TV a parete, pavimento marrone, soffitto in perlinato e pareti in perlinato
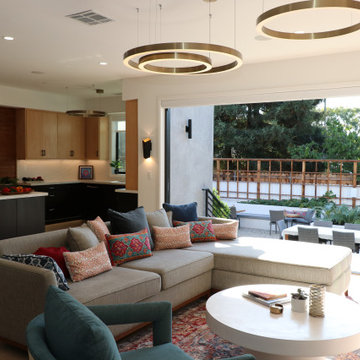
This couple is comprised of a famous vegan chef and a leader in the
Plant based community. Part of the joy of the spacious yard, was to plant an
Entirely edible landscape. These glorious spaces, family room and garden, is where the couple also Entertains and relaxes.
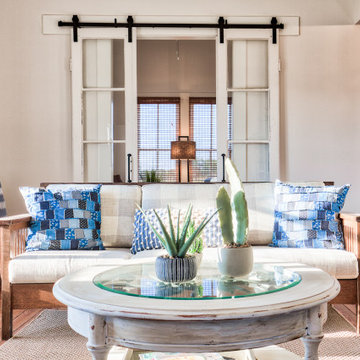
Foto di un soggiorno country di medie dimensioni e aperto con libreria, parquet chiaro e soffitto in perlinato
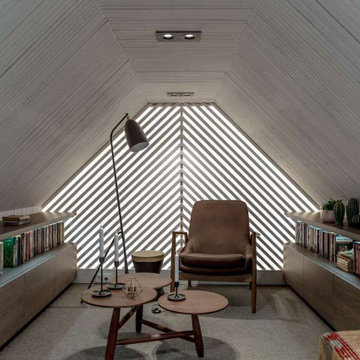
Если раньше хозяин дома был вынужден читать, сидя на полу, то теперь для чтения обустроен комфортный уголок. Компанию креслу и торшеру составляет журнальный столик с причудливыми столешницами – придумка американского дизайнера Шона Дикса.
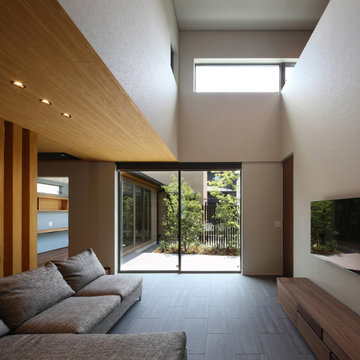
庭住の舎|Studio tanpopo-gumi
撮影|野口 兼史
格子戸の向こう側、豊かな自然を感じる中庭を内包する住まい。日々の何気ない日常を 四季折々に 豊かに・心地良く・・・
Immagine di un grande soggiorno minimalista stile loft con libreria, pareti beige, pavimento con piastrelle in ceramica, nessun camino, TV a parete, pavimento grigio, soffitto in perlinato e carta da parati
Immagine di un grande soggiorno minimalista stile loft con libreria, pareti beige, pavimento con piastrelle in ceramica, nessun camino, TV a parete, pavimento grigio, soffitto in perlinato e carta da parati

When she’s not on location for photo shoots or soaking in inspiration on her many travels, creative consultant, Michelle Adams, masterfully tackles her projects in the comfort of her quaint home in Michigan. Working with California Closets design consultant, Janice Fischer, Michelle set out to transform an underutilized room into a fresh and functional office that would keep her organized and motivated. Considering the space’s visible sight-line from most of the first floor, Michelle wanted a sleek system that would allow optimal storage, plenty of work space and an unobstructed view to outside.
Janice first addressed the room’s initial challenges, which included large windows spanning two of the three walls that were also low to floor where the system would be installed. Working closely with Michelle on an inventory of everything for the office, Janice realized that there were also items Michelle needed to store that were unique in size, such as portfolios. After their consultation, however, Janice proposed three, custom options to best suit the space and Michelle’s needs. To achieve a timeless, contemporary look, Janice used slab faces on the doors and drawers, no hardware and floated the portion of the system with the biggest sight-line that went under the window. Each option also included file drawers and covered shelving space for items Michelle did not want to have on constant display.
The completed system design features a chic, low profile and maximizes the room’s space for clean, open look. Simple and uncluttered, the system gives Michelle a place for not only her files, but also her oversized portfolios, supplies and fabric swatches, which are now right at her fingertips.

2階リビングダイニング。
使っていなかったロフトの床、壁を解体、隣家の屋根より高い位置に窓を新設し、空が見えるリビングダイニングにしました。
(写真 傍島利浩)
Immagine di un piccolo soggiorno minimalista aperto con libreria, pareti bianche, pavimento in legno massello medio, nessun camino, TV a parete, pavimento marrone, soffitto in perlinato e pareti in perlinato
Immagine di un piccolo soggiorno minimalista aperto con libreria, pareti bianche, pavimento in legno massello medio, nessun camino, TV a parete, pavimento marrone, soffitto in perlinato e pareti in perlinato
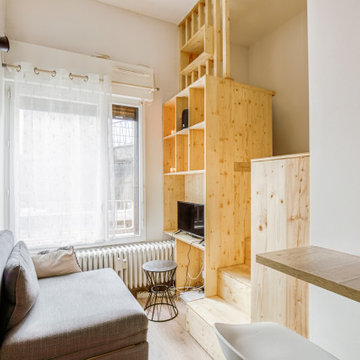
Immagine di un piccolo soggiorno minimal aperto con libreria, pareti bianche, parquet chiaro, nessun camino, TV autoportante, pavimento beige e soffitto in perlinato
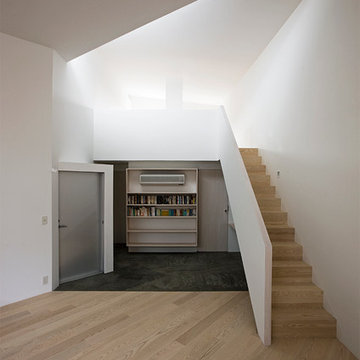
Photo : Sergio Pirrone
Esempio di un soggiorno design di medie dimensioni e aperto con libreria, pareti bianche, parquet chiaro, TV a parete, soffitto in perlinato e pareti in perlinato
Esempio di un soggiorno design di medie dimensioni e aperto con libreria, pareti bianche, parquet chiaro, TV a parete, soffitto in perlinato e pareti in perlinato
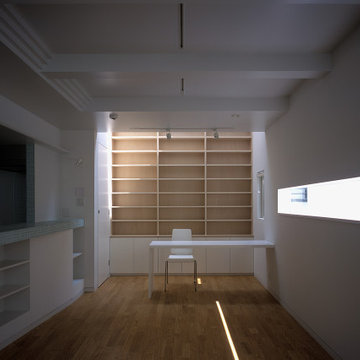
子世帯LDK・昼景。奥は子供用オープンデスク
Esempio di un soggiorno minimal di medie dimensioni e aperto con libreria, pareti bianche, pavimento in legno massello medio, nessun camino, TV autoportante, pavimento marrone, soffitto in perlinato e carta da parati
Esempio di un soggiorno minimal di medie dimensioni e aperto con libreria, pareti bianche, pavimento in legno massello medio, nessun camino, TV autoportante, pavimento marrone, soffitto in perlinato e carta da parati
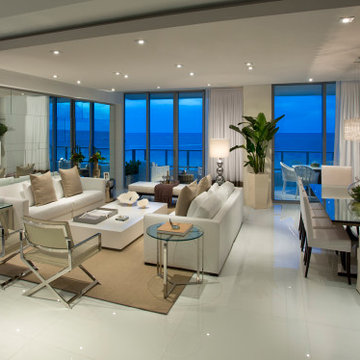
Idee per un grande soggiorno design chiuso con libreria, pareti beige, pavimento in gres porcellanato, nessun camino, parete attrezzata, soffitto in perlinato e pareti in legno
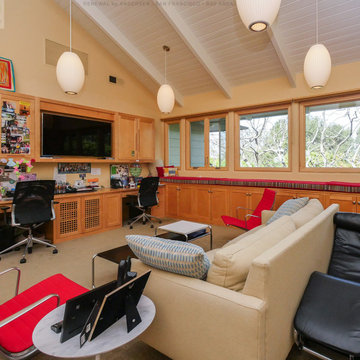
Delightful den and homework space with all new wood interior picture and casement windows we installed. This gorgeous space with vaulted shiplap ceilings and build in desks, bench and shelves, looks amazing with this wall of new wood windows we installed. Get started replacing the windows in your home with Renewal by Andersen of San Francisco serving the whole Bay Area.
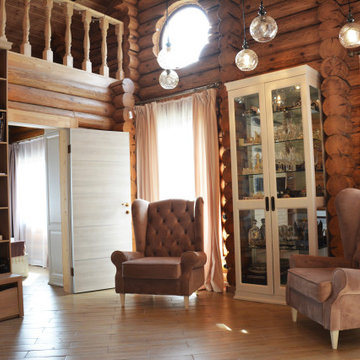
Создание и реализация проекта интерьера для пристройки из сруба было увлекательной задачей. Подбор освещения и текстиля полностью завершили пространство сделав его уютным. Камин был создан по моим эскизам с подборкой камня, фрезеровки и конструктива. Мы не красили стены, не меняли плитку. Был доработан и преобразован "имеющийся материал".Результат Вы можете оценить в фотографиях.
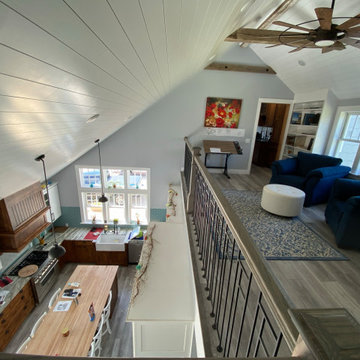
View from the top of the stairs overlooking the kitchen and library loft
Ispirazione per un ampio soggiorno country stile loft con libreria, pareti grigie, pavimento in vinile, pavimento grigio e soffitto in perlinato
Ispirazione per un ampio soggiorno country stile loft con libreria, pareti grigie, pavimento in vinile, pavimento grigio e soffitto in perlinato
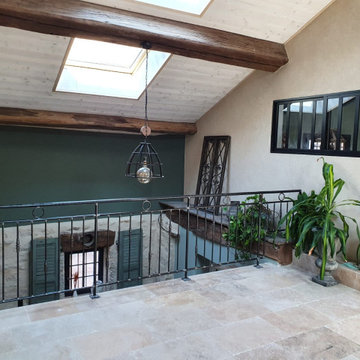
Créer un intérieur qui se marie à la bâtisse d'origine qui a 300 ans. Rénovée et embellie, elle conserve ainsi son authenticité et son charme tout en dégageant des énergies reposantes. Beaucoup de végétations et de pierres pour accompagner ce salon sur-mesure et permettre de recevoir du monde. Une salle de sport ouverte dans des tons verts et bois ainsi qu'une mezzanine ouverte et valorisée par un grand lustre et un joli poêle.
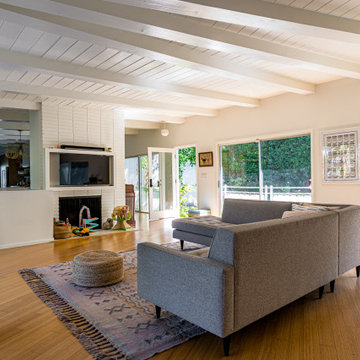
A rustic complete remodel with warm wood cabinetry and wood shelves. This modern take on a classic look will add warmth and style to any home. White countertops and grey oceanic tile flooring provide a sleek and polished feel. The master bathroom features chic gold mirrors above the double vanity and a serene walk-in shower with storage cut into the shower wall. Making this remodel perfect for anyone looking to add modern touches to their rustic space.
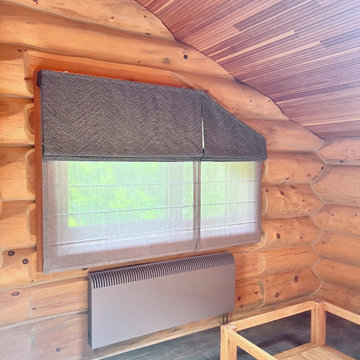
Esempio di un soggiorno design di medie dimensioni con libreria, pareti beige, parquet scuro, nessuna TV, pavimento marrone, soffitto in perlinato e pareti in legno
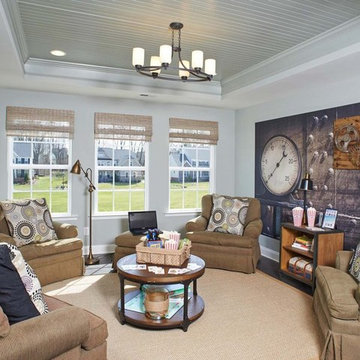
A cozy media room in Philadelphia with dark hardwood floors, ample natural light, and a shiplap-covered tray ceiling.
Foto di un soggiorno classico di medie dimensioni e aperto con libreria, parquet scuro e soffitto in perlinato
Foto di un soggiorno classico di medie dimensioni e aperto con libreria, parquet scuro e soffitto in perlinato

竹景の舎|Studio tanpopo-gumi
Esempio di un grande soggiorno minimalista aperto con libreria, pavimento in legno massello medio, TV a parete, pavimento marrone, soffitto in perlinato e pareti in mattoni
Esempio di un grande soggiorno minimalista aperto con libreria, pavimento in legno massello medio, TV a parete, pavimento marrone, soffitto in perlinato e pareti in mattoni
Soggiorni con libreria e soffitto in perlinato - Foto e idee per arredare
3
