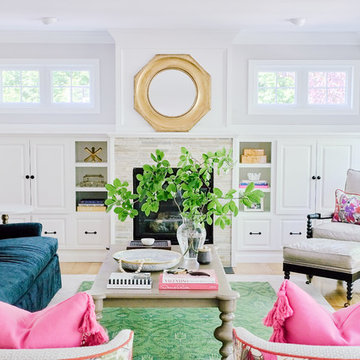Soggiorni con libreria e cornice del camino piastrellata - Foto e idee per arredare
Ordina per:Popolari oggi
121 - 140 di 1.441 foto
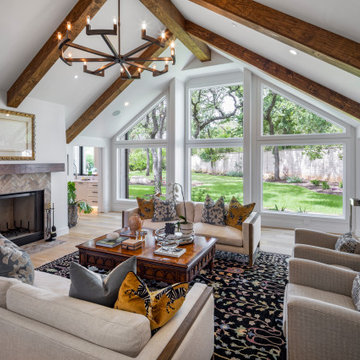
Immagine di un grande soggiorno chic aperto con libreria, pareti bianche, parquet chiaro, cornice del camino piastrellata, pavimento marrone e soffitto a volta

Immagine di un soggiorno stile americano chiuso con libreria, pareti grigie, parquet chiaro, camino classico, cornice del camino piastrellata, nessuna TV e tappeto
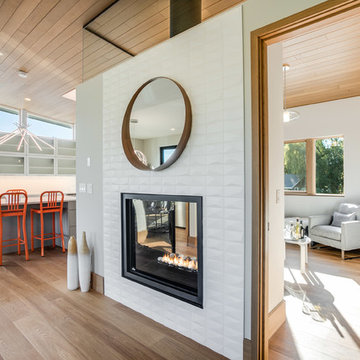
Stepping into this bright modern home in Seattle we hope you get a bit of that mid century feel. The kitchen and baths have a flat panel cabinet design to achieve a clean look. Throughout the home we have oak flooring and casing for the windows. Some focal points we are excited for you to see; organic wrought iron custom floating staircase, floating bathroom cabinets, herb garden and grow wall, outdoor pool/hot tub and an elevator for this 3 story home.
Photographer: Layne Freedle
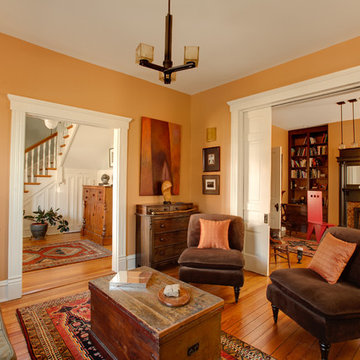
The original columned wood mantel with tile surround and mirror were stripped of paint and restored to its stained wood finish. Book shelves were added, creating a cozy new living room/library.

This elegant expression of a modern Colorado style home combines a rustic regional exterior with a refined contemporary interior. The client's private art collection is embraced by a combination of modern steel trusses, stonework and traditional timber beams. Generous expanses of glass allow for view corridors of the mountains to the west, open space wetlands towards the south and the adjacent horse pasture on the east.
Builder: Cadre General Contractors
http://www.cadregc.com
Interior Design: Comstock Design
http://comstockdesign.com
Photograph: Ron Ruscio Photography
http://ronrusciophotography.com/

By removing a major wall, we were able to completely open up the kitchen and dining nook to the large family room and built in bar and wine area. The family room has a great gas fireplace with marble accent tile and rustic wood mantel. The matching dual French doors lead out to the pool and outdoor living areas, as well as bring in lots of natural light. The bar area has a sink and faucet, undercounter refrigeration, tons of counter space and storage, and connects to the attached wine display area. The pendants are black, brass and clear glass which bring in an on trend, refined look.
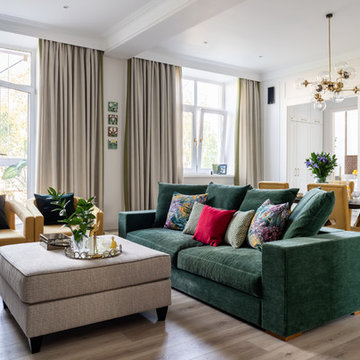
фотограф: Василий Буланов
Ispirazione per un grande soggiorno classico aperto con libreria, pareti bianche, pavimento in laminato, camino classico, cornice del camino piastrellata, parete attrezzata e pavimento beige
Ispirazione per un grande soggiorno classico aperto con libreria, pareti bianche, pavimento in laminato, camino classico, cornice del camino piastrellata, parete attrezzata e pavimento beige
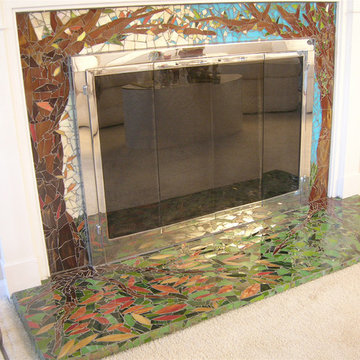
Hand made glass mosaic fireplace surround
Photo by Cathleen Newsham
Ispirazione per un soggiorno eclettico di medie dimensioni e chiuso con libreria, pareti beige, moquette, camino classico, cornice del camino piastrellata e nessuna TV
Ispirazione per un soggiorno eclettico di medie dimensioni e chiuso con libreria, pareti beige, moquette, camino classico, cornice del camino piastrellata e nessuna TV
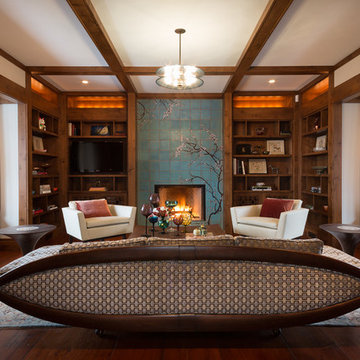
The Ladies Library features Ann Sacks handglazed tiles at the fireplace, and a mid century couch that was saved from a vintage shop and re-covered. The soft curves of the sofa are reflected in the Japanese walnut table and the custom made side chairs. The window seats offer a wonderful perch to gaze out at the lake and the garden.
Tyler Mallory Photography tylermallory.com

Assis dans le cœur d'un appartement haussmannien, où l'histoire rencontre l'élégance, se trouve un fauteuil qui raconte une histoire à part. Un fauteuil Pierre Paulin, avec ses courbes séduisantes et sa promesse de confort. Devant un mur audacieusement peint en bleu profond, il n'est pas simplement un objet, mais une émotion.
En tant que designer d'intérieur, mon objectif est toujours d'harmoniser l'ancien et le nouveau, de trouver ce point d'équilibre où les époques se croisent et se complètent. Ici, le choix du fauteuil et la nuance de bleu ont été méticuleusement réfléchis pour magnifier l'espace tout en respectant son essence originelle.
Chaque détail, chaque choix de couleur ou de meuble, est un pas de plus vers la création d'un intérieur qui n'est pas seulement beau à regarder, mais aussi à vivre. Ce fauteuil devant ce mur, c'est plus qu'une association esthétique. C'est une invitation à s'asseoir, à prendre un moment pour soi, à s'imprégner de la beauté qui nous entoure.
J'espère que cette vision vous inspire autant qu'elle m'a inspiré en la créant. Et vous, que ressentez-vous devant cette fusion entre le design contemporain et l'architecture classique ?

This 1960 house was in need of updating from both design and performance standpoints, and the project turned into a comprehensive deep energy retrofit, with thorough airtightness and insulation, new space conditioning and energy-recovery-ventilation, triple glazed windows, and an interior of incredible elegance. While we maintained the foundation and overall massing, this is essentially a new house, well equipped for a new generation of use and enjoyment.
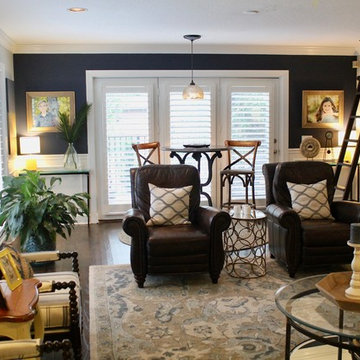
The room is divided into two functional spaces. The largest portion contains seating for seven people defined by a large area rug. This area is perfect for watching a game, movie or enjoying company. A high-top table an chairs sit behind the seating area for easy television viewing or to play a game.
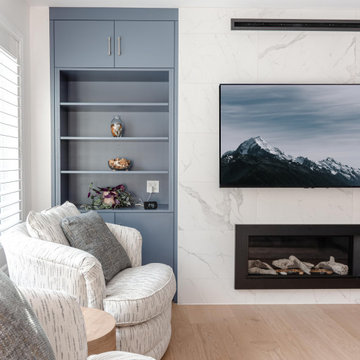
Continuing this traditional home is a beautiful large family room. This living room has blue custom cabinetry built-in on either side of its wall unit, surrounded by a quartz tile wall with a mounted TV and fireplace. A gorgeous setting to gather with friends and family. The built-in blue cabinetry has open shelves to display decor and closed cabinetry for games, movies, blankets, and more!

Phillip Crocker Photography
This cozy family room is adjacent to the kitchen and also separated from the kitchen by a 9' wide set of three stairs.
Custom millwork designed by McCabe Design & Interiors sets the stage for an inviting and relaxing space. The sectional was sourced from Lee Industries with sunbrella fabric for a lifetime of use. The cozy round chair provides a perfect reading spot. The same leathered black granite was used for the built-ins as was sourced for the kitchen providing continuity and cohesiveness. The mantle legs were sourced through the millwork to ensure the same spray finish as the adjoining millwork and cabinets.
Design features included redesigning the space to enlargen the family room, new doors, windows and blinds, custom millwork design, lighting design, as well as the selection of all materials, furnishings and accessories for this Endlessly Elegant Family Room.
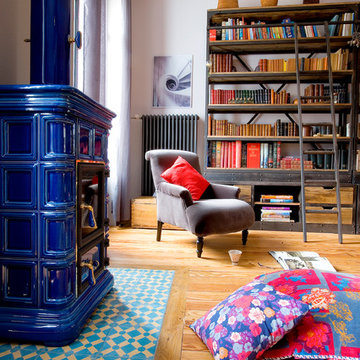
Alizé Chauvet Architecte
Esempio di un soggiorno eclettico con pareti rosa, pavimento in legno massello medio, cornice del camino piastrellata, libreria e stufa a legna
Esempio di un soggiorno eclettico con pareti rosa, pavimento in legno massello medio, cornice del camino piastrellata, libreria e stufa a legna
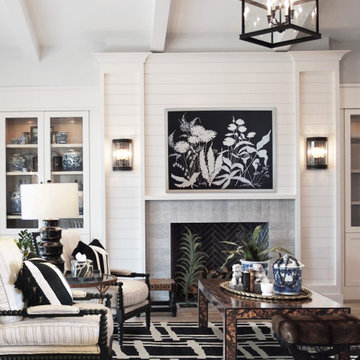
Heather Ryan, Interior Designer H.Ryan Studio - Scottsdale, AZ www.hryanstudio.com
Foto di un ampio soggiorno bohémian aperto con libreria, pareti bianche, pavimento in legno massello medio, camino classico, cornice del camino piastrellata, TV a parete, pavimento marrone e pareti in legno
Foto di un ampio soggiorno bohémian aperto con libreria, pareti bianche, pavimento in legno massello medio, camino classico, cornice del camino piastrellata, TV a parete, pavimento marrone e pareti in legno
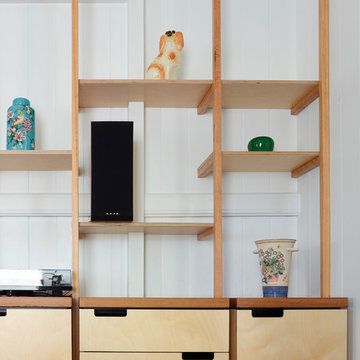
Scott Burrows
Foto di un piccolo soggiorno contemporaneo chiuso con libreria, parquet chiaro, camino bifacciale, cornice del camino piastrellata e pavimento marrone
Foto di un piccolo soggiorno contemporaneo chiuso con libreria, parquet chiaro, camino bifacciale, cornice del camino piastrellata e pavimento marrone
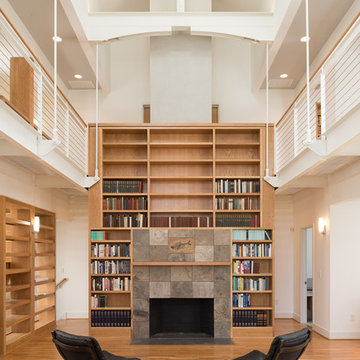
Photography: Stephen Barling
Esempio di un grande soggiorno moderno aperto con libreria, pareti beige, pavimento in legno massello medio, camino classico, cornice del camino piastrellata, nessuna TV e pavimento marrone
Esempio di un grande soggiorno moderno aperto con libreria, pareti beige, pavimento in legno massello medio, camino classico, cornice del camino piastrellata, nessuna TV e pavimento marrone
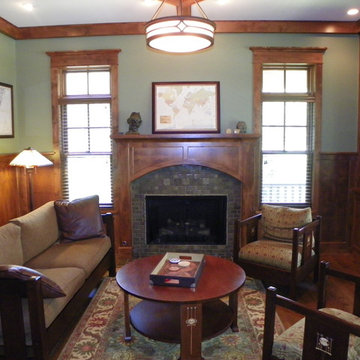
Immagine di un soggiorno stile americano di medie dimensioni e chiuso con libreria, pareti verdi, pavimento in legno massello medio, camino classico, cornice del camino piastrellata e nessuna TV
Soggiorni con libreria e cornice del camino piastrellata - Foto e idee per arredare
7
