Soggiorni con libreria e cornice del camino piastrellata - Foto e idee per arredare
Filtra anche per:
Budget
Ordina per:Popolari oggi
41 - 60 di 1.441 foto
1 di 3
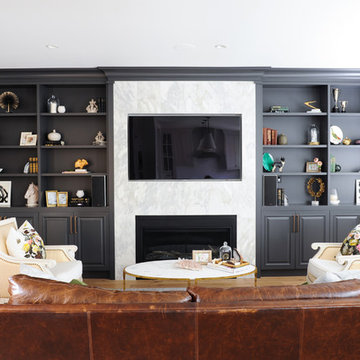
Tracy Ayton
Immagine di un soggiorno chic di medie dimensioni e aperto con libreria, pareti bianche, pavimento in legno massello medio, camino classico, cornice del camino piastrellata e TV a parete
Immagine di un soggiorno chic di medie dimensioni e aperto con libreria, pareti bianche, pavimento in legno massello medio, camino classico, cornice del camino piastrellata e TV a parete
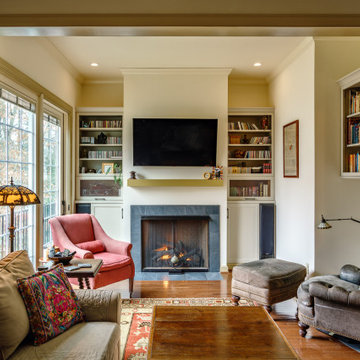
Such a cozy, warm, and inviting Living room upgrade. Custom cabinetry built to suit our clients needs.
Foto di un piccolo soggiorno bohémian aperto con libreria, pareti beige, pavimento in legno massello medio, camino classico, cornice del camino piastrellata, TV a parete e pavimento marrone
Foto di un piccolo soggiorno bohémian aperto con libreria, pareti beige, pavimento in legno massello medio, camino classico, cornice del camino piastrellata, TV a parete e pavimento marrone
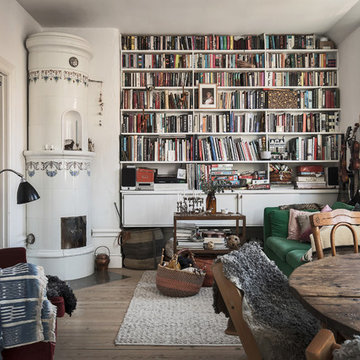
Foto: Kronfoto © Houzz 2017
Idee per un piccolo soggiorno boho chic aperto con libreria, pareti bianche, parquet chiaro, stufa a legna e cornice del camino piastrellata
Idee per un piccolo soggiorno boho chic aperto con libreria, pareti bianche, parquet chiaro, stufa a legna e cornice del camino piastrellata
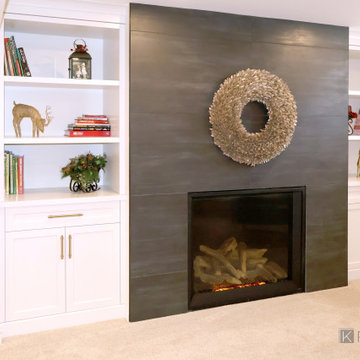
Full view of large modern fireplace with built-in cabinets on both sides for storage and display.
Ispirazione per un grande soggiorno minimalista aperto con libreria, pareti beige, moquette, camino classico, cornice del camino piastrellata, TV a parete e pavimento beige
Ispirazione per un grande soggiorno minimalista aperto con libreria, pareti beige, moquette, camino classico, cornice del camino piastrellata, TV a parete e pavimento beige
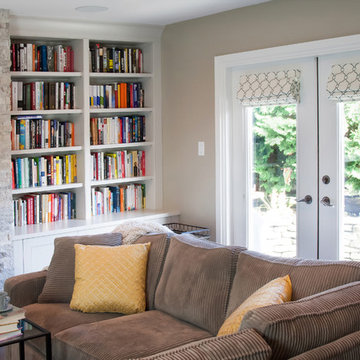
Sanna Paterson Dove's Wing Photography
Immagine di un piccolo soggiorno tradizionale aperto con libreria, pareti beige, parquet chiaro, camino classico, cornice del camino piastrellata e parete attrezzata
Immagine di un piccolo soggiorno tradizionale aperto con libreria, pareti beige, parquet chiaro, camino classico, cornice del camino piastrellata e parete attrezzata
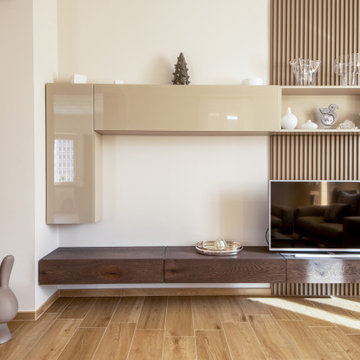
Arredo con mobili sospesi Lago, e boiserie in legno realizzata da falegname su disegno
Ispirazione per un soggiorno minimalista di medie dimensioni e aperto con libreria, pavimento con piastrelle in ceramica, stufa a legna, cornice del camino piastrellata, TV autoportante, pavimento beige, soffitto ribassato, boiserie e tappeto
Ispirazione per un soggiorno minimalista di medie dimensioni e aperto con libreria, pavimento con piastrelle in ceramica, stufa a legna, cornice del camino piastrellata, TV autoportante, pavimento beige, soffitto ribassato, boiserie e tappeto
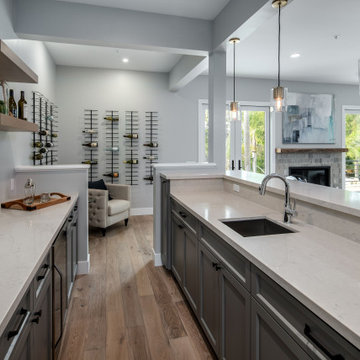
By removing a major wall, we were able to completely open up the kitchen and dining nook to the large family room and built in bar and wine area. The family room has a great gas fireplace with marble accent tile and rustic wood mantel. The matching dual French doors lead out to the pool and outdoor living areas, as well as bring in lots of natural light. The bar area has a sink and faucet, undercounter refrigeration, tons of counter space and storage, and connects to the attached wine display area. The pendants are black, brass and clear glass which bring in an on trend, refined look.
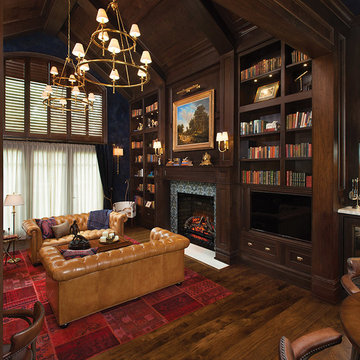
Immagine di un grande soggiorno eclettico chiuso con libreria, pareti marroni, parquet scuro, camino classico, cornice del camino piastrellata, nessuna TV e pavimento marrone
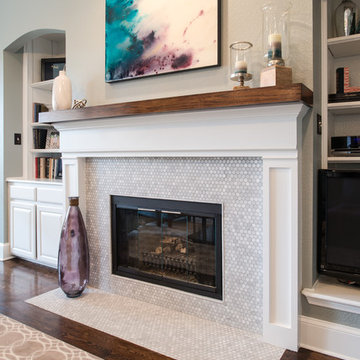
Sonja Quintero
Idee per un soggiorno minimal di medie dimensioni e aperto con libreria, pareti grigie, pavimento in legno massello medio, camino classico, cornice del camino piastrellata, parete attrezzata e pavimento marrone
Idee per un soggiorno minimal di medie dimensioni e aperto con libreria, pareti grigie, pavimento in legno massello medio, camino classico, cornice del camino piastrellata, parete attrezzata e pavimento marrone
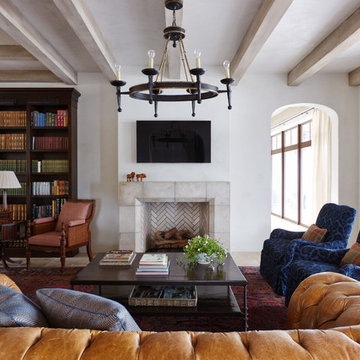
Lucas Allen
Foto di un soggiorno mediterraneo chiuso con libreria, pareti bianche, camino classico, cornice del camino piastrellata e TV a parete
Foto di un soggiorno mediterraneo chiuso con libreria, pareti bianche, camino classico, cornice del camino piastrellata e TV a parete
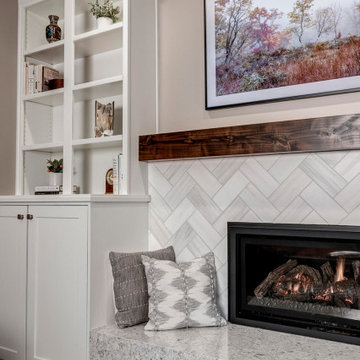
The original fireplace had brick around it - so we went right over the top and clad it in matching tile in the Kitchen as well as quartz slab on the hearth. A new mantel was installed above and the existing cabinets were painted to match the Kitchen. New cabinet doors were replaced to match the remodeled kitchen esthetic.
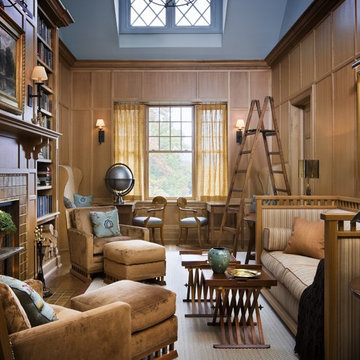
The second floor has a dramatic master bedroom with a wall of bay window glass, and its own private porch, while the children's area share a beautifully appointed two story library off their bedrooms. Photographer: Scott Frances
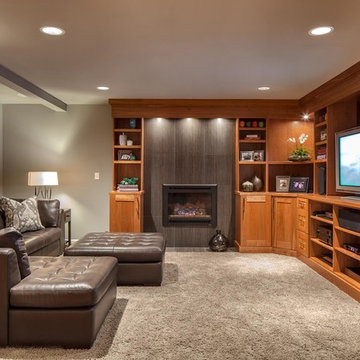
New Living Room fireplace surround and entertainment cabinetry to match new cherry kitchen.
Idee per un soggiorno classico di medie dimensioni e chiuso con libreria, pareti grigie, moquette, camino classico, cornice del camino piastrellata, TV autoportante e pavimento grigio
Idee per un soggiorno classico di medie dimensioni e chiuso con libreria, pareti grigie, moquette, camino classico, cornice del camino piastrellata, TV autoportante e pavimento grigio
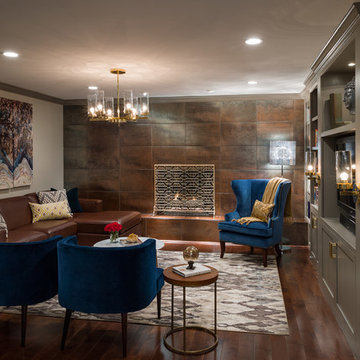
This family room went from ultra shabby to super chic! Before the renovation the floors were a worn, dated parquet. We replaced the parquet flooring with a warm chocolate glazed birch hardwood. The fireplace surround was a dreary white painted brick which we refaced with a copper metallic porcelain tile. The preexisting built-ins were completely demolished as they were oversized and out of date. We designed more contemporary and functional custom built-ins for the space, adding some square footage to the room as well. The textures in the room-dark wood, copper toned tile, plush velvet and soft leather-all contribute to the warm and cozy feel of the space.
Photographer: Paul S. Bartholomew
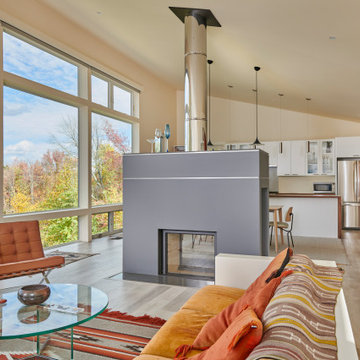
Living room with modern double-sided fireplace
Idee per un grande soggiorno contemporaneo aperto con libreria, pareti bianche, parquet chiaro, camino bifacciale, cornice del camino piastrellata, nessuna TV e pavimento grigio
Idee per un grande soggiorno contemporaneo aperto con libreria, pareti bianche, parquet chiaro, camino bifacciale, cornice del camino piastrellata, nessuna TV e pavimento grigio
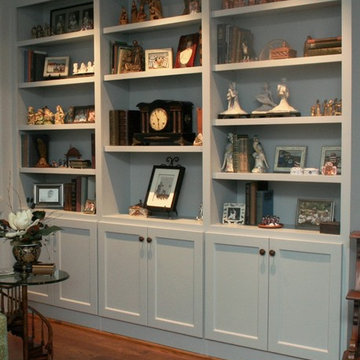
In the original layout of the house, this was the living room. After the remodel, the homeowners use this space as the music room and the library. Updates include closing off the window into the kitchen, changing the facade of the fireplace, and adding a built-in bookcase.
We only design homes that brilliantly reflect the unadorned beauty of everyday living.
For more information about this project please contact Allen Griffin, President of Viewpoint Designs, at 281-501-0724 or email him at aviewpointdesigns@gmail.com
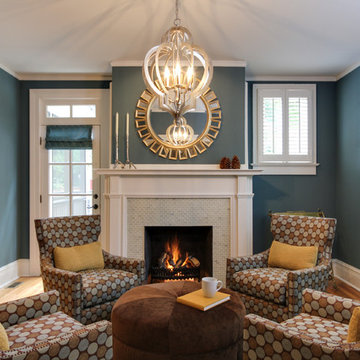
Tad Davis Photography
Foto di un soggiorno chic di medie dimensioni e chiuso con libreria, pareti grigie, pavimento in legno massello medio, camino classico, TV a parete, cornice del camino piastrellata e pavimento beige
Foto di un soggiorno chic di medie dimensioni e chiuso con libreria, pareti grigie, pavimento in legno massello medio, camino classico, TV a parete, cornice del camino piastrellata e pavimento beige
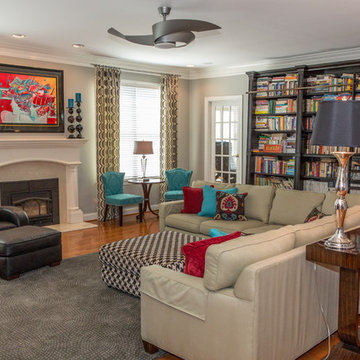
Transitional home in Northern Virginia Residence. Design by J&L Interiors, LLC. Photo by MGN Photography, New Jersey
Esempio di un soggiorno eclettico di medie dimensioni e aperto con libreria, pareti beige, pavimento in legno massello medio, camino classico, cornice del camino piastrellata e nessuna TV
Esempio di un soggiorno eclettico di medie dimensioni e aperto con libreria, pareti beige, pavimento in legno massello medio, camino classico, cornice del camino piastrellata e nessuna TV

Vaulted living room with wood ceiling looks toward dining and bedroom hall - Bridge House - Fenneville, Michigan - Lake Michigan - HAUS | Architecture For Modern Lifestyles, Christopher Short, Indianapolis Architect, Marika Designs, Marika Klemm, Interior Designer - Tom Rigney, TR Builders
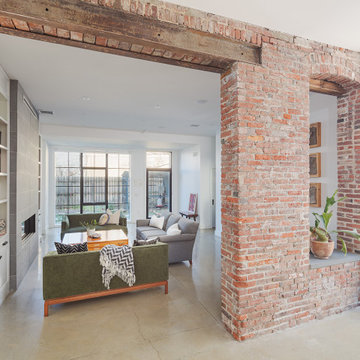
Foto di un soggiorno industriale di medie dimensioni e aperto con libreria, pavimento in cemento, camino lineare Ribbon, cornice del camino piastrellata, nessuna TV e pavimento grigio
Soggiorni con libreria e cornice del camino piastrellata - Foto e idee per arredare
3