Soggiorni con cornice del camino piastrellata - Foto e idee per arredare
Filtra anche per:
Budget
Ordina per:Popolari oggi
61 - 80 di 1.357 foto
1 di 3
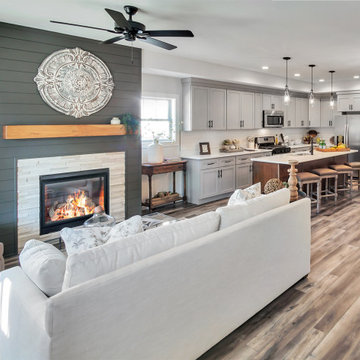
The living room area features a beautiful shiplap and tile surround around the gas fireplace.
Foto di un soggiorno country di medie dimensioni e aperto con pareti bianche, pavimento in vinile, camino classico, cornice del camino piastrellata, pavimento multicolore e pareti in perlinato
Foto di un soggiorno country di medie dimensioni e aperto con pareti bianche, pavimento in vinile, camino classico, cornice del camino piastrellata, pavimento multicolore e pareti in perlinato
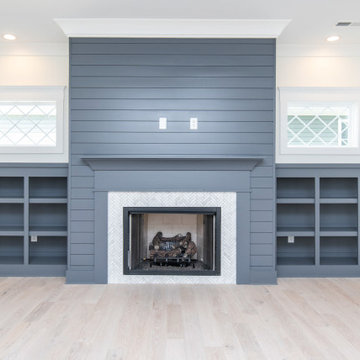
Idee per un grande soggiorno stile marino aperto con parquet chiaro, camino classico, cornice del camino piastrellata e pareti in perlinato
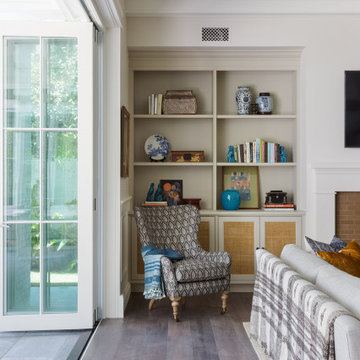
Immagine di un grande soggiorno bohémian aperto con soffitto in perlinato, carta da parati, pareti beige, pavimento in legno massello medio, camino classico, cornice del camino piastrellata e pavimento marrone
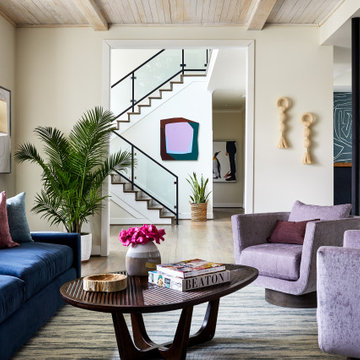
PHOTOGRAPHY: Stacy Zarin Goldsberg
Immagine di un soggiorno classico aperto con camino classico, cornice del camino piastrellata e carta da parati
Immagine di un soggiorno classico aperto con camino classico, cornice del camino piastrellata e carta da parati
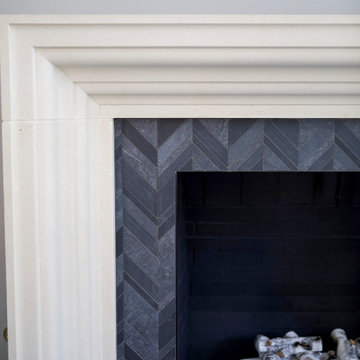
Ispirazione per un grande soggiorno classico aperto con pareti grigie, pavimento in legno massello medio, camino classico, cornice del camino piastrellata, TV a parete, pavimento marrone e pannellatura

Immagine di un soggiorno stile marinaro di medie dimensioni e chiuso con angolo bar, pareti bianche, parquet chiaro, camino classico, cornice del camino piastrellata, nessuna TV, pavimento marrone, travi a vista e carta da parati
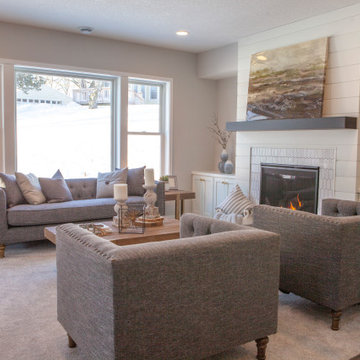
Ispirazione per un soggiorno american style di medie dimensioni e aperto con pareti grigie, moquette, camino classico, cornice del camino piastrellata, porta TV ad angolo, pavimento grigio e pareti in perlinato
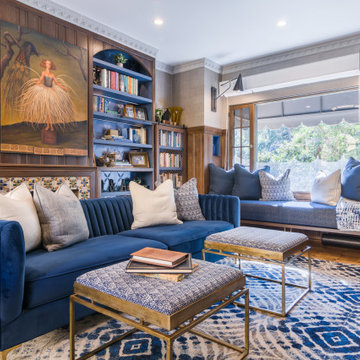
Ispirazione per un soggiorno classico di medie dimensioni e chiuso con pareti beige, pavimento in legno massello medio, camino classico, cornice del camino piastrellata, pavimento marrone, libreria e pannellatura
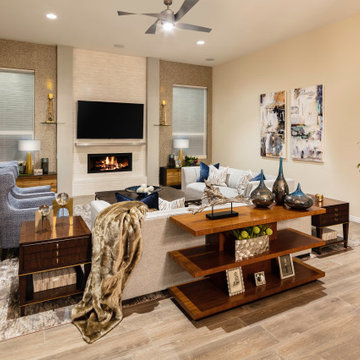
This luxurious living room is well equipped for a fantastic conversation or a great show on TV. Natural elements are paired with silver and gold to add visual value. The room is just layers of yummy textures! The oversized rug is made from broadloom carpet that we had cut and bound at exactly the size we wanted.
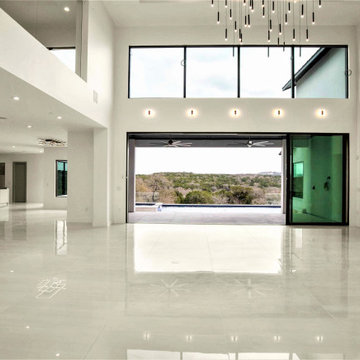
Great Room
Immagine di un grande soggiorno moderno aperto con sala formale, pareti bianche, pavimento in gres porcellanato, cornice del camino piastrellata, TV a parete, pavimento bianco, soffitto a cassettoni e carta da parati
Immagine di un grande soggiorno moderno aperto con sala formale, pareti bianche, pavimento in gres porcellanato, cornice del camino piastrellata, TV a parete, pavimento bianco, soffitto a cassettoni e carta da parati

After.
10 feet wide- 12 feet high tiled media wall with electric LED fireplace - 2'X4' porcelain tiles, 60" LED TV, with 3 FT X 12 FT Silken Maple wood panel accents.
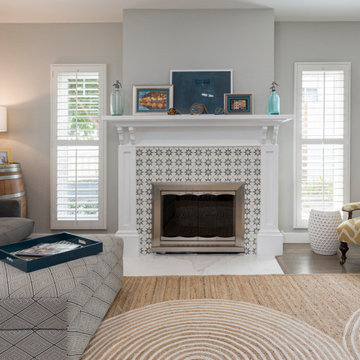
Patterned cement tile from the entry was brought into the fireplace surround to make the spaces cohesive. A framed picture of a surfer combined with coastal paintings grouped together on the mantel help accentuate the colors of the ocean.
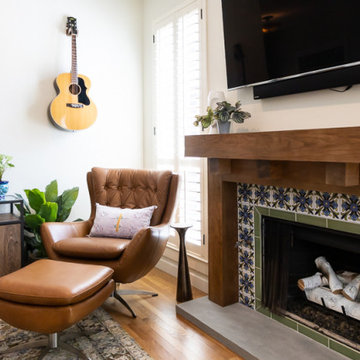
Immagine di un soggiorno american style di medie dimensioni e aperto con sala formale, pareti bianche, pavimento in legno massello medio, camino classico, cornice del camino piastrellata, TV a parete e carta da parati

Grain & Saw is a subtle reclaimed look inspired by 14th-century handcrafted guilds, paired with the latest materials this collection will compliment every interior. At a time when Guild associations worked with merchants and artisans to protect one of kind handcrafted products the touch & feel of the work is unmistakably rich. Every board is unique, every pattern is distinct and full of personality… designed with juxtaposing striking characteristics of hand tooled saw marks and enhanced natural grain allowing the ebbs and flows of the wood species to be at the forefront.

This full basement renovation included adding a mudroom area, media room, a bedroom, a full bathroom, a game room, a kitchen, a gym and a beautiful custom wine cellar. Our clients are a family that is growing, and with a new baby, they wanted a comfortable place for family to stay when they visited, as well as space to spend time themselves. They also wanted an area that was easy to access from the pool for entertaining, grabbing snacks and using a new full pool bath.We never treat a basement as a second-class area of the house. Wood beams, customized details, moldings, built-ins, beadboard and wainscoting give the lower level main-floor style. There’s just as much custom millwork as you’d see in the formal spaces upstairs. We’re especially proud of the wine cellar, the media built-ins, the customized details on the island, the custom cubbies in the mudroom and the relaxing flow throughout the entire space.
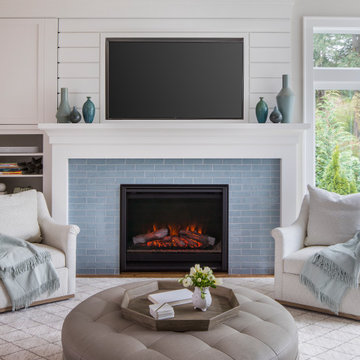
Idee per un grande soggiorno chic aperto con pareti bianche, pavimento in legno massello medio, camino classico, cornice del camino piastrellata, TV a parete e pareti in perlinato

New Age Design
Esempio di un grande soggiorno design aperto con pareti beige, parquet chiaro, camino lineare Ribbon, cornice del camino piastrellata, TV a parete, pavimento beige e pareti in legno
Esempio di un grande soggiorno design aperto con pareti beige, parquet chiaro, camino lineare Ribbon, cornice del camino piastrellata, TV a parete, pavimento beige e pareti in legno

The family room is the primary living space in the home, with beautifully detailed fireplace and built-in shelving surround, as well as a complete window wall to the lush back yard. The stained glass windows and panels were designed and made by the homeowner.

木部を多く取り入れたくつろぎのLDKは、木の香りに包まれた優しい空間となりました。
吹抜けによって1階と2階でのコミュニケーションも取りやすくなっています。
Foto di un grande soggiorno nordico aperto con nessuna TV, pareti bianche, pavimento in legno massello medio, stufa a legna, cornice del camino piastrellata, pavimento beige, soffitto in legno e carta da parati
Foto di un grande soggiorno nordico aperto con nessuna TV, pareti bianche, pavimento in legno massello medio, stufa a legna, cornice del camino piastrellata, pavimento beige, soffitto in legno e carta da parati

Room by room, we’re taking on this 1970’s home and bringing it into 2021’s aesthetic and functional desires. The homeowner’s started with the bar, lounge area, and dining room. Bright white paint sets the backdrop for these spaces and really brightens up what used to be light gold walls.
We leveraged their beautiful backyard landscape by incorporating organic patterns and earthy botanical colors to play off the nature just beyond the huge sliding doors.
Since the rooms are in one long galley orientation, the design flow was extremely important. Colors pop in the dining room chandelier (the showstopper that just makes this room “wow”) as well as in the artwork and pillows. The dining table, woven wood shades, and grasscloth offer multiple textures throughout the zones by adding depth, while the marble tops’ and tiles’ linear and geometric patterns give a balanced contrast to the other solids in the areas. The result? A beautiful and comfortable entertaining space!
Soggiorni con cornice del camino piastrellata - Foto e idee per arredare
4