Soggiorno
Filtra anche per:
Budget
Ordina per:Popolari oggi
121 - 140 di 1.357 foto
1 di 3
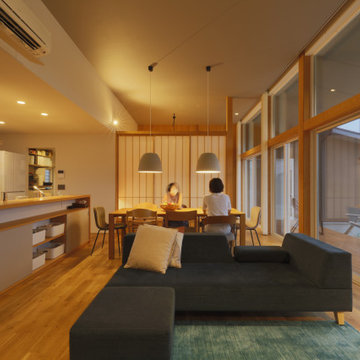
ペンダントの照明がご飯をより美味しくしてくれる食卓です。
障子越しの灯かりにも落ち着きます。天井を照らす間接光が優しい雰囲気の空間に。
Immagine di un soggiorno con pareti bianche, pavimento in legno massello medio, stufa a legna, cornice del camino piastrellata, pavimento marrone, soffitto in carta da parati e carta da parati
Immagine di un soggiorno con pareti bianche, pavimento in legno massello medio, stufa a legna, cornice del camino piastrellata, pavimento marrone, soffitto in carta da parati e carta da parati

Landmark Remodeling partnered on us with this basement project in Minnetonka.
Long-time, returning clients wanted a family hang out space, equipped with a fireplace, wet bar, bathroom, workout room and guest bedroom.
They loved the idea of adding value to their home, but loved the idea of having a place for their boys to go with friends even more.
We used the luxury vinyl plank from their main floor for continuity, as well as navy influences that we have incorporated around their home so far, this time in the cabinetry and vanity.
The unique fireplace design was a fun alternative to shiplap and a regular tiled facade.
Photographer- Height Advantages
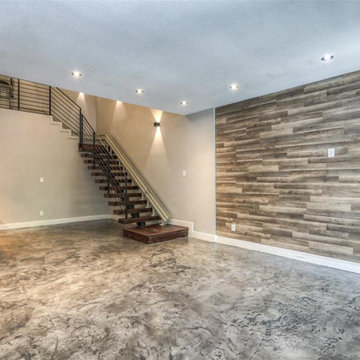
Foto di un soggiorno minimal di medie dimensioni e aperto con pavimento in cemento, stufa a legna, cornice del camino piastrellata, pavimento grigio e pareti in legno

In this San Juan Capistrano home the focal wall of the family room has a relaxed and eclectic feel achieved by the combination of smooth lacquered cabinets with textural elements like a reclaimed wood mantel, grasscloth wall paper, and dimensional porcelain tile surrounding the fireplace. The accessories used to decorate the shelves are mostly from the homeowners own stock thus making it more personal.
Photo: Sabine Klingler Kane, KK Design Koncepts, Laguna Niguel, CA
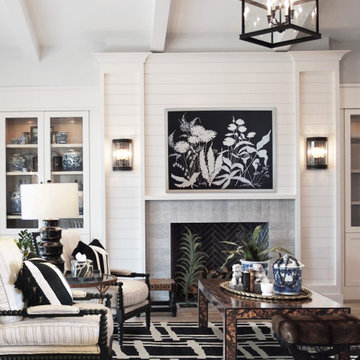
Heather Ryan, Interior Designer H.Ryan Studio - Scottsdale, AZ www.hryanstudio.com
Foto di un ampio soggiorno bohémian aperto con libreria, pareti bianche, pavimento in legno massello medio, camino classico, cornice del camino piastrellata, TV a parete, pavimento marrone e pareti in legno
Foto di un ampio soggiorno bohémian aperto con libreria, pareti bianche, pavimento in legno massello medio, camino classico, cornice del camino piastrellata, TV a parete, pavimento marrone e pareti in legno
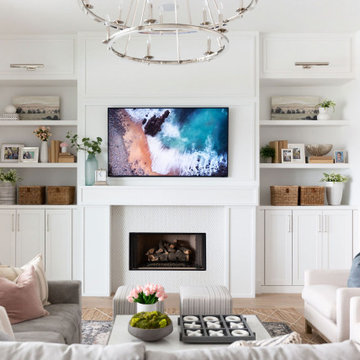
Immagine di un grande soggiorno stile marinaro aperto con pareti bianche, parquet chiaro, camino classico, cornice del camino piastrellata, TV a parete, pavimento beige e pareti in legno
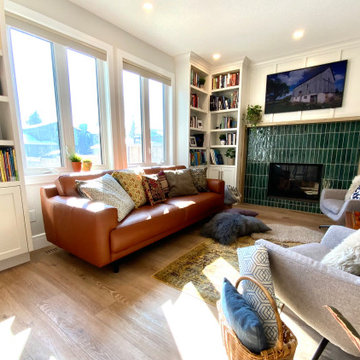
A modern country home for a busy family with young children. The home remodel included enlarging the footprint of the kitchen to allow a larger island for more seating and entertaining, as well as provide more storage and a desk area. The pocket door pantry and the full height corner pantry was high on the client's priority list. From the cabinetry to the green peacock wallpaper and vibrant blue tiles in the bathrooms, the colourful touches throughout the home adds to the energy and charm. The result is a modern, relaxed, eclectic aesthetic with practical and efficient design features to serve the needs of this family.
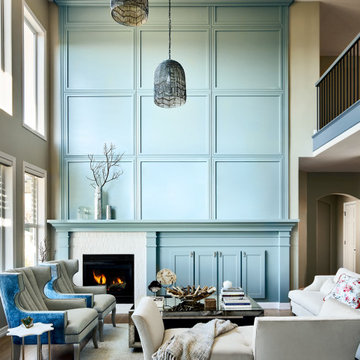
A beautiful and classic interior is what makes this home timeless. We worked in every room in the house and helped the owner update and transform her 1990's interior. Everything from the first sketch to the final door knob, we did it all and our seamless process made the project a joy.

Ispirazione per un soggiorno classico di medie dimensioni e aperto con pareti bianche, parquet chiaro, camino classico, cornice del camino piastrellata, pavimento blu, soffitto in perlinato e pannellatura

Зона гостиной - большое объединённое пространство, совмещённой с кухней-столовой. Это главное место в квартире, в котором собирается вся семья.
В зоне гостиной расположен большой диван, стеллаж для книг с выразительными мраморными полками и ТВ-зона с большой полированной мраморной панелью.
Историческая люстра с золотистыми элементами и хрустальными кристаллами на потолке диаметром около двух метров была куплена на аукционе в Европе. Рисунок люстры перекликается с рисунком персидского ковра лежащего под ней. Чугунная печь 19 века – это настоящая печь, которая стояла на норвежском паруснике 19 века. Печь сохранилась в идеальном состоянии. С помощью таких печей обогревали каюты парусника. При наступлении холодов и до включения отопления хозяева протапливают данную печь, чугун быстро отдает тепло воздуху и гостиная прогревается.
Выразительные оконные откосы обшиты дубовыми досками с тёплой подсветкой, которая выделяет рельеф исторического кирпича. С широкого подоконника открываются прекрасные виды на зелёный сквер и размеренную жизнь исторического центра Петербурга.
В ходе проектирования компоновка гостиной неоднократно пересматривалась, но основная идея дизайна интерьера в лофтовом стиле с открытым кирпичем, бетоном, брутальным массивом, визуальное разделение зон и сохранение исторических элементов - прожила до самого конца.
Одной из наиболее амбициозных идей была присвоить часть пространства чердака, на который могла вести красивая винтовая чугунная лестница с подсветкой.
После того, как были произведены замеры чердачного пространства, было решено отказаться от данной идеи в связи с недостаточным количеством свободной площади необходимой высоты.
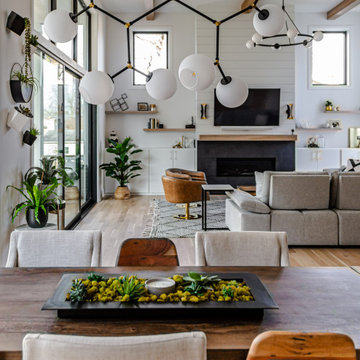
A modern farmhouse living room designed for a new construction home in Vienna, VA.
Foto di un grande soggiorno country aperto con pareti bianche, parquet chiaro, camino lineare Ribbon, cornice del camino piastrellata, TV a parete, pavimento beige, travi a vista e pareti in perlinato
Foto di un grande soggiorno country aperto con pareti bianche, parquet chiaro, camino lineare Ribbon, cornice del camino piastrellata, TV a parete, pavimento beige, travi a vista e pareti in perlinato
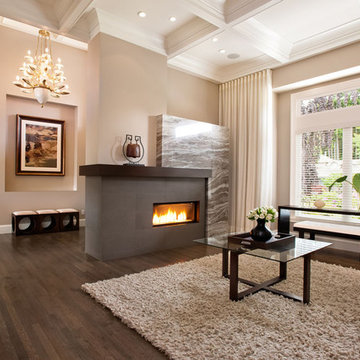
Exquisite detailing abounds in the coffered ceilings and four uniquely finished fireplaces.
Marble slab fireplace. Mantal decoration
Photograph by REUBEN KRABBE
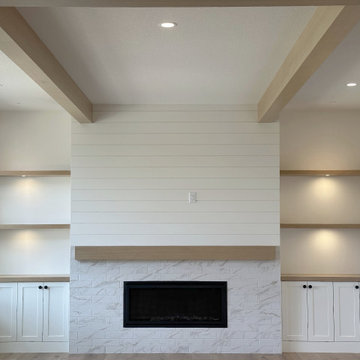
Idee per un soggiorno country aperto con pareti bianche, pavimento in vinile, camino classico, cornice del camino piastrellata, parete attrezzata, pavimento beige, travi a vista e pareti in perlinato
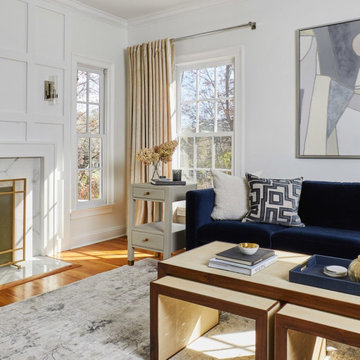
This 3900 sq ft, 4-bed, 3.5-bath retreat seamlessly merges modern luxury and classic charm. With a touch of contemporary flair, we've preserved the home's essence, infusing personality into every area, making these thoughtfully designed spaces ideal for impromptu gatherings and comfortable family living.
This spacious living room exudes refined elegance. A soothing grey rug anchors the space, inviting comfortable mingling. The neutral palette with a pop of royal blue creates sophistication, while the wood-burning fireplace, adorned with a stunning marble surround, adds a touch of natural elegance. Sleek brass fixtures and contemporary artwork elevate the crisp backdrop. The three-piece nesting coffee table adds style and practicality, completing the space.
---Our interior design service area is all of New York City including the Upper East Side and Upper West Side, as well as the Hamptons, Scarsdale, Mamaroneck, Rye, Rye City, Edgemont, Harrison, Bronxville, and Greenwich CT.
For more about Darci Hether, see here: https://darcihether.com/
To learn more about this project, see here: https://darcihether.com/portfolio/darci-luxury-home-design-connecticut/
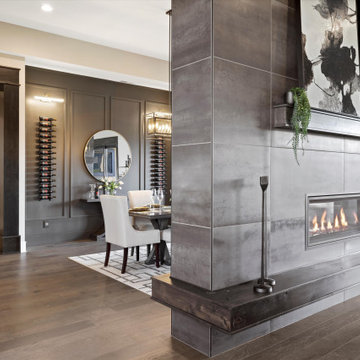
Esempio di un grande soggiorno tradizionale con pareti grigie, pavimento in legno massello medio, camino bifacciale, cornice del camino piastrellata, pavimento marrone, soffitto a cassettoni e pannellatura
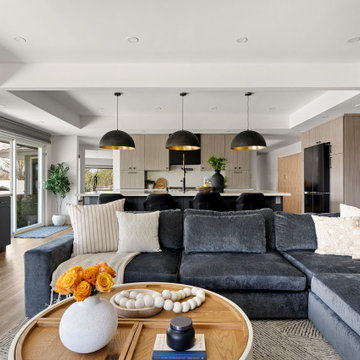
From disco days to modern day, this 1970’s home gets a contemporary facelift.
A contemporary and welcoming kitchen opens into a great room offering plenty of work zones (coffee bar, beverage bar, window seating & storage). Designed with pieces to withstand two growing boys as well as highlight personal heirlooms passed down for centuries. A neutral palette layered with nubby fabrics and textures.
Other highlights include a new bathroom/ laundry room. And a workhorse hallway housing a desk area for future school studies and a hidden guest room.
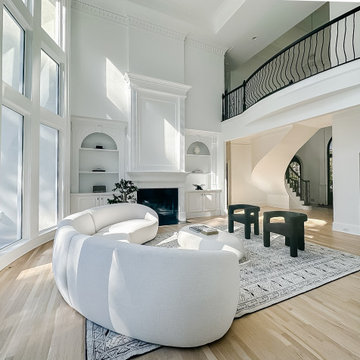
The grandeur of the room is immediately apparent with the towering white fireplace, framed by intricate moldings, serving as a stunning focal point. Complementing the fireplace, built-in shelving niches exhibit understated sophistication while offering functional storage. The gentle curve of the contemporary sofas invites relaxation, perfectly juxtaposed with the bold, wrought-iron balusters of the overlooking balcony. The sun-drenched foyer, with its graceful archways and serene hues, provides a warm welcome, teasing glimpses of the rooms beyond. Accentuating the open-concept design, light wooden floors flow seamlessly throughout, grounding the space. Every element of this renovation whispers luxury, making it a true testament to modern meets classic design. #TimelessElegance #SerenityInDesign ?️?✨
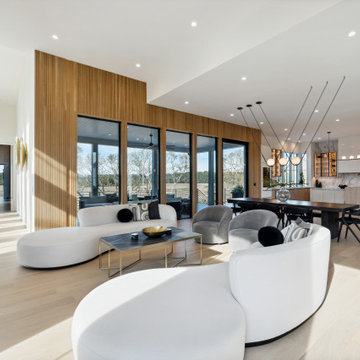
Immagine di un ampio soggiorno moderno aperto con pareti bianche, parquet chiaro, cornice del camino piastrellata, TV a parete, pannellatura e camino ad angolo

Downstairs of a small single family house with an open-floor design. The challenge was to fit in two dinning areas for possible entertaining as well as a homework space for kids while mom is cooking dinner. At the same time there was a large sectional that clients already had and couldn't afford to leave behind. The end goal was to create a custom modern look with subtle Scandinavian feel.
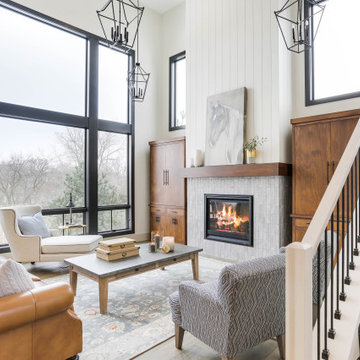
Idee per un soggiorno chic aperto con pareti bianche, pavimento in legno massello medio, camino classico, cornice del camino piastrellata, pavimento marrone e pareti in perlinato
7