Soggiorni con cornice del camino piastrellata - Foto e idee per arredare
Filtra anche per:
Budget
Ordina per:Popolari oggi
121 - 140 di 1.380 foto
1 di 3

Ispirazione per un ampio soggiorno chic aperto con pareti bianche, parquet chiaro, camino classico, cornice del camino piastrellata, TV a parete, pavimento beige e boiserie
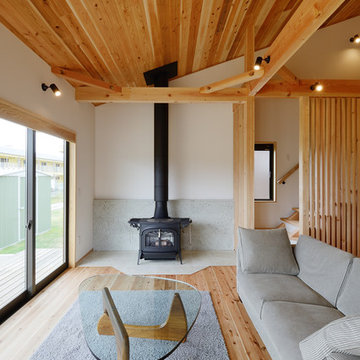
木の温かみを全面に出したリビングになります。
薪ストーブの下に敷かれたタイルは幾何学的に配置し空間にちょっとしたアレンジを加えています。
Immagine di un grande soggiorno nordico aperto con pareti bianche, pavimento in legno massello medio, stufa a legna, cornice del camino piastrellata, nessuna TV, pavimento beige, soffitto in legno e carta da parati
Immagine di un grande soggiorno nordico aperto con pareti bianche, pavimento in legno massello medio, stufa a legna, cornice del camino piastrellata, nessuna TV, pavimento beige, soffitto in legno e carta da parati
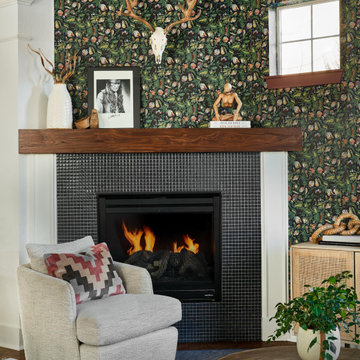
Unexpected living room fireplace design infused with a little cowboy chic.
Esempio di un soggiorno classico con camino ad angolo, cornice del camino piastrellata e carta da parati
Esempio di un soggiorno classico con camino ad angolo, cornice del camino piastrellata e carta da parati
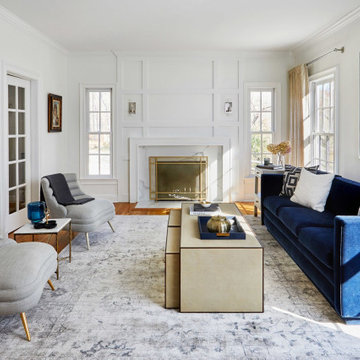
This 3900 sq ft, 4-bed, 3.5-bath retreat seamlessly merges modern luxury and classic charm. With a touch of contemporary flair, we've preserved the home's essence, infusing personality into every area, making these thoughtfully designed spaces ideal for impromptu gatherings and comfortable family living.
This spacious living room exudes refined elegance. A soothing grey rug anchors the space, inviting comfortable mingling. The neutral palette with a pop of royal blue creates sophistication, while the wood-burning fireplace, adorned with a stunning marble surround, adds a touch of natural elegance. Sleek brass fixtures and contemporary artwork elevate the crisp backdrop. The three-piece nesting coffee table adds style and practicality, completing the space.
---Our interior design service area is all of New York City including the Upper East Side and Upper West Side, as well as the Hamptons, Scarsdale, Mamaroneck, Rye, Rye City, Edgemont, Harrison, Bronxville, and Greenwich CT.
For more about Darci Hether, see here: https://darcihether.com/
To learn more about this project, see here: https://darcihether.com/portfolio/darci-luxury-home-design-connecticut/

A modern farmhouse living room designed for a new construction home in Vienna, VA.
Ispirazione per un grande soggiorno country aperto con pareti bianche, parquet chiaro, camino lineare Ribbon, cornice del camino piastrellata, TV a parete, pavimento beige, travi a vista e pareti in perlinato
Ispirazione per un grande soggiorno country aperto con pareti bianche, parquet chiaro, camino lineare Ribbon, cornice del camino piastrellata, TV a parete, pavimento beige, travi a vista e pareti in perlinato

Great room for entertaining family and friends! Beautiful view with the large black windows. Fireplace has a white shiplap surround, straight wood block mantel, black tile panels around the firebox and hearth.
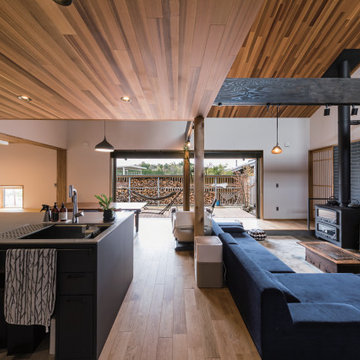
Idee per un soggiorno scandinavo con pareti blu, pavimento in cemento, stufa a legna, cornice del camino piastrellata, TV a parete, pavimento grigio, soffitto in legno e carta da parati
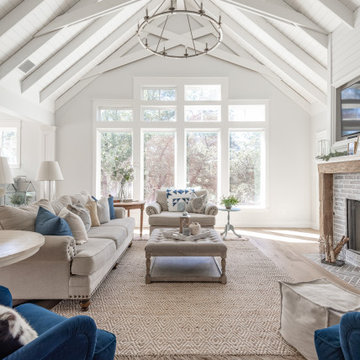
Vaulted ceilings accented with scissor trusses.
Ispirazione per un grande soggiorno country con pareti bianche, parquet chiaro, camino classico, cornice del camino piastrellata, TV a parete, soffitto a volta e pareti in perlinato
Ispirazione per un grande soggiorno country con pareti bianche, parquet chiaro, camino classico, cornice del camino piastrellata, TV a parete, soffitto a volta e pareti in perlinato
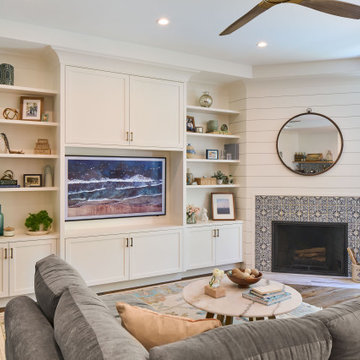
Photography by Ryan Thayer Davis | CG&S Design-Build
Foto di un soggiorno costiero di medie dimensioni con camino ad angolo, cornice del camino piastrellata, parete attrezzata e pareti in perlinato
Foto di un soggiorno costiero di medie dimensioni con camino ad angolo, cornice del camino piastrellata, parete attrezzata e pareti in perlinato

Assis dans le cœur d'un appartement haussmannien, où l'histoire rencontre l'élégance, se trouve un fauteuil qui raconte une histoire à part. Un fauteuil Pierre Paulin, avec ses courbes séduisantes et sa promesse de confort. Devant un mur audacieusement peint en bleu profond, il n'est pas simplement un objet, mais une émotion.
En tant que designer d'intérieur, mon objectif est toujours d'harmoniser l'ancien et le nouveau, de trouver ce point d'équilibre où les époques se croisent et se complètent. Ici, le choix du fauteuil et la nuance de bleu ont été méticuleusement réfléchis pour magnifier l'espace tout en respectant son essence originelle.
Chaque détail, chaque choix de couleur ou de meuble, est un pas de plus vers la création d'un intérieur qui n'est pas seulement beau à regarder, mais aussi à vivre. Ce fauteuil devant ce mur, c'est plus qu'une association esthétique. C'est une invitation à s'asseoir, à prendre un moment pour soi, à s'imprégner de la beauté qui nous entoure.
J'espère que cette vision vous inspire autant qu'elle m'a inspiré en la créant. Et vous, que ressentez-vous devant cette fusion entre le design contemporain et l'architecture classique ?
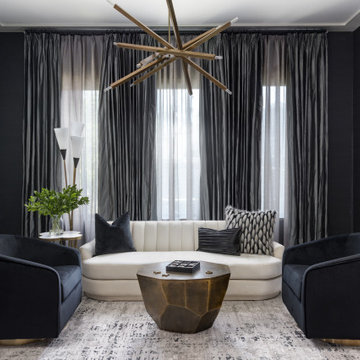
Idee per un soggiorno minimal con sala formale, pareti nere, cornice del camino piastrellata e carta da parati
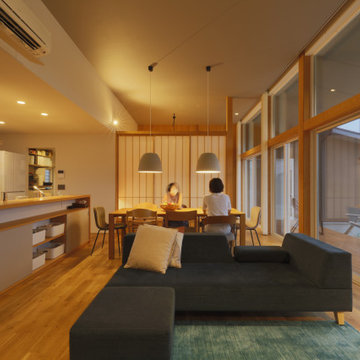
ペンダントの照明がご飯をより美味しくしてくれる食卓です。
障子越しの灯かりにも落ち着きます。天井を照らす間接光が優しい雰囲気の空間に。
Immagine di un soggiorno con pareti bianche, pavimento in legno massello medio, stufa a legna, cornice del camino piastrellata, pavimento marrone, soffitto in carta da parati e carta da parati
Immagine di un soggiorno con pareti bianche, pavimento in legno massello medio, stufa a legna, cornice del camino piastrellata, pavimento marrone, soffitto in carta da parati e carta da parati

Landmark Remodeling partnered on us with this basement project in Minnetonka.
Long-time, returning clients wanted a family hang out space, equipped with a fireplace, wet bar, bathroom, workout room and guest bedroom.
They loved the idea of adding value to their home, but loved the idea of having a place for their boys to go with friends even more.
We used the luxury vinyl plank from their main floor for continuity, as well as navy influences that we have incorporated around their home so far, this time in the cabinetry and vanity.
The unique fireplace design was a fun alternative to shiplap and a regular tiled facade.
Photographer- Height Advantages
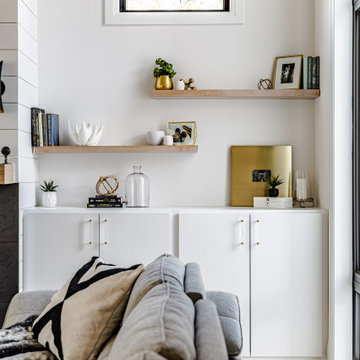
A modern farmhouse living room designed for a new construction home in Vienna, VA.
Ispirazione per un grande soggiorno country aperto con pareti bianche, parquet chiaro, camino lineare Ribbon, cornice del camino piastrellata, TV a parete, pavimento beige, travi a vista e pareti in perlinato
Ispirazione per un grande soggiorno country aperto con pareti bianche, parquet chiaro, camino lineare Ribbon, cornice del camino piastrellata, TV a parete, pavimento beige, travi a vista e pareti in perlinato
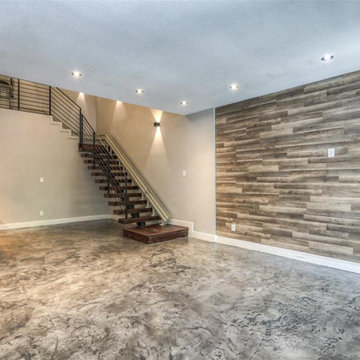
Foto di un soggiorno minimal di medie dimensioni e aperto con pavimento in cemento, stufa a legna, cornice del camino piastrellata, pavimento grigio e pareti in legno

In this San Juan Capistrano home the focal wall of the family room has a relaxed and eclectic feel achieved by the combination of smooth lacquered cabinets with textural elements like a reclaimed wood mantel, grasscloth wall paper, and dimensional porcelain tile surrounding the fireplace. The accessories used to decorate the shelves are mostly from the homeowners own stock thus making it more personal.
Photo: Sabine Klingler Kane, KK Design Koncepts, Laguna Niguel, CA
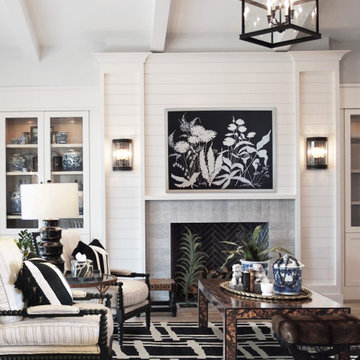
Heather Ryan, Interior Designer H.Ryan Studio - Scottsdale, AZ www.hryanstudio.com
Foto di un ampio soggiorno bohémian aperto con libreria, pareti bianche, pavimento in legno massello medio, camino classico, cornice del camino piastrellata, TV a parete, pavimento marrone e pareti in legno
Foto di un ampio soggiorno bohémian aperto con libreria, pareti bianche, pavimento in legno massello medio, camino classico, cornice del camino piastrellata, TV a parete, pavimento marrone e pareti in legno
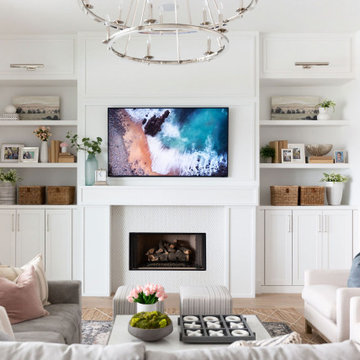
Immagine di un grande soggiorno stile marinaro aperto con pareti bianche, parquet chiaro, camino classico, cornice del camino piastrellata, TV a parete, pavimento beige e pareti in legno
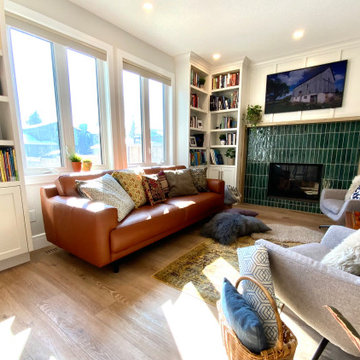
A modern country home for a busy family with young children. The home remodel included enlarging the footprint of the kitchen to allow a larger island for more seating and entertaining, as well as provide more storage and a desk area. The pocket door pantry and the full height corner pantry was high on the client's priority list. From the cabinetry to the green peacock wallpaper and vibrant blue tiles in the bathrooms, the colourful touches throughout the home adds to the energy and charm. The result is a modern, relaxed, eclectic aesthetic with practical and efficient design features to serve the needs of this family.
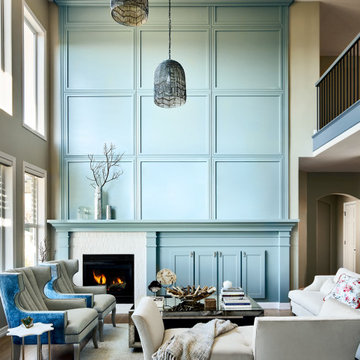
A beautiful and classic interior is what makes this home timeless. We worked in every room in the house and helped the owner update and transform her 1990's interior. Everything from the first sketch to the final door knob, we did it all and our seamless process made the project a joy.
Soggiorni con cornice del camino piastrellata - Foto e idee per arredare
7