Soggiorni con cornice del camino piastrellata - Foto e idee per arredare
Filtra anche per:
Budget
Ordina per:Popolari oggi
141 - 160 di 3.147 foto
1 di 3
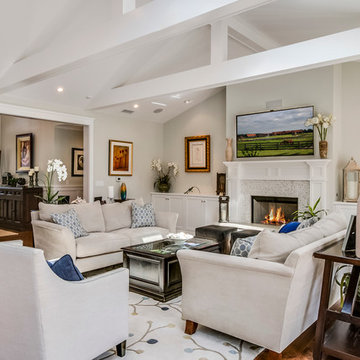
Immagine di un soggiorno tradizionale di medie dimensioni e aperto con sala formale, TV a parete, pareti grigie, camino classico e cornice del camino piastrellata
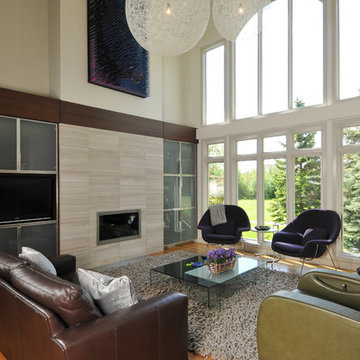
Free ebook, Creating the Ideal Kitchen. DOWNLOAD NOW
Collaborations are typically so fruitful and this one was no different. The homeowners started by hiring an architect to develop a vision and plan for transforming their very traditional brick home into a contemporary family home full of modern updates. The Kitchen Studio of Glen Ellyn was hired to provide kitchen design expertise and to bring the vision to life.
The bamboo cabinetry and white Ceasarstone countertops provide contrast that pops while the white oak floors and limestone tile bring warmth to the space. A large island houses a Galley Sink which provides a multi-functional work surface fantastic for summer entertaining. And speaking of summer entertaining, a new Nana Wall system — a large glass wall system that creates a large exterior opening and can literally be opened and closed with one finger – brings the outdoor in and creates a very unique flavor to the space.
Matching bamboo cabinetry and panels were also installed in the adjoining family room, along with aluminum doors with frosted glass and a repeat of the limestone at the newly designed fireplace.
Designed by: Susan Klimala, CKD, CBD
Photography by: Carlos Vergara
For more information on kitchen and bath design ideas go to: www.kitchenstudio-ge.com
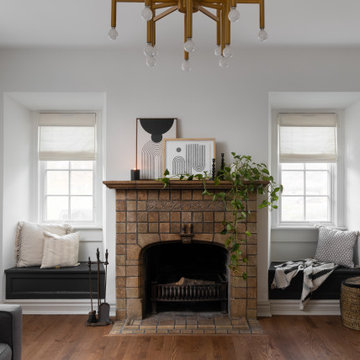
Original fireplace with built-in storage in living room.
Foto di un soggiorno minimalista di medie dimensioni e chiuso con sala formale, pareti bianche, pavimento in legno massello medio, camino classico, cornice del camino piastrellata e nessuna TV
Foto di un soggiorno minimalista di medie dimensioni e chiuso con sala formale, pareti bianche, pavimento in legno massello medio, camino classico, cornice del camino piastrellata e nessuna TV
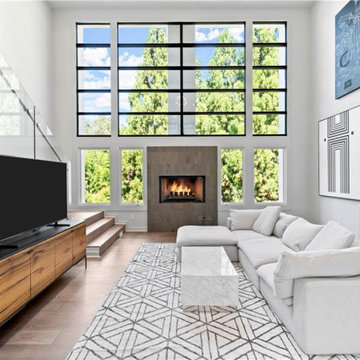
Modern family room with wall of windows, high ceilings, tiled fireplace, & glass railings
Foto di un soggiorno moderno di medie dimensioni e aperto con pareti grigie, parquet chiaro, camino classico, cornice del camino piastrellata, TV autoportante e pavimento grigio
Foto di un soggiorno moderno di medie dimensioni e aperto con pareti grigie, parquet chiaro, camino classico, cornice del camino piastrellata, TV autoportante e pavimento grigio

This dark, claustrophobic kitchen was transformed into an open, vibrant space where the homeowner could showcase her original artwork while enjoying a fluid and well-designed space. Custom cabinetry materials include gray-washed white oak to compliment the new flooring, along with white gloss uppers and tall, bright blue cabinets. Details include a chef-style sink, quartz counters, motorized assist for heavy drawers and various cabinetry organizers. Jewelry-like artisan pulls are repeated throughout to bring it all together. The leather cabinet finish on the wet bar and display area is one of our favorite custom details. The coat closet was ‘concealed' by installing concealed hinges, touch-latch hardware, and painting it the color of the walls. Next to it, at the stair ledge, a recessed cubby was installed to utilize the otherwise unused space and create extra kitchen storage.
The condo association had very strict guidelines stating no work could be done outside the hours of 9am-4:30pm, and no work on weekends or holidays. The elevator was required to be fully padded before transporting materials, and floor coverings needed to be placed in the hallways every morning and removed every afternoon. The condo association needed to be notified at least 5 days in advance if there was going to be loud noises due to construction. Work trucks were not allowed in the parking structure, and the city issued only two parking permits for on-street parking. These guidelines required detailed planning and execution in order to complete the project on schedule. Kraft took on all these challenges with ease and respect, completing the project complaint-free!
HONORS
2018 Pacific Northwest Remodeling Achievement Award for Residential Kitchen $100,000-$150,000 category
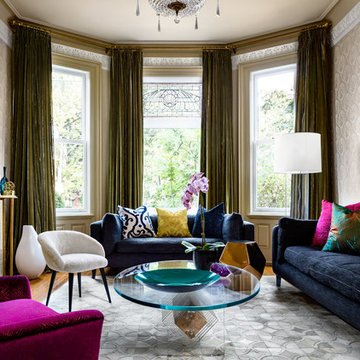
Brandon Barre & Gillian Jackson
Esempio di un soggiorno chic di medie dimensioni e chiuso con sala formale, parquet chiaro, camino classico, cornice del camino piastrellata e nessuna TV
Esempio di un soggiorno chic di medie dimensioni e chiuso con sala formale, parquet chiaro, camino classico, cornice del camino piastrellata e nessuna TV
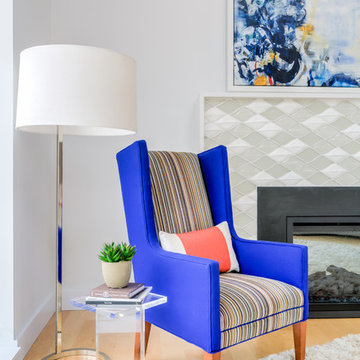
Photo Credit: Jason Reiffer
Idee per un grande soggiorno classico aperto con pareti bianche, parquet chiaro, camino classico e cornice del camino piastrellata
Idee per un grande soggiorno classico aperto con pareti bianche, parquet chiaro, camino classico e cornice del camino piastrellata
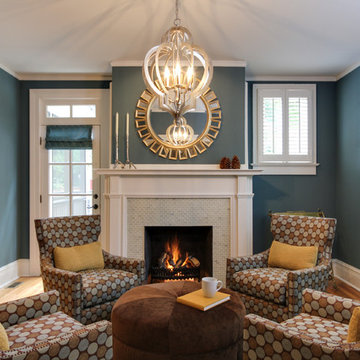
Tad Davis Photography
Foto di un soggiorno chic di medie dimensioni e chiuso con libreria, pareti grigie, pavimento in legno massello medio, camino classico, TV a parete, cornice del camino piastrellata e pavimento beige
Foto di un soggiorno chic di medie dimensioni e chiuso con libreria, pareti grigie, pavimento in legno massello medio, camino classico, TV a parete, cornice del camino piastrellata e pavimento beige
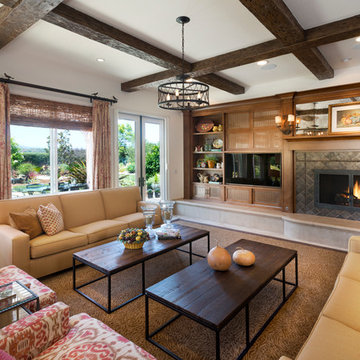
Harrison Photgraphic
Esempio di un grande soggiorno chic aperto con pareti beige, camino classico, cornice del camino piastrellata, parete attrezzata e moquette
Esempio di un grande soggiorno chic aperto con pareti beige, camino classico, cornice del camino piastrellata, parete attrezzata e moquette
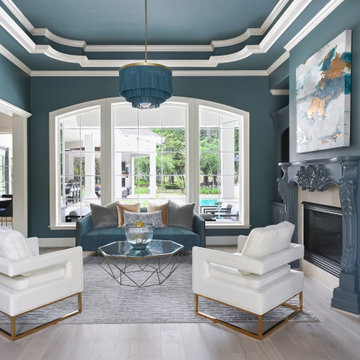
Formal living room with bold cobalt blue walls. The luxe space is inspired by the blue fringe chandelier. Designed to be a space for relaxing with friends and family with access to the main living areas and views of the stunning backyard.
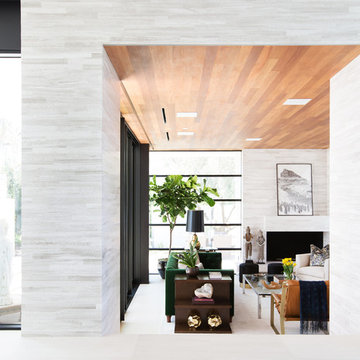
Interior Design by Blackband Design
Photography by Tessa Neustadt
Immagine di un soggiorno contemporaneo di medie dimensioni e chiuso con angolo bar, pareti bianche, pavimento in pietra calcarea, camino ad angolo, cornice del camino piastrellata e TV a parete
Immagine di un soggiorno contemporaneo di medie dimensioni e chiuso con angolo bar, pareti bianche, pavimento in pietra calcarea, camino ad angolo, cornice del camino piastrellata e TV a parete
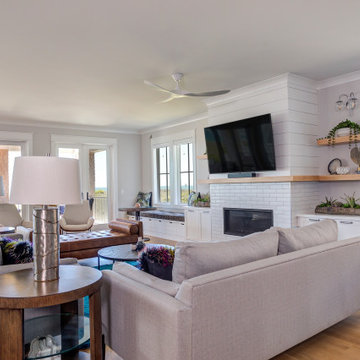
This brand new Beach House took 2 and half years to complete. The home owners art collection inspired the interior design. The artwork starts in the entry and continues in the Family Room.
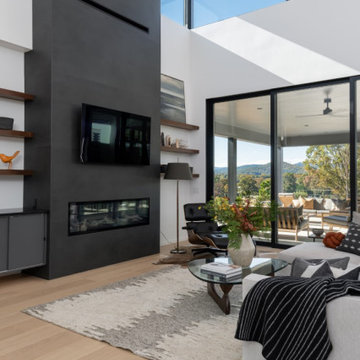
Foto di un soggiorno minimalista di medie dimensioni e aperto con pareti bianche, parquet chiaro, camino classico, cornice del camino piastrellata, TV a parete, pavimento beige e soffitto a volta
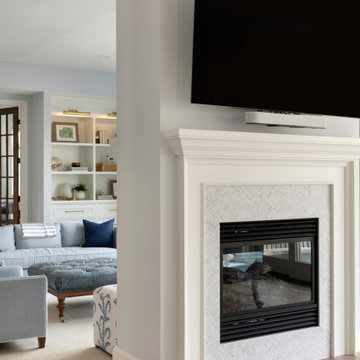
Esempio di un grande soggiorno classico aperto con sala formale, pareti blu, moquette, camino bifacciale, cornice del camino piastrellata e pavimento beige
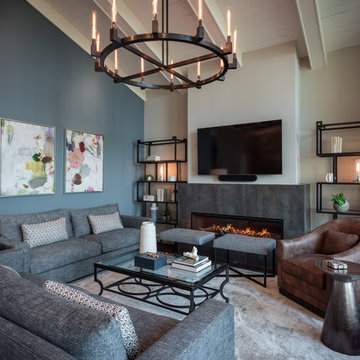
Meredith Gilardoni Photography
Idee per un soggiorno chic aperto con sala formale, pareti blu, pavimento in legno massello medio, camino classico, cornice del camino piastrellata, TV a parete e pavimento marrone
Idee per un soggiorno chic aperto con sala formale, pareti blu, pavimento in legno massello medio, camino classico, cornice del camino piastrellata, TV a parete e pavimento marrone
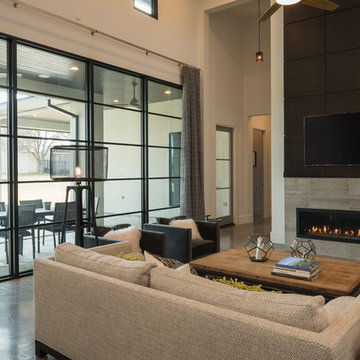
Focus - Fort Worth Photography
Immagine di un grande soggiorno moderno aperto con pareti beige, pavimento in cemento, camino lineare Ribbon, cornice del camino piastrellata e TV a parete
Immagine di un grande soggiorno moderno aperto con pareti beige, pavimento in cemento, camino lineare Ribbon, cornice del camino piastrellata e TV a parete
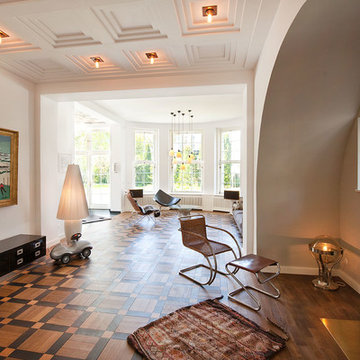
Foto di un ampio soggiorno design aperto con sala formale, pareti bianche, pavimento in legno massello medio, camino classico, cornice del camino piastrellata e nessuna TV
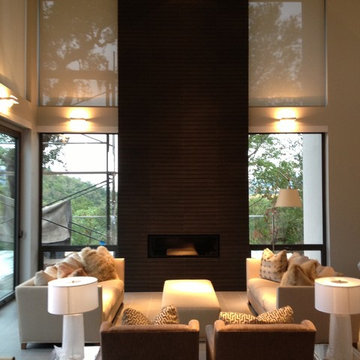
Idee per un grande soggiorno moderno aperto con sala formale, pareti grigie, pavimento con piastrelle in ceramica, camino classico, cornice del camino piastrellata e TV nascosta
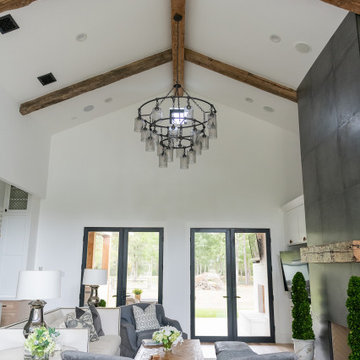
Immagine di un grande soggiorno country aperto con pareti bianche, parquet chiaro, camino classico, cornice del camino piastrellata, parete attrezzata, pavimento beige e soffitto a volta
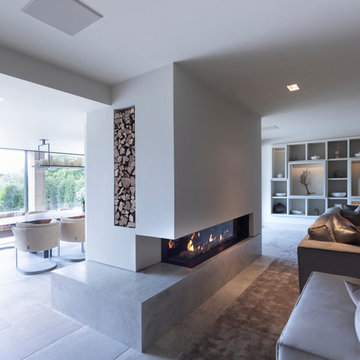
Working alongside Janey Butler Interiors on this Living Room - Home Cinema room which sees stunning contemporary artwork concealing recessed 85" 4K TV. All on a Crestron Homeautomation system. Custom designed and made furniture throughout. Bespoke built in cabinetry and contemporary fireplace. A beautiful room as part of this whole house renovation with Llama Architects and Janey Butler Interiors.
Soggiorni con cornice del camino piastrellata - Foto e idee per arredare
8