Soggiorni con cornice del camino piastrellata e TV nascosta - Foto e idee per arredare
Filtra anche per:
Budget
Ordina per:Popolari oggi
161 - 180 di 742 foto
1 di 3
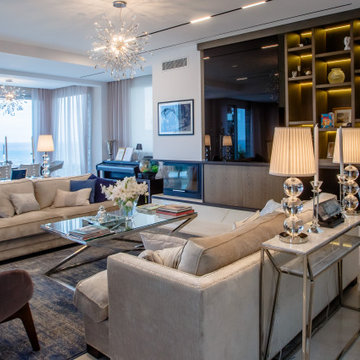
The interior design concept involves accentuating the villa’s breath-taking sea views throughout the beautiful four floor levels. The living area and supporting rooms are situated on the bottom two floor levels. While the master bedroom and other guest rooms are located on the top two floors. There is a hint of classic and modern interlude encompassed with touches of blue intertwined complimenting the picturesque sea views from every window. The interior layout has been designed as an open floor layout to illuminate the villa with natural light and create a luxurious Zen ambience.
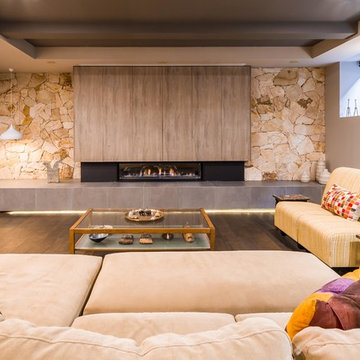
Idee per un grande soggiorno minimalista chiuso con sala formale, pareti bianche, parquet scuro, camino lineare Ribbon, cornice del camino piastrellata, TV nascosta e pavimento marrone
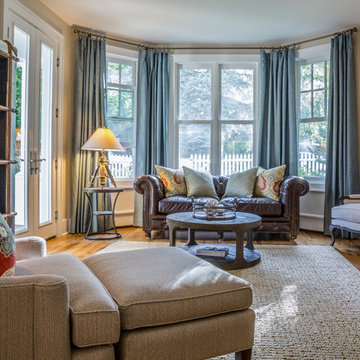
This young family wanted a comfortable but sophisticated space to relax, watch TV or read. We went with a neutral color scheme, adding in aqua and coral accents in the pillows and window treatments. Traditional styling with a few industrial elements. Leather sofa, coffee table, wing chair and bookshelf from Restoration Hardware. Rug from Dash and Albert and Chair/ottoman from Ballard in Pindler fabric.
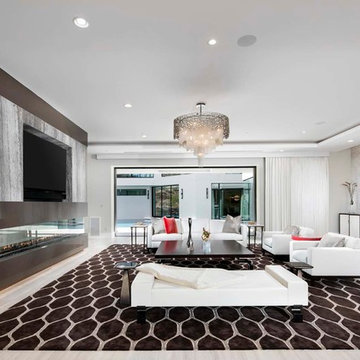
Photography : Velich Studio \ Shay Velich
Design - DRDS
Realtors: Shapiro and Sher Group
Esempio di un ampio soggiorno moderno aperto con sala formale, pareti bianche, pavimento in gres porcellanato, camino sospeso, cornice del camino piastrellata e TV nascosta
Esempio di un ampio soggiorno moderno aperto con sala formale, pareti bianche, pavimento in gres porcellanato, camino sospeso, cornice del camino piastrellata e TV nascosta
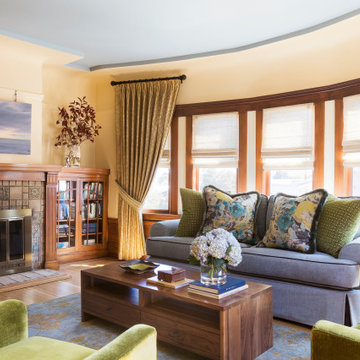
Before our transformation, dark wood flooring drew the eye downward. After, a beautiful Tufenkian hand-knotted, dyed wool rug matches the artwork over the fireplace, taking your eyes on a colorful journey around the space. It’s worth investing in a quality rug, and I always encourage my clients to purchase hand-made artwork that you love, made by a local or regional artist.
Details matter, when it comes to luxury, so taking time to get it right is absolutely worth the attention, an investment you’ll enjoy for years to come.
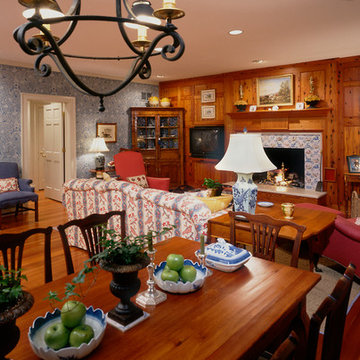
(2165)
Naily Heart Pine Breastfront Image #25884.1
An extension of the adjacent kitchen, this family room’s fireplace is well served by Naily Grade, Heart Pine, and the insightful design eye of Charlottesville architect, Jay Dalgleish. The nail holes that pattern this particular cut of Heart Pine result when planks are cut from the top face of beams to which decking was once nailed. Integrated mantel, paneling, and window casings, create a unified space. Strong artful design, the finest materials, and unsurpassed craftsmanship, invariably provide our clients with exceptional interior spaces in their homes. Sometimes it requires the eye of an artisan and the architect to create the suitable environment.
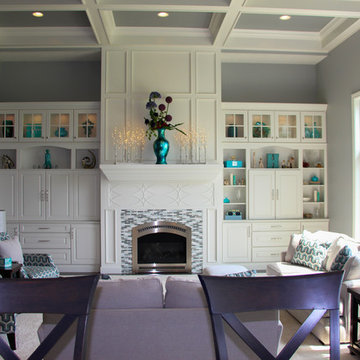
Becca Feauto
Ispirazione per un ampio soggiorno stile shabby aperto con pareti grigie, moquette, camino classico, cornice del camino piastrellata e TV nascosta
Ispirazione per un ampio soggiorno stile shabby aperto con pareti grigie, moquette, camino classico, cornice del camino piastrellata e TV nascosta
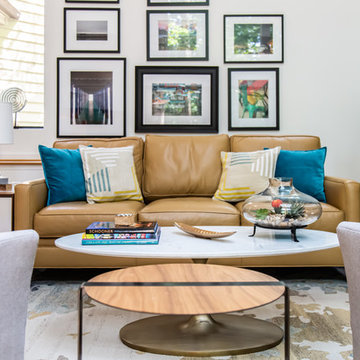
Mid-century modern home got a bit of an update. We added tile to the fireplace and furnished and accessorized the entire space.
Esempio di un soggiorno moderno di medie dimensioni e aperto con pareti bianche, parquet chiaro, camino classico, cornice del camino piastrellata, TV nascosta e pavimento giallo
Esempio di un soggiorno moderno di medie dimensioni e aperto con pareti bianche, parquet chiaro, camino classico, cornice del camino piastrellata, TV nascosta e pavimento giallo
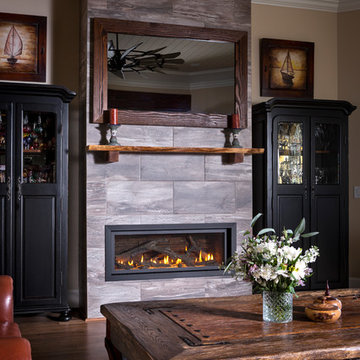
Jim Schmid
Idee per un grande soggiorno rustico aperto con pareti beige, pavimento in legno massello medio, camino classico, cornice del camino piastrellata, TV nascosta e pavimento marrone
Idee per un grande soggiorno rustico aperto con pareti beige, pavimento in legno massello medio, camino classico, cornice del camino piastrellata, TV nascosta e pavimento marrone
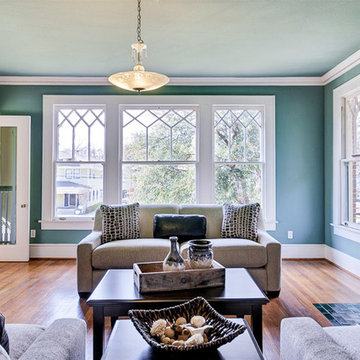
www.uniqueexposurephotography.com
Ispirazione per un soggiorno american style chiuso con pareti blu, pavimento in legno massello medio, camino classico, cornice del camino piastrellata e TV nascosta
Ispirazione per un soggiorno american style chiuso con pareti blu, pavimento in legno massello medio, camino classico, cornice del camino piastrellata e TV nascosta
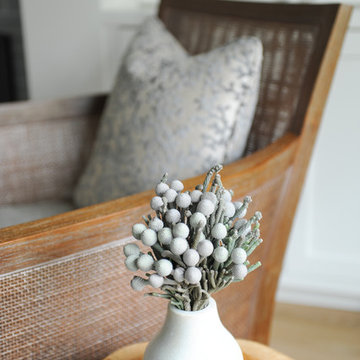
This tiny home is located on a treelined street in the Kitsilano neighborhood of Vancouver. We helped our client create a living and dining space with a beach vibe in this small front room that comfortably accommodates their growing family of four. The starting point for the decor was the client's treasured antique chaise (positioned under the large window) and the scheme grew from there. We employed a few important space saving techniques in this room... One is building seating into a corner that doubles as storage, the other is tucking a footstool, which can double as an extra seat, under the custom wood coffee table. The TV is carefully concealed in the custom millwork above the fireplace. Finally, we personalized this space by designing a family gallery wall that combines family photos and shadow boxes of treasured keepsakes. Interior Decorating by Lori Steeves of Simply Home Decorating. Photos by Tracey Ayton Photography
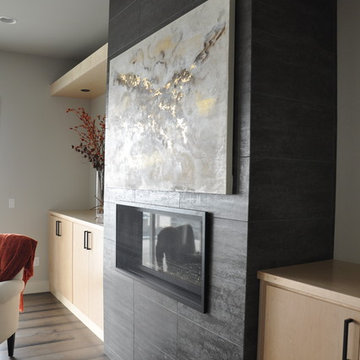
Kira Woods
Foto di un soggiorno moderno di medie dimensioni e aperto con pareti grigie, pavimento in legno massello medio, camino bifacciale, cornice del camino piastrellata, TV nascosta e pavimento marrone
Foto di un soggiorno moderno di medie dimensioni e aperto con pareti grigie, pavimento in legno massello medio, camino bifacciale, cornice del camino piastrellata, TV nascosta e pavimento marrone
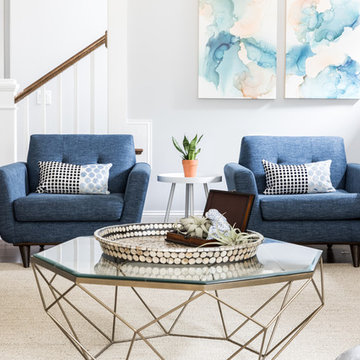
Idee per un soggiorno stile marino di medie dimensioni e aperto con sala della musica, pareti grigie, parquet scuro, camino classico, cornice del camino piastrellata, TV nascosta e pavimento marrone
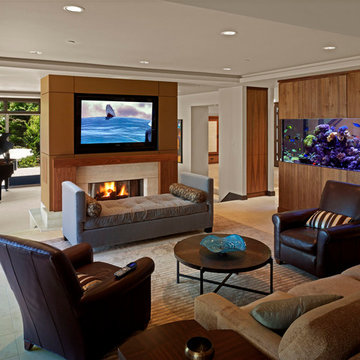
Immagine di un soggiorno minimal aperto e di medie dimensioni con TV nascosta, sala della musica, pareti grigie, pavimento in travertino, camino lineare Ribbon, cornice del camino piastrellata e pavimento grigio
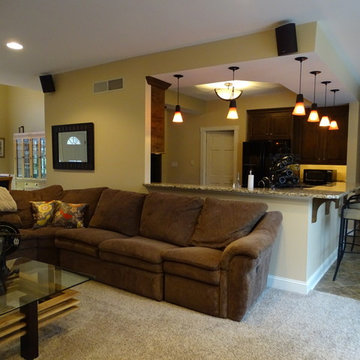
Ispirazione per un soggiorno chic di medie dimensioni e aperto con pareti gialle, moquette, camino classico, cornice del camino piastrellata, TV nascosta e pavimento beige
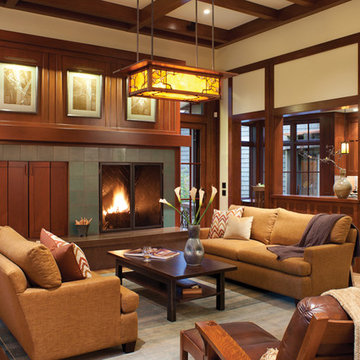
Samsel Architects
This Greene & Greene inspired arts and crafts home incorporates the talents of many local artisans, with features that include custom-made tile, built-ins, one of a kind furnishings, and custom cabinetry. The house is thoughtfully nestled into the hillside overlooking Nantahala Lake with native landscaping carefully integrated with the house.
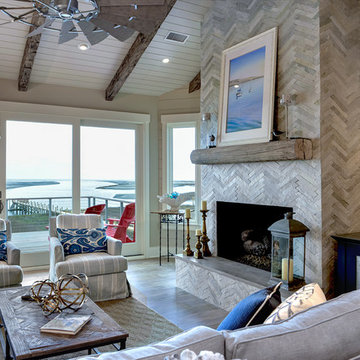
William Quarles Photography
Idee per un soggiorno stile marinaro aperto con camino classico, cornice del camino piastrellata e TV nascosta
Idee per un soggiorno stile marinaro aperto con camino classico, cornice del camino piastrellata e TV nascosta

Jeff Beck Photography
Idee per un grande soggiorno moderno aperto con pareti bianche, parquet scuro, camino classico, cornice del camino piastrellata, TV nascosta e pavimento marrone
Idee per un grande soggiorno moderno aperto con pareti bianche, parquet scuro, camino classico, cornice del camino piastrellata, TV nascosta e pavimento marrone
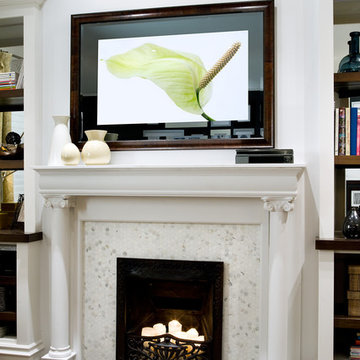
Design by Candice Olson. Candice Tells All, HGTV.
Séura Vanishing Entertainment TV Mirror vanishes completely when powered off. Specially formulated mirror provides a bright, crisp television picture and a deep, designer reflection.
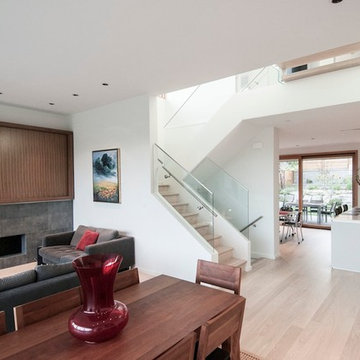
Set on a moderately sloped lot, this single-family house is organized around a feature interior double-height division, bisecting social from functional spaces, private from public rituals.
The main floor is continuous from the front patio through to the back garden, providing a generous mix of covered and uncovered exterior lounging spaces. The lot has been carefully landscaped to provide privacy within while softening the crisp roof and deck lines. Familiar materials of wood, stucco, stone, and glass create a warm, unforced aesthetic for all to enjoy.
Photography by: Frits de Vries, Leif Friggstad, and Neil Harper
Soggiorni con cornice del camino piastrellata e TV nascosta - Foto e idee per arredare
9