Soggiorni con cornice del camino piastrellata e TV nascosta - Foto e idee per arredare
Filtra anche per:
Budget
Ordina per:Popolari oggi
101 - 120 di 742 foto
1 di 3
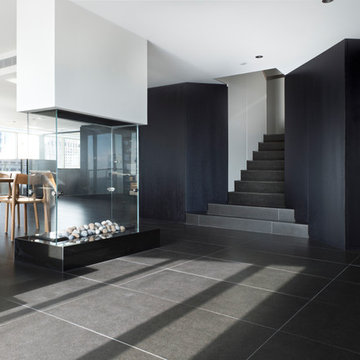
The custom designed fireplace allows for an open plan so that the kitchen has access to views across the room.
Idee per un grande soggiorno contemporaneo aperto con sala della musica, pareti bianche, pavimento con piastrelle in ceramica, camino bifacciale, cornice del camino piastrellata, TV nascosta e pavimento nero
Idee per un grande soggiorno contemporaneo aperto con sala della musica, pareti bianche, pavimento con piastrelle in ceramica, camino bifacciale, cornice del camino piastrellata, TV nascosta e pavimento nero

The open plan family room provides ample seating for small or larger groups. Accents of blue, yellow and teal play against the white storage bench seats and taupe sofas. Custom bench seating and pillows.
Photo: Jean Bai / Konstrukt Photo
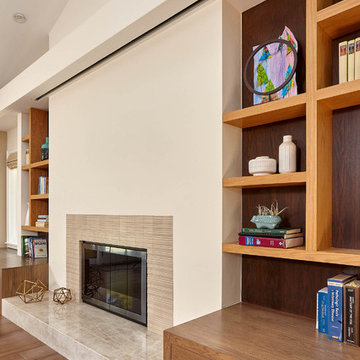
Kristen Paulin Photography
Idee per un grande soggiorno design aperto con pareti beige, pavimento in legno massello medio, camino classico, cornice del camino piastrellata e TV nascosta
Idee per un grande soggiorno design aperto con pareti beige, pavimento in legno massello medio, camino classico, cornice del camino piastrellata e TV nascosta
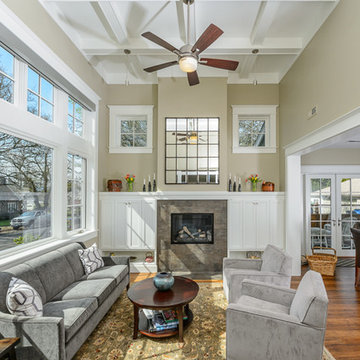
Idee per un soggiorno stile americano aperto con pareti beige, pavimento in legno massello medio, camino classico, cornice del camino piastrellata e TV nascosta
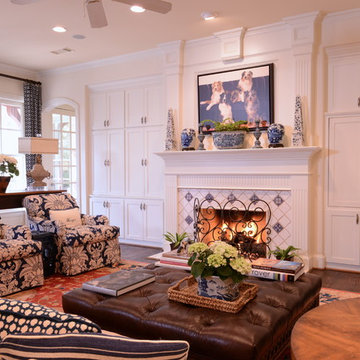
Michael Hunter Interior Photography
Immagine di un soggiorno classico di medie dimensioni con pareti bianche, parquet scuro, camino classico, cornice del camino piastrellata, TV nascosta e pavimento marrone
Immagine di un soggiorno classico di medie dimensioni con pareti bianche, parquet scuro, camino classico, cornice del camino piastrellata, TV nascosta e pavimento marrone
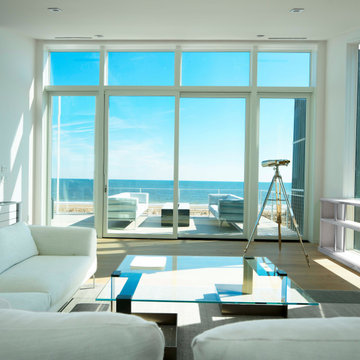
Solar Considerations. To offset the east side glass gain, windows over the south side and west are finned essentially stopping direct sunlight on these sides. The windows on the sunset and the sunrise of the house align directly with the sightlines through the house so that light travels through the house from sunrise horizon to sunset horizon.
Sun Alignments In winter months on the top floor, direct sunrise light diagonals directly through the house diagonally to beam on the breakfast area at the sunset front porch. This occurs for about one hour.
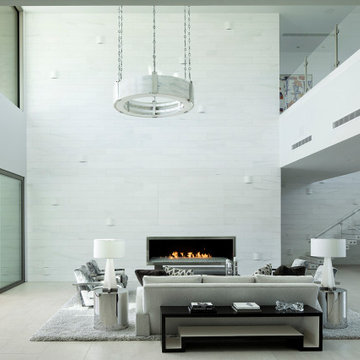
The A7 Series aluminum windows with triple-pane glazing were paired with custom-designed Ultra Lift and Slide doors to provide comfort, efficiency, and seamless design integration of fenestration products. Triple pane glazing units with high-performance spacers, low iron glass, multiple air seals, and a continuous thermal break make these windows and doors incomparable to the traditional aluminum window and door products of the past. Not to mention – these large-scale sliding doors have been fitted with motors hidden in the ceiling, which allow the doors to open flush into wall pockets at the press of a button.
This seamless aluminum door system is a true custom solution for a homeowner that wanted the largest expanses of glass possible to disappear from sight with minimal effort. The enormous doors slide completely out of view, allowing the interior and exterior to blur into a single living space. By integrating the ultra-modern desert home into the surrounding landscape, this residence is able to adapt and evolve as the seasons change – providing a comfortable, beautiful, and luxurious environment all year long.
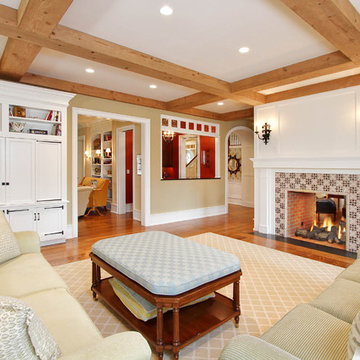
Ronnie Bruce Photography
Idee per un soggiorno tradizionale aperto con pareti beige, pavimento in legno massello medio, camino bifacciale, cornice del camino piastrellata e TV nascosta
Idee per un soggiorno tradizionale aperto con pareti beige, pavimento in legno massello medio, camino bifacciale, cornice del camino piastrellata e TV nascosta
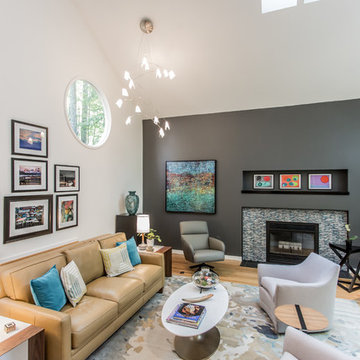
Mid-century modern home got a bit of an update. We added tile to the fireplace and furnished and accessorized the entire space.
Esempio di un soggiorno minimalista di medie dimensioni e aperto con pareti bianche, parquet chiaro, camino classico, cornice del camino piastrellata, TV nascosta e pavimento giallo
Esempio di un soggiorno minimalista di medie dimensioni e aperto con pareti bianche, parquet chiaro, camino classico, cornice del camino piastrellata, TV nascosta e pavimento giallo
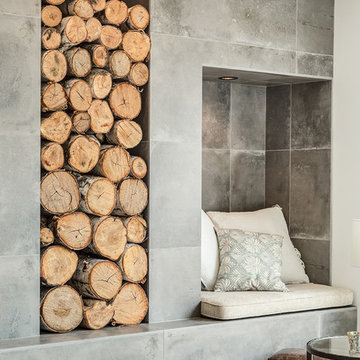
We love this cozy but bright living room, it's perfect for snuggling up with the family!
Idee per un grande soggiorno country aperto con pareti bianche, parquet chiaro, stufa a legna, cornice del camino piastrellata, TV nascosta e pavimento beige
Idee per un grande soggiorno country aperto con pareti bianche, parquet chiaro, stufa a legna, cornice del camino piastrellata, TV nascosta e pavimento beige
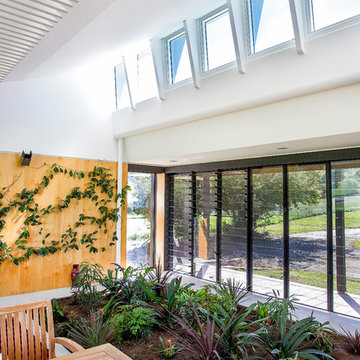
Custom made slatted light fittings travel from the garden room through to the living room and kitchen. A wall of louvres provide natural light and ventilation. As do the Highlight windows above. Hoop pine ply lines the walls. The garden room helps to purify the air all year round.
Photography by Hannah Ladic Photography
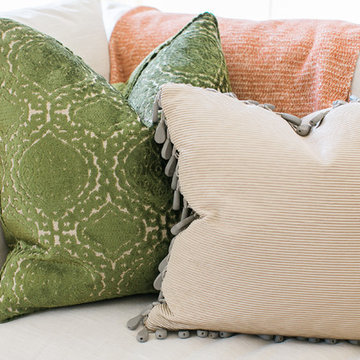
Em the Gem
Our lovely repeat clients contracted J Hill Interiors to complete a great room in their Los Altos Hills home. The client wanted a fresh, bright and inviting look for a home where they entertain often and live casually. We pulled color inspiration from an existing art piece and used green and yellows to make the space more youthful.
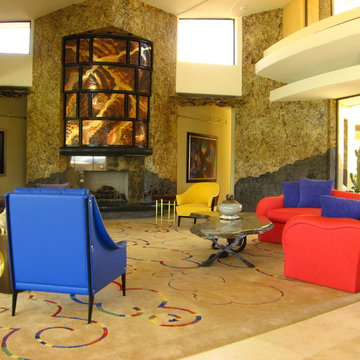
Immagine di un soggiorno contemporaneo di medie dimensioni e aperto con sala formale, pareti beige, camino classico, cornice del camino piastrellata, moquette, TV nascosta e pavimento beige
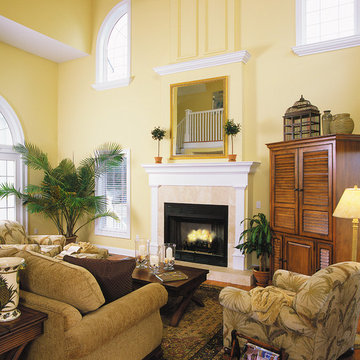
Great Room. The Sater Design Collection's Luxury Cottage Home Plan "Aruba Bay" (Plan #6840). www.saterdesign.com
Idee per un grande soggiorno costiero aperto con pareti gialle, pavimento in legno massello medio, camino classico, cornice del camino piastrellata e TV nascosta
Idee per un grande soggiorno costiero aperto con pareti gialle, pavimento in legno massello medio, camino classico, cornice del camino piastrellata e TV nascosta
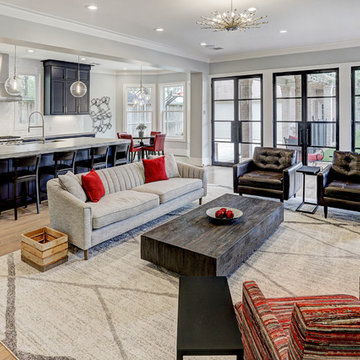
Tk Images
Esempio di un grande soggiorno classico chiuso con sala formale, pareti blu, parquet chiaro, camino classico, cornice del camino piastrellata, TV nascosta e pavimento grigio
Esempio di un grande soggiorno classico chiuso con sala formale, pareti blu, parquet chiaro, camino classico, cornice del camino piastrellata, TV nascosta e pavimento grigio
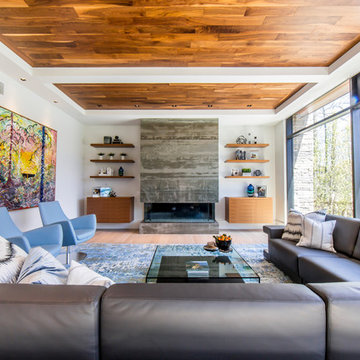
Aia photography
Immagine di un grande soggiorno minimalista aperto con pareti bianche, parquet chiaro, camino lineare Ribbon, cornice del camino piastrellata e TV nascosta
Immagine di un grande soggiorno minimalista aperto con pareti bianche, parquet chiaro, camino lineare Ribbon, cornice del camino piastrellata e TV nascosta
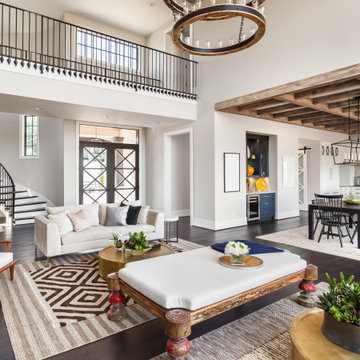
Classic style meets master craftsmanship in every Tekton CA custom renovation. This home represents the style and craftsmanship you can expect from our expert team. Our founders have over 100 years of combined experience bringing dreams to life!
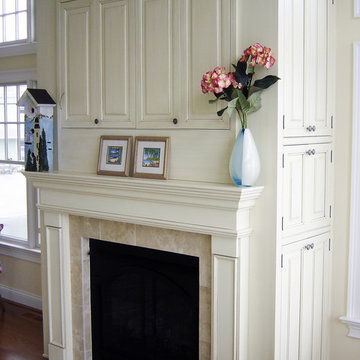
Another view of the storage cabinets for the flat screen TV and cable boxes, etc., that are concealed within this attractive mantle.
Cabinetry for this custom mantle features Oxford Doors on Maple wood specie. The finish is Olde English - Linen, Beaded Inset.
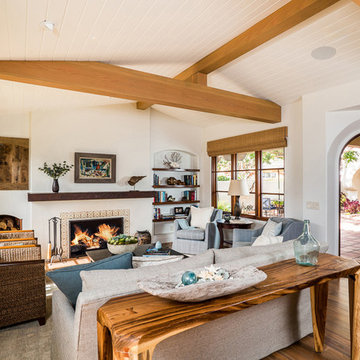
Marc Weisberg
Immagine di un soggiorno stile marinaro di medie dimensioni e aperto con pareti bianche, pavimento in legno massello medio, camino classico, cornice del camino piastrellata e TV nascosta
Immagine di un soggiorno stile marinaro di medie dimensioni e aperto con pareti bianche, pavimento in legno massello medio, camino classico, cornice del camino piastrellata e TV nascosta
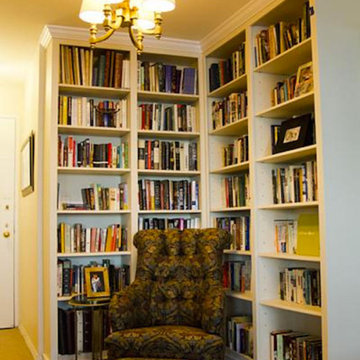
Ispirazione per un soggiorno contemporaneo chiuso con libreria, pareti beige, pavimento in legno massello medio, camino classico, cornice del camino piastrellata e TV nascosta
Soggiorni con cornice del camino piastrellata e TV nascosta - Foto e idee per arredare
6