Soggiorni con cornice del camino piastrellata e soffitto a volta - Foto e idee per arredare
Filtra anche per:
Budget
Ordina per:Popolari oggi
101 - 120 di 1.067 foto
1 di 3
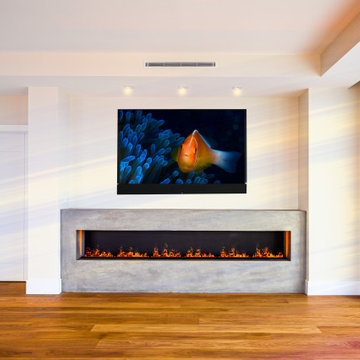
Electric fireplace build-out in Sarasota's Ritz Residences.
Idee per un soggiorno design di medie dimensioni e aperto con sala formale, pareti bianche, camino classico, cornice del camino piastrellata, TV a parete, pavimento marrone e soffitto a volta
Idee per un soggiorno design di medie dimensioni e aperto con sala formale, pareti bianche, camino classico, cornice del camino piastrellata, TV a parete, pavimento marrone e soffitto a volta
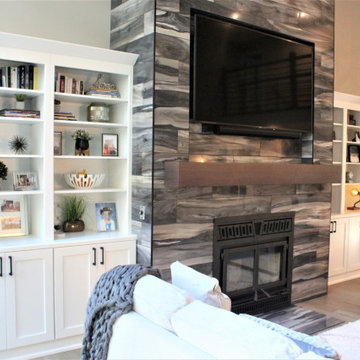
Cabinetry: Showplace Framed
Style: Pierce
Finish: Paint Grade/White Dove
Countertop: Solid Surface Unlimited – Snowy River Quartz
Hardware: Hardware Resources – Sullivan in Matte Black
Fireplace Tile: (Customer’s Own)
Floor: (Customer’s Own)
Designer: Andrea Yeip
Interior Designer: Amy Termarsch (Amy Elizabeth Design)
Contractor: Langtry Construction, LLC
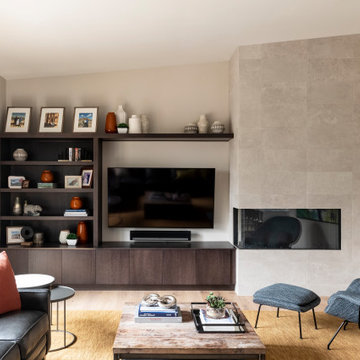
Immagine di un soggiorno contemporaneo chiuso con pareti marroni, pavimento in legno massello medio, camino lineare Ribbon, cornice del camino piastrellata, TV a parete, pavimento beige e soffitto a volta
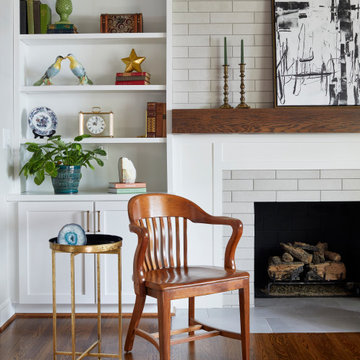
Ispirazione per un soggiorno tradizionale di medie dimensioni e aperto con pareti bianche, parquet scuro, camino classico, cornice del camino piastrellata, TV a parete, pavimento marrone e soffitto a volta
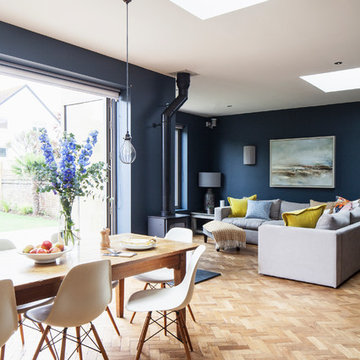
Open Plan dining and snug.
Log burner
Bifolding doors
Dining table
Eames chair
Parquet floor
Skylight
Open plan
L shape sofa
Farrow and ball hague blue
Pendant lights
Snug

Contemporary living room with custom walnut and porcelain like marble wall feature.
Ispirazione per un soggiorno contemporaneo di medie dimensioni e aperto con pareti grigie, pavimento in gres porcellanato, camino classico, cornice del camino piastrellata, parete attrezzata, pavimento grigio, soffitto a volta e pareti in legno
Ispirazione per un soggiorno contemporaneo di medie dimensioni e aperto con pareti grigie, pavimento in gres porcellanato, camino classico, cornice del camino piastrellata, parete attrezzata, pavimento grigio, soffitto a volta e pareti in legno
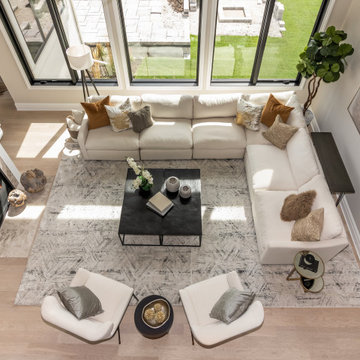
Two-story Family Room with upstairs hallway overlook on both sides and a modern looking stair railings and balusters. Very open concept with large windows overlooking the yard and the focal point is a gorgeous two-sided fireplace.
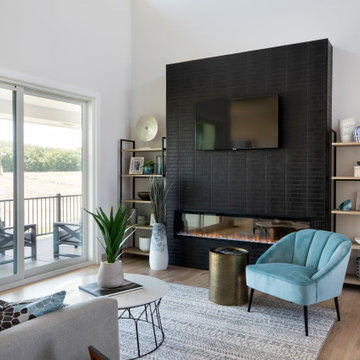
Ispirazione per un soggiorno design di medie dimensioni e aperto con pareti bianche, TV a parete, pavimento marrone, soffitto a volta, pavimento in legno massello medio, camino lineare Ribbon e cornice del camino piastrellata
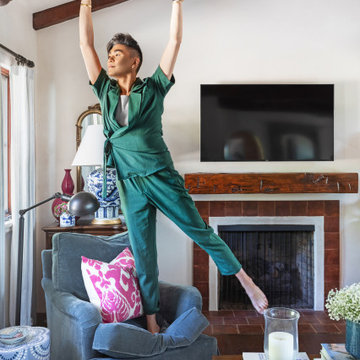
Montecito/ Santa Barbara, CA- Charming yet cozy traditional design. This guest house is quaint but has everything anyone needs! Designed by JL Interiors.
JL Interiors is a LA-based creative/diverse firm that specializes in residential interiors. JL Interiors empowers homeowners to design their dream home that they can be proud of! The design isn’t just about making things beautiful; it’s also about making things work beautifully. Contact us for a free consultation Hello@JLinteriors.design _ 310.390.6849
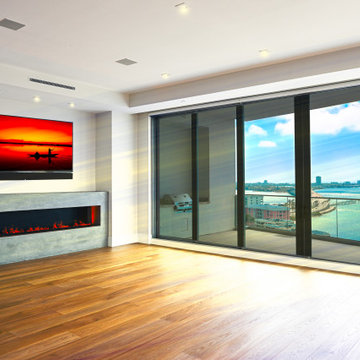
Electric fireplace build-out in Sarasota's Ritz Residences.
Foto di un soggiorno minimal di medie dimensioni e aperto con sala formale, pareti bianche, camino classico, cornice del camino piastrellata, TV a parete, pavimento marrone e soffitto a volta
Foto di un soggiorno minimal di medie dimensioni e aperto con sala formale, pareti bianche, camino classico, cornice del camino piastrellata, TV a parete, pavimento marrone e soffitto a volta
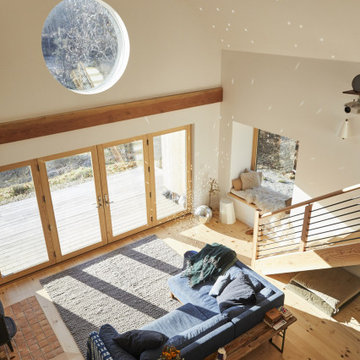
The double-height living room lets plenty of light in and provides an ample and comfortable space to relax and entertain guests.
Idee per un soggiorno minimal di medie dimensioni e stile loft con libreria, pareti bianche, parquet chiaro, stufa a legna, cornice del camino piastrellata, nessuna TV e soffitto a volta
Idee per un soggiorno minimal di medie dimensioni e stile loft con libreria, pareti bianche, parquet chiaro, stufa a legna, cornice del camino piastrellata, nessuna TV e soffitto a volta
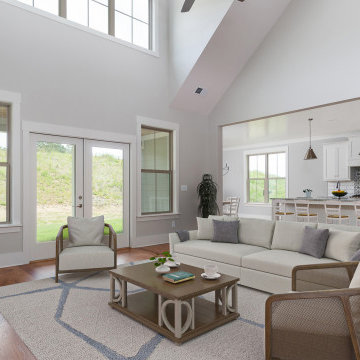
Two story vaulted ceiling with wall of windows - so much natural sunlight to brighten any day!
Foto di un soggiorno classico aperto con pareti grigie, pavimento in legno verniciato, camino classico, cornice del camino piastrellata, pavimento marrone e soffitto a volta
Foto di un soggiorno classico aperto con pareti grigie, pavimento in legno verniciato, camino classico, cornice del camino piastrellata, pavimento marrone e soffitto a volta
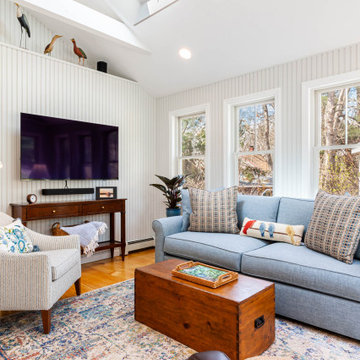
This coastal kitchen needed a refresh. Its solid wood cabinets were painted in a sage green, with putty colored trim and a cherry island and dark countertop. We painted the cabinetry and replaced countertops and appliances. We also moved the refrigerator to a side wall to create a better work space flow and added two windows to provide symmetry on the cooktop wall. A new custom wood hood and patterned marble backsplash help add a cheerful upbeat vibe to a previously subdued and muted space.
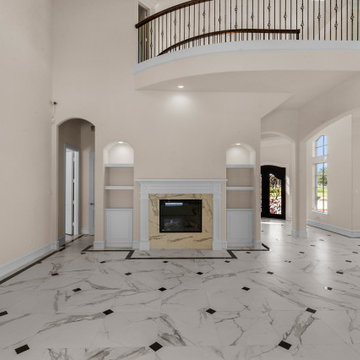
Located on over 2 acres this sprawling estate features creamy stucco with stone details and an authentic terra cotta clay roof. At over 6,000 square feet this home has 4 bedrooms, 4.5 bathrooms, formal dining room, formal living room, kitchen with breakfast nook, family room, game room and study. The 4 garages, porte cochere, golf cart parking and expansive covered outdoor living with fireplace and tv make this home complete.
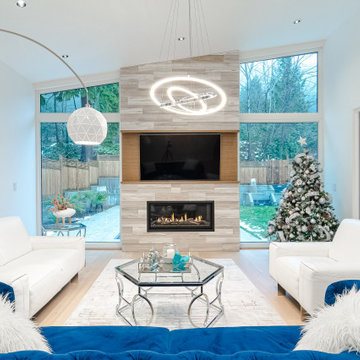
Foto di un soggiorno minimal con pareti bianche, parquet chiaro, camino lineare Ribbon, cornice del camino piastrellata, pavimento beige e soffitto a volta
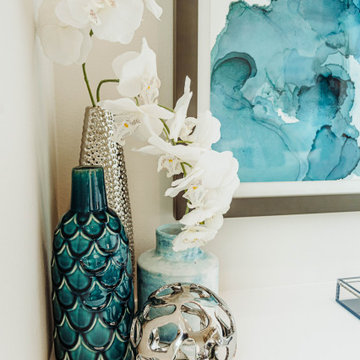
Esempio di un grande soggiorno mediterraneo aperto con sala formale, pareti bianche, camino classico, cornice del camino piastrellata e soffitto a volta
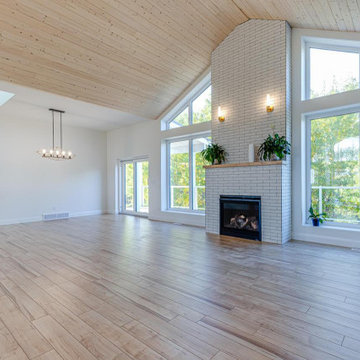
This open floor plan design leads your eye straight back to the floor to ceiling windows and fireplace finished in white brick and a natural wood mantel. The sliding glass doors in the dining room lead right onto their full width back deck. Plenty of natural light through large windows and a skylight.
Perfect for entertaining and easily flow through to the kitchen, dining, living room and back deck.
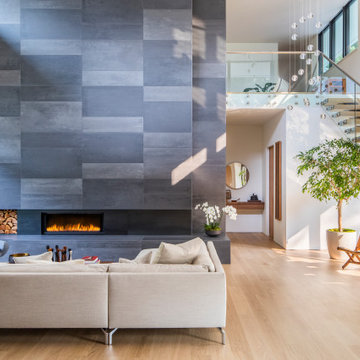
Immagine di un grande soggiorno minimal aperto con pareti bianche, parquet chiaro, camino lineare Ribbon, cornice del camino piastrellata, pavimento beige e soffitto a volta

Natural light and a neutral palette with pops of color. The walls are origami white and the floors are white oak with a light stain. The same stain is on the floating shelves and the tops to the built- in storage. The mantel and the beam above are also done in the same stain The dueling sofas are accessorized with blue and orange pillows. The upholstered ottomans and cubes add texture and extra seating to the space. The fireplace is at an angle and is covered in large tile that run vertically. The custom rug was cut to fit the space. Huge doors were added and the windows were put on each side of the fireplace.

Ispirazione per un grande soggiorno classico aperto con sala formale, pareti bianche, pavimento in legno massello medio, camino classico, cornice del camino piastrellata, soffitto a volta, pannellatura e TV a parete
Soggiorni con cornice del camino piastrellata e soffitto a volta - Foto e idee per arredare
6