Soggiorni con cornice del camino piastrellata e soffitto a volta - Foto e idee per arredare
Filtra anche per:
Budget
Ordina per:Popolari oggi
81 - 100 di 1.067 foto
1 di 3
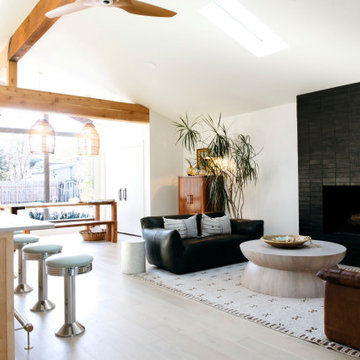
Esempio di un soggiorno minimal aperto con pareti bianche, parquet chiaro, camino classico, cornice del camino piastrellata, pavimento beige e soffitto a volta
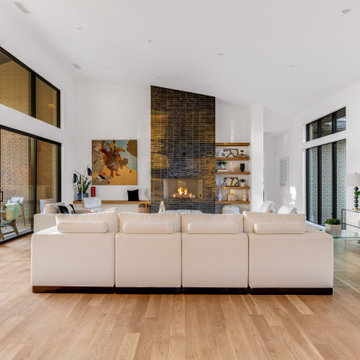
Stunning midcentury-inspired custom home in Dallas.
Immagine di un grande soggiorno minimalista aperto con pareti bianche, parquet chiaro, camino classico, cornice del camino piastrellata, pavimento marrone e soffitto a volta
Immagine di un grande soggiorno minimalista aperto con pareti bianche, parquet chiaro, camino classico, cornice del camino piastrellata, pavimento marrone e soffitto a volta
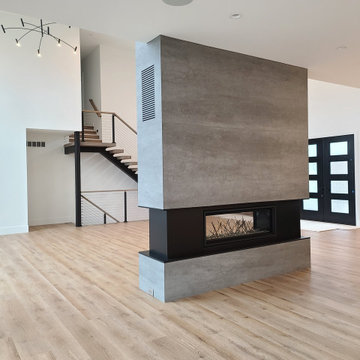
The open floor plan of this spacious living room gives you a view of the living room, kitchen, and dining room separated by a expansive tile fireplace.
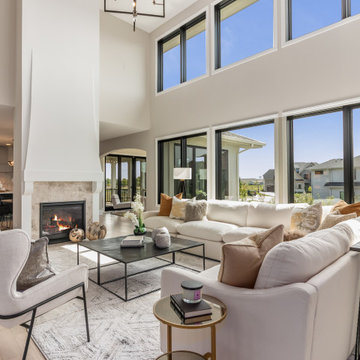
Two-story Family Room with upstairs hallway overlook on both sides and a modern looking stair railings and balusters. Very open concept with large windows overlooking the yard and the focal point is a gorgeous two-sided fireplace.
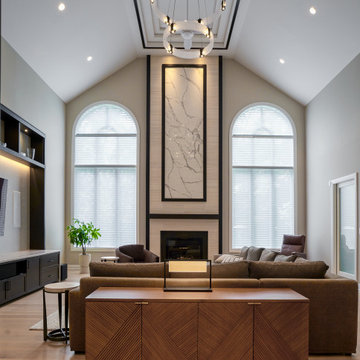
Family room
Idee per un ampio soggiorno contemporaneo chiuso con pareti beige, parquet chiaro, camino classico, cornice del camino piastrellata, parete attrezzata, pavimento beige e soffitto a volta
Idee per un ampio soggiorno contemporaneo chiuso con pareti beige, parquet chiaro, camino classico, cornice del camino piastrellata, parete attrezzata, pavimento beige e soffitto a volta
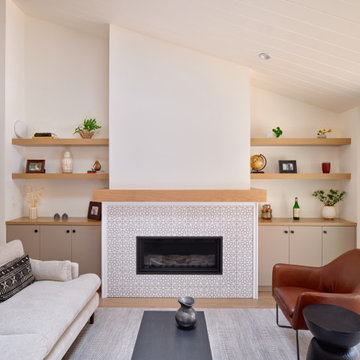
Ispirazione per un soggiorno minimalista di medie dimensioni e aperto con sala formale, pareti bianche, pavimento in legno massello medio, camino classico, cornice del camino piastrellata, pavimento marrone e soffitto a volta
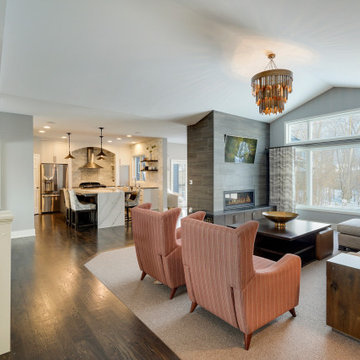
This was a whole home renovation with an addition and was phased over two and a half years. It included the kitchen, living room, primary suite, basement family room and wet bar, plus the addition of his and hers office space, along with a sunscreen. This modern rambler is transitional style at its best!
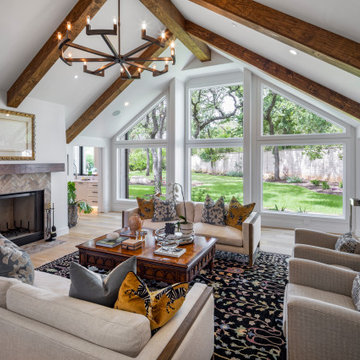
Immagine di un grande soggiorno chic aperto con libreria, pareti bianche, parquet chiaro, cornice del camino piastrellata, pavimento marrone e soffitto a volta

Camden is a 7 inch x 60 inch SPC Vinyl Plank with an unrivaled oak design and the paradigm in coastal, beige tones. This flooring is constructed with a waterproof SPC core, 20mil protective wear layer, rare 60 inch length planks, and unbelievably realistic wood grain texture.
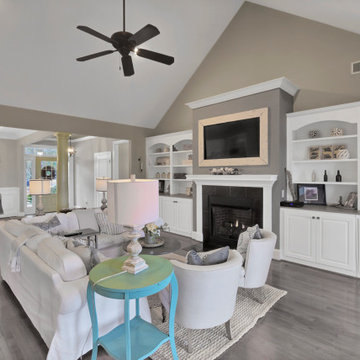
Immagine di un soggiorno american style con pareti grigie, pavimento in legno massello medio, camino classico, cornice del camino piastrellata, parete attrezzata, pavimento marrone e soffitto a volta
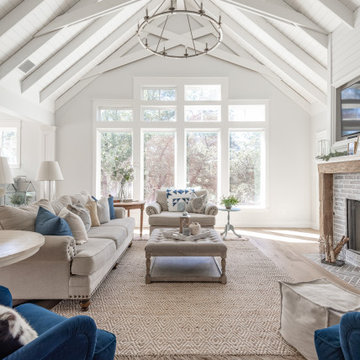
Vaulted ceilings accented with scissor trusses.
Ispirazione per un grande soggiorno country con pareti bianche, parquet chiaro, camino classico, cornice del camino piastrellata, TV a parete, soffitto a volta e pareti in perlinato
Ispirazione per un grande soggiorno country con pareti bianche, parquet chiaro, camino classico, cornice del camino piastrellata, TV a parete, soffitto a volta e pareti in perlinato
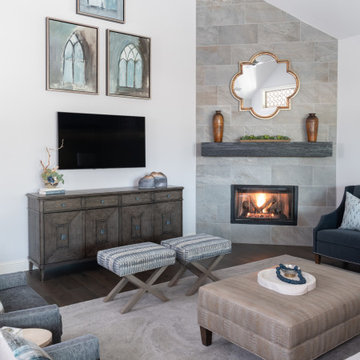
Foto di un soggiorno tradizionale aperto con pareti bianche, parquet scuro, camino ad angolo, cornice del camino piastrellata, TV a parete, pavimento marrone e soffitto a volta
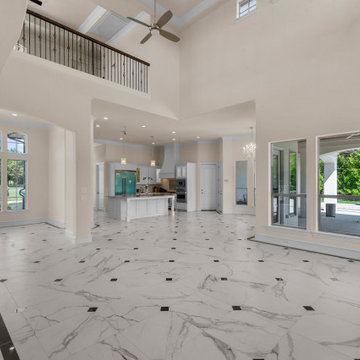
Located on over 2 acres this sprawling estate features creamy stucco with stone details and an authentic terra cotta clay roof. At over 6,000 square feet this home has 4 bedrooms, 4.5 bathrooms, formal dining room, formal living room, kitchen with breakfast nook, family room, game room and study. The 4 garages, porte cochere, golf cart parking and expansive covered outdoor living with fireplace and tv make this home complete.
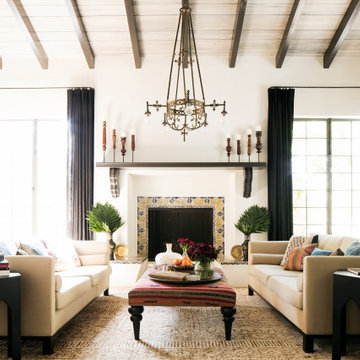
Idee per un soggiorno mediterraneo con pareti bianche, pavimento in legno massello medio, camino classico, cornice del camino piastrellata, pavimento marrone, travi a vista, soffitto a volta e soffitto in legno
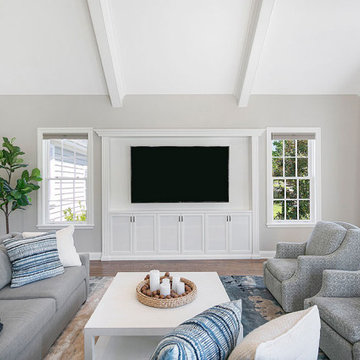
To accommodate the homeowner’s need for a new, functional entertainment center, we custom-designed new cabinets to fit their audio-visual equipment. Critical to the look they wanted, we had to find the right materials to stretch and cover the cabinet door openings, hiding the speakers behind.

Warm, light, and inviting with characteristic knot vinyl floors that bring a touch of wabi-sabi to every room. This rustic maple style is ideal for Japanese and Scandinavian-inspired spaces.
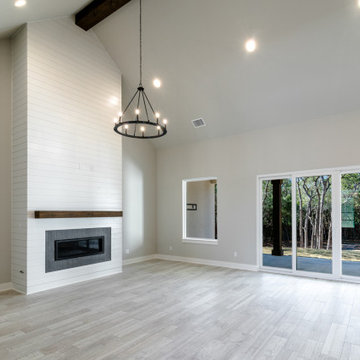
Great Room
Idee per un grande soggiorno country aperto con pareti grigie, parquet chiaro, camino lineare Ribbon, cornice del camino piastrellata, TV a parete, pavimento beige e soffitto a volta
Idee per un grande soggiorno country aperto con pareti grigie, parquet chiaro, camino lineare Ribbon, cornice del camino piastrellata, TV a parete, pavimento beige e soffitto a volta
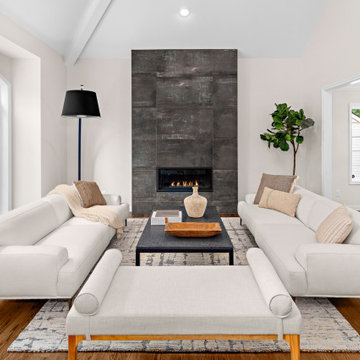
This home had dated and falling apart finishes, an insignificant fireplace in a giant living room, and a poor layout in the family room. Not to mention the primary bath covered in bamboo wallpaper.
The clients wanted a functional, updated and good-looking kitchen, a more adult family room, an updated serene primary bath. The remaining baths to be updated and modern. And, to make it feel like a holistic update, they wanted a welcoming staircase/entry.
As with most clients, stretching their dollar as far as possible was important. They didn't want to enlarge any footprint or move walls - we had to stay within existing bounds. With a whole home remodel costs can add up quickly depending on where we start & stop. For this family it made sense to do all the work at once to avoid repeat remodels. It was either buy new and still have to customize, or remodel to their exact needs and wants. The remodel was more affordable and made just for them.
Many finishes are clean, simple, and modern. A window was removed! in the family room to allow for a symmetrical entertainment center. A dramatic floor to ceiling fireplace surround was created in the Living room. The staircase was totally redone in both shape and style! The primary bath was reworked to get a two-person shower, and soaking tub. Serene /quiet finishes in the primary helped achieve a mellow /calming atmosphere. All new doors and trim throughout.
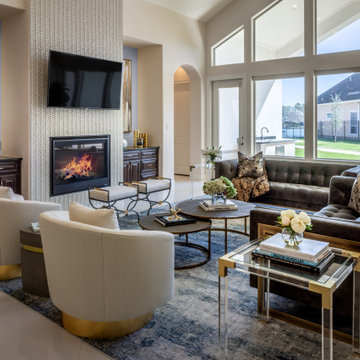
Immagine di un grande soggiorno minimalista aperto con pareti beige, pavimento con piastrelle in ceramica, camino classico, cornice del camino piastrellata, TV a parete, pavimento beige e soffitto a volta

Immagine di un soggiorno di medie dimensioni e aperto con pareti beige, pavimento in vinile, camino classico, cornice del camino piastrellata, TV a parete, pavimento marrone e soffitto a volta
Soggiorni con cornice del camino piastrellata e soffitto a volta - Foto e idee per arredare
5