Soggiorni con cornice del camino in pietra ricostruita e pavimento beige - Foto e idee per arredare
Filtra anche per:
Budget
Ordina per:Popolari oggi
121 - 140 di 417 foto
1 di 3
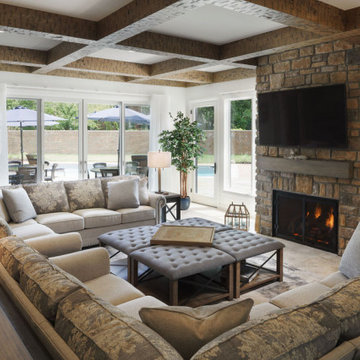
New family room addition has great view of backyard and pool.
Idee per un grande soggiorno stile marinaro aperto con pareti bianche, pavimento in travertino, camino classico, cornice del camino in pietra ricostruita, TV a parete, pavimento beige e travi a vista
Idee per un grande soggiorno stile marinaro aperto con pareti bianche, pavimento in travertino, camino classico, cornice del camino in pietra ricostruita, TV a parete, pavimento beige e travi a vista
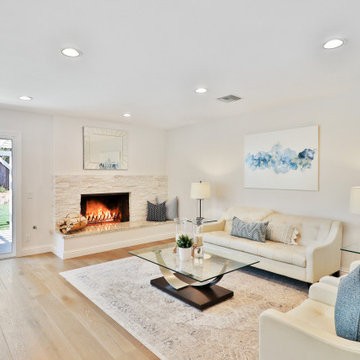
Esempio di un soggiorno chic di medie dimensioni e chiuso con pareti grigie, parquet chiaro, camino classico, cornice del camino in pietra ricostruita, TV a parete e pavimento beige
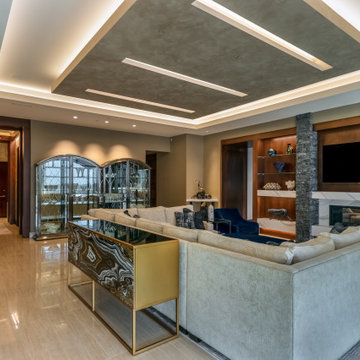
This project began with an entire penthouse floor of open raw space which the clients had the opportunity to section off the piece that suited them the best for their needs and desires. As the design firm on the space, LK Design was intricately involved in determining the borders of the space and the way the floor plan would be laid out. Taking advantage of the southwest corner of the floor, we were able to incorporate three large balconies, tremendous views, excellent light and a layout that was open and spacious. There is a large master suite with two large dressing rooms/closets, two additional bedrooms, one and a half additional bathrooms, an office space, hearth room and media room, as well as the large kitchen with oversized island, butler's pantry and large open living room. The clients are not traditional in their taste at all, but going completely modern with simple finishes and furnishings was not their style either. What was produced is a very contemporary space with a lot of visual excitement. Every room has its own distinct aura and yet the whole space flows seamlessly. From the arched cloud structure that floats over the dining room table to the cathedral type ceiling box over the kitchen island to the barrel ceiling in the master bedroom, LK Design created many features that are unique and help define each space. At the same time, the open living space is tied together with stone columns and built-in cabinetry which are repeated throughout that space. Comfort, luxury and beauty were the key factors in selecting furnishings for the clients. The goal was to provide furniture that complimented the space without fighting it.
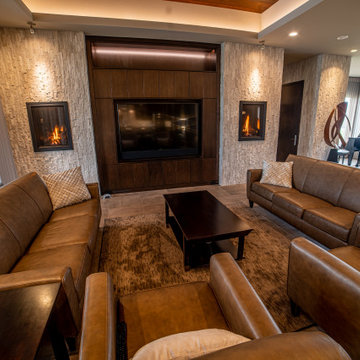
Immagine di un soggiorno contemporaneo aperto con pareti beige, pavimento in gres porcellanato, camino lineare Ribbon, cornice del camino in pietra ricostruita, parete attrezzata, pavimento beige, soffitto in legno e pareti in mattoni
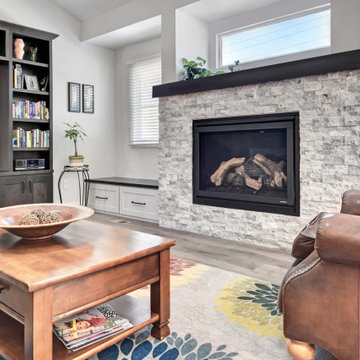
Esempio di un soggiorno country aperto con pavimento in laminato, camino classico, cornice del camino in pietra ricostruita, parete attrezzata e pavimento beige
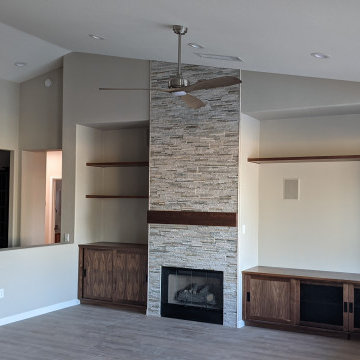
Idee per un soggiorno classico di medie dimensioni e aperto con pareti beige, pavimento in gres porcellanato, camino classico, cornice del camino in pietra ricostruita, TV a parete e pavimento beige
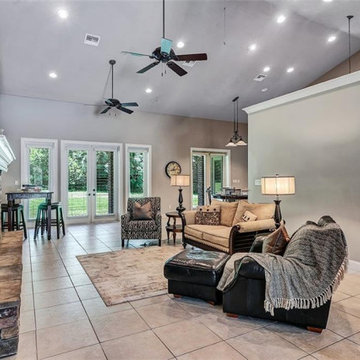
When we arrived this space only had a black leather chair with an ottoman. By adding a sofa, accent chair, end tables, lamps, a "gaming table", rug, art, and accessories. We were able to give this large space a more cozy and inviting feel.
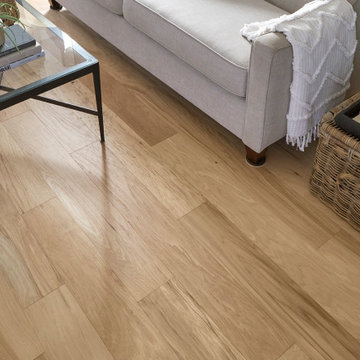
Idee per un soggiorno country aperto con sala formale, pareti bianche, parquet chiaro, camino classico, cornice del camino in pietra ricostruita, pavimento beige e pareti in mattoni
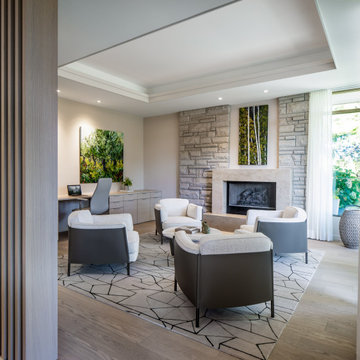
The original fireplace insert and stone remain, new wood slats separate the office/ lounge from the dining room. Artwork by owner.
Foto di un soggiorno design di medie dimensioni e aperto con parquet chiaro, cornice del camino in pietra ricostruita e pavimento beige
Foto di un soggiorno design di medie dimensioni e aperto con parquet chiaro, cornice del camino in pietra ricostruita e pavimento beige
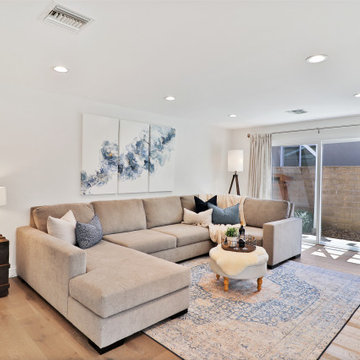
Ispirazione per un soggiorno chic di medie dimensioni e chiuso con pareti grigie, parquet chiaro, camino classico, cornice del camino in pietra ricostruita, TV a parete e pavimento beige
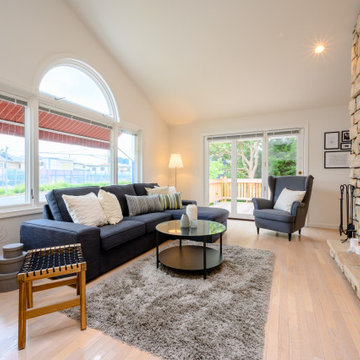
Foto di un grande soggiorno scandinavo aperto con sala formale, pareti bianche, parquet chiaro, camino classico, cornice del camino in pietra ricostruita, nessuna TV e pavimento beige

CT Lighting fixtures
4” white oak flooring with natural, water-based finish
Craftsman style interior trim to give the home simple, neat, clean lines
Vartanian custom built bar with Shaker-style overlay and decorative glass doors
Farm-style apron front sink with Kohler fixture
Island counter top is LG Hausys Quartz “Viatera®”
Dining area features bench seating
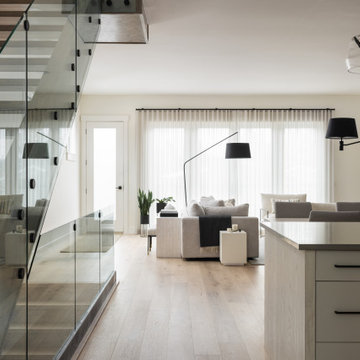
This open concept floor plan uses thoughtful and intentional design with simple and clean aesthetics. The overall neutral palette of the home is accentuated by the warm wood tones, natural greenery accents and pops of black throughout. The carefully curated selections of soft hues and all new modern furniture evokes a feeling of calm and comfort.
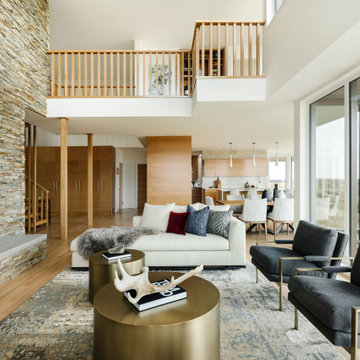
Architecture: FWBA Architects
Interior Design: Chandra Thiessen with FWBA Architects
Interior Styling: Chandra Laine Design Inc.
Art Direction & Photography: Michelle Johnson
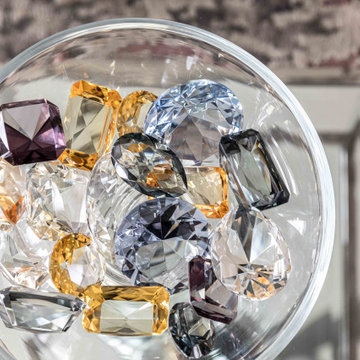
Standing from the dining room you can look into the family room and the champagne room. This home was designed for entertaining.
Idee per un soggiorno minimal di medie dimensioni e aperto con pareti grigie, parquet chiaro, camino classico, cornice del camino in pietra ricostruita, TV a parete, pavimento beige e pareti in perlinato
Idee per un soggiorno minimal di medie dimensioni e aperto con pareti grigie, parquet chiaro, camino classico, cornice del camino in pietra ricostruita, TV a parete, pavimento beige e pareti in perlinato
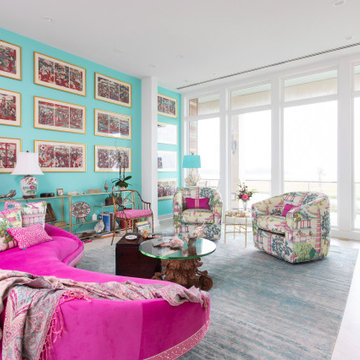
Immagine di un soggiorno eclettico di medie dimensioni e aperto con sala formale, pareti blu, parquet chiaro, camino bifacciale, cornice del camino in pietra ricostruita e pavimento beige
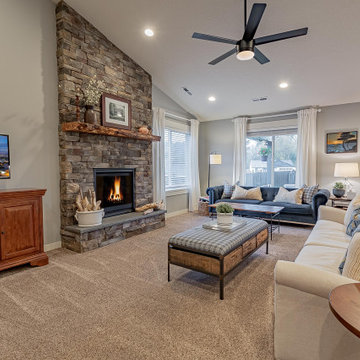
A cozy family room is all you need to feel warm in the pacific northwest. With newly painted grey walls from the previous owner, these new owners wanted to warm up the space using as much of their existing furniture as possible. A navy and yellow color scheme with warm woods help achieve their needs.
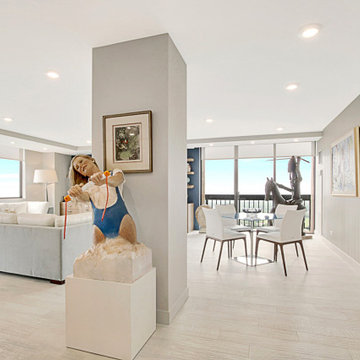
Esempio di un grande soggiorno contemporaneo aperto con pareti multicolore, pavimento in gres porcellanato, camino lineare Ribbon, cornice del camino in pietra ricostruita, parete attrezzata e pavimento beige
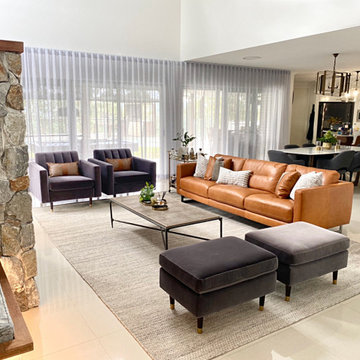
Open-plan living/ dining room, with stone clad fireplace.
Foto di un grande soggiorno rustico aperto con pareti grigie, pavimento in gres porcellanato, camino classico, cornice del camino in pietra ricostruita, pavimento beige e soffitto a volta
Foto di un grande soggiorno rustico aperto con pareti grigie, pavimento in gres porcellanato, camino classico, cornice del camino in pietra ricostruita, pavimento beige e soffitto a volta
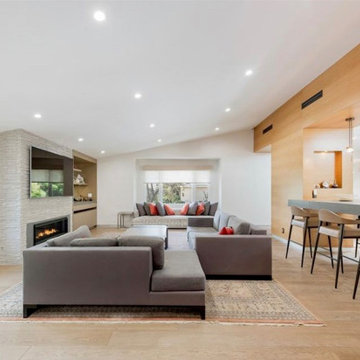
The living room now opens onto the kitchen and the dining room. This was achieved by removing a series of walls. A large wood clad structure was engineered to provide some separation, house the air conditioning ducts and most of all create a large serving/eating counter. Minimal furnishings flank the client’s antique rug.
Soggiorni con cornice del camino in pietra ricostruita e pavimento beige - Foto e idee per arredare
7