Soggiorni con cornice del camino in pietra ricostruita e pavimento beige - Foto e idee per arredare
Filtra anche per:
Budget
Ordina per:Popolari oggi
61 - 80 di 417 foto
1 di 3
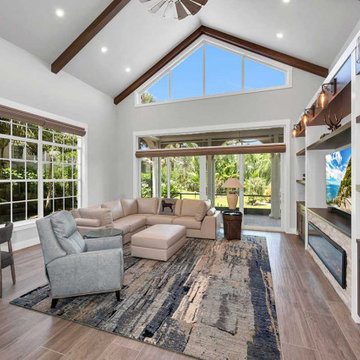
This remodeled living room includes vaulted ceilings and exposed beams.
Immagine di un grande soggiorno design aperto con pareti grigie, pavimento in gres porcellanato, camino lineare Ribbon, cornice del camino in pietra ricostruita, TV a parete, pavimento beige e travi a vista
Immagine di un grande soggiorno design aperto con pareti grigie, pavimento in gres porcellanato, camino lineare Ribbon, cornice del camino in pietra ricostruita, TV a parete, pavimento beige e travi a vista
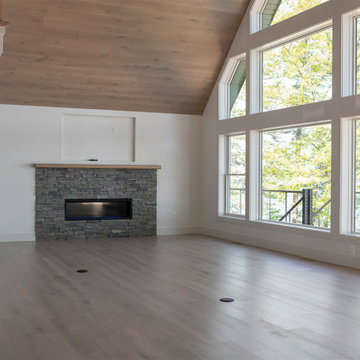
Previously, when you walked through the front door there was an obstructed view of Lake Winnipesaukee. This was due to a loft that covered half of the living space. We removed the loft area and completely re-framed the gable wall. Now, when you enter the home, all you see is a dramatic view of the lake.
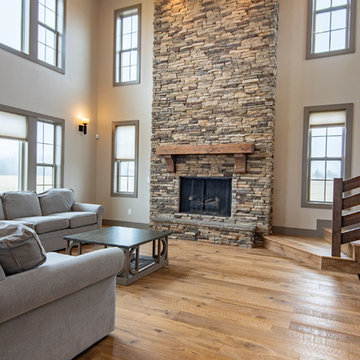
Immagine di un grande soggiorno country aperto con pareti bianche, parquet chiaro, camino classico, cornice del camino in pietra ricostruita, pavimento beige e soffitto a volta
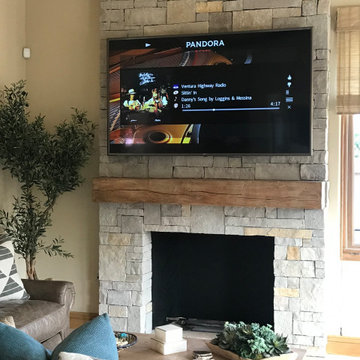
New Fireplace
Immagine di un grande soggiorno tradizionale con pareti beige, pavimento con piastrelle in ceramica, camino classico, cornice del camino in pietra ricostruita, TV a parete e pavimento beige
Immagine di un grande soggiorno tradizionale con pareti beige, pavimento con piastrelle in ceramica, camino classico, cornice del camino in pietra ricostruita, TV a parete e pavimento beige
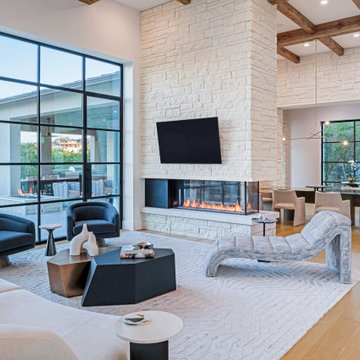
Ispirazione per un soggiorno minimal aperto con pareti bianche, parquet chiaro, camino lineare Ribbon, cornice del camino in pietra ricostruita, TV a parete, pavimento beige e travi a vista
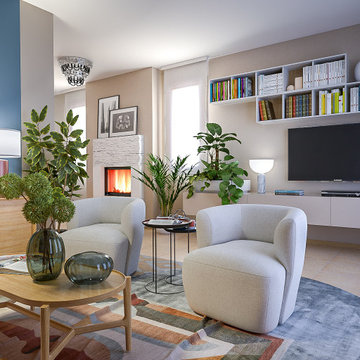
Liadesign
Esempio di un soggiorno contemporaneo di medie dimensioni e aperto con pareti multicolore, pavimento in gres porcellanato, camino classico, cornice del camino in pietra ricostruita, TV a parete e pavimento beige
Esempio di un soggiorno contemporaneo di medie dimensioni e aperto con pareti multicolore, pavimento in gres porcellanato, camino classico, cornice del camino in pietra ricostruita, TV a parete e pavimento beige

Photo : © Julien Fernandez / Amandine et Jules – Hotel particulier a Angers par l’architecte Laurent Dray.
Ispirazione per un soggiorno classico di medie dimensioni e chiuso con libreria, pareti blu, parquet chiaro, camino classico, cornice del camino in pietra ricostruita, nessuna TV, pavimento beige, soffitto a cassettoni e pannellatura
Ispirazione per un soggiorno classico di medie dimensioni e chiuso con libreria, pareti blu, parquet chiaro, camino classico, cornice del camino in pietra ricostruita, nessuna TV, pavimento beige, soffitto a cassettoni e pannellatura
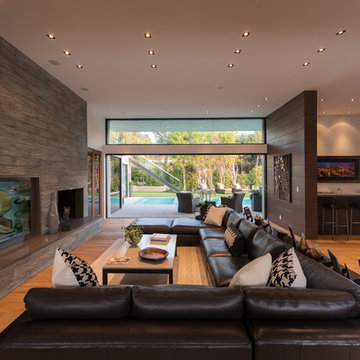
Wallace Ridge Beverly Hills modern luxury home living room design. William MacCollum.
Immagine di un ampio soggiorno minimalista aperto con angolo bar, pareti grigie, parquet chiaro, camino classico, cornice del camino in pietra ricostruita, TV nascosta, pavimento beige e soffitto ribassato
Immagine di un ampio soggiorno minimalista aperto con angolo bar, pareti grigie, parquet chiaro, camino classico, cornice del camino in pietra ricostruita, TV nascosta, pavimento beige e soffitto ribassato
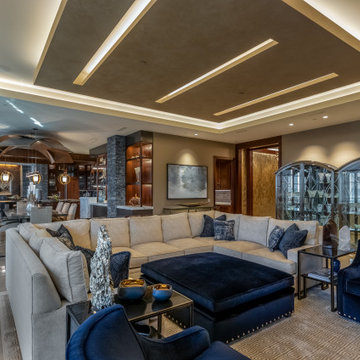
This project began with an entire penthouse floor of open raw space which the clients had the opportunity to section off the piece that suited them the best for their needs and desires. As the design firm on the space, LK Design was intricately involved in determining the borders of the space and the way the floor plan would be laid out. Taking advantage of the southwest corner of the floor, we were able to incorporate three large balconies, tremendous views, excellent light and a layout that was open and spacious. There is a large master suite with two large dressing rooms/closets, two additional bedrooms, one and a half additional bathrooms, an office space, hearth room and media room, as well as the large kitchen with oversized island, butler's pantry and large open living room. The clients are not traditional in their taste at all, but going completely modern with simple finishes and furnishings was not their style either. What was produced is a very contemporary space with a lot of visual excitement. Every room has its own distinct aura and yet the whole space flows seamlessly. From the arched cloud structure that floats over the dining room table to the cathedral type ceiling box over the kitchen island to the barrel ceiling in the master bedroom, LK Design created many features that are unique and help define each space. At the same time, the open living space is tied together with stone columns and built-in cabinetry which are repeated throughout that space. Comfort, luxury and beauty were the key factors in selecting furnishings for the clients. The goal was to provide furniture that complimented the space without fighting it.
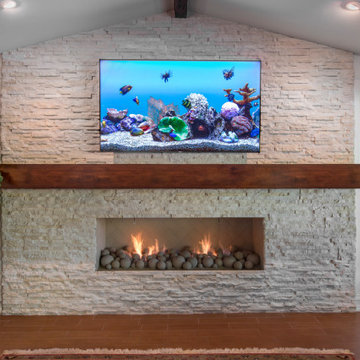
While the clients were open to suggestions from our team, they had been wanting a new fireplace for years and had a pretty good idea of what they wanted. The concept was to have a massive, show-stopping, stacked-stone wall as the focal point of the living room, complete with a chunky wooden mantel stretching across it.
The stone they chose was Eldorado European Ledge Stone in color ‘Linen,’ a close replica of an inspiration photo they provided. A perfect balance of rustic and luxury!
Final photos by www.impressia.net
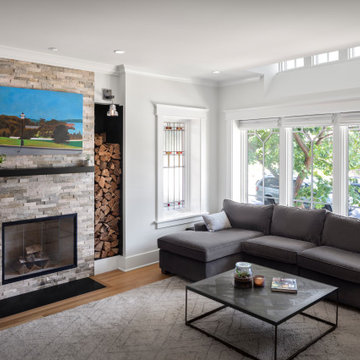
This Bungalow's living room features a wood burning fireplace surrounded by built in storage. Large windows with unique touches add charm.
Esempio di un soggiorno tradizionale di medie dimensioni e chiuso con pareti grigie, camino classico, cornice del camino in pietra ricostruita, TV a parete e pavimento beige
Esempio di un soggiorno tradizionale di medie dimensioni e chiuso con pareti grigie, camino classico, cornice del camino in pietra ricostruita, TV a parete e pavimento beige
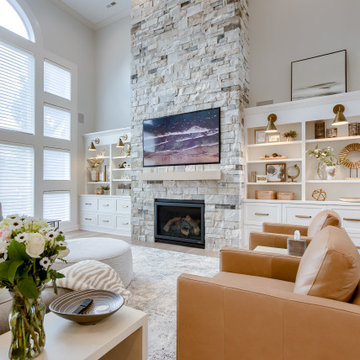
Esempio di un soggiorno classico aperto con parquet chiaro, cornice del camino in pietra ricostruita, TV a parete, pavimento beige e soffitto a volta
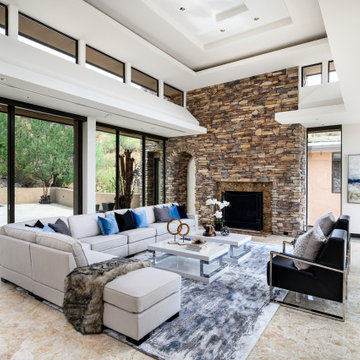
modern luxury living room
Esempio di un ampio soggiorno minimal aperto con sala formale, pareti bianche, camino classico, cornice del camino in pietra ricostruita, pavimento beige e soffitto ribassato
Esempio di un ampio soggiorno minimal aperto con sala formale, pareti bianche, camino classico, cornice del camino in pietra ricostruita, pavimento beige e soffitto ribassato
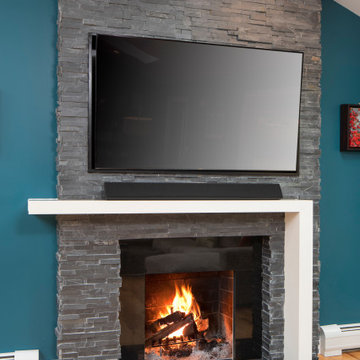
Ispirazione per un piccolo soggiorno design aperto con pareti blu, parquet chiaro, camino classico, cornice del camino in pietra ricostruita, TV a parete, pavimento beige e soffitto a volta

An open concept room, this family room has all it needs to create a cozy inviting space. The mismatched sofas were a purposeful addition adding some depth and warmth to the space. The clients were new to this area, but wanted to use as much of their own items as possible. The yellow alpaca blanket purchased when traveling to Peru was the start of the scheme and pairing it with their existing navy blue sofa. The only additions were the cream sofa the round table and tying it all together with some custom pillows.
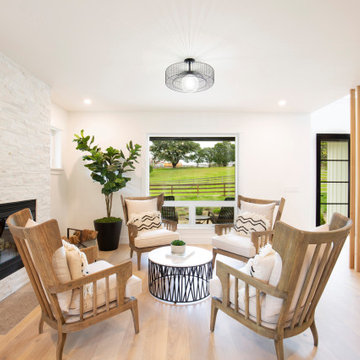
1980's home completely reimagined! The home was thoroughly remodeled by Character Builders for the designer/owner with an impeccable aesthetic … perfectly balancing timeless elements with current trends. Wide-plank European white oak floors and crisp white walls set the stage for luxury finishes and the expansive views of the creek, nearby vineyards and pastoral hills.
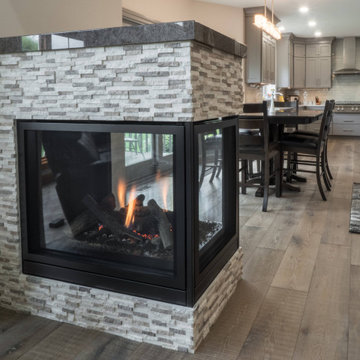
Three-sided peninsula gas fireplace with stacked stone veneer and a granite wall cap.
Esempio di un soggiorno tradizionale con pareti grigie, pavimento in vinile, camino bifacciale, cornice del camino in pietra ricostruita e pavimento beige
Esempio di un soggiorno tradizionale con pareti grigie, pavimento in vinile, camino bifacciale, cornice del camino in pietra ricostruita e pavimento beige
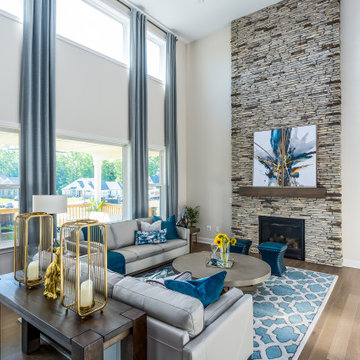
Two story Great Room with Rustic and elegant touches. The bold art and two story drapery panels add drama to the space. Candice Olson rug by Surya grounds the room and harmoniously unites the blue accents
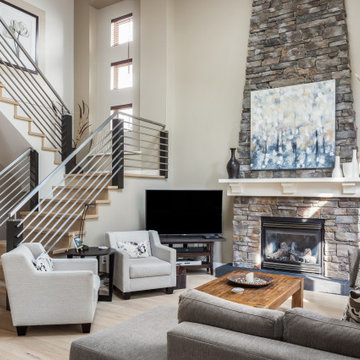
My House Design/Build Team | www.myhousedesignbuild.com | 604-694-6873 | iShot Photography
Esempio di un soggiorno tradizionale aperto con pareti beige, parquet chiaro, camino classico, cornice del camino in pietra ricostruita, porta TV ad angolo e pavimento beige
Esempio di un soggiorno tradizionale aperto con pareti beige, parquet chiaro, camino classico, cornice del camino in pietra ricostruita, porta TV ad angolo e pavimento beige
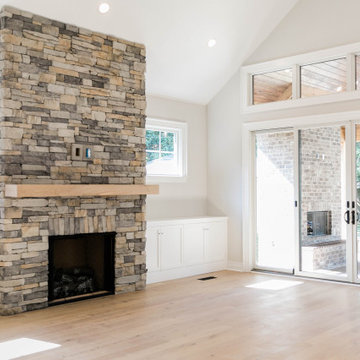
Idee per un grande soggiorno tradizionale aperto con pareti beige, parquet chiaro, camino classico, cornice del camino in pietra ricostruita, TV a parete, pavimento beige e soffitto a volta
Soggiorni con cornice del camino in pietra ricostruita e pavimento beige - Foto e idee per arredare
4