Soggiorni con cornice del camino in pietra ricostruita e parete attrezzata - Foto e idee per arredare
Filtra anche per:
Budget
Ordina per:Popolari oggi
61 - 80 di 276 foto
1 di 3
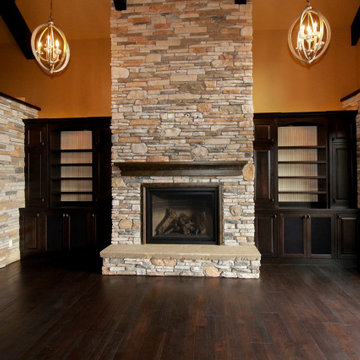
A beautiful custom home with rustic touches and gorgeous lake views.
Foto di un soggiorno rustico aperto con parquet scuro, camino classico, cornice del camino in pietra ricostruita, parete attrezzata e travi a vista
Foto di un soggiorno rustico aperto con parquet scuro, camino classico, cornice del camino in pietra ricostruita, parete attrezzata e travi a vista

Construction done by Stoltz Installation and Carpentry and humor provided constantly by long-time clients and friends. They did their laundry/mudroom with us and realized soon after the kitchen had to go! We changed from peninsula to an island and the homeowner worked on changing out the golden oak trim as his own side project while the remodel was taking place. We added some painting of the adjacent living room built-ins near the end when they finally agreed it had to be done or they would regret it. A fun coffee bar and and statement backsplash really make this space one of kind.
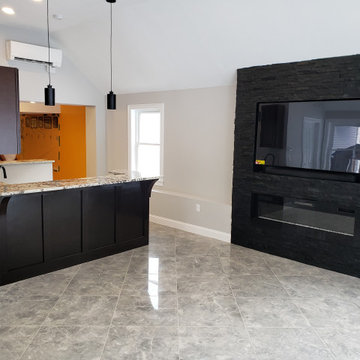
We designed and built this family room addition off the back of the house. Designed for entertaining with a custom made two tier bar, and a black stone accent wall with a niche for a fireplace and tv above.
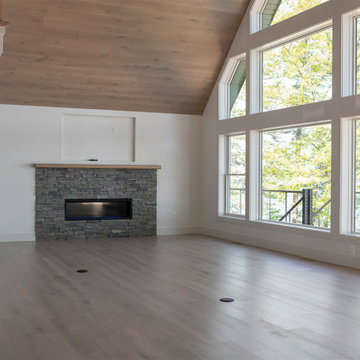
Previously, when you walked through the front door there was an obstructed view of Lake Winnipesaukee. This was due to a loft that covered half of the living space. We removed the loft area and completely re-framed the gable wall. Now, when you enter the home, all you see is a dramatic view of the lake.
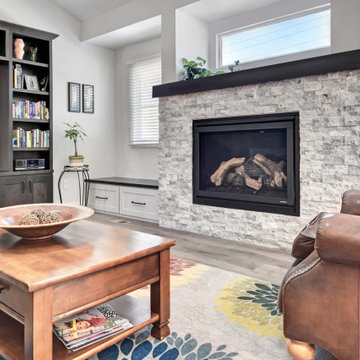
Esempio di un soggiorno country aperto con pavimento in laminato, camino classico, cornice del camino in pietra ricostruita, parete attrezzata e pavimento beige
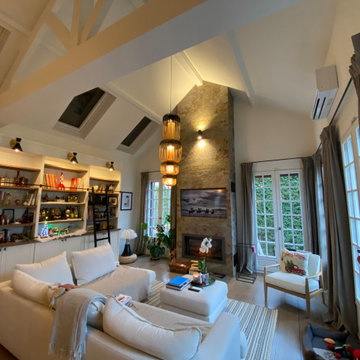
Salon
La cheminée est réalisée en feuilles de pierres STONELEAF
Foto di un ampio soggiorno moderno aperto con pareti bianche, pavimento in legno massello medio, stufa a legna, cornice del camino in pietra ricostruita, parete attrezzata, pavimento marrone e travi a vista
Foto di un ampio soggiorno moderno aperto con pareti bianche, pavimento in legno massello medio, stufa a legna, cornice del camino in pietra ricostruita, parete attrezzata, pavimento marrone e travi a vista
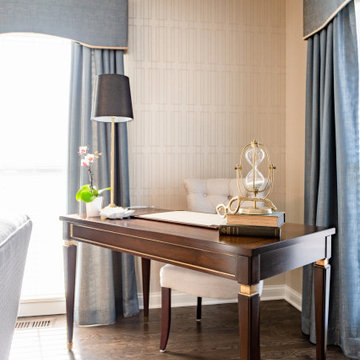
The transformation of this living room began with wallpaper and ended with new custom furniture. We added a media builtin cabinet with loads of storage and designed it to look like a beautiful piece of furniture. Custom swivel chairs each got a leather ottoman and a cozy loveseat and sofa with coffee table and stunning end tables rounded off the seating area. The writing desk in the space added a work zone. Final touches included custom drapery, lighting and artwork.
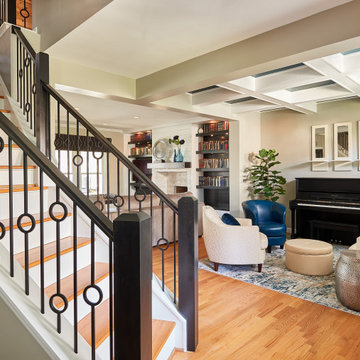
DiFabion Remodeling, Inc., Indian Trail, North Carolina, 2021 Regional CotY Award Winner, Residential Interior Under $100,000
Esempio di un soggiorno classico di medie dimensioni e aperto con sala della musica, pareti beige, pavimento in legno massello medio, camino classico, cornice del camino in pietra ricostruita, parete attrezzata, soffitto a cassettoni e pareti in perlinato
Esempio di un soggiorno classico di medie dimensioni e aperto con sala della musica, pareti beige, pavimento in legno massello medio, camino classico, cornice del camino in pietra ricostruita, parete attrezzata, soffitto a cassettoni e pareti in perlinato
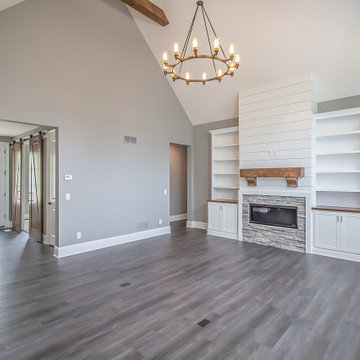
It’s Walkthrough Wednesday! Check out the details of this gorgeous custom built home in Cortland. More photos coming soon to the gallery on www.payne-payne.com. ⭐️
.
.
.
#payneandpayne #homebuilder #homedecor #homedesign #custombuild #luxuryhome #ohiohomebuilders #ohiocustomhomes #dreamhome #nahb #buildersofinsta
#builtins #chandelier #recroom #marblekitchen #barndoors #familyownedbusiness #clevelandbuilders #cortlandohio #AtHomeCLE
.?@paulceroky
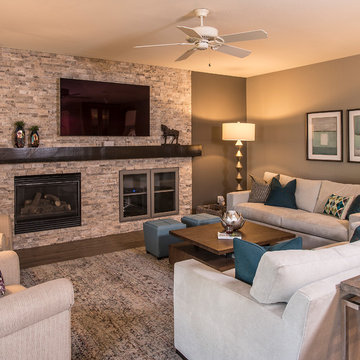
Our client wanted to update the entire first floor of her "very beige, traditional tract home." These common areas included her Kitchen, Dining Room, Family Room and Living Room. Her desire was for us to convert her existing drab, beige house, into a more "modern" (but not TOO modern) looking home, while incorporating a few of her existing pieces she wished to retain. I LOVE a good challenge and we were able to completely transform her existing house into beautiful, transitional spaces that suite her and her family's needs. As designers, our concern was to design each area to not only be beautiful and comfortable, but to be functional for her family, as well. We incorporated those pieces she wanted to keep with a mix of eclectic design elements and pops of gorgeous color to transform her home from drab to FAB!!
Photo By: Scott Sandler
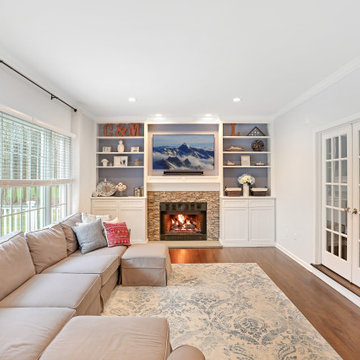
Custom Home Remodel in New Jersey.
Immagine di un soggiorno tradizionale di medie dimensioni con pareti grigie, pavimento in legno massello medio, camino classico, cornice del camino in pietra ricostruita, parete attrezzata e pavimento marrone
Immagine di un soggiorno tradizionale di medie dimensioni con pareti grigie, pavimento in legno massello medio, camino classico, cornice del camino in pietra ricostruita, parete attrezzata e pavimento marrone
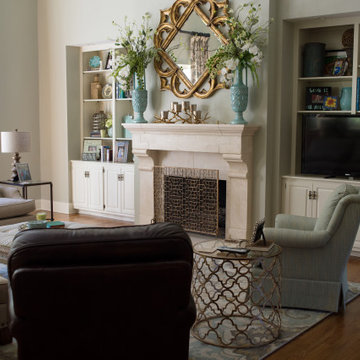
Immagine di un soggiorno tradizionale di medie dimensioni e aperto con sala formale, pareti grigie, pavimento in legno massello medio, camino classico, cornice del camino in pietra ricostruita e parete attrezzata
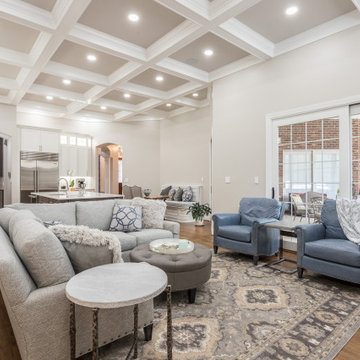
This comfortable family room with a view to the outside is perfect for lounging and entertaining. The buttery soft leather chairs and lush sectional were all designed using custom luxurious fabric and finishes.
This one-of-a-kind rug is hand-knotted by one family who receives a full living wage for their beautiful craftsmanship.

Wallace Ridge Beverly Hills modern luxury home stacked stone tv wall. William MacCollum.
Esempio di un ampio soggiorno minimalista aperto con sala formale, pareti grigie, parquet chiaro, camino classico, cornice del camino in pietra ricostruita, parete attrezzata, pavimento beige e soffitto ribassato
Esempio di un ampio soggiorno minimalista aperto con sala formale, pareti grigie, parquet chiaro, camino classico, cornice del camino in pietra ricostruita, parete attrezzata, pavimento beige e soffitto ribassato
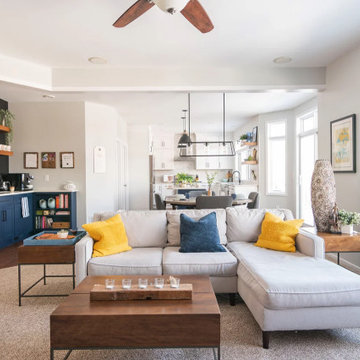
Construction done by Stoltz Installation and Carpentry and humor provided constantly by long-time clients and friends. They did their laundry/mudroom with us and realized soon after the kitchen had to go! We changed from peninsula to an island and the homeowner worked on changing out the golden oak trim as his own side project while the remodel was taking place. We added some painting of the adjacent living room built-ins near the end when they finally agreed it had to be done or they would regret it. A fun coffee bar and and statement backsplash really make this space one of kind.
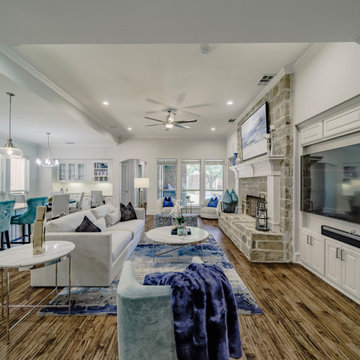
Blue, white, teal, and beige living room with a view of the pools.
Esempio di un grande soggiorno classico aperto con sala formale, pareti beige, parquet scuro, camino classico, cornice del camino in pietra ricostruita, parete attrezzata, pavimento blu, soffitto a cassettoni e pareti in mattoni
Esempio di un grande soggiorno classico aperto con sala formale, pareti beige, parquet scuro, camino classico, cornice del camino in pietra ricostruita, parete attrezzata, pavimento blu, soffitto a cassettoni e pareti in mattoni
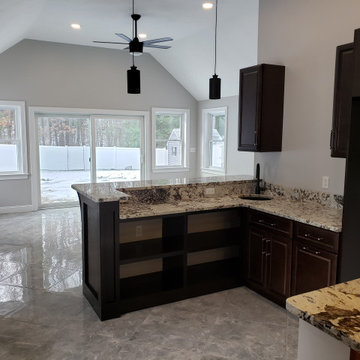
We designed and built this family room addition off the back of the house. Designed for entertaining with a custom made two tier bar, and a black stone accent wall with a niche for a fireplace and tv above.
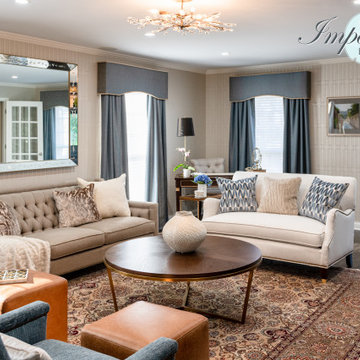
The transformation of this living room began with wallpaper and ended with new custom furniture. We added a media builtin cabinet with loads of storage and designed it to look like a beautiful piece of furniture. Custom swivel chairs each got a leather ottoman and a cozy loveseat and sofa with coffee table and stunning end tables rounded off the seating area. The writing desk in the space added a work zone. Final touches included custom drapery, lighting and artwork.
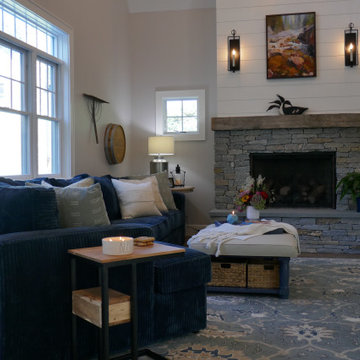
Double height living room open to family room. Focal two story fireplace, custom built in and large window. Cozy sectional with cuddle corner and hard wearing finishes.
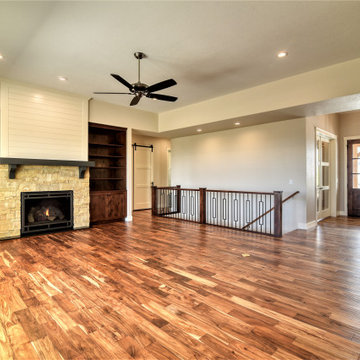
Idee per un grande soggiorno country chiuso con pareti bianche, pavimento in legno massello medio, camino classico, cornice del camino in pietra ricostruita, parete attrezzata e pavimento marrone
Soggiorni con cornice del camino in pietra ricostruita e parete attrezzata - Foto e idee per arredare
4