Soggiorni con cornice del camino in pietra ricostruita e parete attrezzata - Foto e idee per arredare
Filtra anche per:
Budget
Ordina per:Popolari oggi
41 - 60 di 276 foto
1 di 3
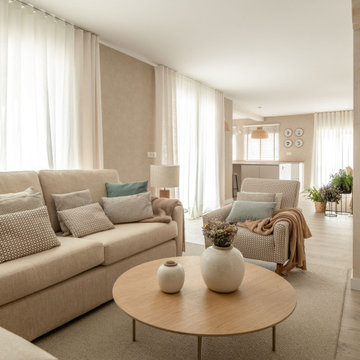
Idee per un grande soggiorno chic aperto con libreria, pareti beige, pavimento in laminato, camino classico, cornice del camino in pietra ricostruita, parete attrezzata e carta da parati
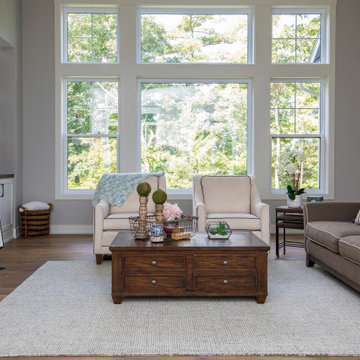
Uniquely situated on a double lot high above the river, this home stands proudly amongst the wooded backdrop. The homeowner's decision for the two-toned siding with dark stained cedar beams fits well with the natural setting. Tour this 2,000 sq ft open plan home with unique spaces above the garage and in the daylight basement.
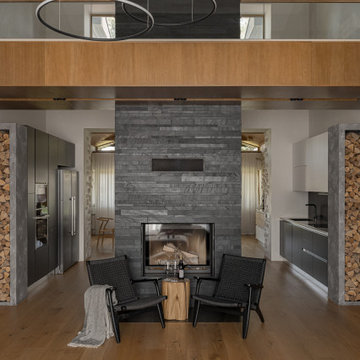
Esempio di un grande soggiorno contemporaneo stile loft con sala della musica, pavimento in legno massello medio, camino lineare Ribbon, cornice del camino in pietra ricostruita, parete attrezzata, pavimento beige, travi a vista e boiserie
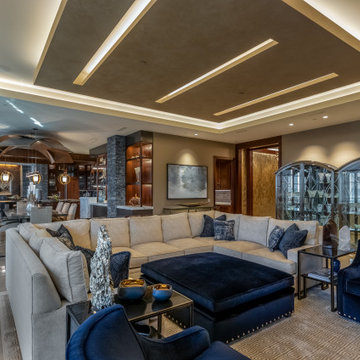
This project began with an entire penthouse floor of open raw space which the clients had the opportunity to section off the piece that suited them the best for their needs and desires. As the design firm on the space, LK Design was intricately involved in determining the borders of the space and the way the floor plan would be laid out. Taking advantage of the southwest corner of the floor, we were able to incorporate three large balconies, tremendous views, excellent light and a layout that was open and spacious. There is a large master suite with two large dressing rooms/closets, two additional bedrooms, one and a half additional bathrooms, an office space, hearth room and media room, as well as the large kitchen with oversized island, butler's pantry and large open living room. The clients are not traditional in their taste at all, but going completely modern with simple finishes and furnishings was not their style either. What was produced is a very contemporary space with a lot of visual excitement. Every room has its own distinct aura and yet the whole space flows seamlessly. From the arched cloud structure that floats over the dining room table to the cathedral type ceiling box over the kitchen island to the barrel ceiling in the master bedroom, LK Design created many features that are unique and help define each space. At the same time, the open living space is tied together with stone columns and built-in cabinetry which are repeated throughout that space. Comfort, luxury and beauty were the key factors in selecting furnishings for the clients. The goal was to provide furniture that complimented the space without fighting it.
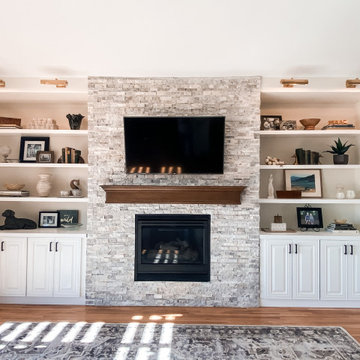
This home sits on a golf course in the Pinery in Colorado with the adjacent kitchen updated several years ago, the fireplace and the rest of the home felt out of place. We designed this fireplace to have the same feel as the kitchen and tie the whole home together.
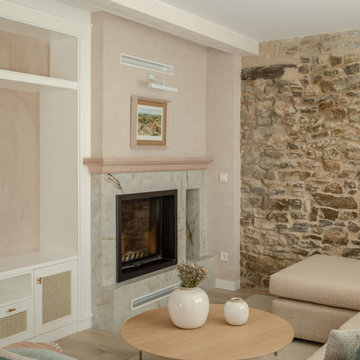
Ispirazione per un grande soggiorno country aperto con libreria, pareti beige, pavimento in laminato, camino classico, cornice del camino in pietra ricostruita, parete attrezzata, travi a vista e tappeto
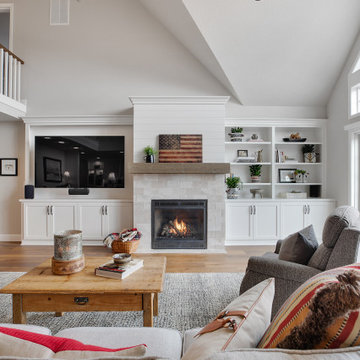
The new fireplace wall has an updated gas fireplace unit, mantle, millwork, painted cabinetry, and a bookcase. It's transformed into the room's focal point
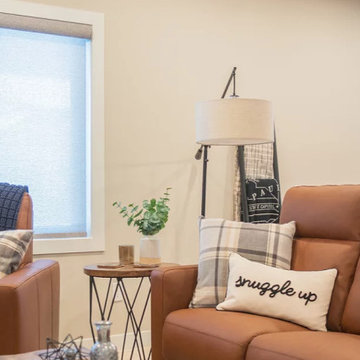
A blank slate and open minds are a perfect recipe for creative design ideas. The homeowner's brother is a custom cabinet maker who brought our ideas to life and then Landmark Remodeling installed them and facilitated the rest of our vision. We had a lot of wants and wishes, and were to successfully do them all, including a gym, fireplace, hidden kid's room, hobby closet, and designer touches.
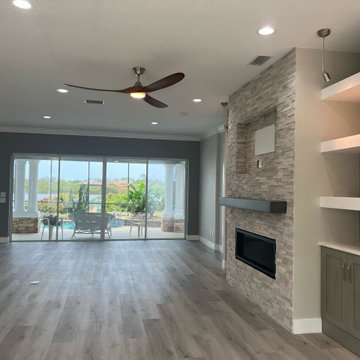
Immagine di un grande soggiorno chic aperto con pareti grigie, pavimento in laminato, camino classico, cornice del camino in pietra ricostruita, parete attrezzata e pavimento grigio
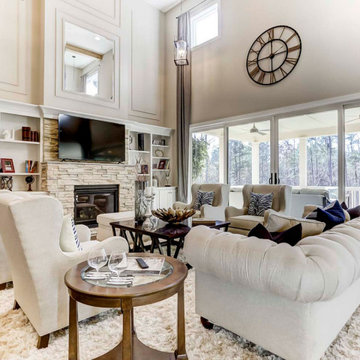
An expansive two-story great room in Charlotte with medium hardwood floors, a gas fireplace, white built-ins, a sliding window wall, and exposed natural beams.
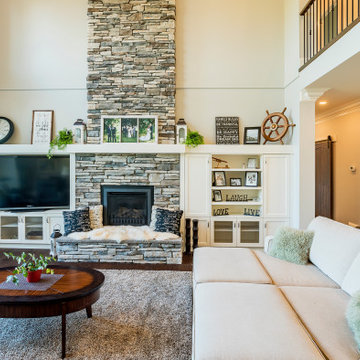
Photo by Brice Ferre
Ispirazione per un ampio soggiorno classico aperto con pavimento in legno massello medio, camino classico, cornice del camino in pietra ricostruita, parete attrezzata, pavimento marrone e soffitto a volta
Ispirazione per un ampio soggiorno classico aperto con pavimento in legno massello medio, camino classico, cornice del camino in pietra ricostruita, parete attrezzata, pavimento marrone e soffitto a volta
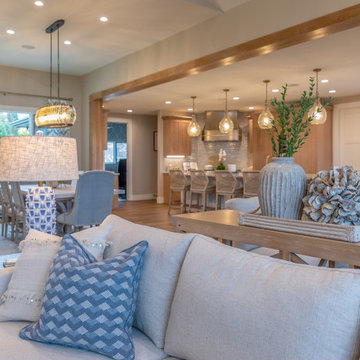
Coastal modern fireplace with cream stacked stone and reclaimed beam mantle in driftwood finish. Cabinetry in white oak with gold hardware and accents. oversized metal windows to maximize lake views. Furnishings by Bernhardt, Essentials for Living and Ballard Designs. Lighting by Crystorama.
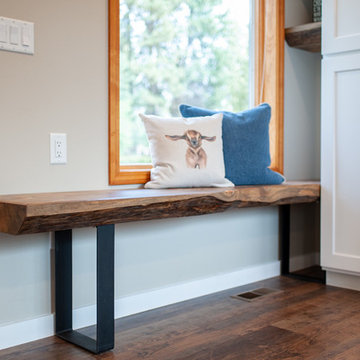
Esempio di un soggiorno contemporaneo aperto con sala formale, pareti grigie, pavimento in legno massello medio, camino classico, cornice del camino in pietra ricostruita, parete attrezzata e pavimento marrone
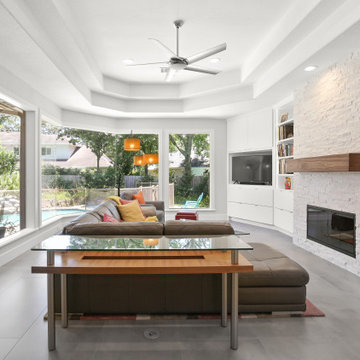
Chic, streamlined, luxury textures and materials, bright, welcoming....we could go on and on about this amazing home! We overhauled this interior into a contemporary dream! Chrome Delta fixtures, custom cabinetry, beautiful field tiles by Eleganza throughout the open areas, and custom-built glass stair rail by Ironwood all come together to transform this home.
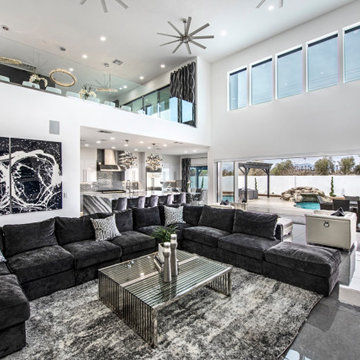
Family room with stacking doors, and floor to ceiling fireplace, stacked stone
Idee per un ampio soggiorno design aperto con angolo bar, pareti bianche, pavimento con piastrelle in ceramica, camino classico, cornice del camino in pietra ricostruita, parete attrezzata e pavimento grigio
Idee per un ampio soggiorno design aperto con angolo bar, pareti bianche, pavimento con piastrelle in ceramica, camino classico, cornice del camino in pietra ricostruita, parete attrezzata e pavimento grigio
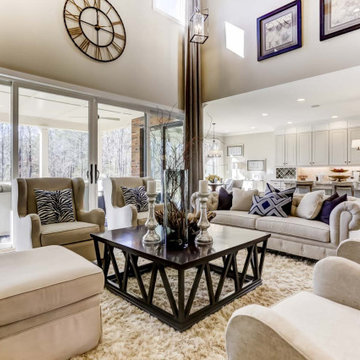
An expansive two-story great room in Charlotte with medium hardwood floors, a gas fireplace, white built-ins, a sliding window wall, and open kitchen.
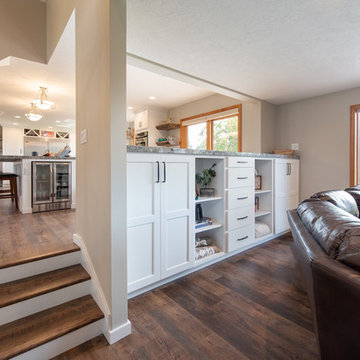
Esempio di un soggiorno design aperto con sala formale, pareti grigie, pavimento in legno massello medio, camino classico, cornice del camino in pietra ricostruita, parete attrezzata e pavimento marrone
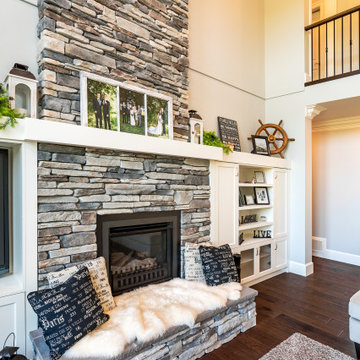
Photo by Brice Ferre
Foto di un ampio soggiorno tradizionale aperto con pavimento in legno massello medio, camino classico, cornice del camino in pietra ricostruita, parete attrezzata, pavimento marrone e soffitto a volta
Foto di un ampio soggiorno tradizionale aperto con pavimento in legno massello medio, camino classico, cornice del camino in pietra ricostruita, parete attrezzata, pavimento marrone e soffitto a volta
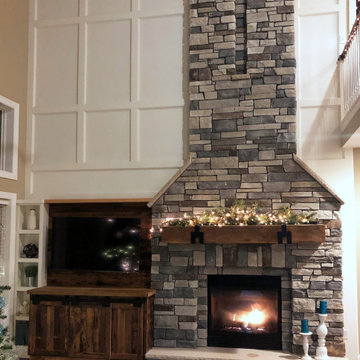
Grey field stone with sandstone hearthstone. White board and batten walls add elegance to the rustic fireplace. Warm wide plank floors ground the look to create a refined modern farmhouse aesthetic.
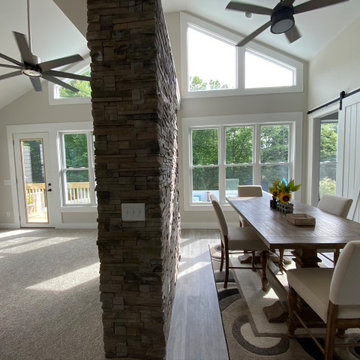
This gives a clear shot of the room addition and eat-in area. The vaulted ceiling gives way to the windows that line the rear of the house.
Foto di un ampio soggiorno country aperto con pareti beige, pavimento in laminato, camino classico, cornice del camino in pietra ricostruita, parete attrezzata, pavimento grigio, soffitto a volta e boiserie
Foto di un ampio soggiorno country aperto con pareti beige, pavimento in laminato, camino classico, cornice del camino in pietra ricostruita, parete attrezzata, pavimento grigio, soffitto a volta e boiserie
Soggiorni con cornice del camino in pietra ricostruita e parete attrezzata - Foto e idee per arredare
3