Soggiorni con cornice del camino in pietra - Foto e idee per arredare
Filtra anche per:
Budget
Ordina per:Popolari oggi
121 - 140 di 125.866 foto
1 di 3

Modern family loft in Boston’s South End. Open living area includes a custom fireplace with warm stone texture paired with functional seamless wall cabinets for clutter free storage.
Photos by Eric Roth.
Construction by Ralph S. Osmond Company.
Green architecture by ZeroEnergy Design. http://www.zeroenergy.com

Taylor Photography
Immagine di un soggiorno classico con pareti grigie, parquet scuro, camino classico, cornice del camino in pietra e TV a parete
Immagine di un soggiorno classico con pareti grigie, parquet scuro, camino classico, cornice del camino in pietra e TV a parete
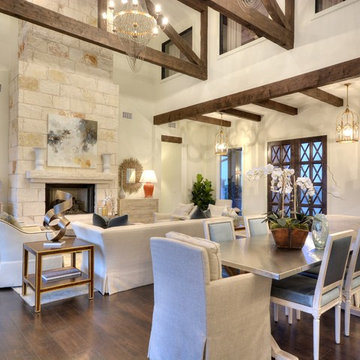
Hand-stressed wood beams and native stone fireplace add both drama and warmth to the great room.
Immagine di un soggiorno chic aperto con sala formale, pareti bianche, parquet scuro, camino classico, cornice del camino in pietra e nessuna TV
Immagine di un soggiorno chic aperto con sala formale, pareti bianche, parquet scuro, camino classico, cornice del camino in pietra e nessuna TV
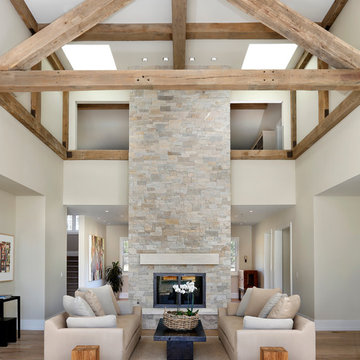
Bernard Andre
Foto di un soggiorno country aperto con sala formale, camino bifacciale e cornice del camino in pietra
Foto di un soggiorno country aperto con sala formale, camino bifacciale e cornice del camino in pietra
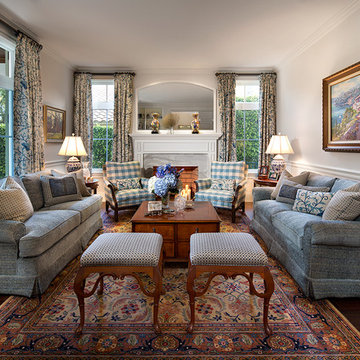
Craig Denis Photography
Idee per un grande soggiorno tradizionale aperto con sala formale, pareti beige, parquet scuro, camino classico, nessuna TV, cornice del camino in pietra e pavimento marrone
Idee per un grande soggiorno tradizionale aperto con sala formale, pareti beige, parquet scuro, camino classico, nessuna TV, cornice del camino in pietra e pavimento marrone
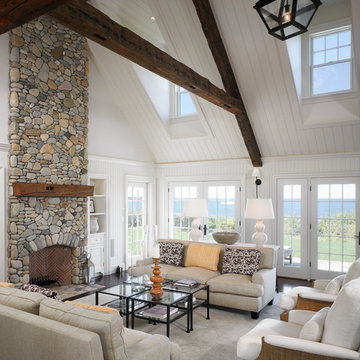
Ispirazione per un grande soggiorno costiero aperto con pareti bianche, camino classico, cornice del camino in pietra e parquet scuro

Foto di un soggiorno chic di medie dimensioni e aperto con camino classico, cornice del camino in pietra, sala formale, pareti beige, pavimento in legno massello medio, nessuna TV, pavimento marrone e tappeto

Photo: Stacy Vazquez-Abrams
Idee per un soggiorno chic di medie dimensioni e chiuso con pareti bianche, sala formale, parquet scuro, camino classico, nessuna TV e cornice del camino in pietra
Idee per un soggiorno chic di medie dimensioni e chiuso con pareti bianche, sala formale, parquet scuro, camino classico, nessuna TV e cornice del camino in pietra

Martha O'Hara Interiors, Interior Design | L. Cramer Builders + Remodelers, Builder | Troy Thies, Photography | Shannon Gale, Photo Styling
Please Note: All “related,” “similar,” and “sponsored” products tagged or listed by Houzz are not actual products pictured. They have not been approved by Martha O’Hara Interiors nor any of the professionals credited. For information about our work, please contact design@oharainteriors.com.

Esempio di un soggiorno minimal con camino classico, cornice del camino in pietra, pavimento con piastrelle in ceramica e pavimento bianco

Rob Karosis
Immagine di un soggiorno classico con pareti beige, parquet scuro, camino classico, cornice del camino in pietra, TV a parete e tappeto
Immagine di un soggiorno classico con pareti beige, parquet scuro, camino classico, cornice del camino in pietra, TV a parete e tappeto
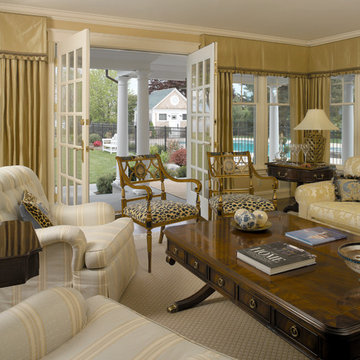
Photography: Aaron Usher III www.aaronusher.com/
Idee per un soggiorno vittoriano chiuso e di medie dimensioni con pareti beige, sala formale, pavimento in legno massello medio, camino classico, cornice del camino in pietra e nessuna TV
Idee per un soggiorno vittoriano chiuso e di medie dimensioni con pareti beige, sala formale, pavimento in legno massello medio, camino classico, cornice del camino in pietra e nessuna TV
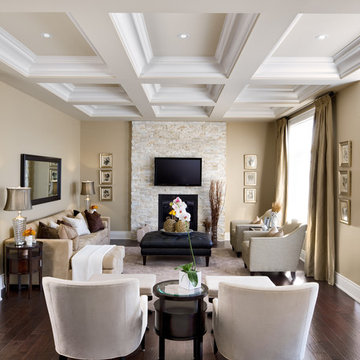
Jane Lockhart's beautifully designed luxury model home for Kylemore Communities.
Photography, Brandon Barré
Foto di un soggiorno classico chiuso con cornice del camino in pietra, camino classico, TV a parete e pavimento marrone
Foto di un soggiorno classico chiuso con cornice del camino in pietra, camino classico, TV a parete e pavimento marrone

Woodvalley Residence
Fireplace | Dry stacked gray blue limestone w/ cast concrete hearth
Floor | White Oak Flat Sawn, with a white finish that was sanded off called natural its a 7% gloss. Total was 4 layers. white finish, sanded, refinished. Installed and supplies around $20/sq.ft. The intention was to finish like natural driftwood with no gloss. You can contact the Builder Procon Projects for more detailed information.
http://proconprojects.com/
2011 © GAILE GUEVARA | PHOTOGRAPHY™ All rights reserved.
:: DESIGN TEAM ::
Interior Designer: Gaile Guevara
Interior Design Team: Layers & Layers
Renovation & House Extension by Procon Projects Limited
Architecture & Design by Mason Kent Design
Landscaping provided by Arcon Water Designs
Finishes
The flooring was engineered 7"W wide plankl, white oak, site finished in both a white & gray wash

Foto di un soggiorno classico di medie dimensioni con sala formale, pareti grigie, camino classico, nessuna TV, cornice del camino in pietra e pavimento marrone

Elegant, transitional living space with stone fireplace and blue floating shelves flanking the fireplace. Modern chandelier, swivel chairs and ottomans. Modern sideboard to visually divide the kitchen and living areas.

Idee per un grande soggiorno tradizionale aperto con pareti bianche, parquet chiaro, camino classico, cornice del camino in pietra, TV a parete, travi a vista e carta da parati

Idee per un grande soggiorno minimalista aperto con pareti bianche, parquet chiaro, camino bifacciale, cornice del camino in pietra e soffitto a volta

This image features the main reception room, designed to exude a sense of formal elegance while providing a comfortable and inviting atmosphere. The room’s interior design is a testament to the intent of the company to blend classic elements with contemporary style.
At the heart of the room is a traditional black marble fireplace, which anchors the space and adds a sense of grandeur. Flanking the fireplace are built-in shelving units painted in a soft grey, displaying a curated selection of decorative items and books that add a personal touch to the room. The shelves are also efficiently utilized with a discreetly integrated television, ensuring that functionality accompanies the room's aesthetics.
Above, a dramatic modern chandelier with cascading white elements draws the eye upward to the detailed crown molding, highlighting the room’s high ceilings and the architectural beauty of the space. Luxurious white sofas offer ample seating, their clean lines and plush cushions inviting guests to relax. Accent armchairs with a bold geometric pattern introduce a dynamic contrast to the room, while a marble coffee table centers the seating area with its organic shape and material.
The soft neutral color palette is enriched with textured throw pillows, and a large area rug in a light hue defines the seating area and adds a layer of warmth over the herringbone wood flooring. Draped curtains frame the window, softening the natural light that enhances the room’s airy feel.
This reception room reflects the company’s design philosophy of creating spaces that are timeless and refined, yet functional and welcoming, showcasing a commitment to craftsmanship, detail, and harmonious design.
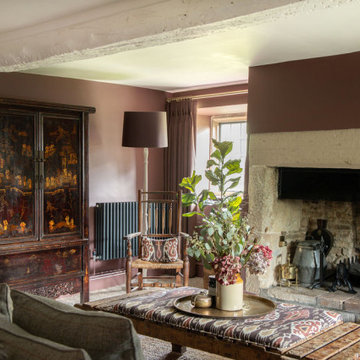
This listed property underwent a redesign, creating a home that truly reflects the timeless beauty of the Cotswolds. We added layers of texture through the use of natural materials, colours sympathetic to the surroundings to bring warmth and rustic antique pieces.
Soggiorni con cornice del camino in pietra - Foto e idee per arredare
7