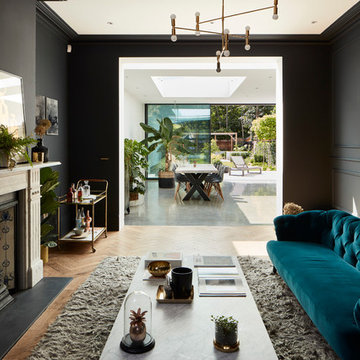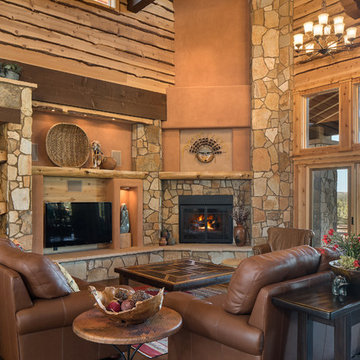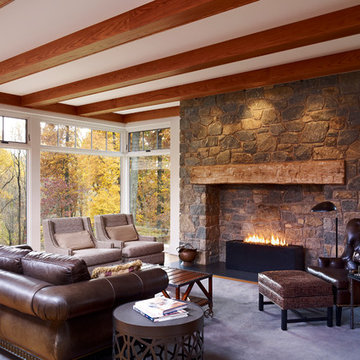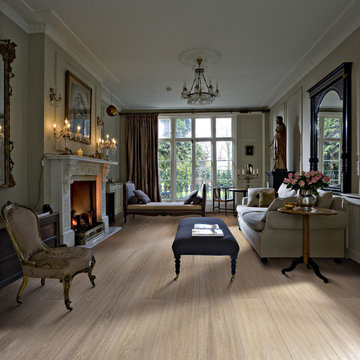Soggiorni con cornice del camino in pietra - Foto e idee per arredare
Filtra anche per:
Budget
Ordina per:Popolari oggi
101 - 120 di 125.866 foto
1 di 3

Matt Clayton Photography
Ispirazione per un soggiorno classico chiuso con pareti nere, parquet chiaro, camino classico, cornice del camino in pietra e nessuna TV
Ispirazione per un soggiorno classico chiuso con pareti nere, parquet chiaro, camino classico, cornice del camino in pietra e nessuna TV

Esempio di un soggiorno tradizionale chiuso con pareti beige, parquet scuro, camino classico, cornice del camino in pietra e TV a parete

Ispirazione per un grande soggiorno chic aperto con sala formale, pareti grigie, pavimento in gres porcellanato, camino classico, cornice del camino in pietra e pavimento bianco

Modern Home Interiors and Exteriors, featuring clean lines, textures, colors and simple design with floor to ceiling windows. Hardwood, slate, and porcelain floors, all natural materials that give a sense of warmth throughout the spaces. Some homes have steel exposed beams and monolith concrete and galvanized steel walls to give a sense of weight and coolness in these very hot, sunny Southern California locations. Kitchens feature built in appliances, and glass backsplashes. Living rooms have contemporary style fireplaces and custom upholstery for the most comfort.
Bedroom headboards are upholstered, with most master bedrooms having modern wall fireplaces surounded by large porcelain tiles.
Project Locations: Ojai, Santa Barbara, Westlake, California. Projects designed by Maraya Interior Design. From their beautiful resort town of Ojai, they serve clients in Montecito, Hope Ranch, Malibu, Westlake and Calabasas, across the tri-county areas of Santa Barbara, Ventura and Los Angeles, south to Hidden Hills- north through Solvang and more.
Modern Ojai home designed by Maraya and Tim Droney
Patrick Price Photography.

Calais Custom Homes
Ispirazione per un ampio soggiorno mediterraneo aperto con pareti beige, parquet chiaro, camino classico, cornice del camino in pietra e TV a parete
Ispirazione per un ampio soggiorno mediterraneo aperto con pareti beige, parquet chiaro, camino classico, cornice del camino in pietra e TV a parete

Idee per un soggiorno design aperto e di medie dimensioni con sala formale, pareti bianche, camino lineare Ribbon, pavimento in marmo, cornice del camino in pietra, nessuna TV e pavimento bianco

Ian Whitehead
Ispirazione per un ampio soggiorno american style aperto con sala formale, pareti arancioni, parquet scuro, camino ad angolo, cornice del camino in pietra e TV a parete
Ispirazione per un ampio soggiorno american style aperto con sala formale, pareti arancioni, parquet scuro, camino ad angolo, cornice del camino in pietra e TV a parete

Jonathon Edwards Media
Foto di un grande soggiorno stile marinaro aperto con pareti marroni, pavimento in legno massello medio, parete attrezzata, camino classico e cornice del camino in pietra
Foto di un grande soggiorno stile marinaro aperto con pareti marroni, pavimento in legno massello medio, parete attrezzata, camino classico e cornice del camino in pietra

Jeffrey Totoro Photography
Idee per un grande soggiorno country con pavimento in legno massello medio, cornice del camino in pietra e camino classico
Idee per un grande soggiorno country con pavimento in legno massello medio, cornice del camino in pietra e camino classico

Color:Supreme-Grande-Manor-Oak
Esempio di un soggiorno vittoriano di medie dimensioni e aperto con sala formale, pareti bianche, parquet chiaro, camino classico, cornice del camino in pietra e nessuna TV
Esempio di un soggiorno vittoriano di medie dimensioni e aperto con sala formale, pareti bianche, parquet chiaro, camino classico, cornice del camino in pietra e nessuna TV

Esempio di un soggiorno design aperto con sala formale, pareti grigie, parquet chiaro, camino classico, cornice del camino in pietra e tappeto

Residential Interior Decoration of a Bush surrounded Beach house by Camilla Molders Design
Architecture by Millar Roberston Architects
Photography by Derek Swalwell

Custom, floating walnut shelving and lower cabinets/book shelves work for display, hiding video equipment and dog toys, too! Thibaut aqua blue grasscloth sets it all off in a very soothing way.
Photo by: Melodie Hayes

Rustic beams frame the architecture in this spectacular great room; custom sectional and tables.
Photographer: Mick Hales
Idee per un ampio soggiorno country aperto con pavimento in legno massello medio, camino classico, cornice del camino in pietra e TV a parete
Idee per un ampio soggiorno country aperto con pavimento in legno massello medio, camino classico, cornice del camino in pietra e TV a parete

Stunning two story great room with wall of windows. Impressive two story fireplace with Daltile Arctic Gray 2x6. built-in book shelves and extensive hardwoods.

Esempio di un soggiorno classico con pareti grigie, moquette, camino lineare Ribbon e cornice del camino in pietra

The completed project, with 75" TV, a 72" ethanol burning fireplace, marble slab facing with split-faced granite mantel. The flanking cabinets are 9' tall each, and are made of wenge veneer with dimmable LED backlighting behind frosted glass panels. a 6' tall person is at eye level with the bottom of the TV, which features a Sony 750 watt sound bar and wireless sub-woofer. Photo by Scot Trueblood, Paradise Aerial Imagery

award winning builder, dark wood coffee table, real stone, tv over fireplace, two story great room, high ceilings
tray ceiling
crystal chandelier
Esempio di un soggiorno chic di medie dimensioni e aperto con pareti beige, parquet scuro, camino classico, cornice del camino in pietra, TV a parete e tappeto
Esempio di un soggiorno chic di medie dimensioni e aperto con pareti beige, parquet scuro, camino classico, cornice del camino in pietra, TV a parete e tappeto

A custom home builder in Chicago's western suburbs, Summit Signature Homes, ushers in a new era of residential construction. With an eye on superb design and value, industry-leading practices and superior customer service, Summit stands alone. Custom-built homes in Clarendon Hills, Hinsdale, Western Springs, and other western suburbs.

Starr Homes, LLC
Esempio di un soggiorno rustico con pareti beige, parquet scuro, camino classico, cornice del camino in pietra e TV a parete
Esempio di un soggiorno rustico con pareti beige, parquet scuro, camino classico, cornice del camino in pietra e TV a parete
Soggiorni con cornice del camino in pietra - Foto e idee per arredare
6