Soggiorni con cornice del camino in pietra - Foto e idee per arredare
Filtra anche per:
Budget
Ordina per:Popolari oggi
161 - 180 di 35.768 foto
1 di 3

Foto di un grande soggiorno contemporaneo aperto con sala formale, pareti bianche, parquet scuro, camino classico, cornice del camino in pietra e pavimento marrone

We remodeled the exisiting fireplace with a heavier mass of stone and waxed steel plate frame. The stone fireplace wall is held off the new TV/media cabinet with a steel reveal. The hearth is floating Ceasarstone that matches the adjacent open kitchen countertop.
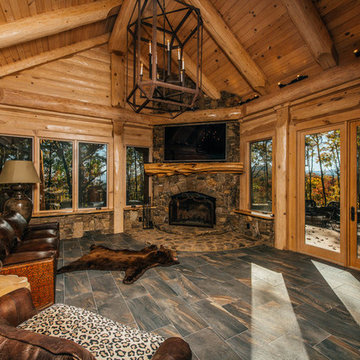
Foto di un soggiorno stile rurale di medie dimensioni e chiuso con sala formale, pareti beige, pavimento in gres porcellanato, camino bifacciale, cornice del camino in pietra, TV a parete e pavimento grigio
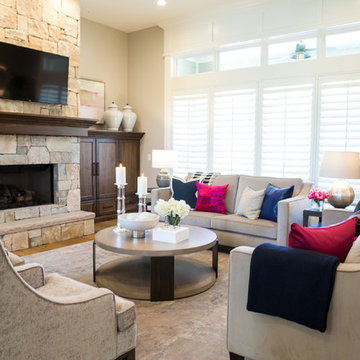
Interior Design By Lisman Studio Interior Design
Ispirazione per un soggiorno chic di medie dimensioni e aperto con pavimento in legno massello medio, camino classico, cornice del camino in pietra, TV a parete, pareti beige e pavimento marrone
Ispirazione per un soggiorno chic di medie dimensioni e aperto con pavimento in legno massello medio, camino classico, cornice del camino in pietra, TV a parete, pareti beige e pavimento marrone
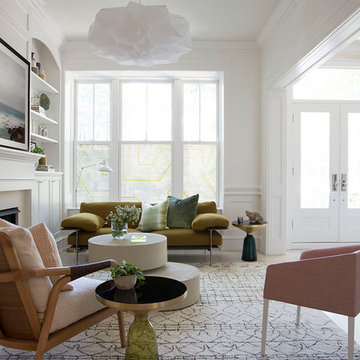
This living room directly off the entry sets the tone for the rest of the home with its low slung furnishings, plush turkish rug and ethereal chandelier. The palette for this space was pulled from the antique wool rug in the dining room with splashes of blush, chartreuse and ochre.
Summer Thornton Design, Inc.
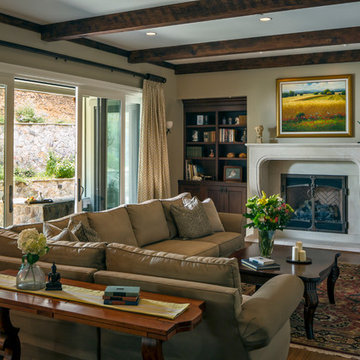
Step inside this stunning refined traditional home designed by our Lafayette studio. The luxurious interior seamlessly blends French country and classic design elements with contemporary touches, resulting in a timeless and sophisticated aesthetic. From the soft beige walls to the intricate detailing, every aspect of this home exudes elegance and warmth. The sophisticated living spaces feature inviting colors, high-end finishes, and impeccable attention to detail, making this home the perfect haven for relaxation and entertainment. Explore the photos to see how we transformed this stunning property into a true forever home.
---
Project by Douglah Designs. Their Lafayette-based design-build studio serves San Francisco's East Bay areas, including Orinda, Moraga, Walnut Creek, Danville, Alamo Oaks, Diablo, Dublin, Pleasanton, Berkeley, Oakland, and Piedmont.
For more about Douglah Designs, click here: http://douglahdesigns.com/
To learn more about this project, see here: https://douglahdesigns.com/featured-portfolio/european-charm/

Family Room with View to Pool
[Photography by Dan Piassick]
Esempio di un grande soggiorno design aperto con cornice del camino in pietra, camino lineare Ribbon, pareti bianche, parquet chiaro e tappeto
Esempio di un grande soggiorno design aperto con cornice del camino in pietra, camino lineare Ribbon, pareti bianche, parquet chiaro e tappeto
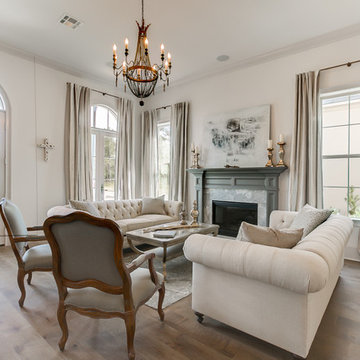
Southern Builders is a commercial and residential builder located in the New Orleans area. We have been serving Southeast Louisiana and Mississippi since 1980, building single family homes, custom homes, apartments, condos, and commercial buildings.
We believe in working close with our clients, whether as a subcontractor or a general contractor. Our success comes from building a team between the owner, the architects and the workers in the field. If your design demands that southern charm, it needs a team that will bring professional leadership and pride to your project. Southern Builders is that team. We put your interest and personal touch into the small details that bring large results.
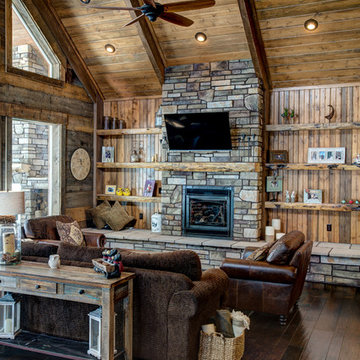
Esempio di un grande soggiorno rustico stile loft con pareti marroni, parquet scuro, camino classico, cornice del camino in pietra e TV a parete
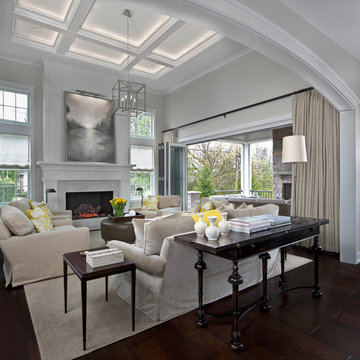
Beth Singer Photography
Ispirazione per un soggiorno tradizionale di medie dimensioni e aperto con pareti beige, parquet scuro, camino classico, cornice del camino in pietra e TV a parete
Ispirazione per un soggiorno tradizionale di medie dimensioni e aperto con pareti beige, parquet scuro, camino classico, cornice del camino in pietra e TV a parete
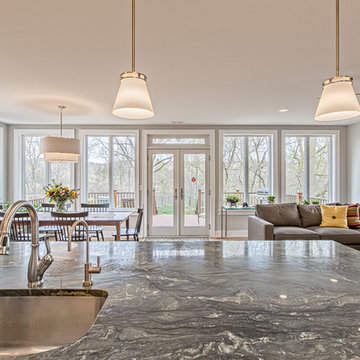
Light-filled open layout kitchen and living space features Verde Fusion quartzite countertop.
Ispirazione per un grande soggiorno american style aperto con pareti beige, parquet chiaro, camino classico, cornice del camino in pietra e nessuna TV
Ispirazione per un grande soggiorno american style aperto con pareti beige, parquet chiaro, camino classico, cornice del camino in pietra e nessuna TV

New View Photograghy
Idee per un ampio soggiorno chic aperto con sala formale, pareti grigie, parquet scuro, camino classico, cornice del camino in pietra e TV nascosta
Idee per un ampio soggiorno chic aperto con sala formale, pareti grigie, parquet scuro, camino classico, cornice del camino in pietra e TV nascosta
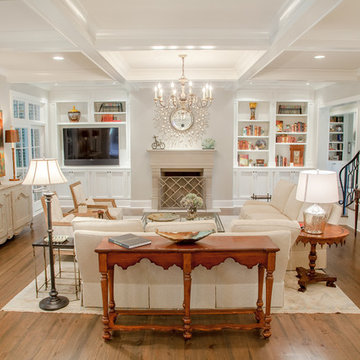
Troy Glasgow
Idee per un grande soggiorno chic chiuso con pavimento in legno massello medio, camino classico, cornice del camino in pietra, TV a parete e pareti grigie
Idee per un grande soggiorno chic chiuso con pavimento in legno massello medio, camino classico, cornice del camino in pietra, TV a parete e pareti grigie
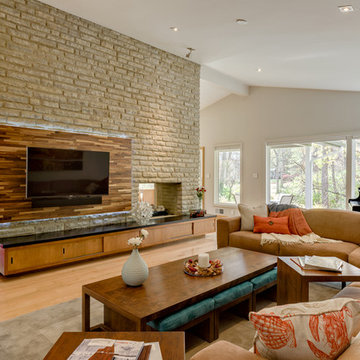
Immagine di un grande soggiorno minimalista aperto con sala formale, pareti grigie, parquet chiaro, camino bifacciale, cornice del camino in pietra e TV a parete
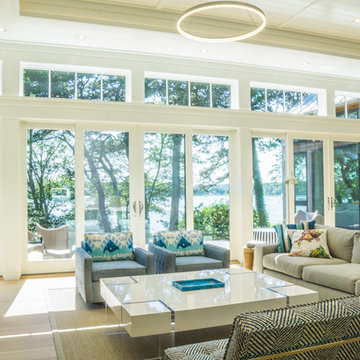
The modern living room of this home is designed to provide unencumbered views of the landscape and waterfront. A visual continuity is created through the use of granite and bluestone. The stonework of the fireplace surround matches the granite retaining walls outside the window and the bluestone hearth resembles the bluestone stairs off of the Ipe deck.
Photography by Michael Conway, Means-of-Production
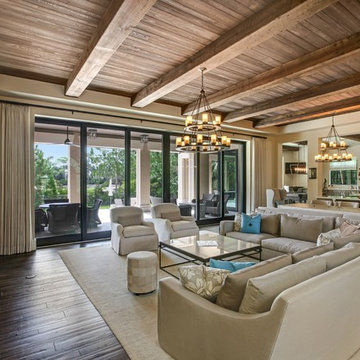
Immagine di un grande soggiorno mediterraneo aperto con pareti beige, parquet scuro, camino classico, cornice del camino in pietra, nessuna TV e sala formale

A stunning mountain retreat, this custom legacy home was designed by MossCreek to feature antique, reclaimed, and historic materials while also providing the family a lodge and gathering place for years to come. Natural stone, antique timbers, bark siding, rusty metal roofing, twig stair rails, antique hardwood floors, and custom metal work are all design elements that work together to create an elegant, yet rustic mountain luxury home.
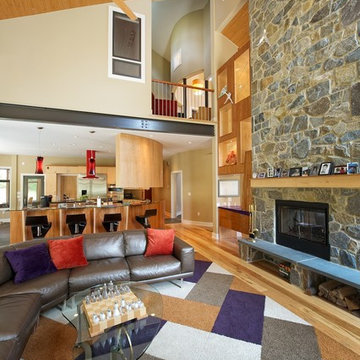
Idee per un grande soggiorno moderno aperto con pareti beige, parquet chiaro, camino bifacciale, cornice del camino in pietra e TV a parete
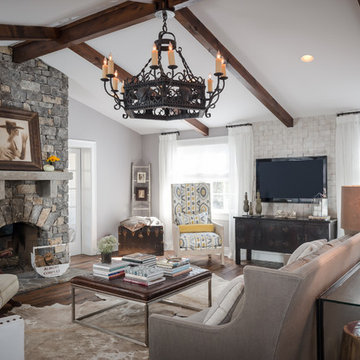
Esempio di un grande soggiorno chic aperto con pareti grigie, parquet scuro, camino classico, cornice del camino in pietra, TV a parete e pavimento marrone
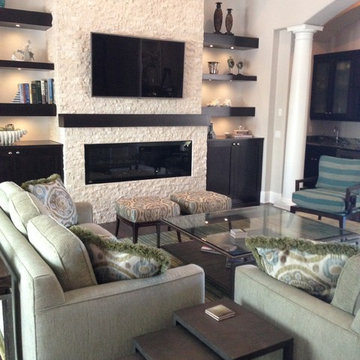
Tailored style seating surrounding the stone entertainment wall designed with flat screen TV and fireplace. Over-sized custom cocktail table allows all seating to reach with ease.
Soggiorni con cornice del camino in pietra - Foto e idee per arredare
9