Soggiorni con cornice del camino in pietra - Foto e idee per arredare
Filtra anche per:
Budget
Ordina per:Popolari oggi
201 - 220 di 35.780 foto
1 di 3
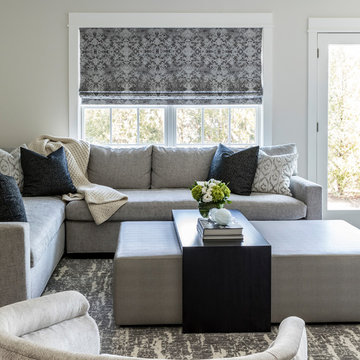
Marco Ricca
Foto di un soggiorno contemporaneo di medie dimensioni e chiuso con parquet chiaro, camino classico, cornice del camino in pietra e TV a parete
Foto di un soggiorno contemporaneo di medie dimensioni e chiuso con parquet chiaro, camino classico, cornice del camino in pietra e TV a parete
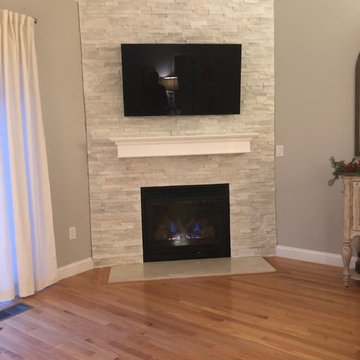
Immagine di un soggiorno classico di medie dimensioni e aperto con sala formale, pareti grigie, parquet chiaro, camino ad angolo, cornice del camino in pietra, TV a parete e pavimento marrone
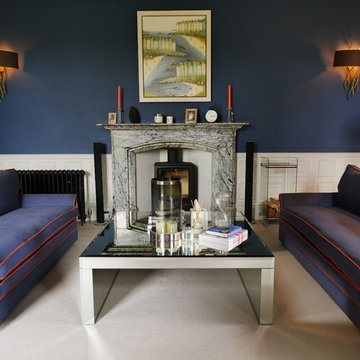
Our clients own sofas reupholstered in a brushed cotton fabric and piped in a sparky orange. Bespoke coffee table designed by Design and Space.
Laura Shepherds Lens Photography
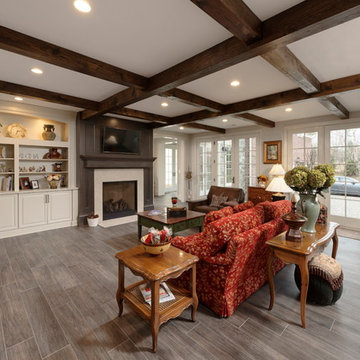
Bob Narod Photography
Idee per un soggiorno classico di medie dimensioni e aperto con pavimento in gres porcellanato, camino classico, cornice del camino in pietra, TV a parete e pavimento grigio
Idee per un soggiorno classico di medie dimensioni e aperto con pavimento in gres porcellanato, camino classico, cornice del camino in pietra, TV a parete e pavimento grigio
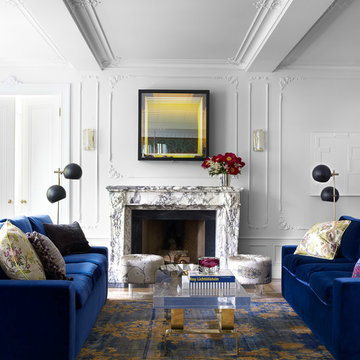
Rug Resources
Immagine di un soggiorno moderno di medie dimensioni e chiuso con sala formale, pareti bianche, pavimento in marmo, camino classico, cornice del camino in pietra, nessuna TV e pavimento beige
Immagine di un soggiorno moderno di medie dimensioni e chiuso con sala formale, pareti bianche, pavimento in marmo, camino classico, cornice del camino in pietra, nessuna TV e pavimento beige
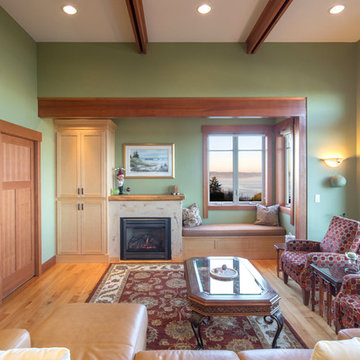
Our clients sought classic Craftsman styling to accentuate the one-of-kind view their from their land.
At 2,200 sf, this single-family home marries traditional craftsman style with modern energy efficiency and design. A Built Green Level 5, the home features an extremely efficient Heat Return Ventilation system, amazing indoor air quality, thermal solar hot water, solar panels, hydronic radiant in-floor heat, warm wood interior detailing, timeless built-in cabinetry, tastefully placed wood coffered ceilings, and expansive views of Commencement Bay and Mt. Rainier that harvest the eastern sunlight for winter heat.
Photo by: Poppi Photography

This living room features beige sofas and wingback armchairs, centered by a beige rug, and an ornate wood coffee table with a glass top. Gray wash wooden beams line the vaulted ceiling to anchor 2 caged chandeliers. An industrial-style wet bar placed in the back corner accompanied by silver barstools.
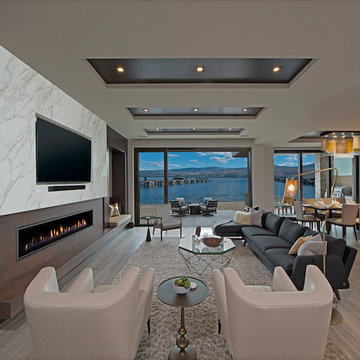
Esempio di un grande soggiorno design aperto con pavimento in gres porcellanato, cornice del camino in pietra e parete attrezzata
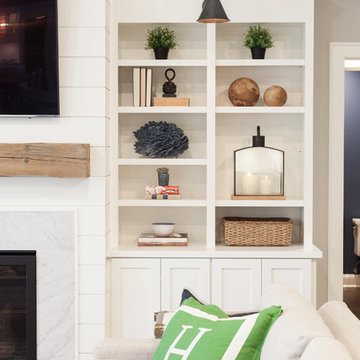
Caitlin Abrams
Idee per un grande soggiorno stile marinaro aperto con pareti grigie, parquet scuro, camino classico, cornice del camino in pietra e TV a parete
Idee per un grande soggiorno stile marinaro aperto con pareti grigie, parquet scuro, camino classico, cornice del camino in pietra e TV a parete
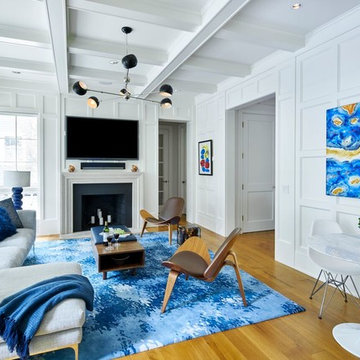
Immagine di un grande soggiorno chic aperto con pareti bianche, parquet chiaro, camino classico, TV a parete, pavimento beige e cornice del camino in pietra
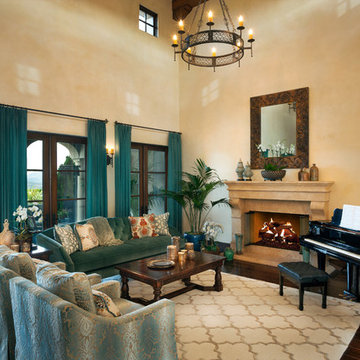
Old world Spanish Villa with deep, thick plaster walls and groin vaults. Arches are plentiful, along with views of the Thousand Oaks and Westlake valley. This comfortable home is designed for a wonderful, fun family with two children. The place of many gatherings of friends and family, it radiates a warmth and love of good times with great friends. Deep rich blues, aqua and terra cotta colors throughout this home, with travertine versaille patterned floors.
Deep loggia and patios all around the home take advantage of all the mountain and valley views, while keeping the family and friends warm in cooler times. The entire sprawling villa is wrapped around an inside patio with a fountain and hand made Malibu Tile pots. All furniture is hand made, from distressed and rustic tables to custom upholstery in jewel tones. A built in bar for entertaining in the great room, a very large family room with deep blue fabric wrap around sofa, hand knotted rugs in the living room, master bedroom and family room. A master suite with light creamy white walls, a plaster fireplace and a metal poster bed looks through a sitting room with turquoise accents. The home has 6 fireplaces, of which three are outside, some carved in limestone, others in spanish plaster.
Designed by Maraya Interior Design. From their beautiful resort town of Ojai, they serve clients in Montecito, Hope Ranch, Malibu, Westlake and Calabasas, across the tri-county areas of Santa Barbara, Ventura and Los Angeles, south to Hidden Hills- north through Solvang and more. .
Patrick Price photography
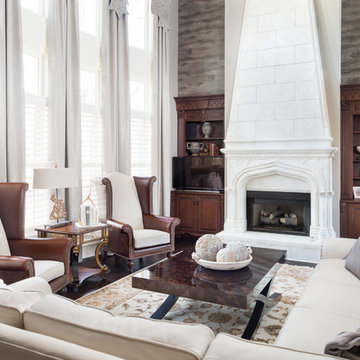
New built ins, upholstery, furniture, accessories and window treatments let light flow into this room, with a nod to the wood accented walls and the gorgeous faux limestone fireplace as the focal point.
Photo by Patrick Heagney
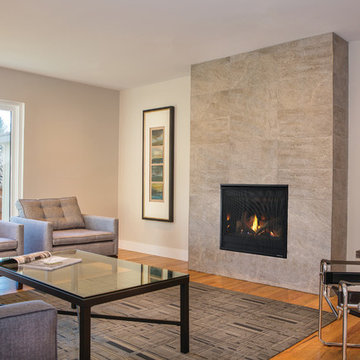
Ispirazione per un soggiorno design di medie dimensioni e chiuso con sala formale, pareti beige, camino classico, cornice del camino in pietra, nessuna TV, pavimento marrone e pavimento in legno massello medio
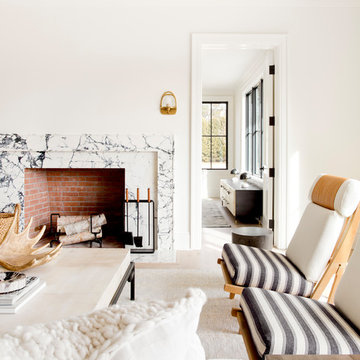
Idee per un grande soggiorno scandinavo chiuso con sala formale, pareti bianche, parquet chiaro, camino classico, cornice del camino in pietra, nessuna TV e pavimento beige
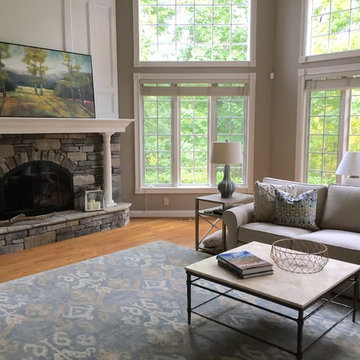
Immagine di un grande soggiorno chic aperto con pareti grigie, pavimento in legno massello medio, camino classico, cornice del camino in pietra e porta TV ad angolo
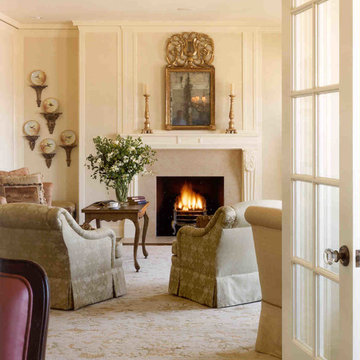
Idee per un soggiorno vittoriano di medie dimensioni e chiuso con sala formale, pareti beige, pavimento in legno massello medio, camino classico, cornice del camino in pietra e nessuna TV
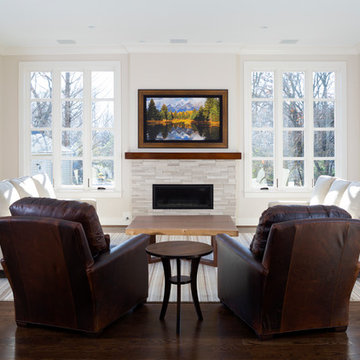
Immagine di un soggiorno minimalista di medie dimensioni e aperto con pareti beige, parquet scuro, camino classico, cornice del camino in pietra, TV nascosta e pavimento marrone
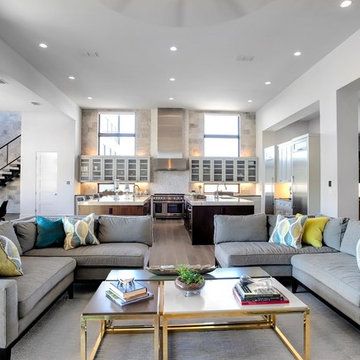
contemporary house style locate north of san antonio texas in the hill country area
design by OSCAR E FLORES DESIGN STUDIO
photo A. Vazquez
Idee per un grande soggiorno contemporaneo aperto con sala formale, pareti bianche, pavimento in gres porcellanato, camino lineare Ribbon, cornice del camino in pietra e TV a parete
Idee per un grande soggiorno contemporaneo aperto con sala formale, pareti bianche, pavimento in gres porcellanato, camino lineare Ribbon, cornice del camino in pietra e TV a parete
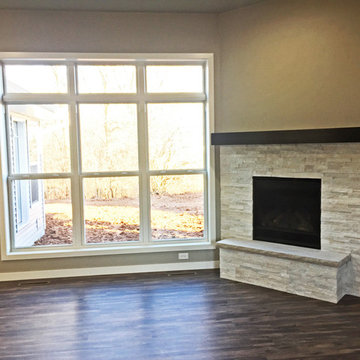
This realstone panel fireplace has a bench as well as a painted wood mantel. It is in the corner of the great room and is a gas fireplace. There is also a large window which provides natural lighting.
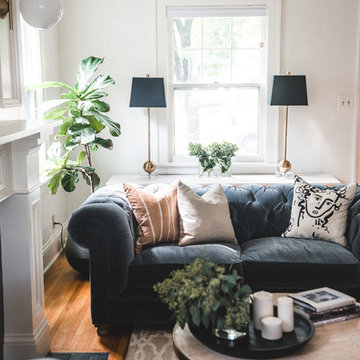
Amanda Marie Studio
Esempio di un soggiorno chic di medie dimensioni e aperto con sala formale, pareti bianche, parquet chiaro, camino classico, cornice del camino in pietra, nessuna TV e pavimento marrone
Esempio di un soggiorno chic di medie dimensioni e aperto con sala formale, pareti bianche, parquet chiaro, camino classico, cornice del camino in pietra, nessuna TV e pavimento marrone
Soggiorni con cornice del camino in pietra - Foto e idee per arredare
11