Soggiorni con cornice del camino in pietra - Foto e idee per arredare
Filtra anche per:
Budget
Ordina per:Popolari oggi
41 - 60 di 35.768 foto
1 di 3
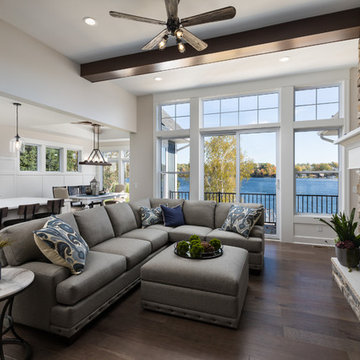
Idee per un grande soggiorno stile marinaro aperto con pareti bianche, pavimento in legno massello medio, camino classico, cornice del camino in pietra, TV autoportante e pavimento marrone
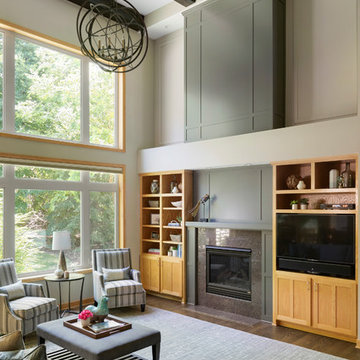
Check out our before photos to truly grasp the architectural detail that we added to this 2-story great room. We added a second story fireplace and soffit detail to finish off the room, painted the existing fireplace section, added millwork framed detail on the sides and added beams as well.
Photos by Spacecrafting Photography.
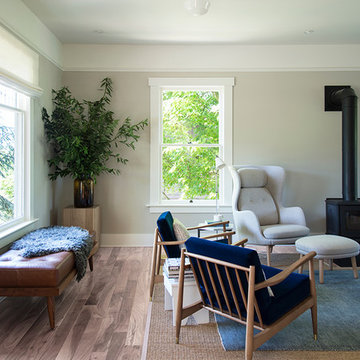
Andy Beers
Esempio di un piccolo soggiorno scandinavo aperto con pareti grigie, parquet chiaro, stufa a legna, cornice del camino in pietra e pavimento beige
Esempio di un piccolo soggiorno scandinavo aperto con pareti grigie, parquet chiaro, stufa a legna, cornice del camino in pietra e pavimento beige

This homeowner desired the family room (adjacent to the kitchen) to be the casual space to kick back and relax in, while still embellished enough to look stylish.
By selecting mixed textures of leather, linen, distressed woods, and metals, USI was able to create this rustic, yet, inviting space.
Flanking the fireplace with floating shelves and modified built ins, adding a ceiling beams, and a new mantle really transformed this once traditional space to something much more casual and tuscan.

Chris Snook
Ispirazione per un grande soggiorno minimal aperto con sala formale, pareti bianche, parquet chiaro, camino classico, cornice del camino in pietra, nessuna TV e pavimento beige
Ispirazione per un grande soggiorno minimal aperto con sala formale, pareti bianche, parquet chiaro, camino classico, cornice del camino in pietra, nessuna TV e pavimento beige
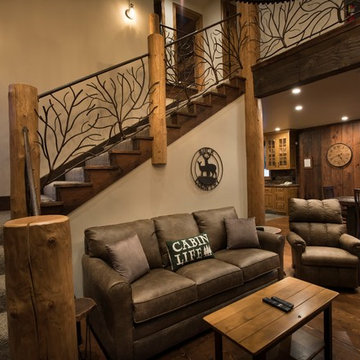
Foto di un soggiorno rustico di medie dimensioni e aperto con sala formale, pareti marroni, parquet scuro, camino classico, cornice del camino in pietra, nessuna TV e pavimento marrone
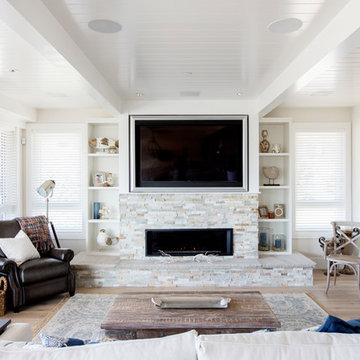
Janis Nicolay
Esempio di un soggiorno stile marinaro di medie dimensioni e chiuso con pareti bianche, parquet chiaro, cornice del camino in pietra, TV a parete, camino lineare Ribbon e pavimento beige
Esempio di un soggiorno stile marinaro di medie dimensioni e chiuso con pareti bianche, parquet chiaro, cornice del camino in pietra, TV a parete, camino lineare Ribbon e pavimento beige

Vue d'ensemble sur le salon et la salle à manger Bosquet !
A l'origine il y avait un mur de séparation entre les deux avec une porte passante. Nous avons décidé de le démolir pour agrandir l'espace, mais nous avons recréé une sorte de séparation visuelle utile pour bien délimiter les deux espaces.
Eux-mêmes délimités par deux plafonniers différents correspondants à la forme de la pièce qu'ils éclairent.
https://www.nevainteriordesign.com/
Lien Magazine
Jean Perzel : http://www.perzel.fr/projet-bosquet-neva/
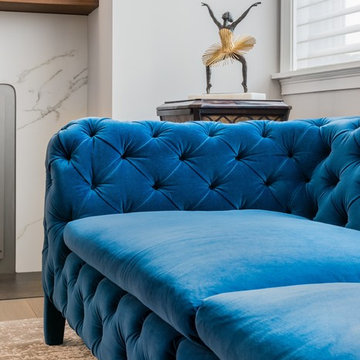
Designer: Jana Neudel
Photography by Keitaro Yoshioka
Foto di un soggiorno boho chic di medie dimensioni e aperto con libreria, pareti bianche, pavimento in legno massello medio, camino bifacciale, cornice del camino in pietra, TV autoportante e pavimento grigio
Foto di un soggiorno boho chic di medie dimensioni e aperto con libreria, pareti bianche, pavimento in legno massello medio, camino bifacciale, cornice del camino in pietra, TV autoportante e pavimento grigio
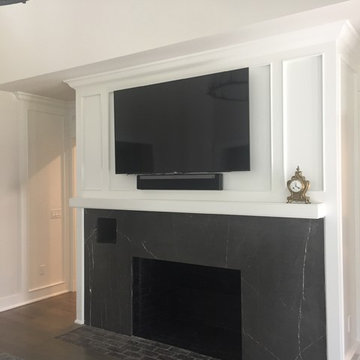
Ispirazione per un soggiorno tradizionale di medie dimensioni e aperto con pareti grigie, pavimento in legno massello medio, camino classico, cornice del camino in pietra, TV a parete e pavimento grigio
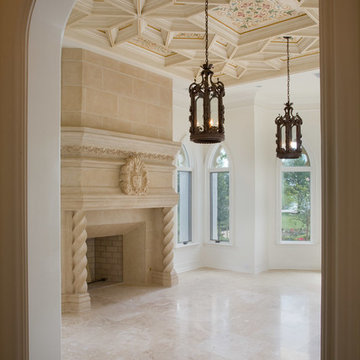
This intricate coffered ceiling was designed alongside of the carpenter, architect and homeowner for a timeless formal ceiling.
Foto di un grande soggiorno mediterraneo chiuso con sala formale, pareti beige, pavimento in gres porcellanato, camino classico, cornice del camino in pietra e pavimento beige
Foto di un grande soggiorno mediterraneo chiuso con sala formale, pareti beige, pavimento in gres porcellanato, camino classico, cornice del camino in pietra e pavimento beige
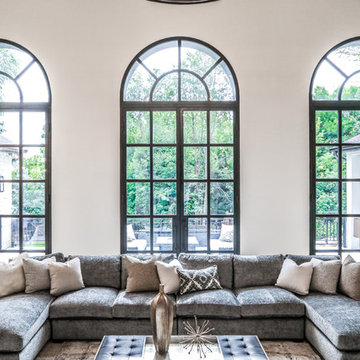
Brad Montgomery, tym.
Ispirazione per un grande soggiorno mediterraneo aperto con pareti beige, camino bifacciale, cornice del camino in pietra, TV a parete, pavimento marrone e pavimento con piastrelle in ceramica
Ispirazione per un grande soggiorno mediterraneo aperto con pareti beige, camino bifacciale, cornice del camino in pietra, TV a parete, pavimento marrone e pavimento con piastrelle in ceramica
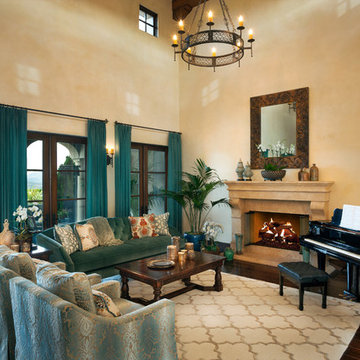
Old world Spanish Villa with deep, thick plaster walls and groin vaults. Arches are plentiful, along with views of the Thousand Oaks and Westlake valley. This comfortable home is designed for a wonderful, fun family with two children. The place of many gatherings of friends and family, it radiates a warmth and love of good times with great friends. Deep rich blues, aqua and terra cotta colors throughout this home, with travertine versaille patterned floors.
Deep loggia and patios all around the home take advantage of all the mountain and valley views, while keeping the family and friends warm in cooler times. The entire sprawling villa is wrapped around an inside patio with a fountain and hand made Malibu Tile pots. All furniture is hand made, from distressed and rustic tables to custom upholstery in jewel tones. A built in bar for entertaining in the great room, a very large family room with deep blue fabric wrap around sofa, hand knotted rugs in the living room, master bedroom and family room. A master suite with light creamy white walls, a plaster fireplace and a metal poster bed looks through a sitting room with turquoise accents. The home has 6 fireplaces, of which three are outside, some carved in limestone, others in spanish plaster.
Designed by Maraya Interior Design. From their beautiful resort town of Ojai, they serve clients in Montecito, Hope Ranch, Malibu, Westlake and Calabasas, across the tri-county areas of Santa Barbara, Ventura and Los Angeles, south to Hidden Hills- north through Solvang and more. .
Patrick Price photography

Bright spacious living room with large sectional and cozy fireplace. This contemporary-eclectic living room features cultural patterns, warm rustic woods, slab stone fireplace, vibrant artwork, and unique sculptures. The contrast between traditional wood accents and clean, tailored furnishings creates a surprising balance of urban design and country charm.
Designed by Design Directives, LLC., who are based in Scottsdale and serving throughout Phoenix, Paradise Valley, Cave Creek, Carefree, and Sedona.
For more about Design Directives, click here: https://susanherskerasid.com/
To learn more about this project, click here: https://susanherskerasid.com/urban-ranch

Karina Kleeberg
Idee per un soggiorno design di medie dimensioni e aperto con sala formale, pareti bianche, parquet chiaro, camino lineare Ribbon, cornice del camino in pietra e parete attrezzata
Idee per un soggiorno design di medie dimensioni e aperto con sala formale, pareti bianche, parquet chiaro, camino lineare Ribbon, cornice del camino in pietra e parete attrezzata
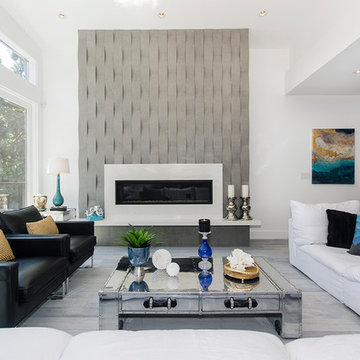
Warren Wilson Construction
Luiza Matysiak Photography
Idee per un grande soggiorno design aperto con pareti bianche, cornice del camino in pietra, pavimento grigio, parquet chiaro e camino lineare Ribbon
Idee per un grande soggiorno design aperto con pareti bianche, cornice del camino in pietra, pavimento grigio, parquet chiaro e camino lineare Ribbon
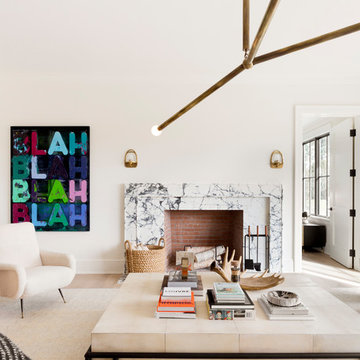
Ispirazione per un grande soggiorno scandinavo chiuso con pareti bianche, parquet chiaro, camino classico, cornice del camino in pietra, pavimento beige, sala formale e nessuna TV
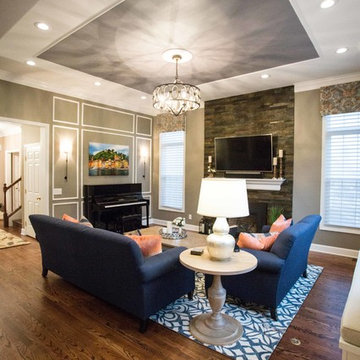
Ispirazione per un soggiorno tradizionale di medie dimensioni e aperto con TV a parete, pareti beige, parquet scuro, camino classico, pavimento marrone, sala della musica e cornice del camino in pietra
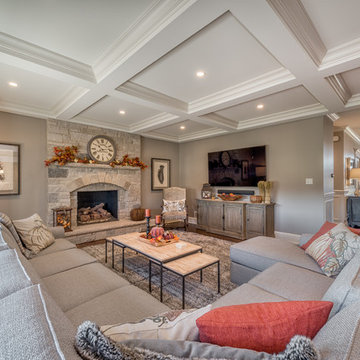
Immagine di un grande soggiorno classico chiuso con pareti grigie, parquet scuro, camino classico, cornice del camino in pietra, TV a parete e pavimento marrone
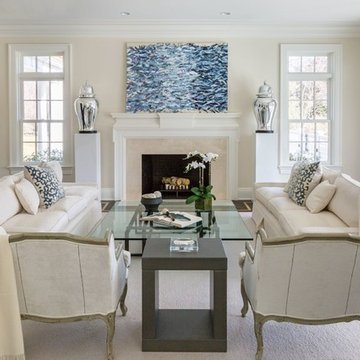
Ispirazione per un soggiorno tradizionale di medie dimensioni e chiuso con sala formale, pareti beige, parquet scuro, camino classico, pavimento marrone, cornice del camino in pietra e nessuna TV
Soggiorni con cornice del camino in pietra - Foto e idee per arredare
3