Soggiorni con cornice del camino in pietra e TV autoportante - Foto e idee per arredare
Filtra anche per:
Budget
Ordina per:Popolari oggi
161 - 180 di 6.666 foto
1 di 3
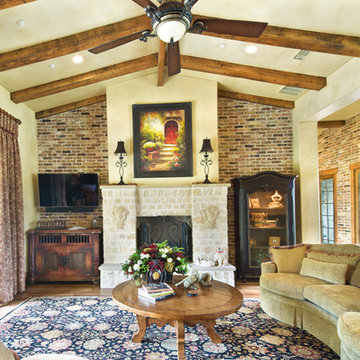
Esempio di un soggiorno chic di medie dimensioni e chiuso con sala formale, pareti beige, pavimento in legno massello medio, camino classico, cornice del camino in pietra e TV autoportante
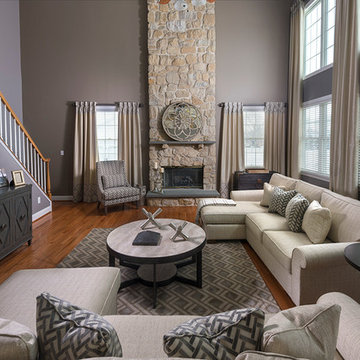
Transitional Two-Story Living Room
Esempio di un grande soggiorno chic aperto con pareti grigie, pavimento in legno massello medio, camino classico, cornice del camino in pietra, TV autoportante, sala formale e pavimento marrone
Esempio di un grande soggiorno chic aperto con pareti grigie, pavimento in legno massello medio, camino classico, cornice del camino in pietra, TV autoportante, sala formale e pavimento marrone
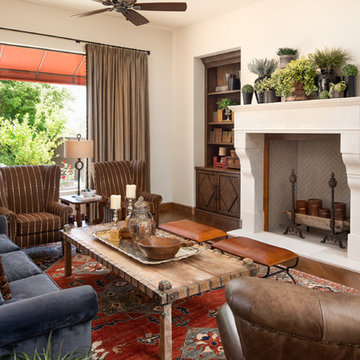
Wiggs Photo
Ispirazione per un soggiorno tradizionale di medie dimensioni e chiuso con libreria, pareti bianche, pavimento in legno massello medio, camino classico, pavimento marrone, cornice del camino in pietra e TV autoportante
Ispirazione per un soggiorno tradizionale di medie dimensioni e chiuso con libreria, pareti bianche, pavimento in legno massello medio, camino classico, pavimento marrone, cornice del camino in pietra e TV autoportante
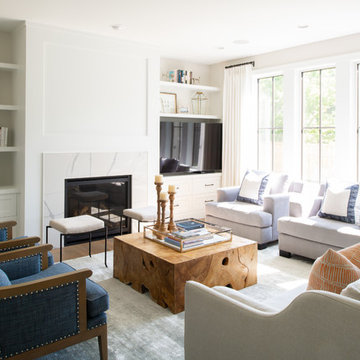
Scott Amundson Photography
Immagine di un soggiorno chic di medie dimensioni e chiuso con pareti bianche, parquet chiaro, camino classico, cornice del camino in pietra, TV autoportante e pavimento marrone
Immagine di un soggiorno chic di medie dimensioni e chiuso con pareti bianche, parquet chiaro, camino classico, cornice del camino in pietra, TV autoportante e pavimento marrone
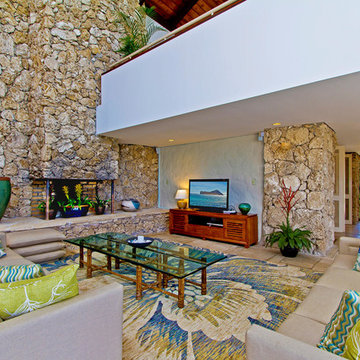
Immagine di un grande soggiorno tropicale aperto con pareti bianche, camino classico, cornice del camino in pietra e TV autoportante
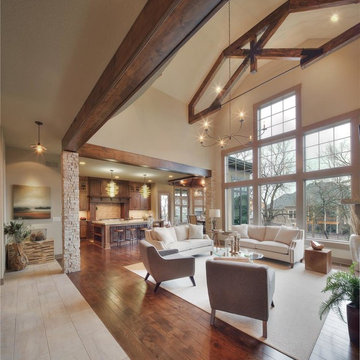
Immagine di un grande soggiorno chic aperto con pareti beige, parquet scuro, camino classico, cornice del camino in pietra e TV autoportante
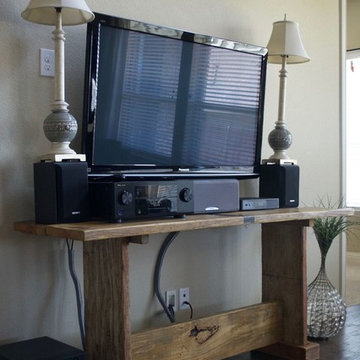
Esempio di un soggiorno stile rurale di medie dimensioni e chiuso con pareti beige, parquet scuro, TV autoportante, camino classico, cornice del camino in pietra e pavimento marrone
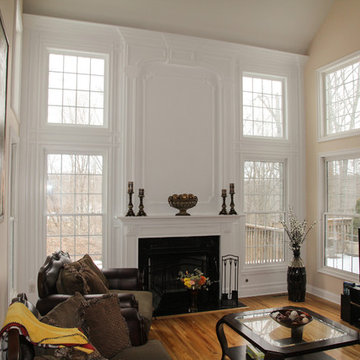
Idee per un grande soggiorno chic chiuso con pareti beige, pavimento in legno massello medio, camino classico, cornice del camino in pietra, TV autoportante e pavimento marrone
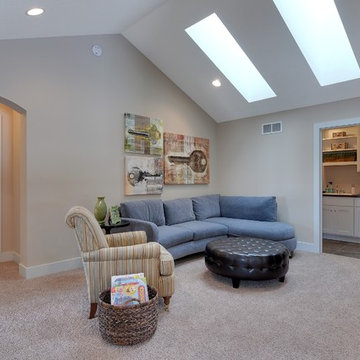
Upstairs loft living, with comfy couches and skylights. Photography by Spacecrafting
Foto di un grande soggiorno chic stile loft con pareti beige, moquette, nessun camino, cornice del camino in pietra e TV autoportante
Foto di un grande soggiorno chic stile loft con pareti beige, moquette, nessun camino, cornice del camino in pietra e TV autoportante
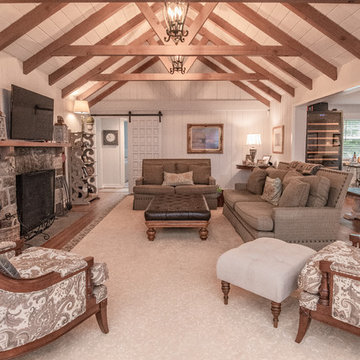
Matthew D'Alto Photography & Design
Farmhouse-style great room with wood floors and woo ceiling beams, The neutral colors make this family room and dining room feel cozy and connected. Guests can enjoy seating around the stone surround fireplace and the open dining allows guests to view into the other rooms.
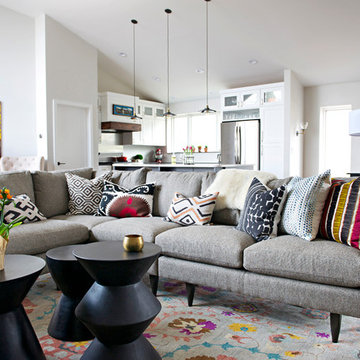
A departure from the ordinary box, this angular home is nestled in a forest-like setting. This young professional couple fell for its big open living space and good bones, and made the house theirs when they moved to Bloomington in 2015. Though the space was defined by interesting angles and a soaring ceiling, natural light and that beautiful tall stone fireplace, it was outdated. Some spaces were oddly chopped off and others were too open to use well.In the end, SYI did what we don't usually do: put up walls instead of taking them down. (Well, to be fair, we put up some and took down others.) A brand new kitchen anchors the space for these avid cooks, while new walls define a walk-in pantry, office nook and reading space. The new walls also help define the home’s private spaces—they tuck a powder room and guest room away down a hall, so they aren't awkwardly right off the living space. Unifying floor and finishes but breaking up the palette with punches of color, SYI transformed the lofty room to a space that is timeless in both style and layout.
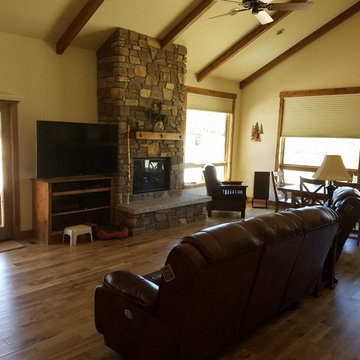
matt young
Esempio di un soggiorno stile americano di medie dimensioni con pareti beige, pavimento in legno massello medio, camino classico, cornice del camino in pietra e TV autoportante
Esempio di un soggiorno stile americano di medie dimensioni con pareti beige, pavimento in legno massello medio, camino classico, cornice del camino in pietra e TV autoportante
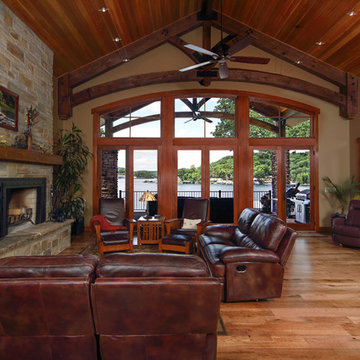
View of Great Room from Kitchen
Idee per un grande soggiorno american style aperto con pareti beige, parquet chiaro, cornice del camino in pietra, TV autoportante, camino classico e pavimento beige
Idee per un grande soggiorno american style aperto con pareti beige, parquet chiaro, cornice del camino in pietra, TV autoportante, camino classico e pavimento beige
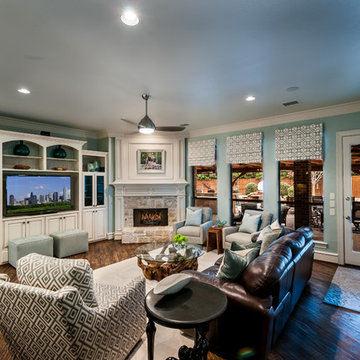
Transitional Styled
Root Base Cocktail Table
Swivel Glide Chair
Ottomans
Idee per un soggiorno chic di medie dimensioni e aperto con pareti blu, pavimento in legno massello medio, camino classico, cornice del camino in pietra e TV autoportante
Idee per un soggiorno chic di medie dimensioni e aperto con pareti blu, pavimento in legno massello medio, camino classico, cornice del camino in pietra e TV autoportante
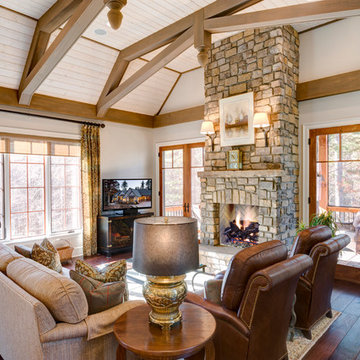
It's easy to relax in this home's living room. Surrounded with windows and glass doors, light fills the space.
Meechan Architectural Photography
Ispirazione per un grande soggiorno american style chiuso con pareti bianche, parquet scuro, camino classico, cornice del camino in pietra e TV autoportante
Ispirazione per un grande soggiorno american style chiuso con pareti bianche, parquet scuro, camino classico, cornice del camino in pietra e TV autoportante
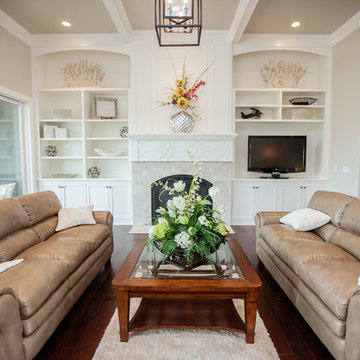
Immagine di un soggiorno tradizionale di medie dimensioni e aperto con pareti bianche, parquet scuro, camino classico, cornice del camino in pietra, TV autoportante e pavimento marrone
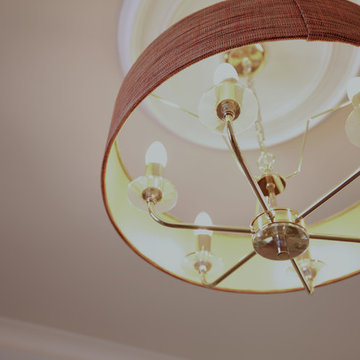
A challenging room to decorate; this long narrow lounge had been foreshortened by a dark sofa part way along, which wasted space at one end. The brief was to make the room feel brighter, more welcoming, inclusive and open so as to enjoy the view into the garden. The owners also wished to retain their curtains and have a slight wow input.
To brighten the room Farrow and Ball Slipper Satin was applied to the walls and ceiling, the coving and rose work was picked out in white and a lighter 4 seater sofa plus reclining chair was sourced from Sofology. It was decided to upgrade a green leather stressless chair by having it professionally stained a burnt orange by the Furniture clinic and this upcycling was a huge success.
A bespoke chandelier was designed with the client then commissioned from Cotterell and Rocke and gold wall lights cast gentle shadows over surfaces. The wow element was incorporated via new coving with hidden coloured lighting which would shine across the ceiling. A very soft orange offsets the furniture, but this can be changed by remote control to any colour of the rainbow according to mood.
Some small inherited pieces of furniture were upgraded with Annie Sloane paint and the furniture placed so as to create a peaceful reading area facing the garden, where the stressless chair could be turned to join the main body of the room if necessary. A glass coffee table was used to make the room feel more open and soft burnt orange accent tones were picked up from the curtains to add depth and interest.
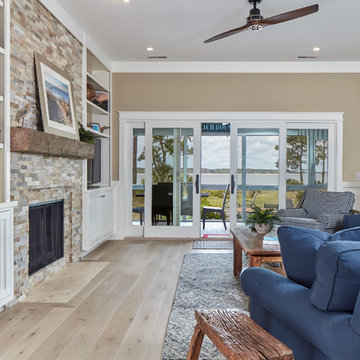
What a lovely family room, with a casual and comfy feel...just right for a beach condo and lots of family and friends! Love the stacked stone fireplace surround and the stone hearth. The hardwood flooring lends to easy maintenance. The French Sliding doors lead to the outside and a screened porch - more living space and a great view!
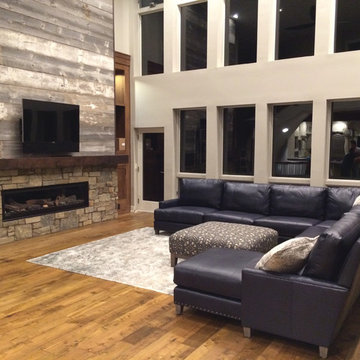
Monterey: Cabana installed in Lincoln Nebraska home, love the accent wall and Floors.
Monterey: Cabana engineered hardwood by Hallmark Floors adds a beauty to the vast living area with an open concept and lots of windows. The accent wall is actual reclaimed look and looks great when compared to the Engineered quality of the Hardwood Floors.
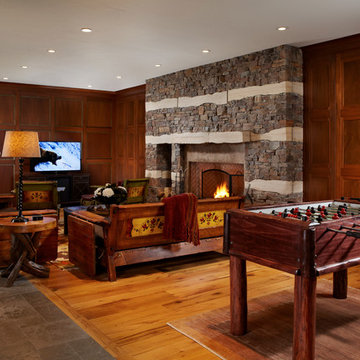
Foto di un soggiorno stile rurale aperto con sala giochi, pareti marroni, pavimento in legno massello medio, camino classico, TV autoportante e cornice del camino in pietra
Soggiorni con cornice del camino in pietra e TV autoportante - Foto e idee per arredare
9