Soggiorni con cornice del camino in pietra e TV autoportante - Foto e idee per arredare
Filtra anche per:
Budget
Ordina per:Popolari oggi
241 - 260 di 6.665 foto
1 di 3
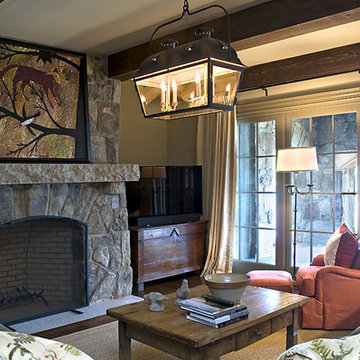
This refined Lake Keowee home, featured in the April 2012 issue of Atlanta Homes & Lifestyles Magazine, is a beautiful fusion of French Country and English Arts and Crafts inspired details. Old world stonework and wavy edge siding are topped by a slate roof. Interior finishes include natural timbers, plaster and shiplap walls, and a custom limestone fireplace. Photography by Accent Photography, Greenville, SC.
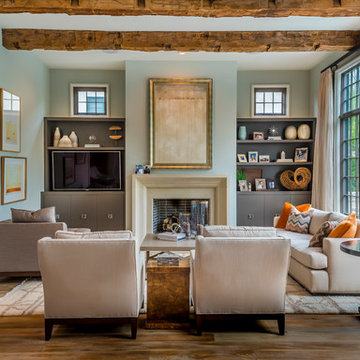
Foto di un soggiorno tradizionale chiuso con pareti grigie, parquet scuro, camino classico, cornice del camino in pietra, TV autoportante e pavimento marrone
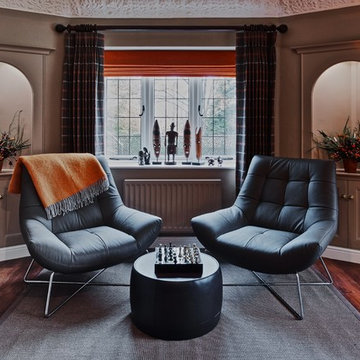
Adam Carter Photography, Hana Snow Styling
Idee per un grande soggiorno contemporaneo chiuso con libreria, pavimento in vinile, camino classico, cornice del camino in pietra e TV autoportante
Idee per un grande soggiorno contemporaneo chiuso con libreria, pavimento in vinile, camino classico, cornice del camino in pietra e TV autoportante
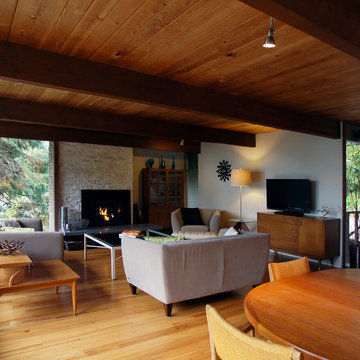
Connection to the dining room helps make the living room the central gathering place of the home.
Foto di un soggiorno minimalista aperto e di medie dimensioni con parquet chiaro, camino classico, TV autoportante, sala formale, pareti beige e cornice del camino in pietra
Foto di un soggiorno minimalista aperto e di medie dimensioni con parquet chiaro, camino classico, TV autoportante, sala formale, pareti beige e cornice del camino in pietra
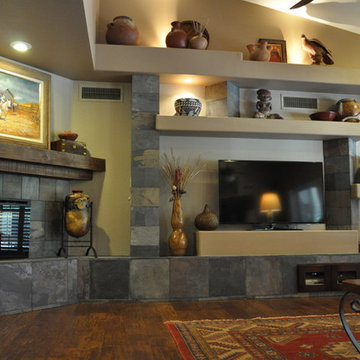
Lovely Native American Rustic Living Room has Custom Asymmetrical Media Wall with Floating Shelves and Corner Gas Fireplace, Slate Stone Facing, Two-Toned Paint, Shutters and Hardwood Floors.

『森と暮らす家』 中庭と森の緑に包まれるリビング
アプローチ庭-中庭-森へと・・・
徐々に深い緑に包まれる
四季折々の自然とともに過ごすことのできる場所
風のそよぎ、木漏れ日・・・
虫の音、野鳥のさえずり
陽の光、月明りに照らされる樹々の揺らめき・・・
ここで過ごす日々の時間が、ゆったりと流れ
豊かな時を愉しめる場所となるように創造しました。
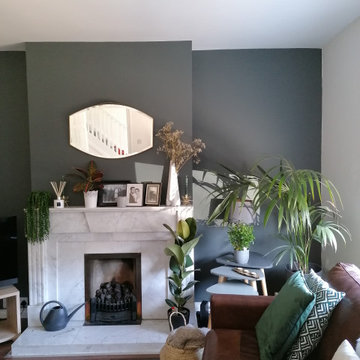
Ispirazione per un soggiorno minimalista di medie dimensioni e chiuso con sala formale, pareti grigie, pavimento in laminato, camino classico, cornice del camino in pietra, TV autoportante e pavimento marrone
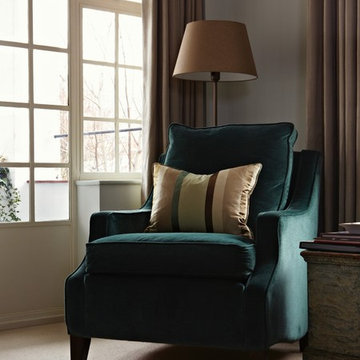
This is a little corner in the Sitting Room.
Immagine di un piccolo soggiorno chiuso con sala formale, pareti beige, moquette, camino classico, cornice del camino in pietra, TV autoportante e pavimento beige
Immagine di un piccolo soggiorno chiuso con sala formale, pareti beige, moquette, camino classico, cornice del camino in pietra, TV autoportante e pavimento beige
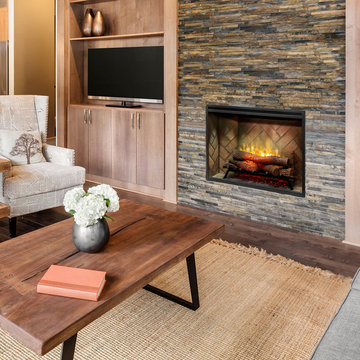
Dimplex Revillusion™ 36" is a completely new way of looking at fireplaces, and changing the standard for electric. A clear view through the lifelike flames, to the full brick interior, captures the charm of a wood-burning fireplace. Enjoy the look of a fireplace cut straight from the pages of a magazine by choosing Revillusion™; clearly a better fireplace.
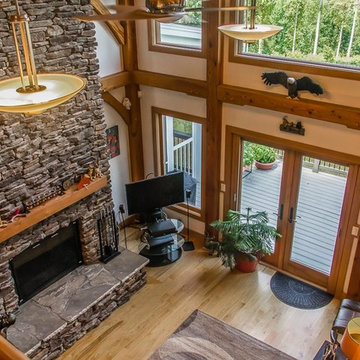
Post and beam hybrid construction. Screen porches off master bedroom and main living area. Two-story stone fireplace. Natural wood, exposed beams with loft. Shiplap and beam ceilings. Complete wet bar, game room and family room in basement.

http://www.A dramatic chalet made of steel and glass. Designed by Sandler-Kilburn Architects, it is awe inspiring in its exquisitely modern reincarnation. Custom walnut cabinets frame the kitchen, a Tulikivi soapstone fireplace separates the space, a stainless steel Japanese soaking tub anchors the master suite. For the car aficionado or artist, the steel and glass garage is a delight and has a separate meter for gas and water. Set on just over an acre of natural wooded beauty adjacent to Mirrormont.
Fred Uekert-FJU Photo
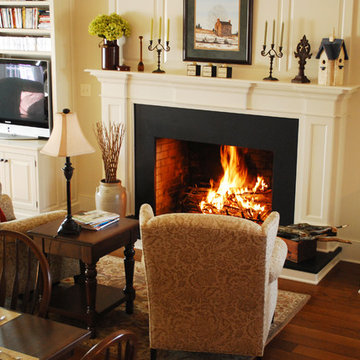
Farmhouse Kitchen Renovation -- Amish-built cabinetry, roll-out spice racks to either side of 48" Thermador range, farmhouse sink, honed Absolute Black granite countertops, Tippu White granite on island (single slab 50 SF), Black Walnut island.
Custom built buffet in front of exposed brick of original house structure has Black Walnut countertop taken from original wainscot that durning project demolition -- piece is believed to be up to 350 years old.
Wine Rack is all Black Walnut with undermount wet bar sink.
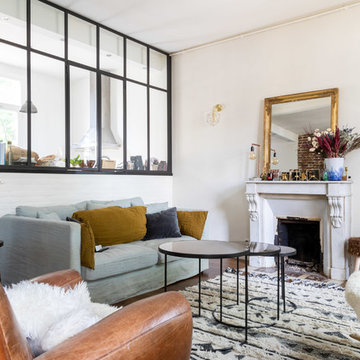
Dans cette partie du salon, une verrière à été ajoutée, ouvrant sur la cuisine et offrant ainsi à tout l'espace une double-exposition.
Les tables basses gigognes Nesting-Notre monde de chez The Cool Republic sont des pièces très originales et délicates qui apportent beaucoup d'élégance à cet intérieur.
Crédit Photo : Julien Nguyen-Kim
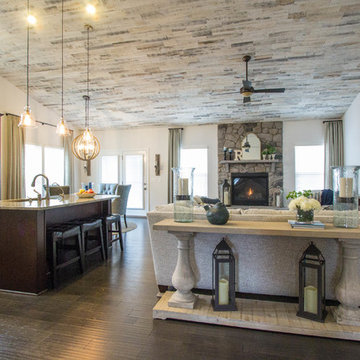
These clients hired us to add warmth and personality to their builder home. The fell in love with the layout and main level master bedroom, but found the home lacked personality and style. They hired us, with the caveat that they knew what they didn't like, but weren't sure exactly what they wanted. They were challenged by the narrow layout for the family room. They wanted to ensure that the fireplace remained the focal point of the space, while giving them a comfortable space for TV watching. They wanted an eating area that expanded for holiday entertaining. They were also challenged by the fact that they own two large dogs who are like their children.
The entry is very important. It's the first space guests see. This one is subtly dramatic and very elegant. We added a grasscloth wallpaper on the walls and painted the tray ceiling a navy blue. The hallway to the guest room was painted a contrasting glue green. A rustic, woven rugs adds to the texture. A simple console is simply accessorized.
Our first challenge was to tackle the layout. The family room space was extremely narrow. We custom designed a sectional that defined the family room space, separating it from the kitchen and eating area. A large area rug further defined the space. The large great room lacked personality and the fireplace stone seemed to get lost. To combat this, we added white washed wood planks to the entire vaulted ceiling, adding texture and creating drama. We kept the walls a soft white to ensure the ceiling and fireplace really stand out. To help offset the ceiling, we added drama with beautiful, rustic, over-sized lighting fixtures. An expandable dining table is as comfortable for two as it is for ten. Pet-friendly fabrics and finishes were used throughout the design. Rustic accessories create a rustic, finished look.
Liz Ernest Photography
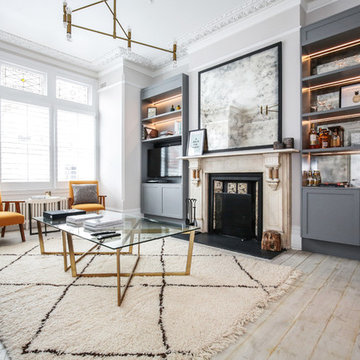
jesus arribas
Idee per un soggiorno minimal di medie dimensioni e chiuso con pareti grigie, parquet chiaro, camino classico, cornice del camino in pietra, TV autoportante e pavimento grigio
Idee per un soggiorno minimal di medie dimensioni e chiuso con pareti grigie, parquet chiaro, camino classico, cornice del camino in pietra, TV autoportante e pavimento grigio
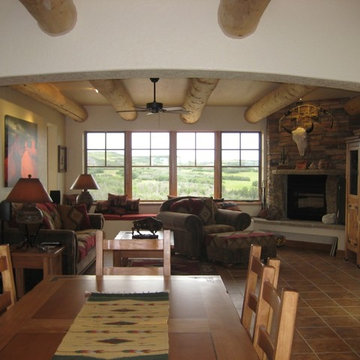
James R Plagmann
Immagine di un grande soggiorno american style chiuso con pareti bianche, pavimento in terracotta, camino ad angolo, cornice del camino in pietra e TV autoportante
Immagine di un grande soggiorno american style chiuso con pareti bianche, pavimento in terracotta, camino ad angolo, cornice del camino in pietra e TV autoportante
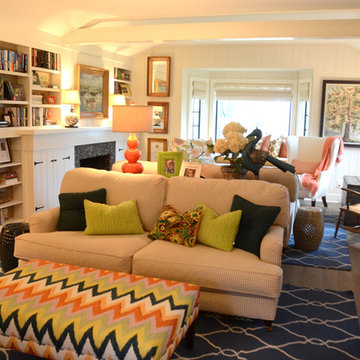
A neutral background is a great place to start when you're after high impact color. Back-to-back sofas divide the space into two separate areas in this long narrow space: TV viewing and conversation/games.
This Saugatuck home overlooking the Kalamazoo River was featured in Coastal Living's March 2015 Color Issue!
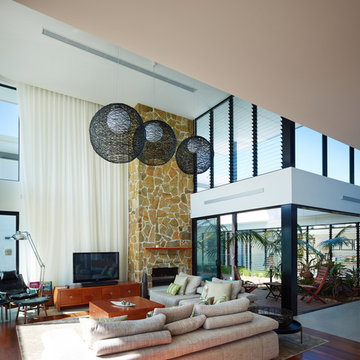
Scott Burrows - Aperture Photography
Esempio di un grande soggiorno moderno aperto con pareti bianche, camino ad angolo, cornice del camino in pietra e TV autoportante
Esempio di un grande soggiorno moderno aperto con pareti bianche, camino ad angolo, cornice del camino in pietra e TV autoportante
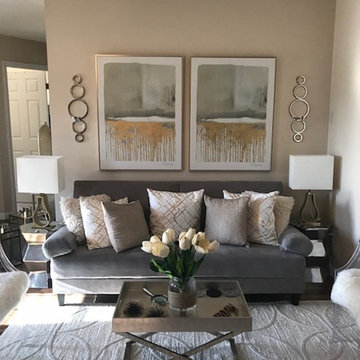
Ispirazione per un soggiorno design di medie dimensioni e aperto con sala formale, pareti beige, parquet scuro, camino classico, cornice del camino in pietra, TV autoportante e pavimento marrone
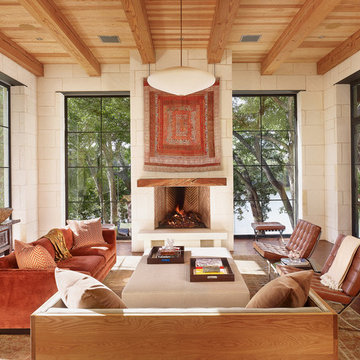
Immagine di un soggiorno mediterraneo con pareti beige, camino classico, cornice del camino in pietra e TV autoportante
Soggiorni con cornice del camino in pietra e TV autoportante - Foto e idee per arredare
13