Soggiorni con cornice del camino in perlinato - Foto e idee per arredare
Filtra anche per:
Budget
Ordina per:Popolari oggi
141 - 160 di 294 foto
1 di 3
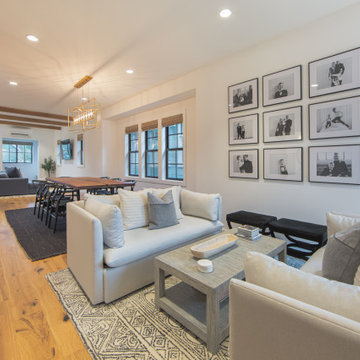
The main floor of this Queen Anne Seattle home is designed with an open floor plan for the living, dining, and kitchen areas. The extremely narrow lot was challenging to work with, but despite these challenges, the spaces feel open and welcoming.
Architecture + Design: H2D Architecture + Design
www.h2darchitects.com
#seattlearchitect
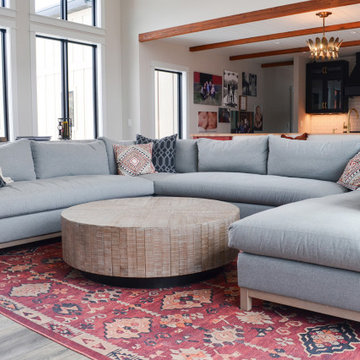
Foto di un grande soggiorno country aperto con pareti grigie, pavimento in vinile, camino classico, cornice del camino in perlinato, parete attrezzata, pavimento grigio, soffitto a volta e pareti in perlinato
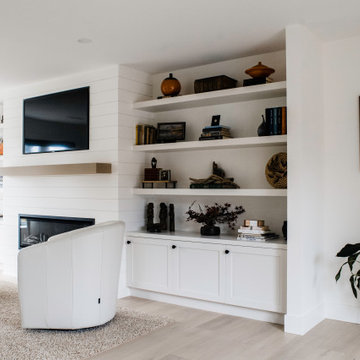
This before image showcase how dim this space was proir to removing the stone fireplace and storage. It opened up the entire room to create a bright and inviting living space that the clients can host in wit a much more open concept vibe. The plant is located where the stone work would have been before the chimney and fireplace was demolished.
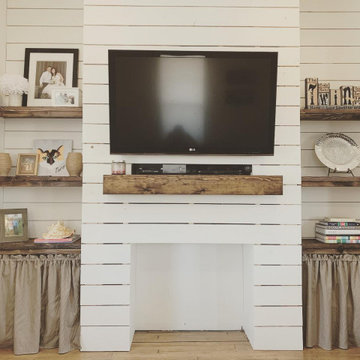
Ispirazione per un piccolo soggiorno country con pareti bianche, pavimento in legno massello medio, cornice del camino in perlinato, TV a parete, pavimento marrone e pareti in perlinato
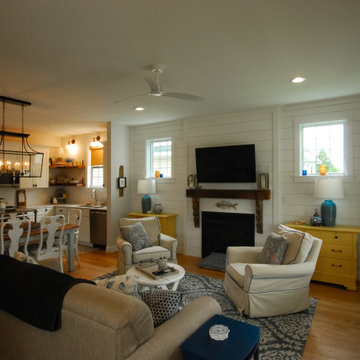
This cozy coastal cottage plan provides a guest suite for weekend vacation rentals on the second floor of this little house. The guest suite has a private stair from the driveway to a rear entrance balcony. The two-story front porch looks onto a park that is adjacent to a marina village. It does a very profitable airbnb business in the Cape Charles resort community. The plans for this house design are available online at downhomeplans.com
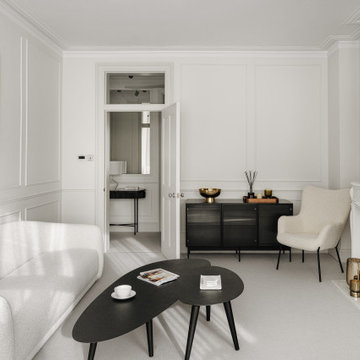
Maida Vale Apartment in Photos: A Visual Journey
Tucked away in the serene enclave of Maida Vale, London, lies an apartment that stands as a testament to the harmonious blend of eclectic modern design and traditional elegance, masterfully brought to life by Jolanta Cajzer of Studio 212. This transformative journey from a conventional space to a breathtaking interior is vividly captured through the lens of the acclaimed photographer, Tom Kurek, and further accentuated by the vibrant artworks of Kris Cieslak.
The apartment's architectural canvas showcases tall ceilings and a layout that features two cozy bedrooms alongside a lively, light-infused living room. The design ethos, carefully curated by Jolanta Cajzer, revolves around the infusion of bright colors and the strategic placement of mirrors. This thoughtful combination not only magnifies the sense of space but also bathes the apartment in a natural light that highlights the meticulous attention to detail in every corner.
Furniture selections strike a perfect harmony between the vivacity of modern styles and the grace of classic elegance. Artworks in bold hues stand in conversation with timeless timber and leather, creating a rich tapestry of textures and styles. The inclusion of soft, plush furnishings, characterized by their modern lines and chic curves, adds a layer of comfort and contemporary flair, inviting residents and guests alike into a warm embrace of stylish living.
Central to the living space, Kris Cieslak's artworks emerge as focal points of colour and emotion, bridging the gap between the tangible and the imaginative. Featured prominently in both the living room and bedroom, these paintings inject a dynamic vibrancy into the apartment, mirroring the life and energy of Maida Vale itself. The art pieces not only complement the interior design but also narrate a story of inspiration and creativity, making the apartment a living gallery of modern artistry.
Photographed with an eye for detail and a sense of spatial harmony, Tom Kurek's images capture the essence of the Maida Vale apartment. Each photograph is a window into a world where design, art, and light converge to create an ambience that is both visually stunning and deeply comforting.
This Maida Vale apartment is more than just a living space; it's a showcase of how contemporary design, when intertwined with artistic expression and captured through skilled photography, can create a home that is both a sanctuary and a source of inspiration. It stands as a beacon of style, functionality, and artistic collaboration, offering a warm welcome to all who enter.
Hashtags:
#JolantaCajzerDesign #TomKurekPhotography #KrisCieslakArt #EclecticModern #MaidaValeStyle #LondonInteriors #BrightAndBold #MirrorMagic #SpaceEnhancement #ModernMeetsTraditional #VibrantLivingRoom #CozyBedrooms #ArtInDesign #DesignTransformation #UrbanChic #ClassicElegance #ContemporaryFlair #StylishLiving #TrendyInteriors #LuxuryHomesLondon
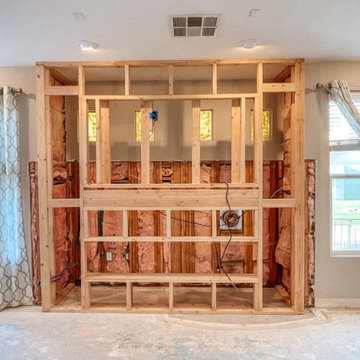
Reframing of living room niche
Immagine di un soggiorno chic di medie dimensioni e aperto con pareti beige, moquette, camino classico, cornice del camino in perlinato, TV a parete, pavimento beige e pareti in perlinato
Immagine di un soggiorno chic di medie dimensioni e aperto con pareti beige, moquette, camino classico, cornice del camino in perlinato, TV a parete, pavimento beige e pareti in perlinato
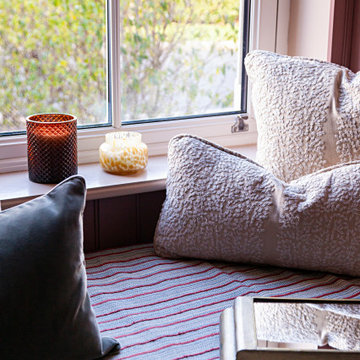
Esempio di un soggiorno moderno di medie dimensioni e chiuso con libreria, pareti rosse, pavimento in legno massello medio, camino classico, cornice del camino in perlinato, TV a parete, pavimento marrone e carta da parati
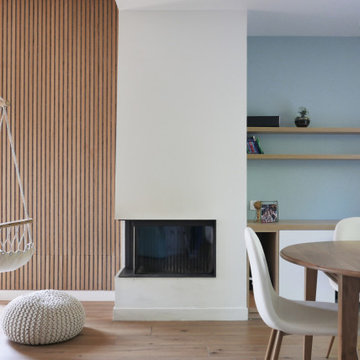
Rénovation complète pour le RDC de cette maison individuelle. Les cloisons séparant la cuisine de la pièce de vue ont été abattues pour faciliter les circulations et baigner les espaces de lumière naturelle. Le tout à été réfléchi dans des tons très clairs et pastels. Le caractère est apporté dans la décoration, le nouvel insert de cheminée très contemporain et le rythme des menuiseries sur mesure.
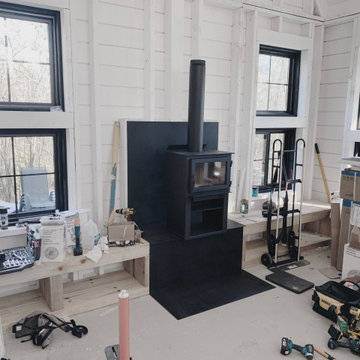
Immagine di un piccolo soggiorno country aperto con pareti bianche, parquet chiaro, stufa a legna, cornice del camino in perlinato, pavimento beige, soffitto a volta e pareti in perlinato
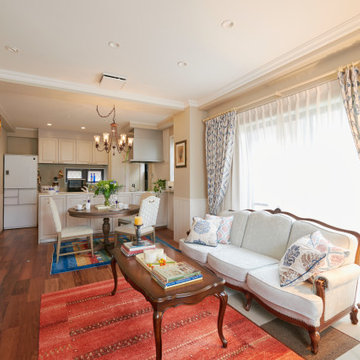
Immagine di un soggiorno country di medie dimensioni e aperto con pareti beige, pavimento in compensato, camino classico, cornice del camino in perlinato, TV a parete e pavimento marrone
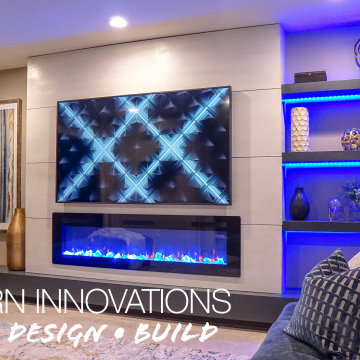
Esempio di un soggiorno moderno di medie dimensioni e stile loft con angolo bar, camino sospeso, cornice del camino in perlinato, parete attrezzata e pannellatura

内装は無垢材をふんだんに使用した木のぬくもりあふれる室内空間です。
床:レッドパイン(クリア塗装仕上げ)
壁:1F~2Fのホール部分にかけてレッドパイン羽目板(クリア塗装仕上げ)
Ispirazione per un grande soggiorno industriale aperto con pareti beige, parquet chiaro, stufa a legna, cornice del camino in perlinato, TV autoportante, pavimento beige, travi a vista e boiserie
Ispirazione per un grande soggiorno industriale aperto con pareti beige, parquet chiaro, stufa a legna, cornice del camino in perlinato, TV autoportante, pavimento beige, travi a vista e boiserie
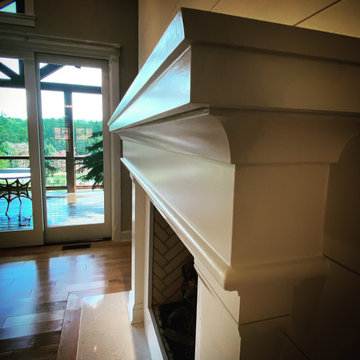
Foto di un soggiorno stile americano di medie dimensioni e aperto con pareti beige, parquet chiaro, camino classico, cornice del camino in perlinato, pavimento beige, soffitto a volta e pareti in perlinato
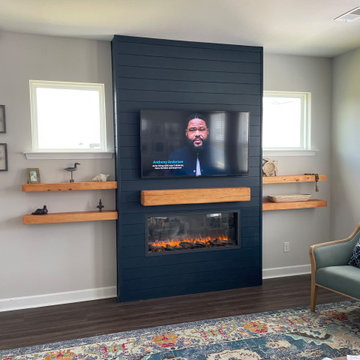
Fireplace Renovation including installation of shiplap, custom mantel and free floating shelving. Finish with a navy accent color.
Esempio di un soggiorno costiero con pareti blu, camino classico, cornice del camino in perlinato, TV a parete, pavimento marrone e pareti in perlinato
Esempio di un soggiorno costiero con pareti blu, camino classico, cornice del camino in perlinato, TV a parete, pavimento marrone e pareti in perlinato
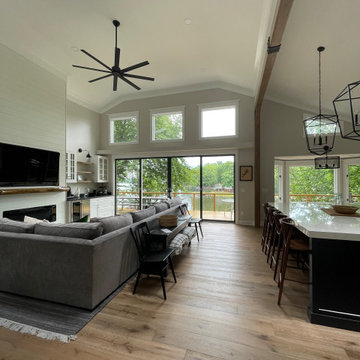
Rustic oak beam, shiplap fireplace, black painted island, mitered island countertop, engineered hardwood flooring, 8' 4-panel slider
Idee per un soggiorno country di medie dimensioni e aperto con pareti grigie, parquet chiaro, camino classico, cornice del camino in perlinato, pavimento marrone, travi a vista e pareti in perlinato
Idee per un soggiorno country di medie dimensioni e aperto con pareti grigie, parquet chiaro, camino classico, cornice del camino in perlinato, pavimento marrone, travi a vista e pareti in perlinato
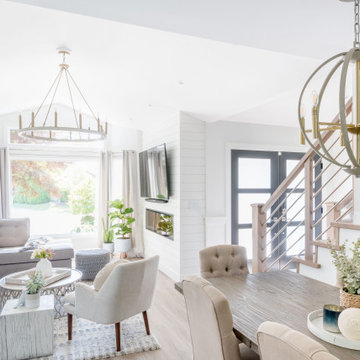
Foto di un soggiorno country aperto con pareti bianche, pavimento in legno massello medio, camino sospeso, cornice del camino in perlinato, TV a parete, pavimento beige, soffitto a volta e pareti in perlinato
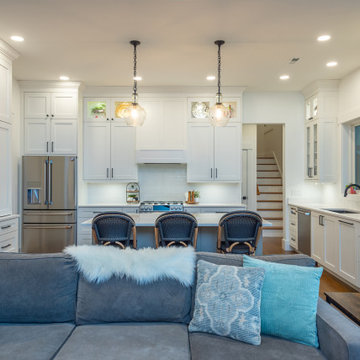
Vaulted living room with wood burning fireplace. Built-ins.
Ispirazione per un soggiorno country di medie dimensioni con pareti bianche, pavimento in legno massello medio, camino classico, cornice del camino in perlinato, TV a parete, pavimento marrone, travi a vista e pareti in perlinato
Ispirazione per un soggiorno country di medie dimensioni con pareti bianche, pavimento in legno massello medio, camino classico, cornice del camino in perlinato, TV a parete, pavimento marrone, travi a vista e pareti in perlinato
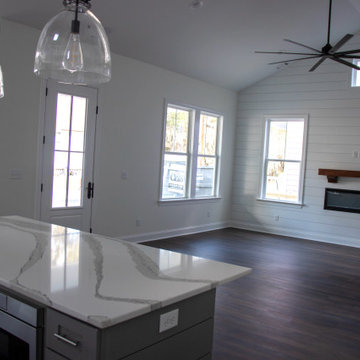
Ispirazione per un soggiorno stile marinaro di medie dimensioni e aperto con pareti bianche, pavimento in vinile, camino lineare Ribbon, cornice del camino in perlinato, nessuna TV, pavimento marrone, soffitto a volta e pareti in perlinato
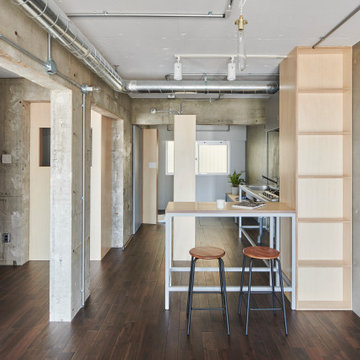
Idee per un soggiorno industriale di medie dimensioni e aperto con sala formale, pareti grigie, parquet scuro, nessun camino, cornice del camino in perlinato, TV autoportante, pavimento marrone, travi a vista e pareti in perlinato
Soggiorni con cornice del camino in perlinato - Foto e idee per arredare
8