Soggiorni con cornice del camino in perlinato - Foto e idee per arredare
Filtra anche per:
Budget
Ordina per:Popolari oggi
121 - 140 di 294 foto
1 di 3
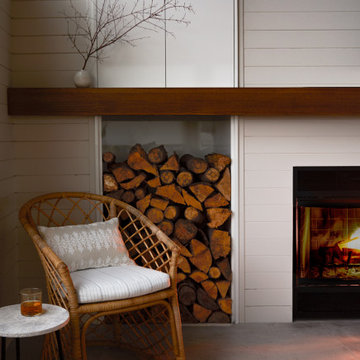
This coastal living space provides ample amount of light, comfort and respite with white walls, wood tones, warm hues and stunning views.
Idee per un soggiorno stile marino di medie dimensioni e aperto con pareti bianche, parquet chiaro, camino classico, cornice del camino in perlinato, nessuna TV, pavimento beige, soffitto a volta e pareti in perlinato
Idee per un soggiorno stile marino di medie dimensioni e aperto con pareti bianche, parquet chiaro, camino classico, cornice del camino in perlinato, nessuna TV, pavimento beige, soffitto a volta e pareti in perlinato
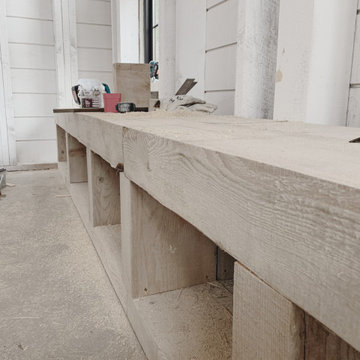
Idee per un piccolo soggiorno country aperto con pareti bianche, parquet chiaro, stufa a legna, cornice del camino in perlinato, pavimento beige, soffitto a volta e pareti in perlinato
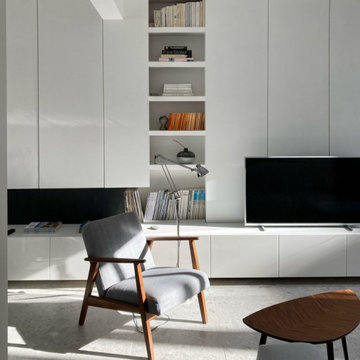
Idee per un soggiorno moderno aperto con pareti bianche, pavimento in gres porcellanato, camino lineare Ribbon, cornice del camino in perlinato, parete attrezzata, pavimento grigio e pannellatura
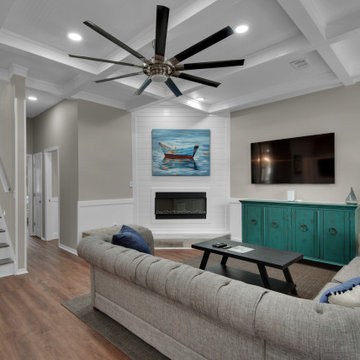
Ispirazione per un soggiorno con pavimento in vinile, camino ad angolo, cornice del camino in perlinato, TV a parete, soffitto in perlinato e boiserie
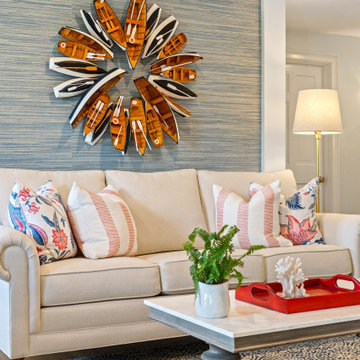
This family wanted a cheerful casual coastal living room. We brought in lots of pattern and a red/white/navy palette to drive home the coastal look. The formerly red brick gas fireplace was wrapped in ship lap and given a custom hemlock mantel shelf. We also added an accent wall with navy grasscloth wallpaper that beautifully sets off the ivory sofa and unique wooden boat wreath.
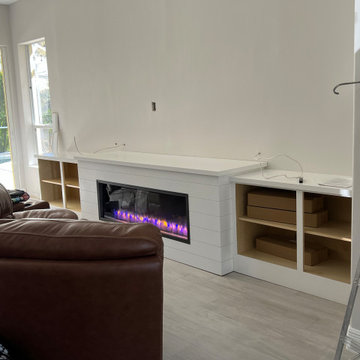
Design and construction of large entertainment unit with electric fireplace, storage cabinets and floating shelves. This remodel also included new tile floor and entire home paint
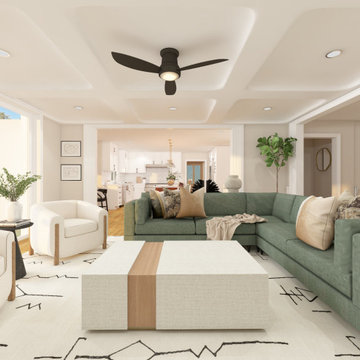
Contemporary/ Modern Living Room. Black Iron fan, sliding doors, Interior Define sofa, accent chairs, fireplace with mantle, traditional rug, coffered ceilings. North-facing view.
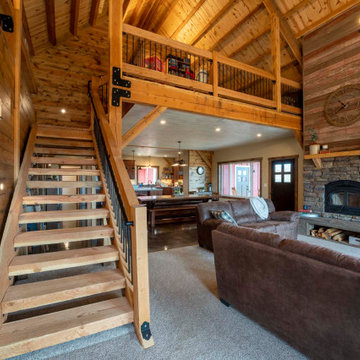
Open concept post and beam barn home in Arizona
Immagine di un ampio soggiorno stile rurale aperto con pareti beige, moquette, camino classico, cornice del camino in perlinato, nessuna TV, pavimento beige, soffitto a volta e pareti in perlinato
Immagine di un ampio soggiorno stile rurale aperto con pareti beige, moquette, camino classico, cornice del camino in perlinato, nessuna TV, pavimento beige, soffitto a volta e pareti in perlinato
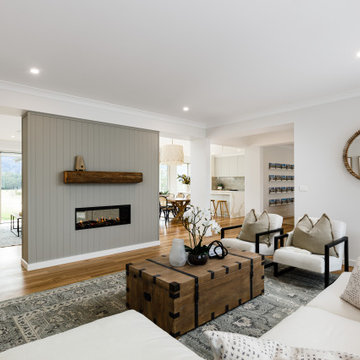
Esempio di un soggiorno di medie dimensioni e aperto con camino bifacciale, cornice del camino in perlinato, pavimento marrone e pannellatura
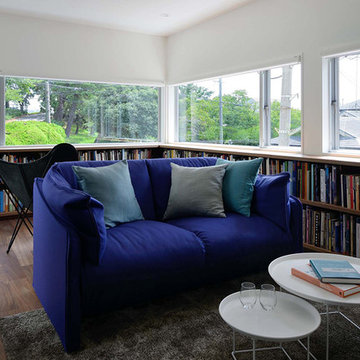
リビング隅の図書室のようなラウンジ。横長のコーナーウインドウを通して、はす向かいの公園の緑を望みながらゆっくりと本を読むことができます。この窓高さは、外観や他のインテリア同様、建設前にBIM(3次元CAD)モデルでシミュレーションして調度良い高さを決定しています。
Immagine di un piccolo soggiorno minimalista aperto con pareti bianche, pavimento in compensato, nessun camino, cornice del camino in perlinato, TV autoportante, pavimento marrone, soffitto in carta da parati e carta da parati
Immagine di un piccolo soggiorno minimalista aperto con pareti bianche, pavimento in compensato, nessun camino, cornice del camino in perlinato, TV autoportante, pavimento marrone, soffitto in carta da parati e carta da parati

This tall wall for the fireplace had art niches that I wanted removed along with the boring white tile border around the fireplace. I wanted a clean and simple look. I replaced the white tile that surrounded the inside of the fireplace with black glass mosaic tile. This helped to give the fireplace opening a more solid look.
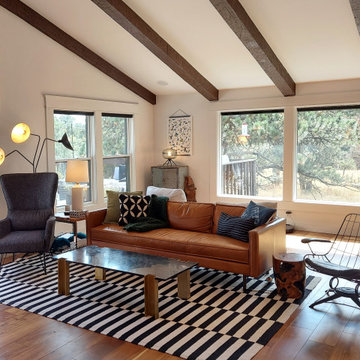
This living room was part of a larger main floor remodel that included the kitchen, dining room, entryway, and stair. The existing wood burning fireplace and moss rock was removed and replaced with rustic black stained paneling, a gas corner fireplace, and a soapstone hearth. New beams were added.
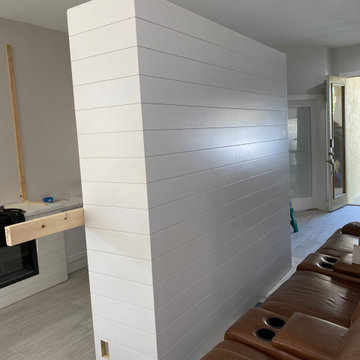
Design and construction of large entertainment unit with electric fireplace, storage cabinets and floating shelves. This remodel also included new tile floor and entire home paint
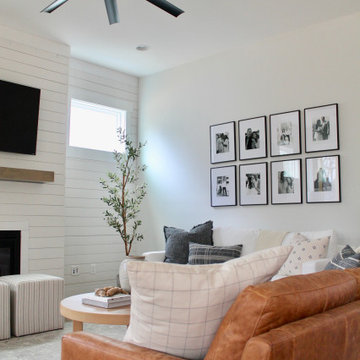
In this new build we achieved a southern classic look on the exterior, with a modern farmhouse flair in the interior. The palette for this project focused on neutrals, natural woods, hues of blues, and accents of black. This allowed for a seamless and calm transition from room to room having each space speak to one another for a constant style flow throughout the home. We focused heavily on statement lighting, and classic finishes with a modern twist.
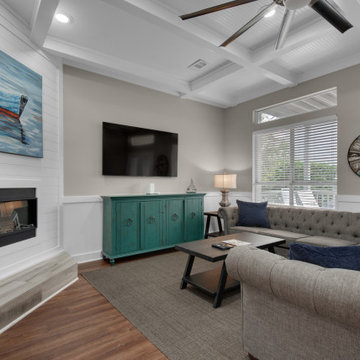
Esempio di un soggiorno con pavimento in vinile, camino ad angolo, cornice del camino in perlinato, TV a parete, soffitto in perlinato e boiserie
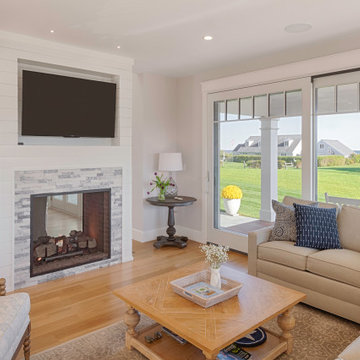
See through gas fireplace with custom shiplap surround
Ispirazione per un grande soggiorno costiero con camino bifacciale, cornice del camino in perlinato, parete attrezzata e pareti in perlinato
Ispirazione per un grande soggiorno costiero con camino bifacciale, cornice del camino in perlinato, parete attrezzata e pareti in perlinato
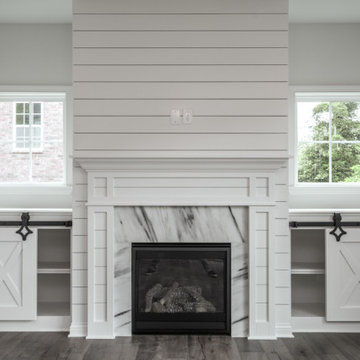
Foto di un soggiorno tradizionale aperto con pareti bianche, pavimento in legno massello medio, camino classico, cornice del camino in perlinato, pavimento marrone e pareti in perlinato
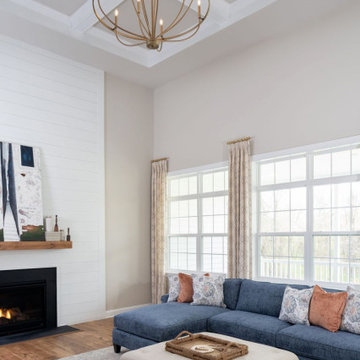
Ispirazione per un soggiorno tradizionale di medie dimensioni e aperto con pareti bianche, pavimento in vinile, camino classico, cornice del camino in perlinato, pavimento marrone, soffitto a cassettoni e pareti in perlinato
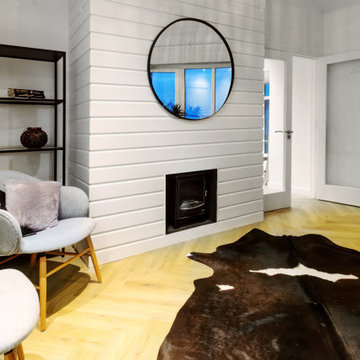
Living room with tongue and groove clad chimney breast and stove inset. The large round mirror reflects the view to sea.
Esempio di un soggiorno stile marino di medie dimensioni e stile loft con pareti bianche, pavimento in laminato, cornice del camino in perlinato, pavimento beige, soffitto in legno e pareti in perlinato
Esempio di un soggiorno stile marino di medie dimensioni e stile loft con pareti bianche, pavimento in laminato, cornice del camino in perlinato, pavimento beige, soffitto in legno e pareti in perlinato
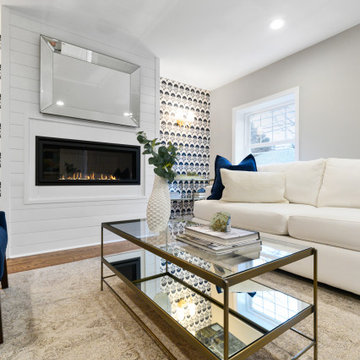
White, grey, navy, pottery barn, wallpaper, fireplace, shiplap, hardwood, brass, bronze, glass, mirror, sconce
Foto di un soggiorno country di medie dimensioni e aperto con pareti grigie, pavimento in legno massello medio, camino classico, cornice del camino in perlinato, TV a parete e carta da parati
Foto di un soggiorno country di medie dimensioni e aperto con pareti grigie, pavimento in legno massello medio, camino classico, cornice del camino in perlinato, TV a parete e carta da parati
Soggiorni con cornice del camino in perlinato - Foto e idee per arredare
7