Soggiorni con cornice del camino in metallo e pavimento giallo - Foto e idee per arredare
Filtra anche per:
Budget
Ordina per:Popolari oggi
21 - 40 di 51 foto
1 di 3
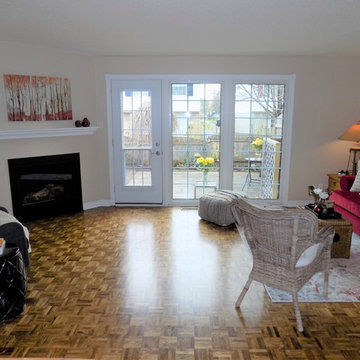
In home selling, colour matters. Our team will help you choose the best colours to work with your home’s fixed elements and help you neutralize your living spaces through paint and/or design to broaden your home’s appeal and ensure that buyers’ eyes are drawn to your home’s selling features.
Photo Credits: Four Corners Home Solutions
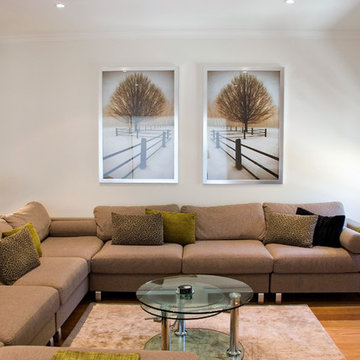
The mirrored 'Solitude' photographic art by David Winston, was custom printed to produce a mirror copy and provide perspective in the room. The natural fiber upholstery color selection for this custom built modular, was based on this photographic art, which our client fell in love with.
Interior Design - Despina Design
Furniture Design - Despina Design
Photography- Pearlin Design and Photography
Custom Modular Sofa - Everest Design
Coffee Table- Interior design elements
Cushions- Bandhini Home-wares Design
Armet lamps- Paul Viore
Art - David Winston Solitude
Window treatments - Sun Sol
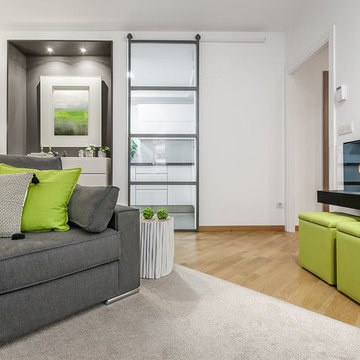
osvaldoperez
Ispirazione per un piccolo soggiorno minimalista aperto con pareti bianche, parquet chiaro, camino lineare Ribbon, cornice del camino in metallo, nessuna TV e pavimento giallo
Ispirazione per un piccolo soggiorno minimalista aperto con pareti bianche, parquet chiaro, camino lineare Ribbon, cornice del camino in metallo, nessuna TV e pavimento giallo
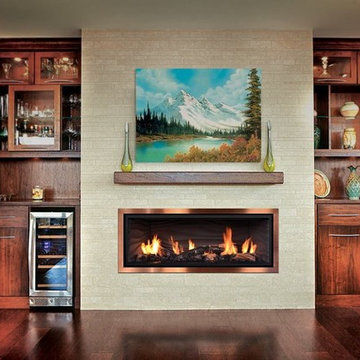
Ispirazione per un soggiorno classico di medie dimensioni e chiuso con pareti beige, pavimento in legno massello medio, camino lineare Ribbon, cornice del camino in metallo, nessuna TV e pavimento giallo
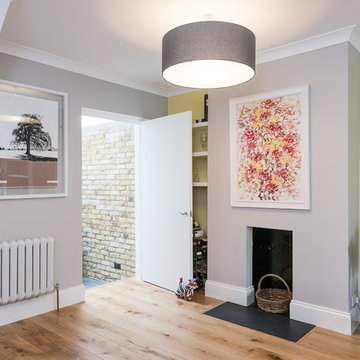
Veronica Rodriguez
Idee per un soggiorno minimal di medie dimensioni e aperto con sala formale, pareti marroni, parquet chiaro, camino classico, cornice del camino in metallo, TV autoportante e pavimento giallo
Idee per un soggiorno minimal di medie dimensioni e aperto con sala formale, pareti marroni, parquet chiaro, camino classico, cornice del camino in metallo, TV autoportante e pavimento giallo
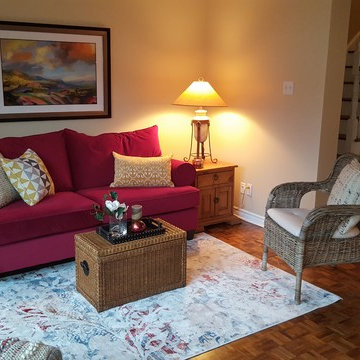
In home selling, colour matters. Our team will help you choose the best colours to work with your home’s fixed elements and help you neutralize your living spaces through paint and/or design to broaden your home’s appeal and ensure that buyers’ eyes are drawn to your home’s selling features.
Photo Credits: Four Corners Home Solutions
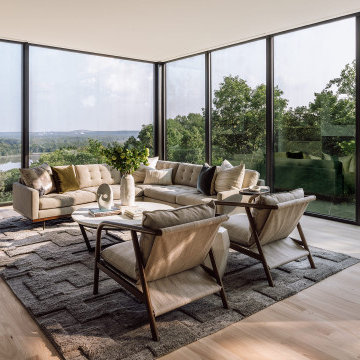
Floor to Ceiling windows allow of an unobstructed view out to the river valley.
Immagine di un ampio soggiorno design aperto con sala formale, pareti bianche, parquet chiaro, camino lineare Ribbon, cornice del camino in metallo, nessuna TV e pavimento giallo
Immagine di un ampio soggiorno design aperto con sala formale, pareti bianche, parquet chiaro, camino lineare Ribbon, cornice del camino in metallo, nessuna TV e pavimento giallo
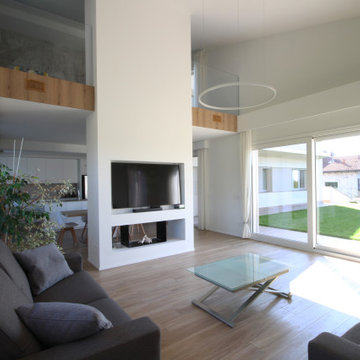
Idee per un grande soggiorno moderno aperto con pareti bianche, parquet chiaro, camino bifacciale, cornice del camino in metallo, TV a parete e pavimento giallo
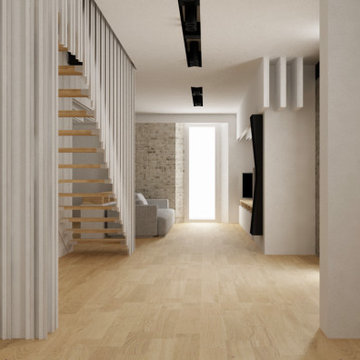
Immagine di un soggiorno minimal di medie dimensioni e aperto con pareti bianche, pavimento in legno massello medio, stufa a legna, cornice del camino in metallo, parete attrezzata, pavimento giallo e soffitto ribassato
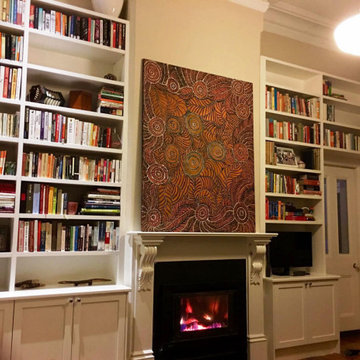
Traditional bookshelves, homely feel for family room.
Immagine di un grande soggiorno classico aperto con libreria, pareti bianche, parquet chiaro, camino classico, cornice del camino in metallo, parete attrezzata, pavimento giallo, soffitto ribassato e boiserie
Immagine di un grande soggiorno classico aperto con libreria, pareti bianche, parquet chiaro, camino classico, cornice del camino in metallo, parete attrezzata, pavimento giallo, soffitto ribassato e boiserie
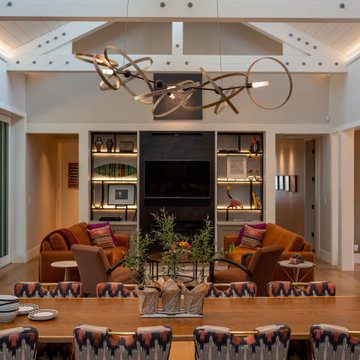
This home in Napa off Silverado was rebuilt after burning down in the 2017 fires. Architect David Rulon, a former associate of Howard Backen, known for this Napa Valley industrial modern farmhouse style. Composed in mostly a neutral palette, the bones of this house are bathed in diffused natural light pouring in through the clerestory windows. Beautiful textures and the layering of pattern with a mix of materials add drama to a neutral backdrop. The homeowners are pleased with their open floor plan and fluid seating areas, which allow them to entertain large gatherings. The result is an engaging space, a personal sanctuary and a true reflection of it's owners' unique aesthetic.
Inspirational features are metal fireplace surround and book cases as well as Beverage Bar shelving done by Wyatt Studio, painted inset style cabinets by Gamma, moroccan CLE tile backsplash and quartzite countertops.
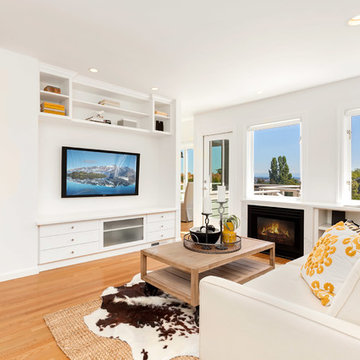
Immagine di un soggiorno di medie dimensioni e chiuso con pareti bianche, parquet chiaro, camino classico, cornice del camino in metallo e pavimento giallo
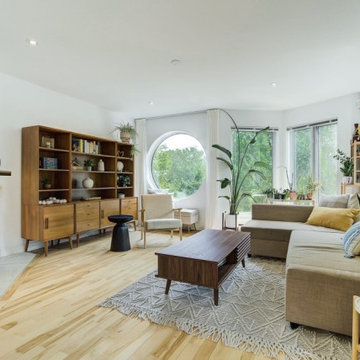
my client wanted to spruce up her living room while not overdoing it, she wanted to keep her exiting sofa and book case, i added many pieces to make the space feel homy and mid century the style she loves while throwing in a little boho.
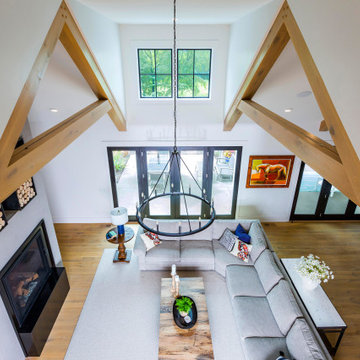
Idee per un soggiorno country aperto con parquet chiaro, camino classico, pavimento giallo, soffitto a volta, pareti bianche, cornice del camino in metallo e TV a parete

This home in Napa off Silverado was rebuilt after burning down in the 2017 fires. Architect David Rulon, a former associate of Howard Backen, known for this Napa Valley industrial modern farmhouse style. Composed in mostly a neutral palette, the bones of this house are bathed in diffused natural light pouring in through the clerestory windows. Beautiful textures and the layering of pattern with a mix of materials add drama to a neutral backdrop. The homeowners are pleased with their open floor plan and fluid seating areas, which allow them to entertain large gatherings. The result is an engaging space, a personal sanctuary and a true reflection of it's owners' unique aesthetic.
Inspirational features are metal fireplace surround and book cases as well as Beverage Bar shelving done by Wyatt Studio, painted inset style cabinets by Gamma, moroccan CLE tile backsplash and quartzite countertops.

This home in Napa off Silverado was rebuilt after burning down in the 2017 fires. Architect David Rulon, a former associate of Howard Backen, are known for this Napa Valley industrial modern farmhouse style. The great room has trussed ceiling and clerestory windows that flood the space with indirect natural light. Nano style doors opening to a covered screened in porch leading out to the pool. Metal fireplace surround and book cases as well as Bar shelving done by Wyatt Studio, moroccan CLE tile backsplash, quartzite countertops,
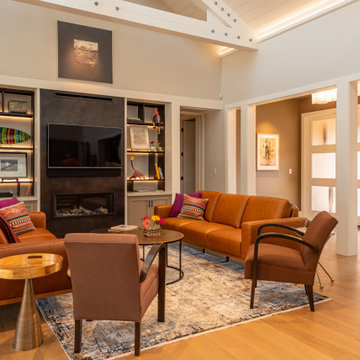
This home in Napa off Silverado was rebuilt after burning down in the 2017 fires. Architect David Rulon, a former associate of Howard Backen, known for this Napa Valley industrial modern farmhouse style. Composed in mostly a neutral palette, the bones of this house are bathed in diffused natural light pouring in through the clerestory windows. Beautiful textures and the layering of pattern with a mix of materials add drama to a neutral backdrop. The homeowners are pleased with their open floor plan and fluid seating areas, which allow them to entertain large gatherings. The result is an engaging space, a personal sanctuary and a true reflection of it's owners' unique aesthetic.
Inspirational features are metal fireplace surround and book cases as well as Beverage Bar shelving done by Wyatt Studio, painted inset style cabinets by Gamma, moroccan CLE tile backsplash and quartzite countertops.
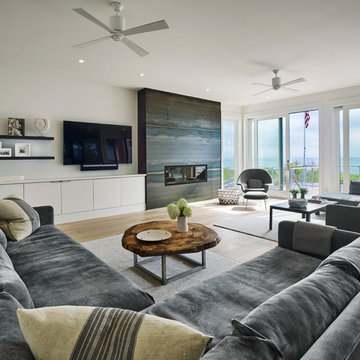
Idee per un grande soggiorno contemporaneo aperto con pareti bianche, parquet chiaro, camino lineare Ribbon, cornice del camino in metallo, pavimento giallo e TV a parete
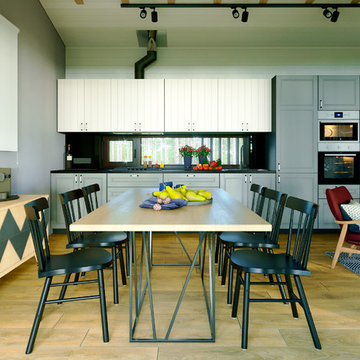
Кухня-гостиная в скандинавском стиле
Idee per un soggiorno scandinavo di medie dimensioni e aperto con libreria, pareti bianche, pavimento in gres porcellanato, stufa a legna, cornice del camino in metallo, TV a parete e pavimento giallo
Idee per un soggiorno scandinavo di medie dimensioni e aperto con libreria, pareti bianche, pavimento in gres porcellanato, stufa a legna, cornice del camino in metallo, TV a parete e pavimento giallo
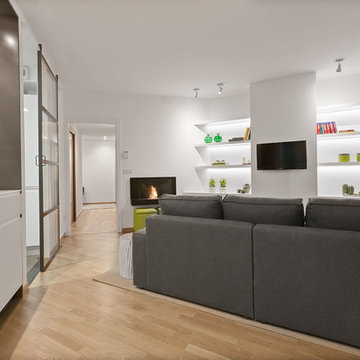
osvaldoperez
Foto di un piccolo soggiorno minimalista aperto con libreria, pareti bianche, parquet chiaro, camino lineare Ribbon, cornice del camino in metallo, TV a parete e pavimento giallo
Foto di un piccolo soggiorno minimalista aperto con libreria, pareti bianche, parquet chiaro, camino lineare Ribbon, cornice del camino in metallo, TV a parete e pavimento giallo
Soggiorni con cornice del camino in metallo e pavimento giallo - Foto e idee per arredare
2