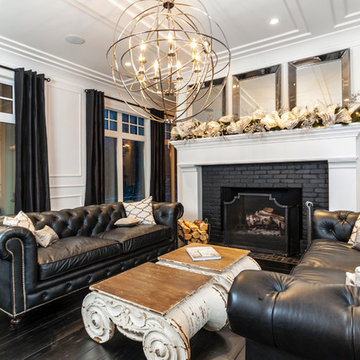Soggiorni con cornice del camino in mattoni - Foto e idee per arredare
Filtra anche per:
Budget
Ordina per:Popolari oggi
101 - 120 di 6.460 foto
1 di 3
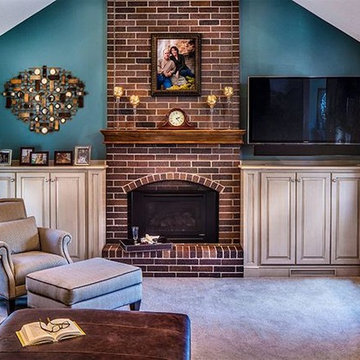
Wanting to maintain the traditional look of their eye-catching fireplace, we decided against mounting the TV above the mantel. We designed custom cabinets that flank each side of the fireplace and discreetly house the television components. By faux painting these cabinets using the color of the surrounding walls, this dominating feature wall effortlessly blends in with the rest of this space. The dark aqua accent wall brings this room to life as a focal point against the brick fireplace and is paired perfectly with the colors in the fabrics and drapery.
blue feature wall, brick fireplace, Dark Teal Blue Accent Wall, design connection, faux paint, faux paint accent wall, Kansas City Brown Fabric, Kansas City Brown Ottoman, Kansas City Brown Sofa, Kansas City Custom Cabinets, Kansas City Faux Paint, Kansas City Fireplace Remodel, Kansas City Floral Print Arm Chair, Kansas City Great Room Remodel, Kansas City Interior Design, Kansas City Large Ottoman, Kansas City Mantel, Kansas City Small Living Room, Kansas City Tufted Ottoman, Overland Park Interior Design, traditional living room
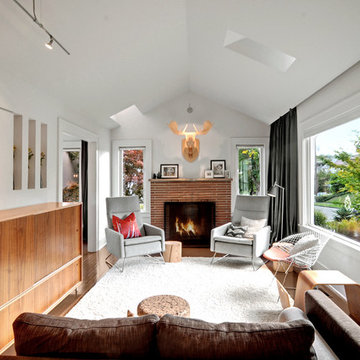
Photography: Miguel Edwards http://migueledwardsphotography.com/
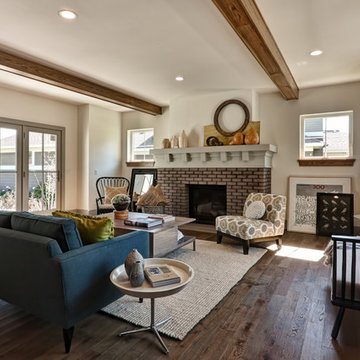
The Nest, Hugo MN
Immagine di un soggiorno chic con camino classico, cornice del camino in mattoni, nessuna TV e pavimento marrone
Immagine di un soggiorno chic con camino classico, cornice del camino in mattoni, nessuna TV e pavimento marrone

Photo by: Warren Lieb
Foto di un piccolo soggiorno classico aperto con pavimento in legno massello medio, camino classico, cornice del camino in mattoni, TV a parete, pareti blu e pavimento marrone
Foto di un piccolo soggiorno classico aperto con pavimento in legno massello medio, camino classico, cornice del camino in mattoni, TV a parete, pareti blu e pavimento marrone
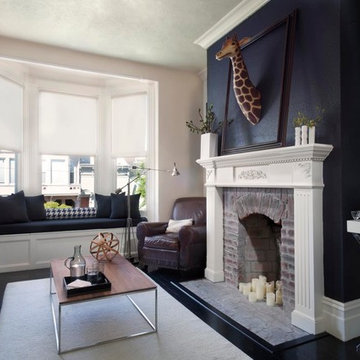
Photos by Peter Medilek
Foto di un soggiorno chic chiuso con camino classico, cornice del camino in mattoni e nessuna TV
Foto di un soggiorno chic chiuso con camino classico, cornice del camino in mattoni e nessuna TV
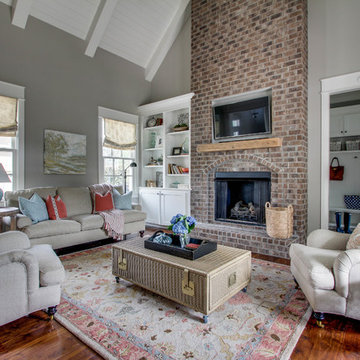
Showcase Photographers
Immagine di un soggiorno tradizionale di medie dimensioni e aperto con pareti grigie, pavimento in legno massello medio, camino classico, cornice del camino in mattoni e TV a parete
Immagine di un soggiorno tradizionale di medie dimensioni e aperto con pareti grigie, pavimento in legno massello medio, camino classico, cornice del camino in mattoni e TV a parete
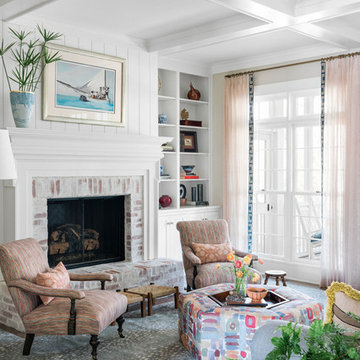
Ispirazione per un grande soggiorno classico chiuso con pavimento in legno massello medio, camino classico, cornice del camino in mattoni e pavimento marrone
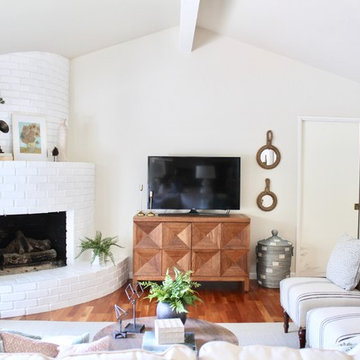
Immagine di un soggiorno country con sala formale, pareti beige, pavimento in legno massello medio, camino ad angolo, cornice del camino in mattoni, TV autoportante e pavimento marrone
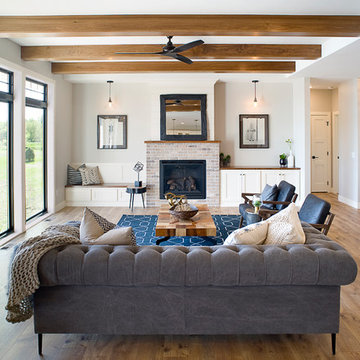
Cipher Imaging
Ispirazione per un soggiorno classico di medie dimensioni e aperto con pareti grigie, pavimento in laminato, camino classico, cornice del camino in mattoni e pavimento marrone
Ispirazione per un soggiorno classico di medie dimensioni e aperto con pareti grigie, pavimento in laminato, camino classico, cornice del camino in mattoni e pavimento marrone
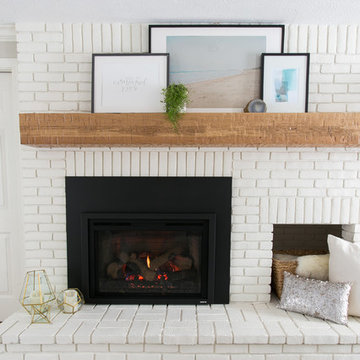
12 Stones Photography
Foto di un soggiorno tradizionale di medie dimensioni e chiuso con pareti grigie, moquette, camino classico, cornice del camino in mattoni, porta TV ad angolo e pavimento beige
Foto di un soggiorno tradizionale di medie dimensioni e chiuso con pareti grigie, moquette, camino classico, cornice del camino in mattoni, porta TV ad angolo e pavimento beige
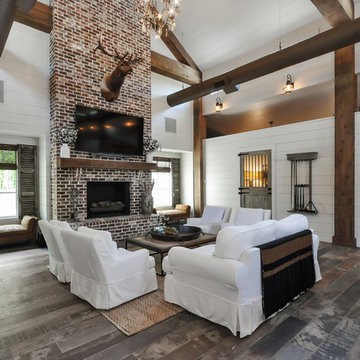
Foto di un soggiorno country con pareti bianche, TV a parete, camino classico, cornice del camino in mattoni e pavimento multicolore

Living Room:
Our customer wanted to update the family room and the kitchen of this 1970's splanch. By painting the brick wall white and adding custom built-ins we brightened up the space. The decor reflects our client's love for color and a bit of asian style elements. We also made sure that the sitting was not only beautiful, but very comfortable and durable. The sofa and the accent chairs sit very comfortably and we used the performance fabrics to make sure they last through the years. We also wanted to highlight the art collection which the owner curated through the years.
Kithen:
We enlarged the kitchen by removing a partition wall that divided it from the dining room and relocated the entrance. Our goal was to create a warm and inviting kitchen, therefore we selected a mellow, neutral palette. The cabinets are soft Irish Cream as opposed to a bright white. The mosaic backsplash makes a statement, but remains subtle through its beige tones. We selected polished brass for the hardware, as well as brass and warm metals for the light fixtures which emit a warm and cozy glow.
For beauty and practicality, we used quartz for the working surface countertops and for the island we chose a sophisticated leather finish marble with strong movement and gold inflections. Because of our client’s love for Asian influences, we selected upholstery fabric with an image of a dragon, chrysanthemums to mimic Japanese textiles, and red accents scattered throughout.
Functionality, aesthetics, and expressing our clients vision was our main goal.
Photography: Jeanne Calarco, Context Media Development
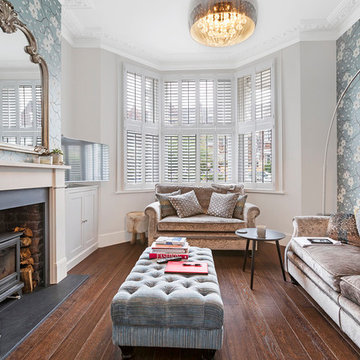
Ispirazione per un piccolo soggiorno classico con pareti grigie, stufa a legna, cornice del camino in mattoni, pavimento marrone, parquet scuro e TV autoportante

Immagine di un soggiorno minimalista di medie dimensioni e aperto con angolo bar, pareti bianche, pavimento in gres porcellanato, camino lineare Ribbon, cornice del camino in mattoni, TV autoportante e pavimento bianco
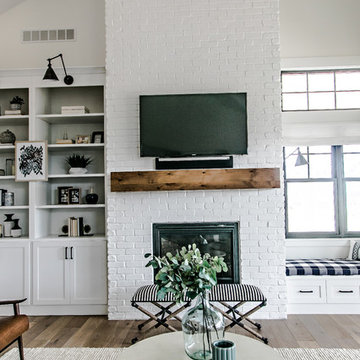
Esempio di un soggiorno country di medie dimensioni e aperto con sala formale, pareti bianche, pavimento in legno massello medio, camino classico, cornice del camino in mattoni, TV a parete, pavimento marrone e tappeto
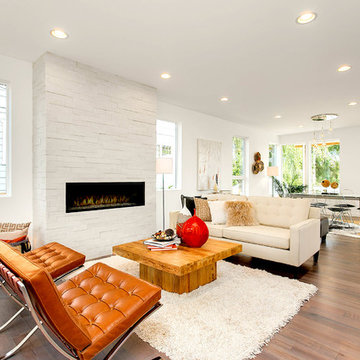
HD Estates
Ispirazione per un soggiorno minimal aperto e di medie dimensioni con pareti bianche, parquet chiaro, camino lineare Ribbon, sala formale, cornice del camino in mattoni, nessuna TV e tappeto
Ispirazione per un soggiorno minimal aperto e di medie dimensioni con pareti bianche, parquet chiaro, camino lineare Ribbon, sala formale, cornice del camino in mattoni, nessuna TV e tappeto
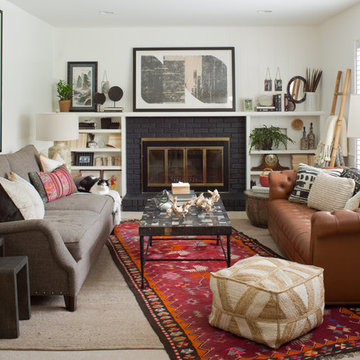
Emily Minton Redfield
Esempio di un soggiorno boho chic con pareti bianche, cornice del camino in mattoni e con abbinamento di divani diversi
Esempio di un soggiorno boho chic con pareti bianche, cornice del camino in mattoni e con abbinamento di divani diversi
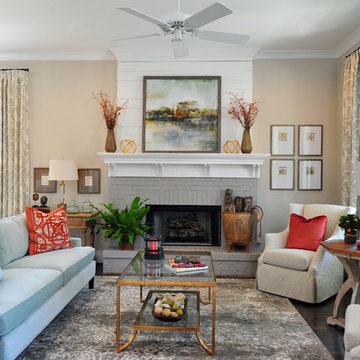
Our Town Plans photo by Todd Stone
Immagine di un soggiorno tradizionale di medie dimensioni e aperto con pareti beige, pavimento in legno massello medio, camino classico e cornice del camino in mattoni
Immagine di un soggiorno tradizionale di medie dimensioni e aperto con pareti beige, pavimento in legno massello medio, camino classico e cornice del camino in mattoni

Foto di un soggiorno chic di medie dimensioni e chiuso con camino classico, cornice del camino in mattoni, pareti verdi, nessuna TV e pavimento in legno massello medio
Soggiorni con cornice del camino in mattoni - Foto e idee per arredare
6
