Soggiorni con cornice del camino in mattoni - Foto e idee per arredare
Filtra anche per:
Budget
Ordina per:Popolari oggi
41 - 60 di 6.460 foto
1 di 3
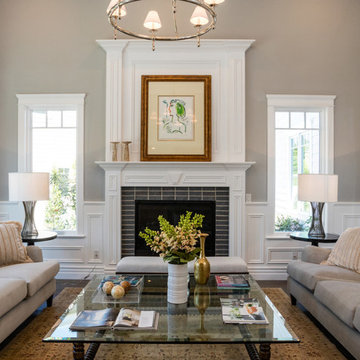
Immagine di un soggiorno classico di medie dimensioni e aperto con pareti beige, parquet scuro, camino classico, cornice del camino in mattoni e nessuna TV

The family room opens up from the kitchen and then again onto the back, screened in porch for an open floor plan that makes a cottage home seem wide open. The gray walls with transom windows and white trim are soothing; the brick fireplace with white surround is a stunning focal point. The hardwood floors set off the room. And then we have the ceiling - wow, what a ceiling - washed butt board and coffered. What a great gathering place for family and friends.
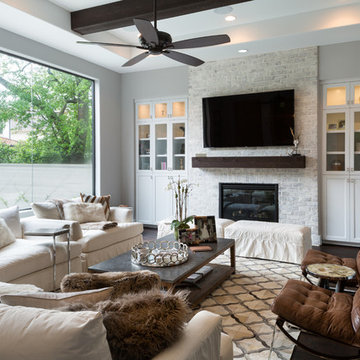
Gerald Smith
Immagine di un soggiorno tradizionale aperto con pareti grigie, parquet scuro, cornice del camino in mattoni, TV a parete e camino classico
Immagine di un soggiorno tradizionale aperto con pareti grigie, parquet scuro, cornice del camino in mattoni, TV a parete e camino classico
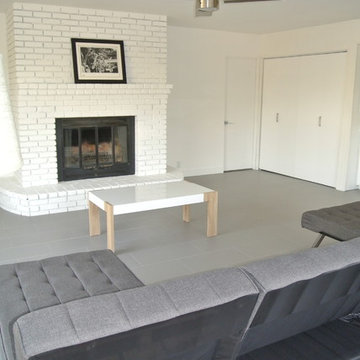
Family room had a typical red brick fireplace. Painted fireplace white for a more modern look. New Bi-fold door and hardware for Laundry area. Porcelain tile floors.
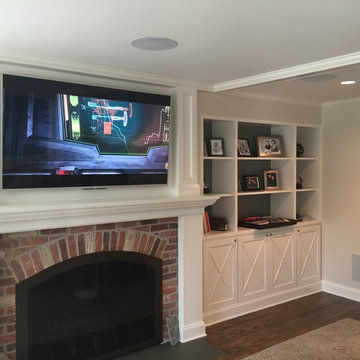
Foto di un soggiorno tradizionale di medie dimensioni e chiuso con pareti beige, pavimento in legno massello medio, camino classico, cornice del camino in mattoni, TV a parete e pavimento marrone
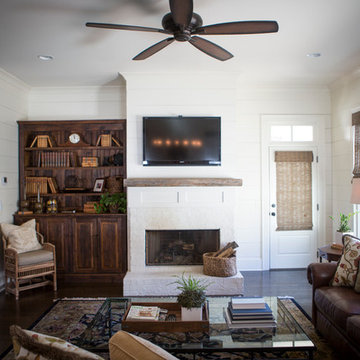
Lisa Konz Photography
Esempio di un grande soggiorno country aperto con pareti bianche, parquet scuro, camino classico, cornice del camino in mattoni e TV a parete
Esempio di un grande soggiorno country aperto con pareti bianche, parquet scuro, camino classico, cornice del camino in mattoni e TV a parete
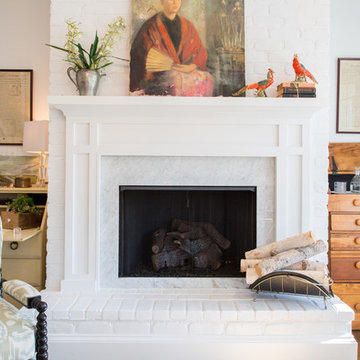
Bryan Chavez
Ispirazione per un soggiorno chic di medie dimensioni e chiuso con angolo bar, pareti bianche, pavimento in legno massello medio, camino classico, cornice del camino in mattoni e nessuna TV
Ispirazione per un soggiorno chic di medie dimensioni e chiuso con angolo bar, pareti bianche, pavimento in legno massello medio, camino classico, cornice del camino in mattoni e nessuna TV
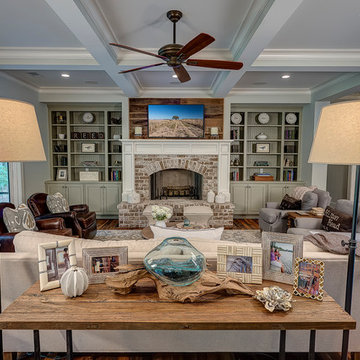
Tom Jenkins Films
Esempio di un grande soggiorno chic aperto con sala formale, parquet scuro, camino classico, cornice del camino in mattoni, TV a parete e pareti grigie
Esempio di un grande soggiorno chic aperto con sala formale, parquet scuro, camino classico, cornice del camino in mattoni, TV a parete e pareti grigie
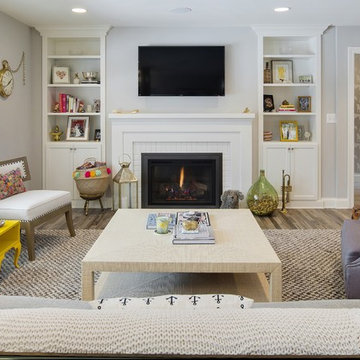
Spacecrafting
Foto di un soggiorno stile marinaro di medie dimensioni e aperto con sala formale, pareti grigie, camino classico, TV a parete, parquet chiaro, cornice del camino in mattoni e pavimento marrone
Foto di un soggiorno stile marinaro di medie dimensioni e aperto con sala formale, pareti grigie, camino classico, TV a parete, parquet chiaro, cornice del camino in mattoni e pavimento marrone

Foto di un grande soggiorno tradizionale aperto con sala formale, parquet chiaro, camino bifacciale, cornice del camino in mattoni, pareti bianche, pavimento beige e tappeto
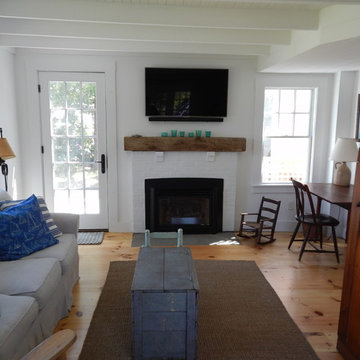
Immagine di un soggiorno stile marino di medie dimensioni e chiuso con sala formale, pareti bianche, pavimento in legno massello medio, camino classico, cornice del camino in mattoni e TV a parete

View of Music Room at front of house.
Eric Roth Photography
Esempio di un soggiorno classico chiuso con sala della musica, pareti grigie, parquet chiaro, camino classico, cornice del camino in mattoni e nessuna TV
Esempio di un soggiorno classico chiuso con sala della musica, pareti grigie, parquet chiaro, camino classico, cornice del camino in mattoni e nessuna TV

Photo by Marot Hartford
Styling by Kelly Berg
Color design by Rachel Perls
Ispirazione per un soggiorno costiero chiuso con sala formale, pareti verdi, pavimento in legno massello medio, camino classico, cornice del camino in mattoni e nessuna TV
Ispirazione per un soggiorno costiero chiuso con sala formale, pareti verdi, pavimento in legno massello medio, camino classico, cornice del camino in mattoni e nessuna TV
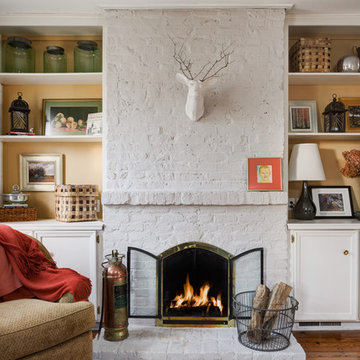
Photo by Dale Clark: Arc Photography
Listing Agent: Vutech & Ruff-HER
Foto di un soggiorno chic chiuso con sala formale, pavimento in legno massello medio, cornice del camino in mattoni, pareti gialle, camino classico e nessuna TV
Foto di un soggiorno chic chiuso con sala formale, pavimento in legno massello medio, cornice del camino in mattoni, pareti gialle, camino classico e nessuna TV
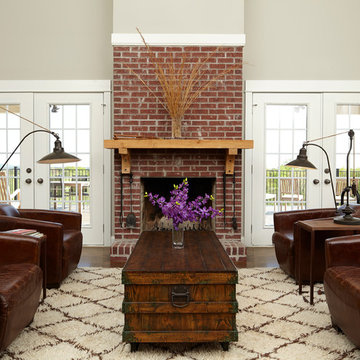
Charlie Quade Protography
Esempio di un soggiorno tradizionale con pareti beige, camino classico, cornice del camino in mattoni e nessuna TV
Esempio di un soggiorno tradizionale con pareti beige, camino classico, cornice del camino in mattoni e nessuna TV
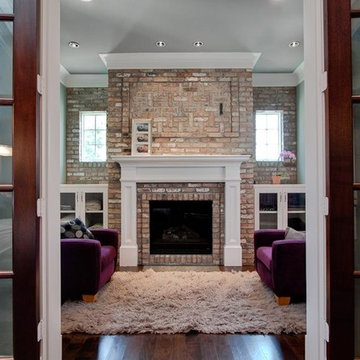
Immagine di un soggiorno classico con cornice del camino in mattoni, TV nascosta e tappeto
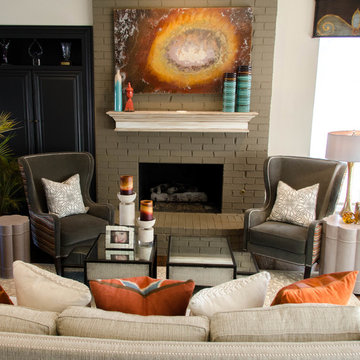
Casual and comfortable with a pop of color.
Photo by Kevin Wild
Esempio di un soggiorno bohémian con camino classico e cornice del camino in mattoni
Esempio di un soggiorno bohémian con camino classico e cornice del camino in mattoni

Architects Modern
This mid-century modern home was designed by the architect Charles Goodman in 1950. Janet Bloomberg, a KUBE partner, completely renovated it, retaining but enhancing the spirit of the original home. None of the rooms were relocated, but the house was opened up and restructured, and fresh finishes and colors were introduced throughout. A new powder room was tucked into the space of a hall closet, and built-in storage was created in every possible location - not a single square foot is left unused. Existing mechanical and electrical systems were replaced, creating a modern home within the shell of the original historic structure. Floor-to-ceiling glass in every room allows the outside to flow seamlessly with the interior, making the small footprint feel substantially larger. all,photos: Greg Powers Photography
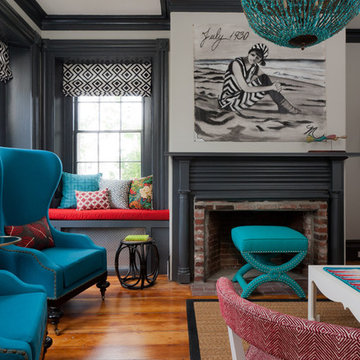
Rarebrick
Foto di un soggiorno bohémian chiuso con cornice del camino in mattoni, pareti grigie, parquet chiaro, camino classico e nessuna TV
Foto di un soggiorno bohémian chiuso con cornice del camino in mattoni, pareti grigie, parquet chiaro, camino classico e nessuna TV
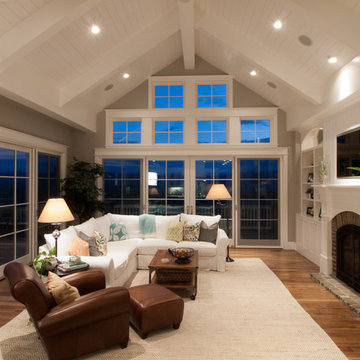
A vaulted ceiling allows the family room to be filled with many windows that take advantage of the surrounding views. Large French sliding doors also allow this room to open up to the expansive covered deck.
Soggiorni con cornice del camino in mattoni - Foto e idee per arredare
3