Soggiorni con cornice del camino in mattoni - Foto e idee per arredare
Filtra anche per:
Budget
Ordina per:Popolari oggi
161 - 180 di 5.782 foto
1 di 3
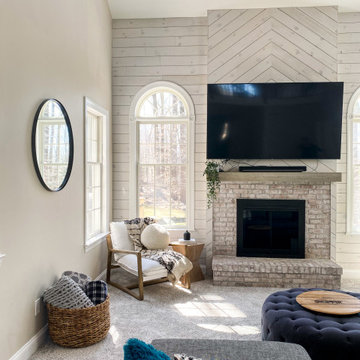
Immagine di un grande soggiorno country aperto con pareti beige, moquette, camino classico, cornice del camino in mattoni, TV a parete, pavimento beige, soffitto a volta e pareti in perlinato
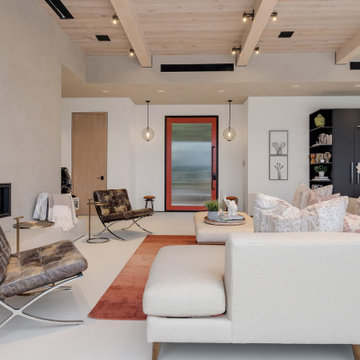
Ispirazione per un soggiorno minimalista di medie dimensioni e chiuso con libreria, pareti beige, camino classico, cornice del camino in mattoni, pavimento bianco e soffitto in legno
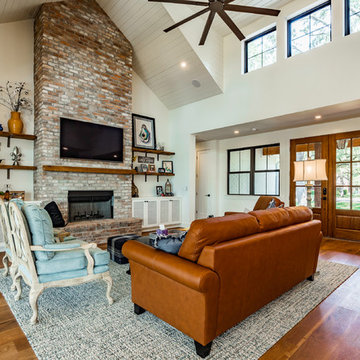
Mark Adams
Immagine di un grande soggiorno country aperto con pareti bianche, pavimento in legno massello medio, camino classico, cornice del camino in mattoni, TV a parete e pavimento marrone
Immagine di un grande soggiorno country aperto con pareti bianche, pavimento in legno massello medio, camino classico, cornice del camino in mattoni, TV a parete e pavimento marrone
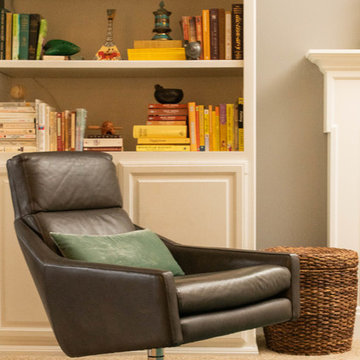
Lionheart Pictures
Foto di un soggiorno eclettico di medie dimensioni e chiuso con pareti beige, moquette, camino classico, cornice del camino in mattoni, nessuna TV e pavimento beige
Foto di un soggiorno eclettico di medie dimensioni e chiuso con pareti beige, moquette, camino classico, cornice del camino in mattoni, nessuna TV e pavimento beige
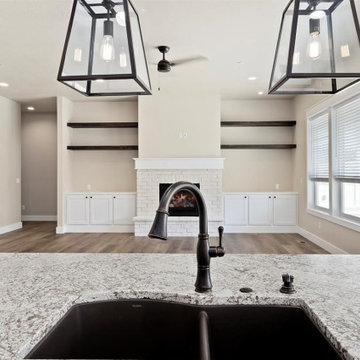
Immagine di un grande soggiorno tradizionale aperto con camino classico, cornice del camino in mattoni, TV a parete, pareti beige, parquet chiaro e pavimento marrone
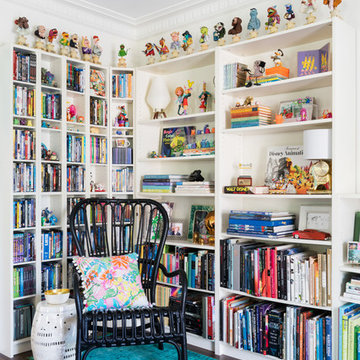
We weren’t sure what to do with this awkward corner of the living room until we hit on the idea of creating a reading nook. Don’t worry, earthquake watchers—our collection of Muppet busts is secured with museum gel!
Photo © Bethany Nauert
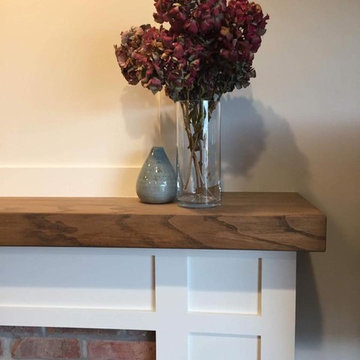
Immagine di un soggiorno classico di medie dimensioni e aperto con sala formale, pareti bianche, parquet scuro, camino classico, cornice del camino in mattoni, nessuna TV e pavimento rosso
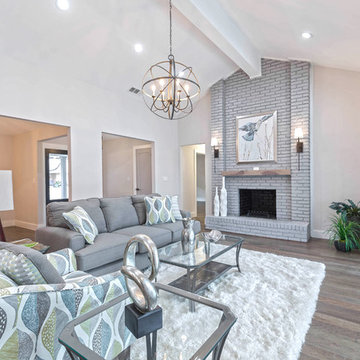
Esempio di un soggiorno chic di medie dimensioni e aperto con pavimento in legno massello medio e cornice del camino in mattoni
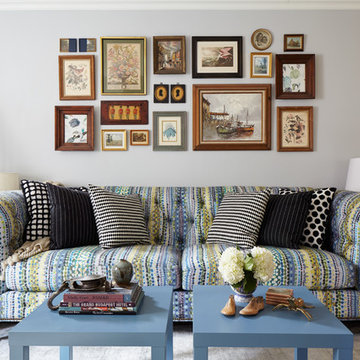
photos: Kyle Born
Ispirazione per un grande soggiorno bohémian chiuso con pareti blu, parquet chiaro, camino classico, cornice del camino in mattoni e nessuna TV
Ispirazione per un grande soggiorno bohémian chiuso con pareti blu, parquet chiaro, camino classico, cornice del camino in mattoni e nessuna TV
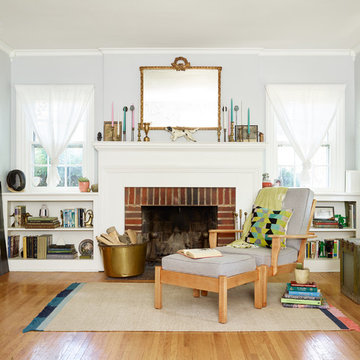
photos: Kyle Born
Foto di un grande soggiorno boho chic chiuso con pareti blu, parquet chiaro, camino classico, cornice del camino in mattoni e nessuna TV
Foto di un grande soggiorno boho chic chiuso con pareti blu, parquet chiaro, camino classico, cornice del camino in mattoni e nessuna TV
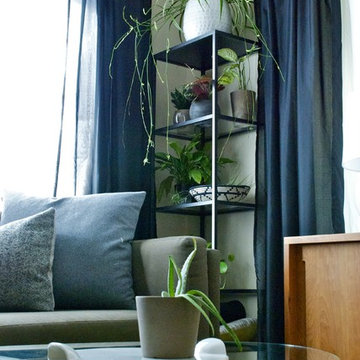
A 1940's bungalow with original wood floors and arched doorways plays nicely with bold pattern and pops of jewel toned fabric and art. Plants act as decor in this minimalist space, highlighting high quality wood furniture pieces in a mid-century style and a colorful reading nook featuring a second-hand painting and Nelson bubble sconce. Thrifted pieces mix with handmade wood cabinetry and seating for an eclectic and exciting mic that feels casual, cool and comfortable.
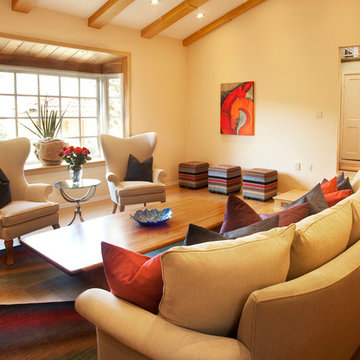
View of living area into the front entryway.
Idee per un soggiorno minimal di medie dimensioni e aperto con pareti beige, parquet chiaro, camino classico e cornice del camino in mattoni
Idee per un soggiorno minimal di medie dimensioni e aperto con pareti beige, parquet chiaro, camino classico e cornice del camino in mattoni
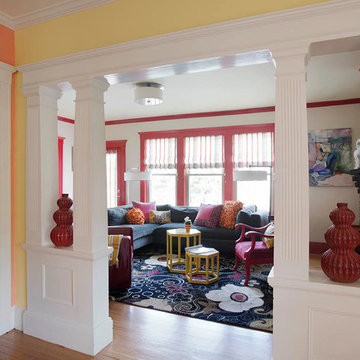
Heidi Pribell Interiors puts a fresh twist on classic design serving the major Boston metro area. By blending grandeur with bohemian flair, Heidi creates inviting interiors with an elegant and sophisticated appeal. Confident in mixing eras, style and color, she brings her expertise and love of antiques, art and objects to every project.
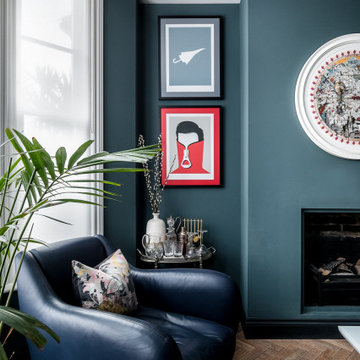
Dark inchyra blue walls and fireplace create a warm and cosy Victorian living room. An inky blue Balzac armchair completes the look alongside a vintage drinks trolly full of vintage crystal glassware and unusual spirits. A large circular print by Kristjana S Williams provides splashes of colour as do the bold prints by Noma Bar, from his Negative Space series. White ceiling and voiles contrast with the rich colours in the room. Contemporary circular pendant light by Le Deun Luminaires.
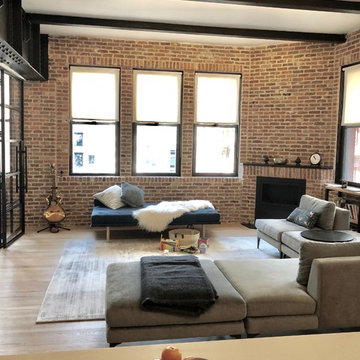
Manual Clutch Rollease Acmeda 3% screen shades
Foto di un soggiorno industriale di medie dimensioni e stile loft con camino ad angolo, cornice del camino in mattoni e pavimento marrone
Foto di un soggiorno industriale di medie dimensioni e stile loft con camino ad angolo, cornice del camino in mattoni e pavimento marrone
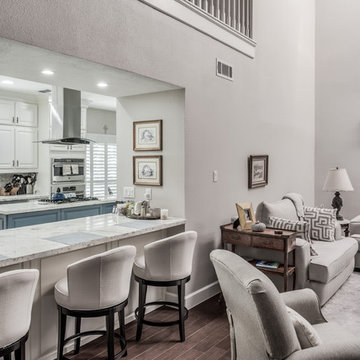
New 2018 Condo Remodel in the Memorial Area. Featuring Opened Living Room & Kitchen, Custom Cabinets, New Wood Tile Flooring, Designer Countertops, Tiles & Fixtures.
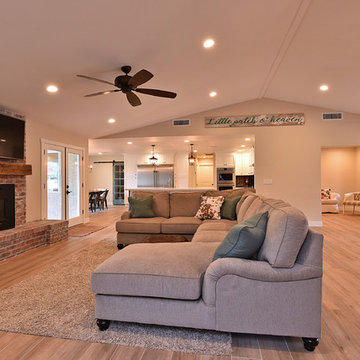
Connie White
Idee per un grande soggiorno country aperto con pareti beige, parquet chiaro, camino classico, cornice del camino in mattoni, TV a parete e pavimento marrone
Idee per un grande soggiorno country aperto con pareti beige, parquet chiaro, camino classico, cornice del camino in mattoni, TV a parete e pavimento marrone
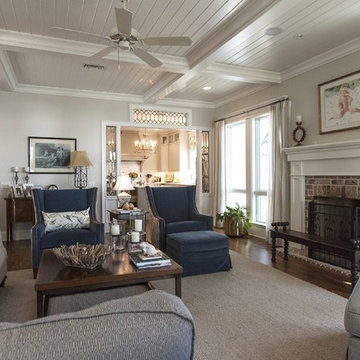
Living Room with Sinker Pine Wood Floor
Immagine di un soggiorno tradizionale di medie dimensioni e chiuso con sala formale, pareti grigie, pavimento in legno massello medio, camino classico, cornice del camino in mattoni e nessuna TV
Immagine di un soggiorno tradizionale di medie dimensioni e chiuso con sala formale, pareti grigie, pavimento in legno massello medio, camino classico, cornice del camino in mattoni e nessuna TV
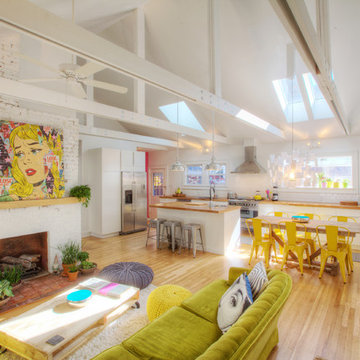
1920s bungalow gutted for open concept living/kitchen/dining with enhanced natural light via new skylights and garden window - Interior Architecture: HAUS | Architecture + BRUSFO - Construction Management: WERK - Photo: HAUS | Architecture For Modern Lifestyles
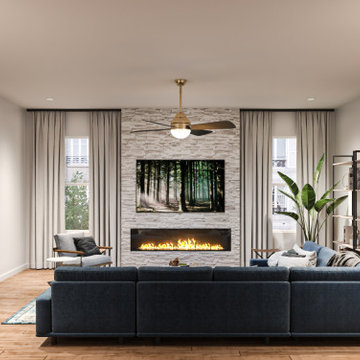
Stephanie Calderon Interiors added a feature wall, electric fireplace, new overhead fan/lighting, area rug and shelving to create a cozy and inviting space for this family. We didn't forget to include the baskets on the shelves for additional storage.
Soggiorni con cornice del camino in mattoni - Foto e idee per arredare
9