Soggiorni con cornice del camino in mattoni - Foto e idee per arredare
Filtra anche per:
Budget
Ordina per:Popolari oggi
221 - 240 di 5.811 foto
1 di 3
The living room areas where completely opened up and featured new light fixtures, paint, flooring, and hardware.
Ispirazione per un soggiorno chic di medie dimensioni e aperto con pareti grigie, moquette, camino ad angolo, cornice del camino in mattoni e pavimento beige
Ispirazione per un soggiorno chic di medie dimensioni e aperto con pareti grigie, moquette, camino ad angolo, cornice del camino in mattoni e pavimento beige
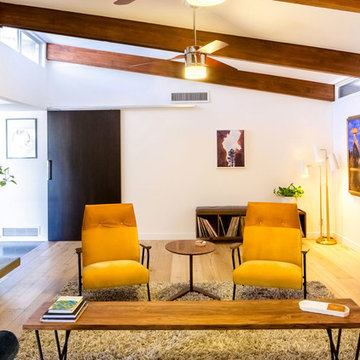
Masculine, minimalist, midcentury decor complements the living room’s architectural features.
Image: Agnes Art & Photo
Foto di un grande soggiorno minimalista chiuso con pareti bianche, parquet chiaro, camino classico, cornice del camino in mattoni e pavimento marrone
Foto di un grande soggiorno minimalista chiuso con pareti bianche, parquet chiaro, camino classico, cornice del camino in mattoni e pavimento marrone
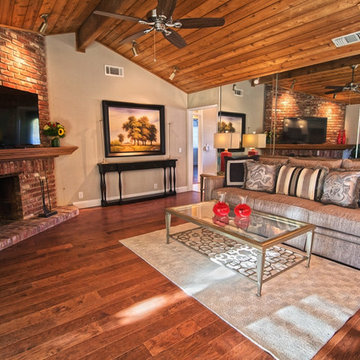
Immagine di un grande soggiorno tradizionale aperto con pareti grigie, pavimento in legno massello medio, camino ad angolo, cornice del camino in mattoni, TV a parete e pavimento marrone
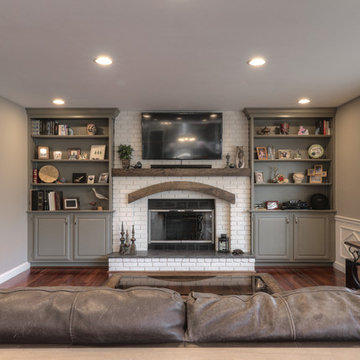
Esempio di un soggiorno tradizionale di medie dimensioni e aperto con pareti grigie, parquet scuro, camino classico, cornice del camino in mattoni e TV a parete
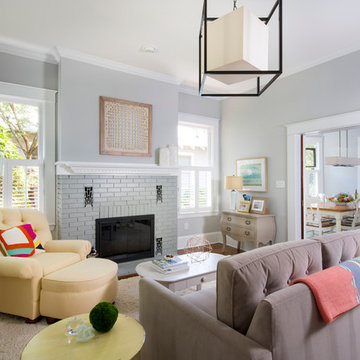
This 1927 home in historic Dilworth underwent extensive renovations after our client closed on the house in early 2016. For an almost 100 year old house, it has an excellent flow. It boasts a rare open floor plan with connected kitchen, dining room and den without sacrificing an ounce of charm but the wall colors and finishes were a disaster when we took possession.
Fresh paint and a brand new kitchen created the perfect backdrop for blending her existing furniture with infusions of newness. The entire den seating area was brand new. Furniture from Charles Stewart Company and media console by Lorts.
A neat feature of this home is that it showcases the work of 3 local artists:
Marcy Gregg: Original oil featured above master fireplace
Karen O'Leary, Studio KMO: Set of 3 custom cut local neighborhood maps in hall
Lindsey Lindquist: Large commissioned piece in family room, pair stairwell paintings
Jim Schmid Photography
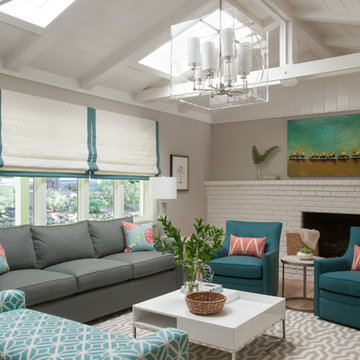
When this family moved to Lafayette, the objective was to create an inviting living space that combines a relaxed lifestyle with a few sleek elements to reference their past urban life in San Francisco. The color palette was influenced by the lush garden setting and the saturated colors of a summer garden. We selected the large-scale acrylic chandelier to highlight the vaulted ceiling and play tribute to the ranch-style architecture.
// Caroline Johnson Photography
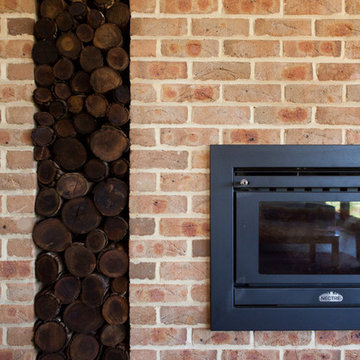
A slow burn combustion fire is built into a thermal brick wall. The un-insulated flue heats the brickwork in winter allowing heat to radiate back out slowly at night. Red Images Fine Photography.
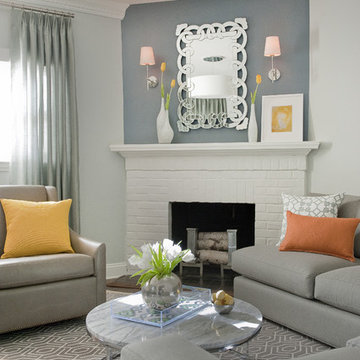
Colorful accents created a playful feel for a sophisticated young family. Elegant elements of antique mirrors, sparkling crystal and gleaming marble beautifully complement the historic architectural details of the home with a modern interpretation.
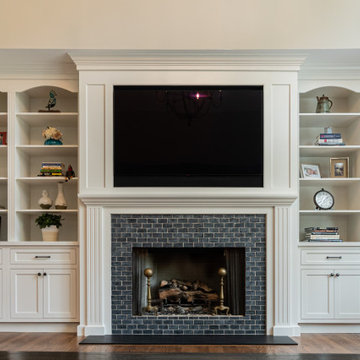
Fireplace Surround and Built-In Storage - Glenbrook Cabinetry
Foto di un grande soggiorno chic aperto con pareti beige, pavimento in legno massello medio, camino classico, cornice del camino in mattoni, TV a parete e pavimento marrone
Foto di un grande soggiorno chic aperto con pareti beige, pavimento in legno massello medio, camino classico, cornice del camino in mattoni, TV a parete e pavimento marrone
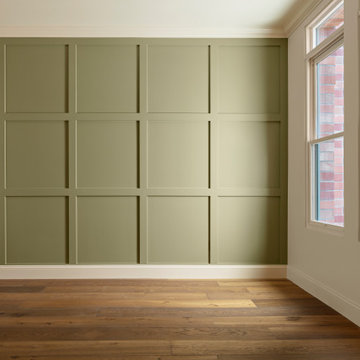
Idee per un grande soggiorno classico aperto con libreria, pareti bianche, parquet chiaro, camino lineare Ribbon, cornice del camino in mattoni, TV a parete e pavimento marrone
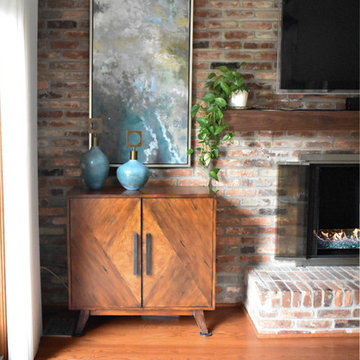
Foto di un soggiorno chic di medie dimensioni e aperto con pareti verdi, pavimento in legno massello medio, camino classico, cornice del camino in mattoni e TV a parete
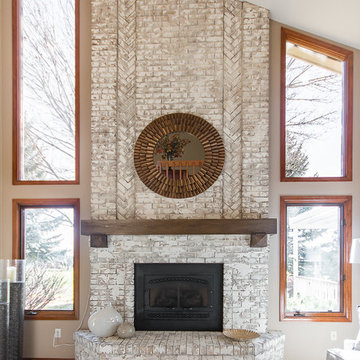
Old brick gets a new finish. German smear finish on the old brick transforms this fireplace surround. Ne large mantel with LED lighting is fun!
Foto di un soggiorno chic con pareti grigie, camino classico e cornice del camino in mattoni
Foto di un soggiorno chic con pareti grigie, camino classico e cornice del camino in mattoni
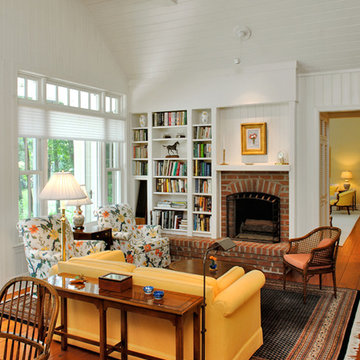
Idee per un soggiorno classico di medie dimensioni e aperto con libreria, pareti bianche, pavimento in legno massello medio, camino classico, cornice del camino in mattoni e nessuna TV
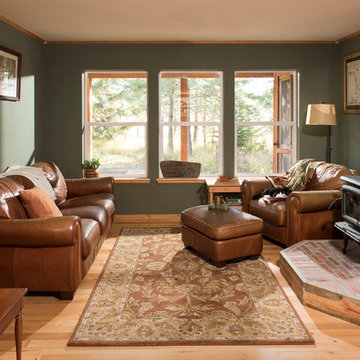
Warm and inviting greatroom for relaxing in the evening
Longviews Studios
Foto di un piccolo soggiorno stile rurale aperto con pareti verdi, parquet chiaro, stufa a legna e cornice del camino in mattoni
Foto di un piccolo soggiorno stile rurale aperto con pareti verdi, parquet chiaro, stufa a legna e cornice del camino in mattoni
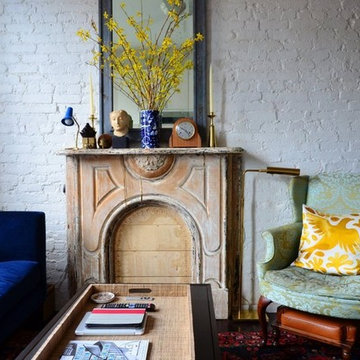
NATASHA HABERMANN & NANCY MITCHELL
Esempio di un piccolo soggiorno boho chic aperto con pareti bianche, parquet scuro, camino classico, cornice del camino in mattoni e parete attrezzata
Esempio di un piccolo soggiorno boho chic aperto con pareti bianche, parquet scuro, camino classico, cornice del camino in mattoni e parete attrezzata
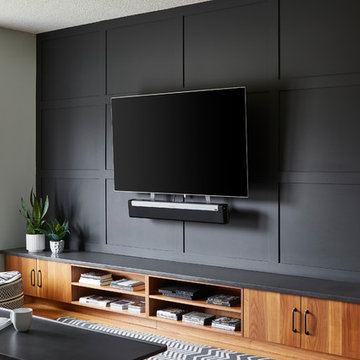
This small living room faces a few challenges.
One was the offset fireplace; two was the lack of seating and storage, and last but not least, the oversized television.
Our solution minimizes the impact of a black TV by adding dark modern moulding. We have created a focal point for the fireplace by installing a floor to ceiling vintage brick. These elements perfectly balanced the walnut bookshelf with integrated engineered stone seating bench below the TV for overflow guest and discrete storage.
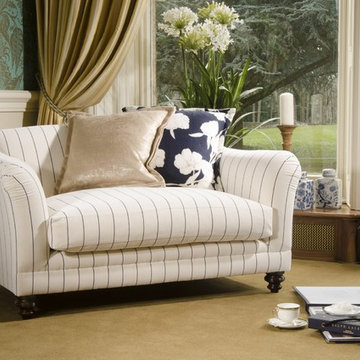
Esempio di un soggiorno minimalista di medie dimensioni e aperto con libreria, pareti bianche, moquette, nessun camino, cornice del camino in mattoni, nessuna TV e pavimento marrone
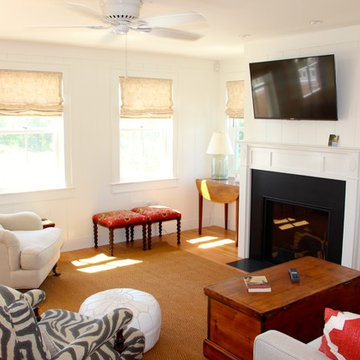
Idee per un soggiorno country di medie dimensioni e aperto con pareti marroni, pavimento in legno massello medio, camino classico, cornice del camino in mattoni, TV a parete e pavimento marrone
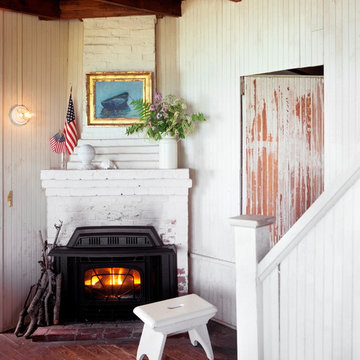
Photograph by Matt Rea, Painting by Ann Packard
Immagine di un piccolo soggiorno costiero aperto con pareti bianche, parquet scuro, camino ad angolo, cornice del camino in mattoni, sala formale e nessuna TV
Immagine di un piccolo soggiorno costiero aperto con pareti bianche, parquet scuro, camino ad angolo, cornice del camino in mattoni, sala formale e nessuna TV
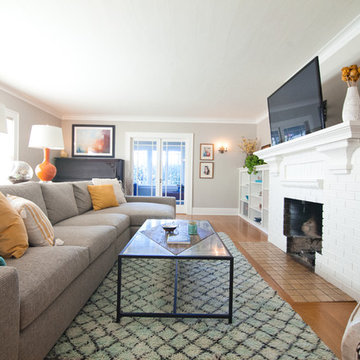
Immagine di un soggiorno classico di medie dimensioni e chiuso con camino classico, cornice del camino in mattoni, TV a parete, pareti grigie e pavimento in legno massello medio
Soggiorni con cornice del camino in mattoni - Foto e idee per arredare
12